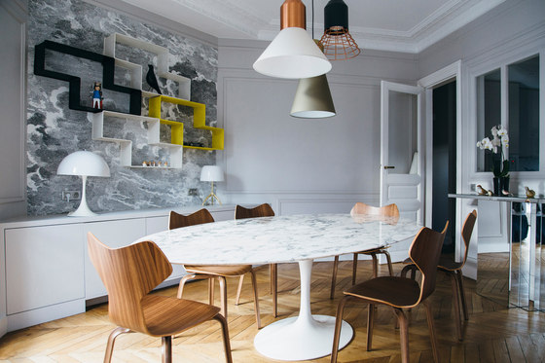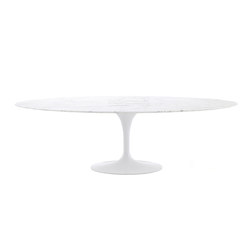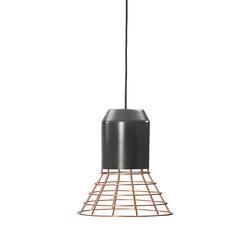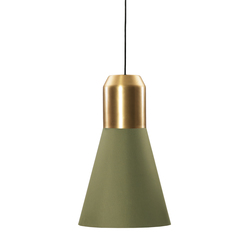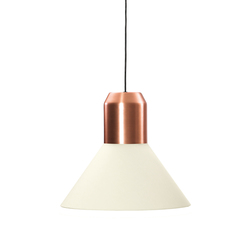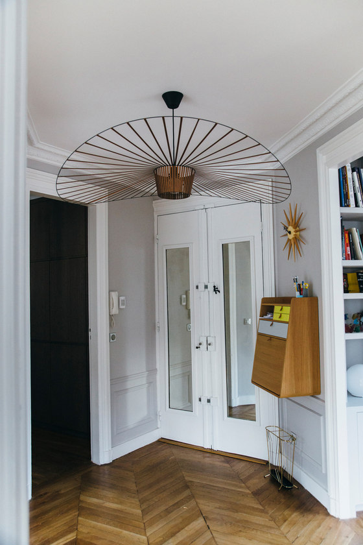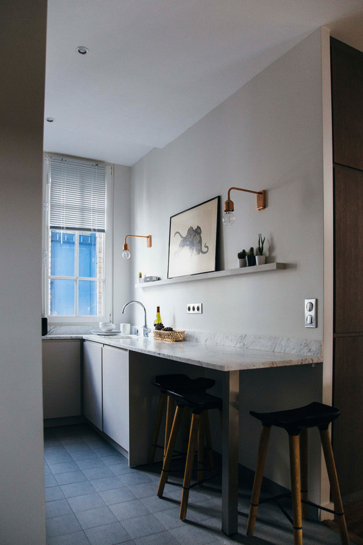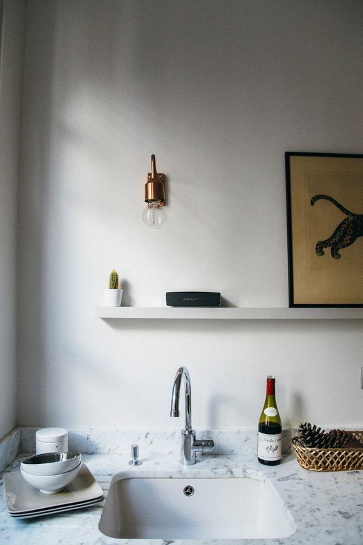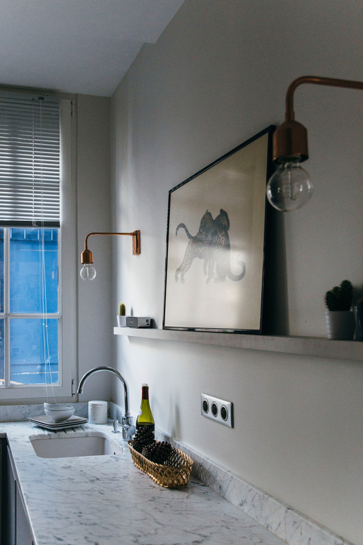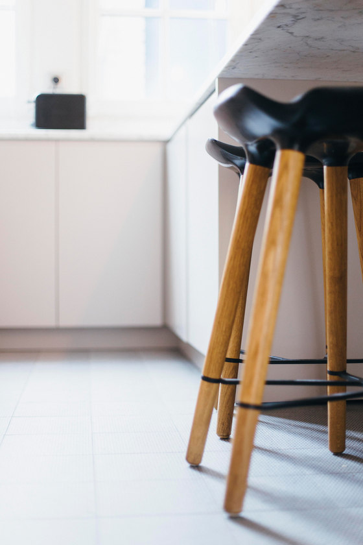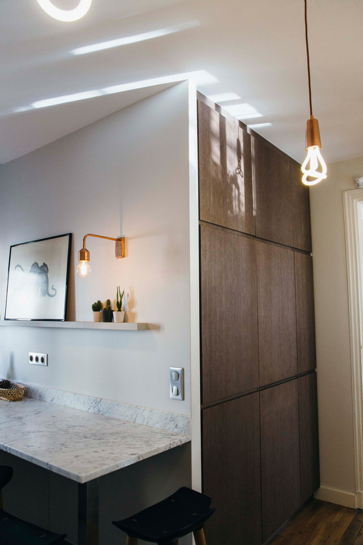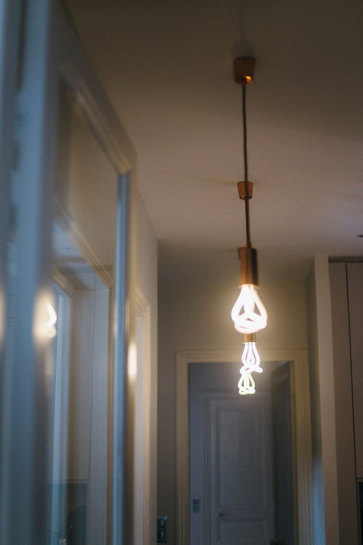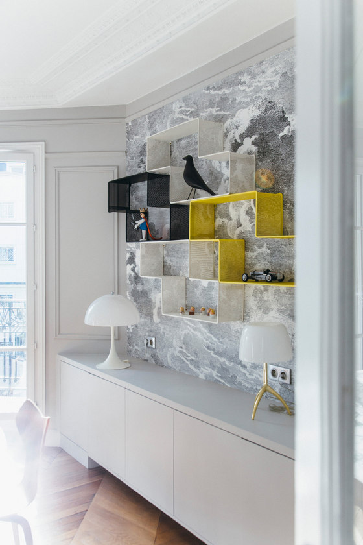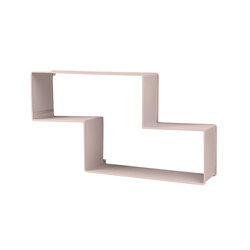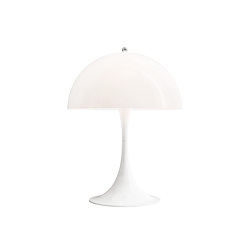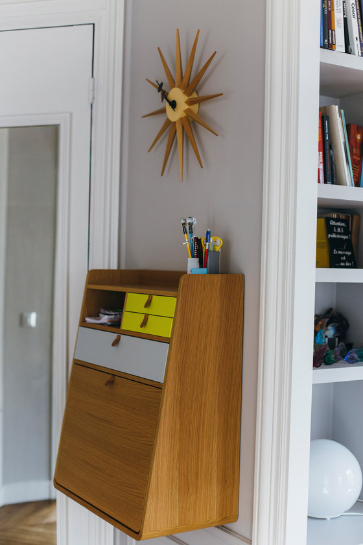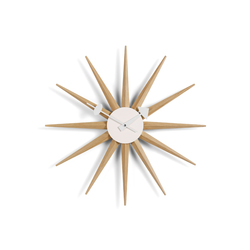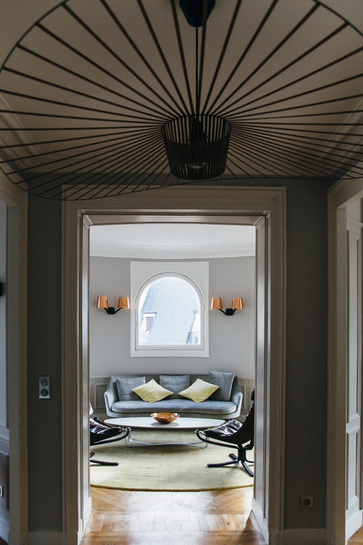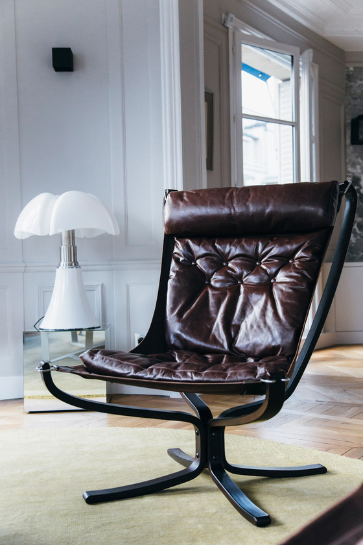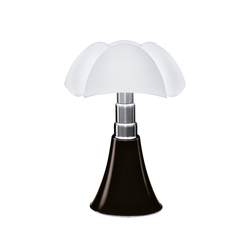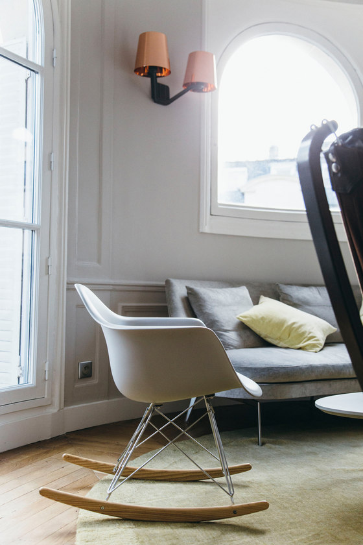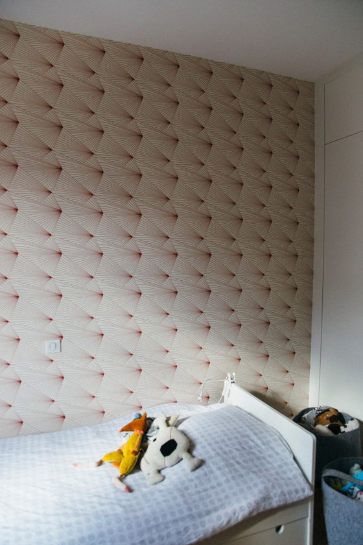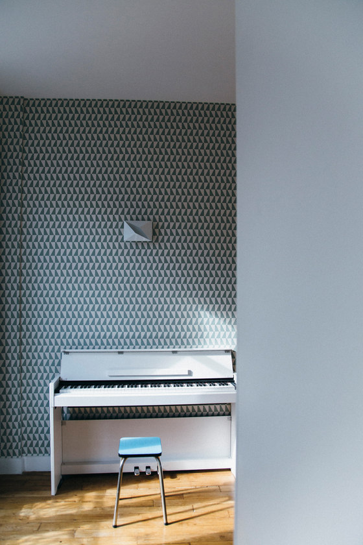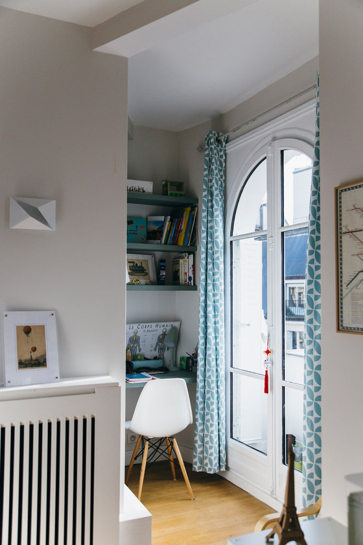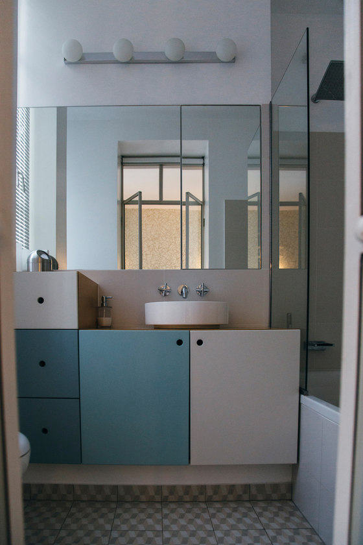Situated on the sixth and last floor, this south-facing apartment underwent little structural change. In order to create a coherent living space for its new occupants and to maximise natural light, Camille Hermand Architectures removed the doors from the compartmentalised star shaped living, dining and kitchen zones. The floorboards were lightened and the walls painted the same shade of light grey throughout.
These simple and creative solutions gave a feeling of fluidity to the apartment, that it so sorely lacked, while retaining the original charm of the Haussmanian woodwork, mouldings and flooring. The traditional features find new life through their association with a selection of contemporary furniture and lighting; including Sebastian Herkner’s pendant lighting, playful shelving by Mathieu Matégot, Fornasetti’s dramatic wallpaper and Petite Friture’s majestic “Vertigo” suspension light. The kitchen was designed and fitted by Camille Hermand Architectures, in collaboration with a skilled carpenter. The oak, ceiling-to-floor, fitted cupboards making a gentle contrast with the marble worktop and copper wall and pendant lighting.
Camille Hermand Architectures
