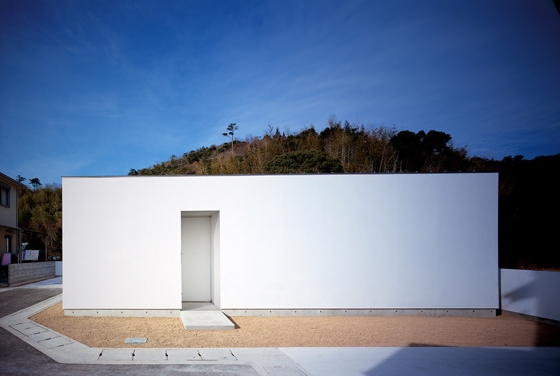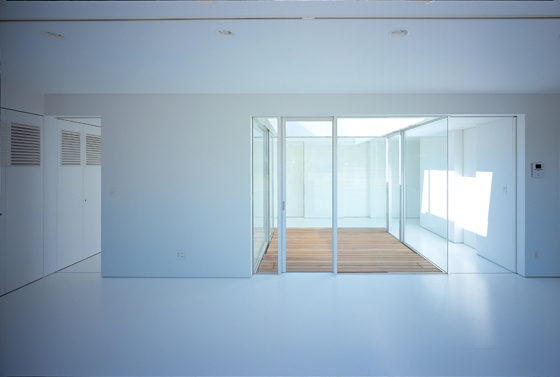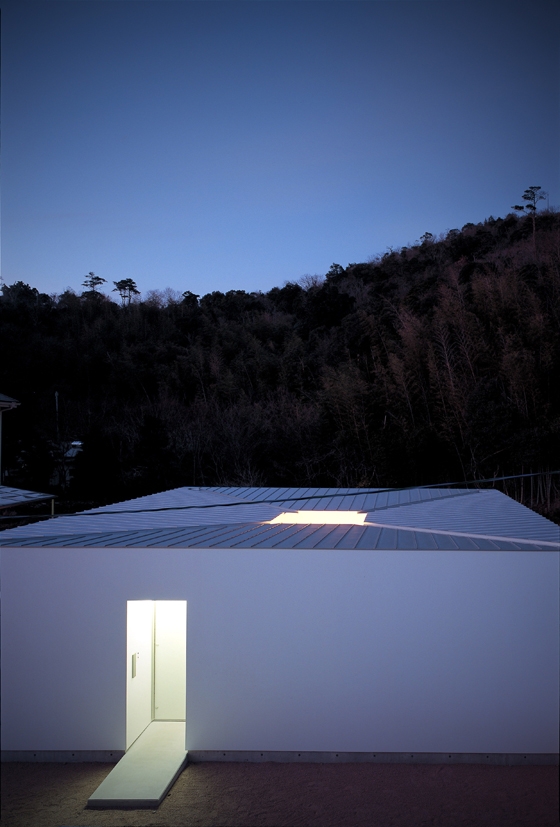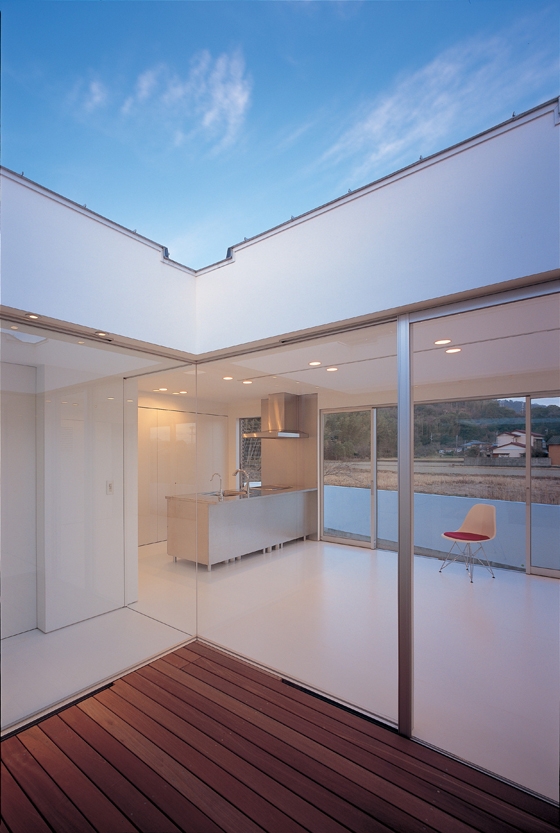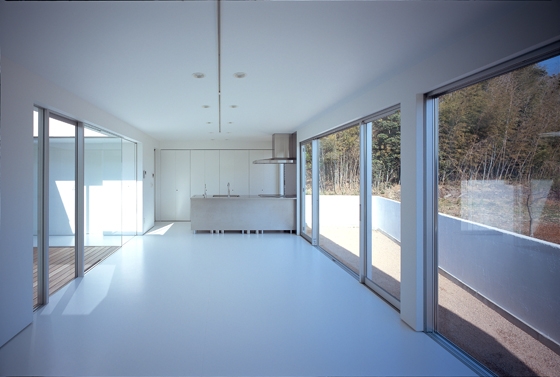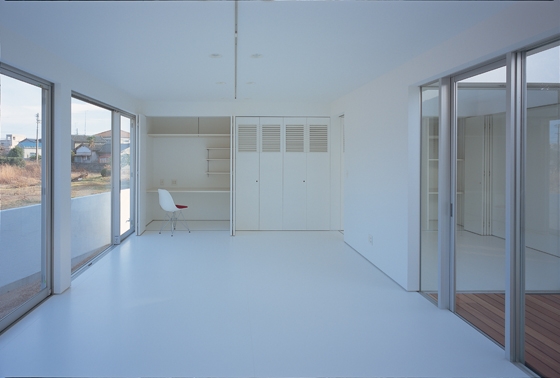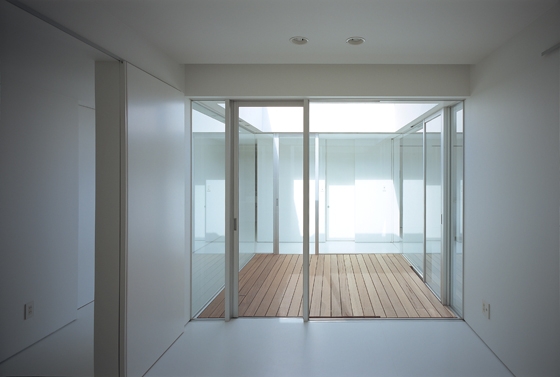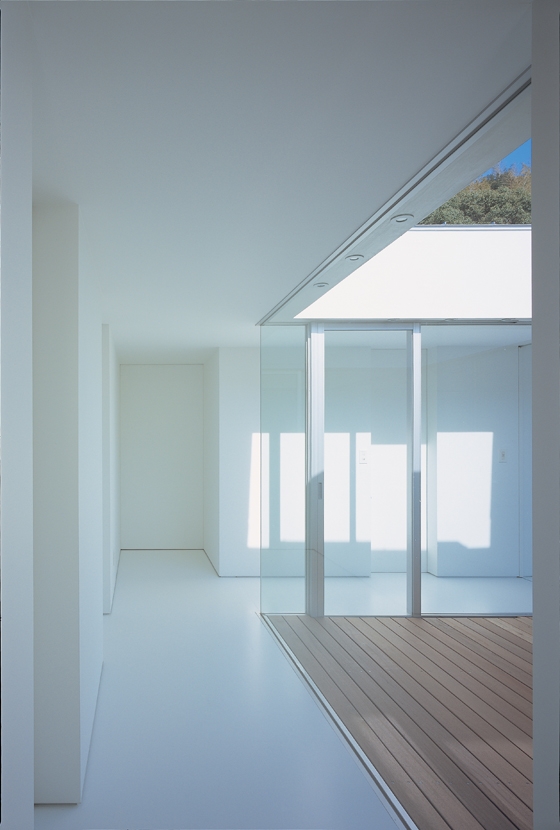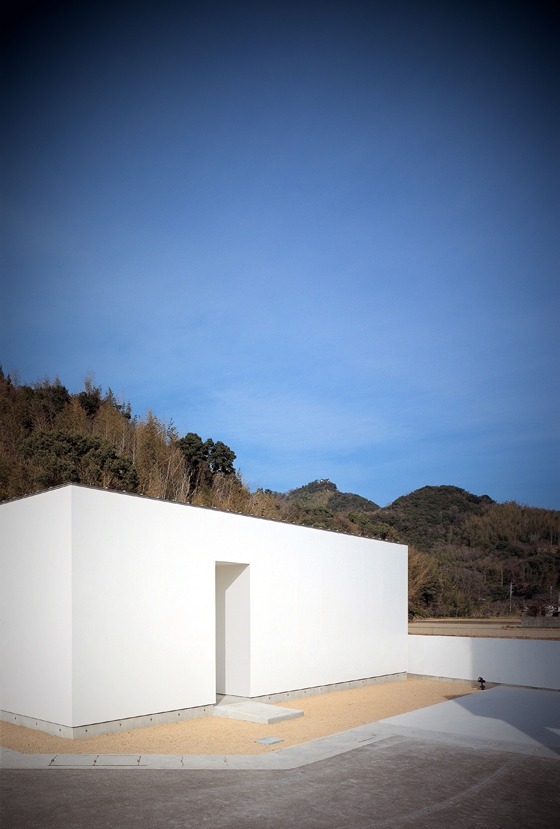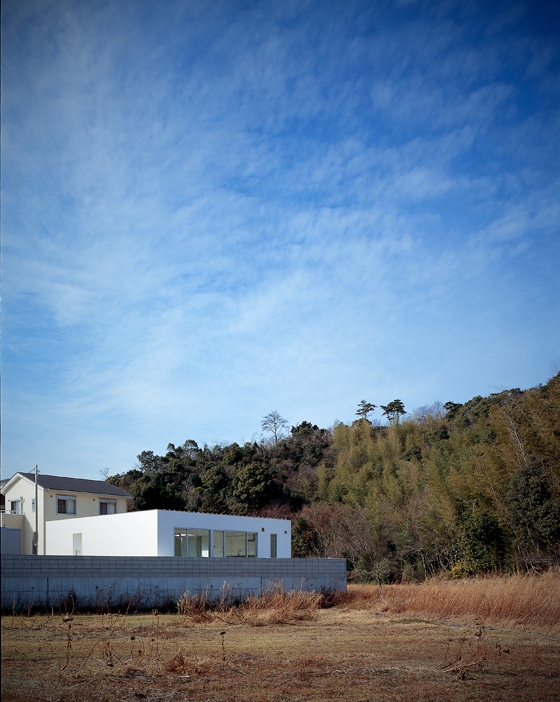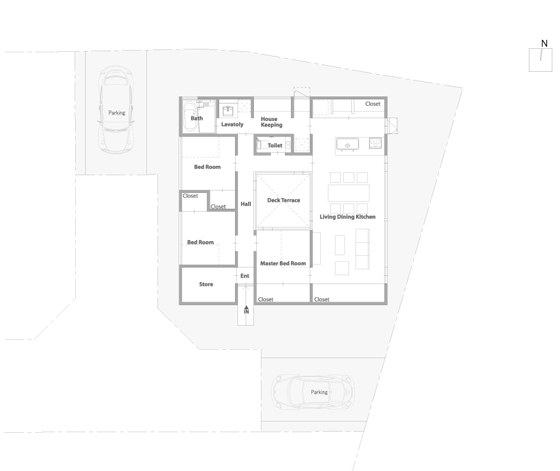Architects: Kazuo Monnai, Yohichi Takahashi, Yosuke Hara, Hirokazu Ohara, Dai Tsunenobu
Construction: Nishino Co., Ltd. (ASJ Tokushima Minami Studio)
Intended purpose: Residence
Site area: 227.72 sqm
Total floor space: 93.73 sqm
Number of stories: 1
Structure: Conventional wooden construction
The construction site lies in the corner of a subdivision. There are mountains to the north of the subdivision, and a rural view to the east. We planned the project so that the house would add a unique element to the surrounding area. In order to best utilize the characteristics of the site, we primarily designed windows for the east side. We designed as few openings as possible for the other sides of the house so that the interior would not be visible. This is also intended to bring out the square courtyard, which lets in light and wind. The square (四角: shikaku) is not visible from the outside (死角: shikaku), and does not require curtains or any kind of cover material that might interfere with the view. It gets plenty of sunlight throughout the day, which brings a feeling of depth and size to the interior, and allows you to feel the sky.
(Text: CAPD, Inc., Translation: Yoko Fuchikawa)
