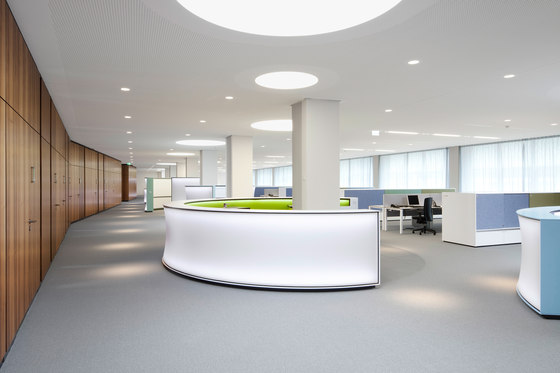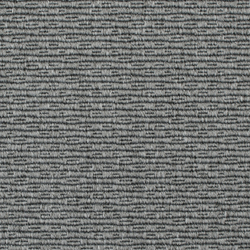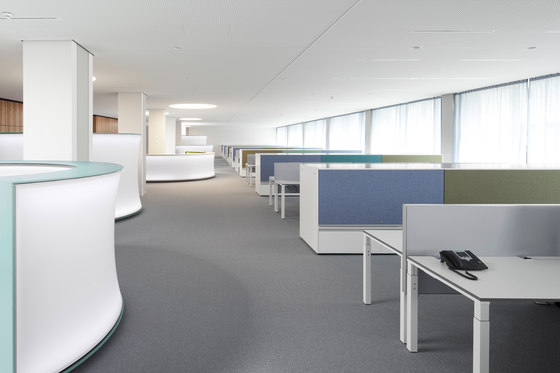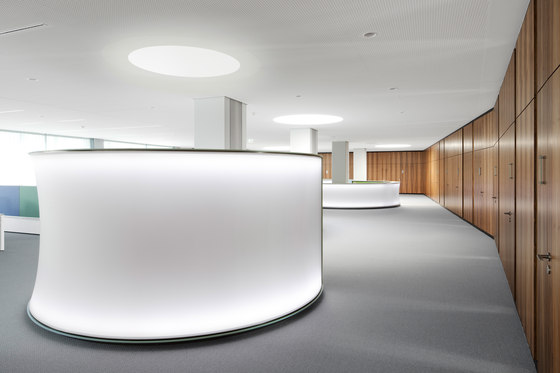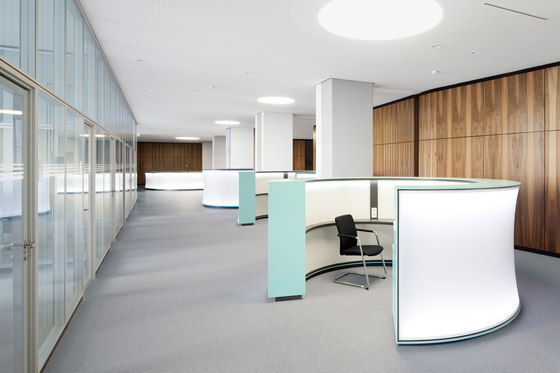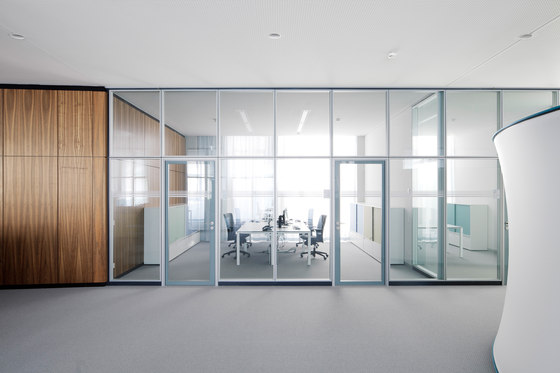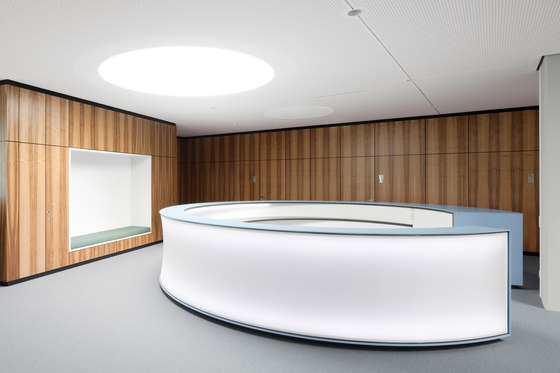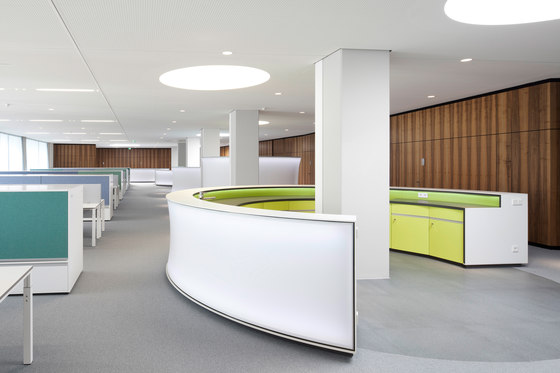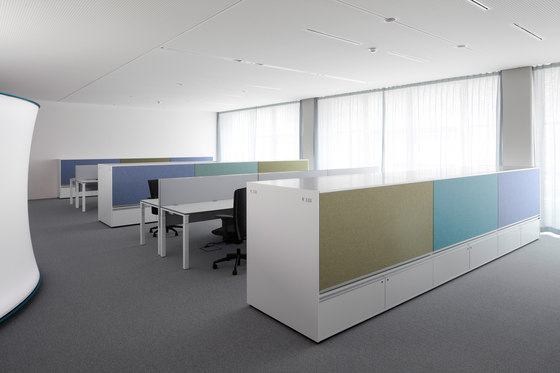Silent giants
Weberwürschinger Architekten designed modern office worlds for Carl Zeiss Meditec AG, one of the world’s leading medical technology companies. At the new location, the Berlinbiotechpark, Production, Research and Administration have all been housed in the existing historical building dating back to the 1970s. The building was revitalized to promote the efficient workflow of around 80 employees with the architects creating a varied, exciting spatial concept to correspond to the different spatial and atmospheric requirements.
The two rectangular floors of offices with a central line of supports are divided into three spatial zones oriented along the longitudinal axis. They are classified as Spaces, Spots and Rooms. The central round communication islands, Spots, which differ in diameter and height according to their particular use, clearly stand out. These are areas for internal communication although they also simultaneously provide space to withdraw. The structured working area, the Spaces, takes the form of cubic workspaces flowing along the facade. The southern side concludes the unity of these zones, open at the top, with the closed individual and group offices, Rooms, situated behind a wall with a walnut veneer. The converging functions of Spaces, Spots and Rooms give shape to a vital working world of concentration, communication and conferencing with a specially coordinated harmonious color concept. Clear, colored fabric panels in the light working area meet the fresh green/blue tones of the dazzling Spots, muted tones demurely set the tone in the Rooms.
The open space planning places new demands on acoustic conditioning. Authentically, comfortably and sustainably, Eco Syn from the CAS Collection offers the perfect flooring for balanced, effective acoustics. The Carpet Concept Acoustic System, CAS, promotes a healthy, ergonomically suitable acoustic quality thanks to special sound absorption characteristics. The specially developed colors of the flat woven Eco spatially distinguish the zones. Tested quality and textile expressiveness make them come to life.
Innenarchitektur: WEBERWÜRSCHINGER Architekten, Berlin

