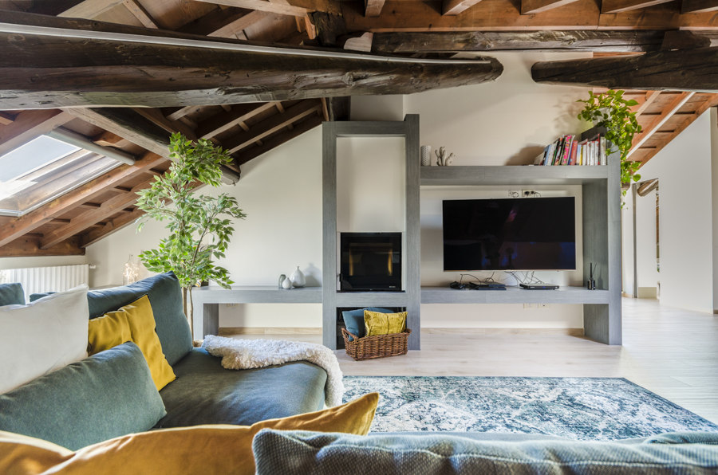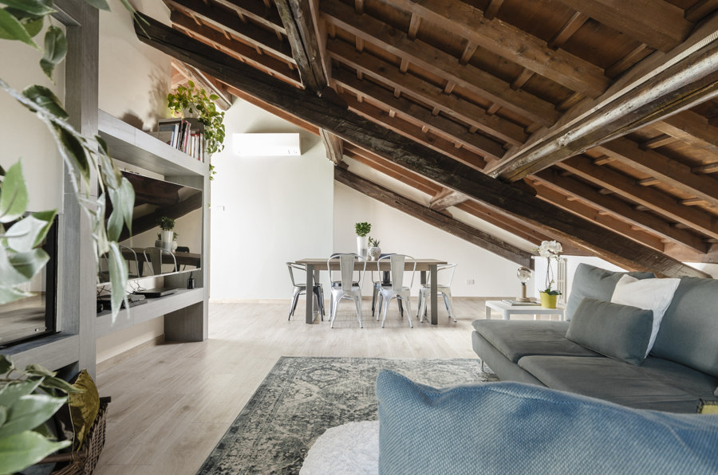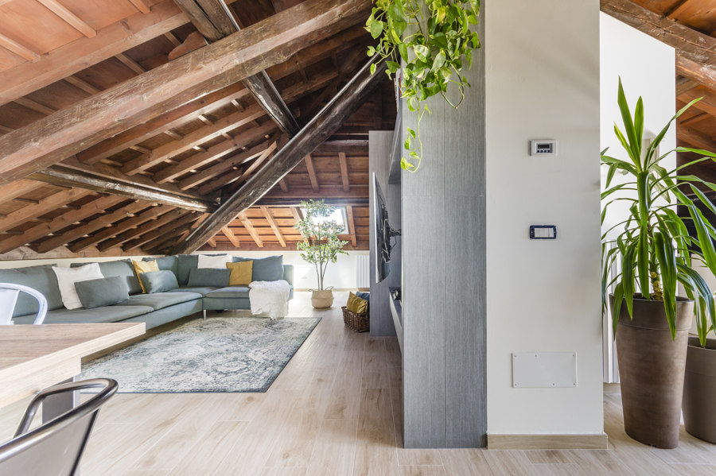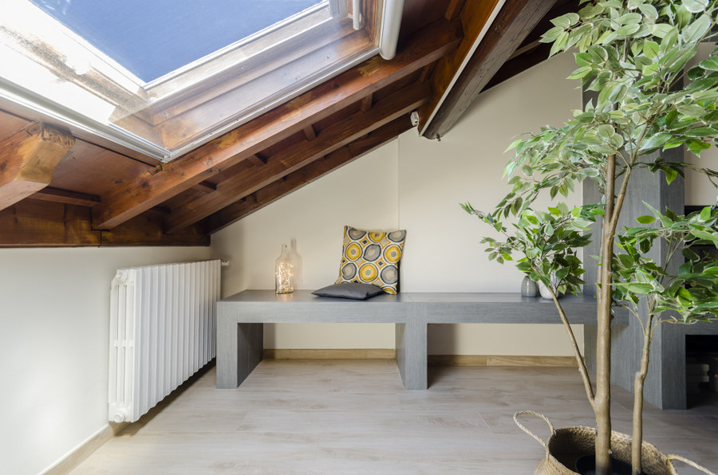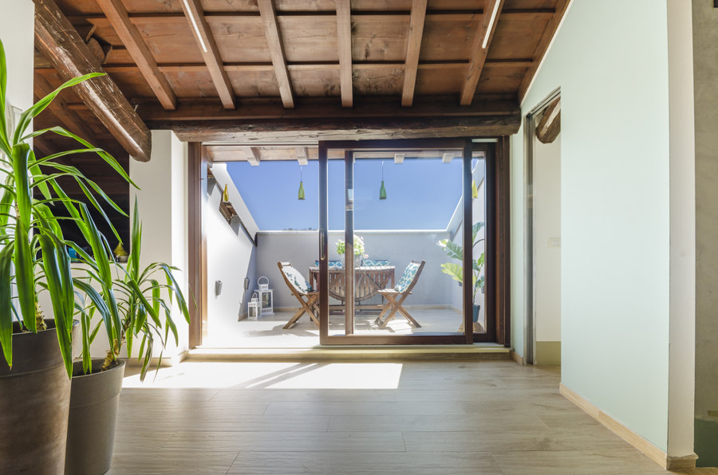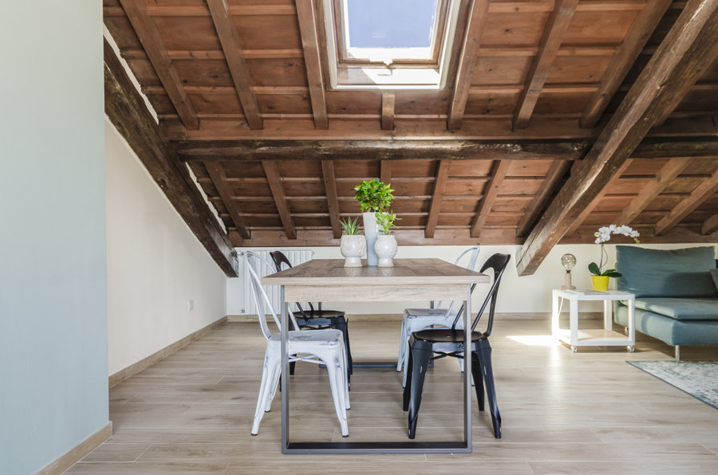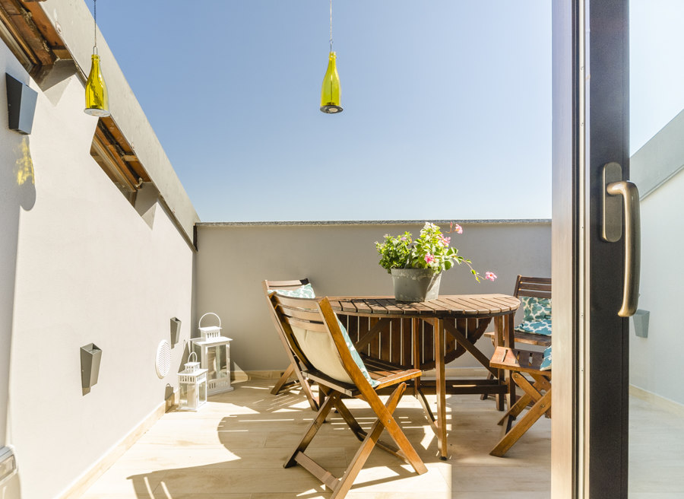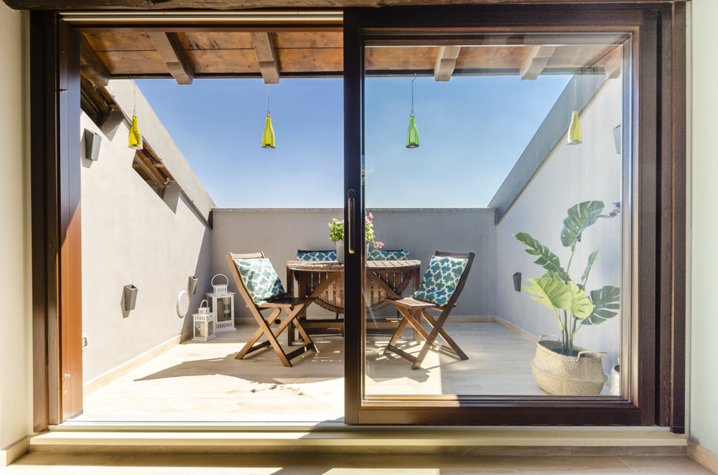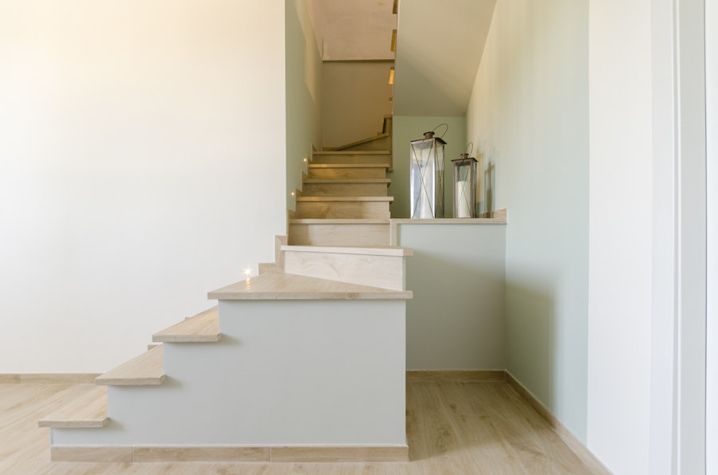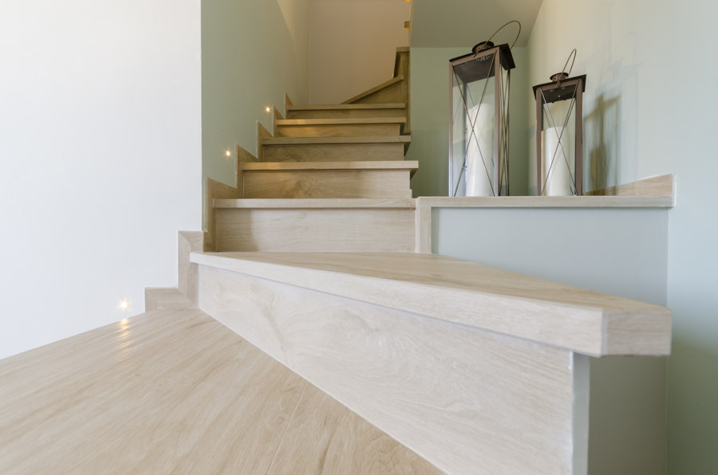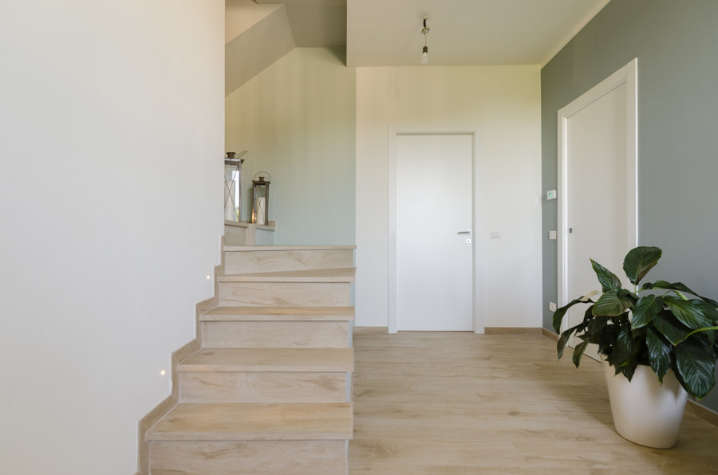Renovation of an apartment in Rozzano
This project by the Interior Designer Francesca Gilardi of Gilardi Interiors on Staging in Milan involved an entire 180-square-metre apartment on two levels connected by a staircase, with the living area on the bottom level and access to a small terrace on the upper level under the roof. The renovation project involved moving the sleeping area to the level of the entrance, to enable access to the small terrace from the living area, as well as the redevelopment of the living area, the redesign of the internal staircase and the creation of new spaces.
The floor of the terrace between the roofs of the upper floor, as well as the stairs, were tiled using the Tavolato Grano collection, in the 120x20 cm size, while for the structure of the living room, created with different heights and volumes to host the fireplace, the bookcase and the TV and multimedia area, the bench and the space to store firewood, the choice fell to the colour Antracite.
Now that the work is complete, the ground level of the apartment features an entrance area, study with multimedia and relaxation area, multi-functional corridor with made-to-measure cupboard units used as a laundry area, double bedroom with walk-in wardrobe, master bathroom and stairs leading to the upper level. The attic floor has a hallway, and at the top of the stairs, a large open-plan area with a dining area and a multimedia area to relax in, with a fireplace and a bench built into a masonry structure that is also used as a bookcase; the floor also features a kitchen with island, a guest bathroom with whirlpool tub and built-in masonry washbasin, as well as a small terrace between the roofs.
Painstaking attention was paid to the renovation of the staircase, to make it more distinctive and an integral part of the living spaces that make up the apartment. The steps, rises and skirting board were all created individually, and to ensure adequate lighting on the stairs even when the central lights are off, as well as to highlight the marvellous veining effects on the porcelain stoneware strip tiles they are covered with, step lights were placed on alternate steps. The structural base flanking the stairway - previously nondescript and unused - has been given a makeover by tiling and finishing it with skirting. This dark space has thus become an integral part of the stairway, creating a pleasing interplay of volumes and offering a surface for decorative objects to be placed, devised to further enhance the materials it is made of.
Inspired by the natural beauty of aged wooden boards, the Tavolato collection in porcelain stoneware features warm, contemporary shades, ideal for creating versatile, functional solutions for all kinds of uses, tastes and lifestyles, in residential or commercial settings. The porcelain stoneware strip tiles, which come in the sizes 20x120 cm, 30x120 cm and 60x120 cm, highlight the characteristic grain of the wood and can be laid in a variety of striking patterns, including straight, diagonal and herringbone.
With its extraordinary bending strength and resistance to shock, abrasion, weather and stains, these collections are ideal for both floors and coverings in residential settings, as well as for contract projects and public spaces. Casalgrande Padana wood-effect porcelain stoneware tiles are non-absorbent, ecological and fire-resistant, and in the event of fire, they do not give off toxic fumes. They are easy to lay and low-maintenance.
Architect
Francesca Gilardi

