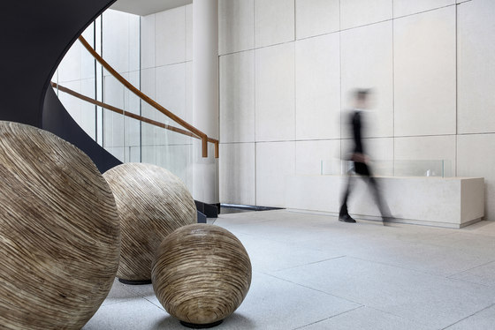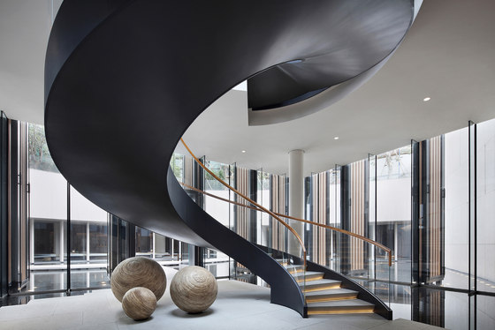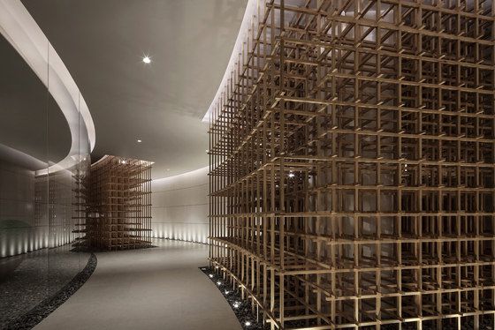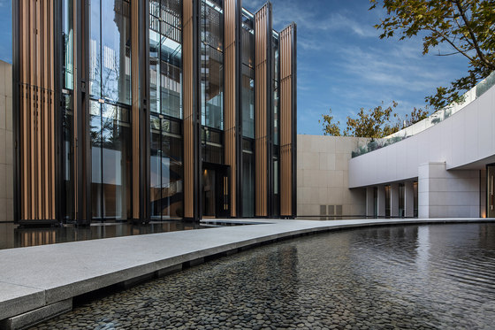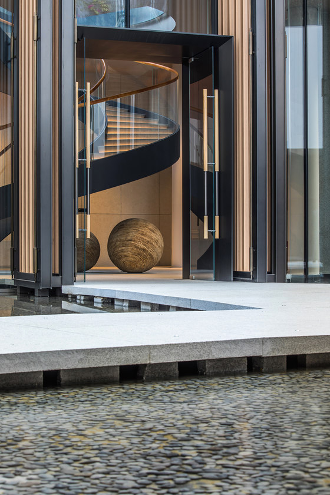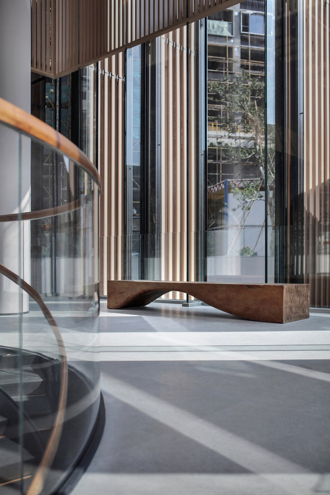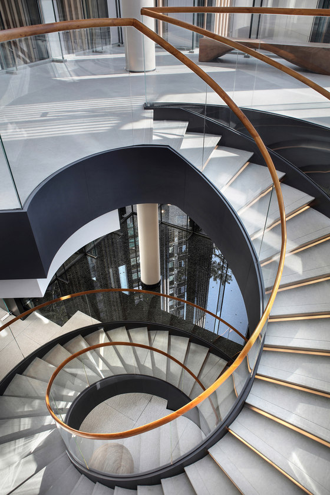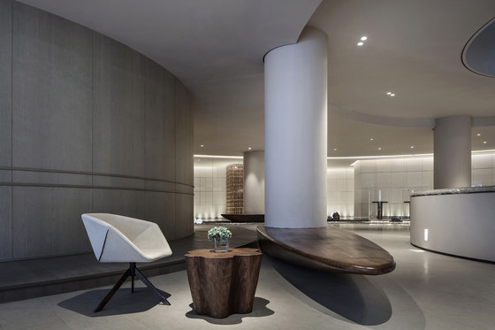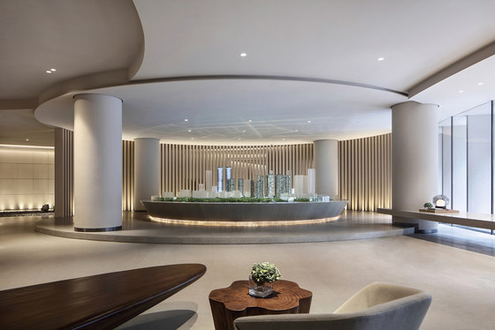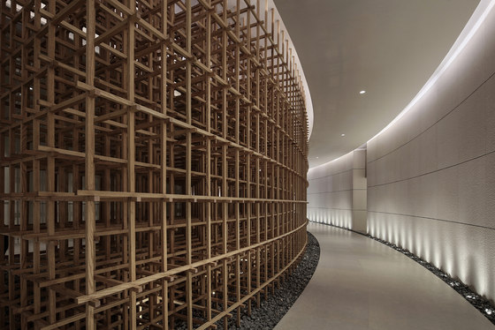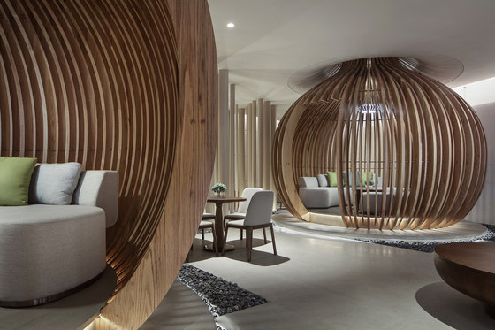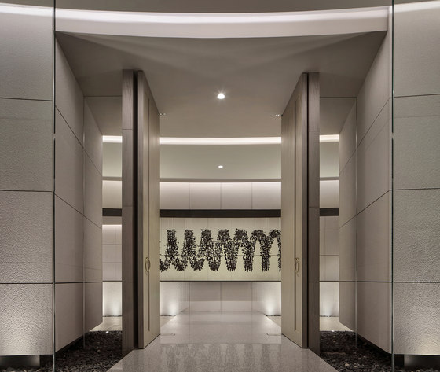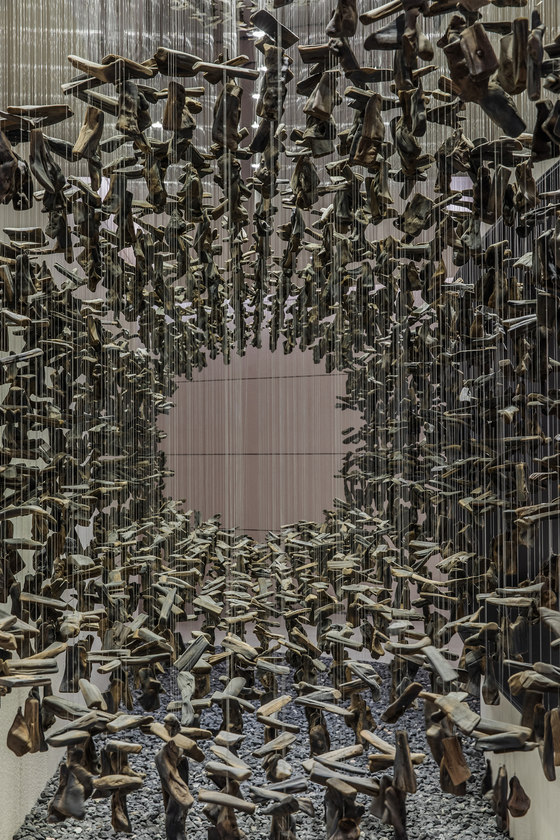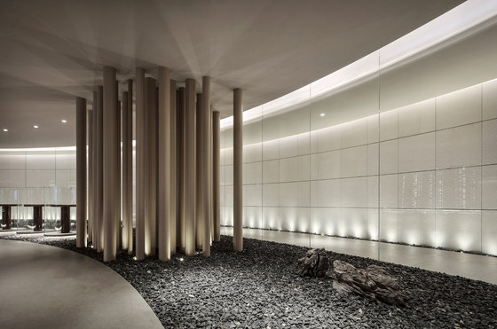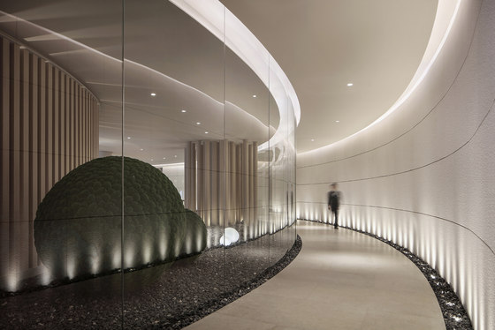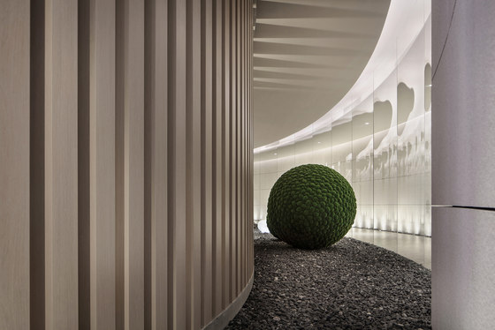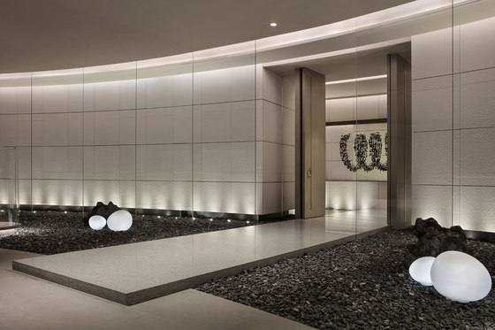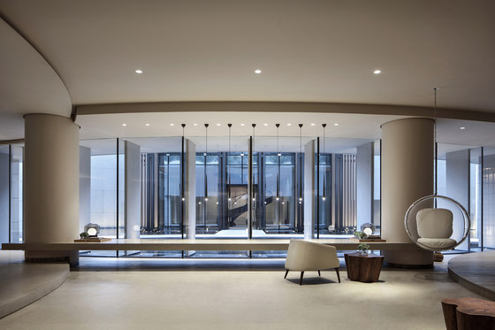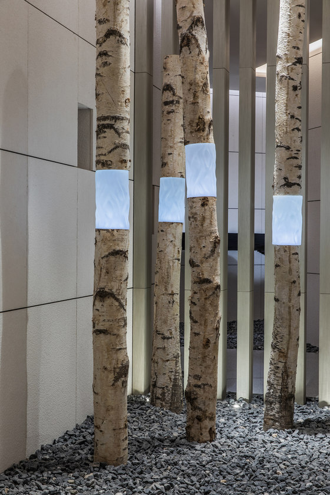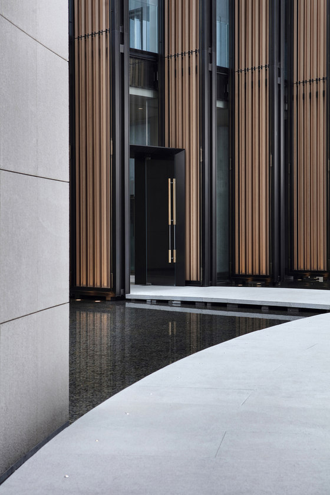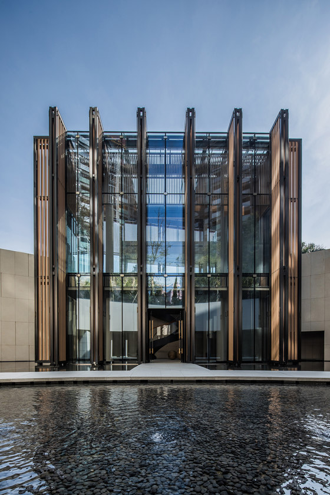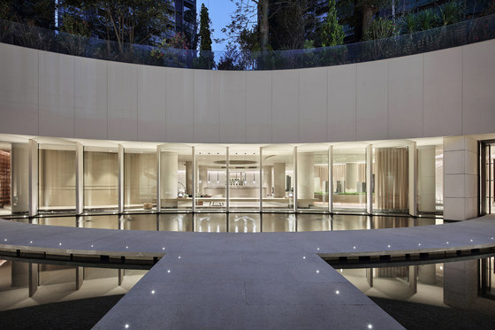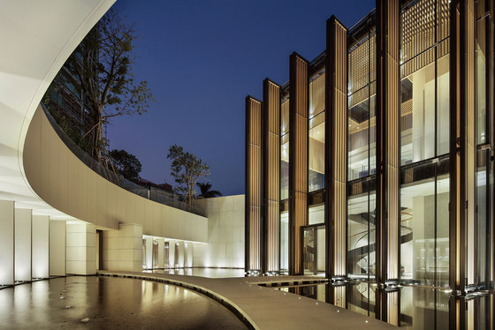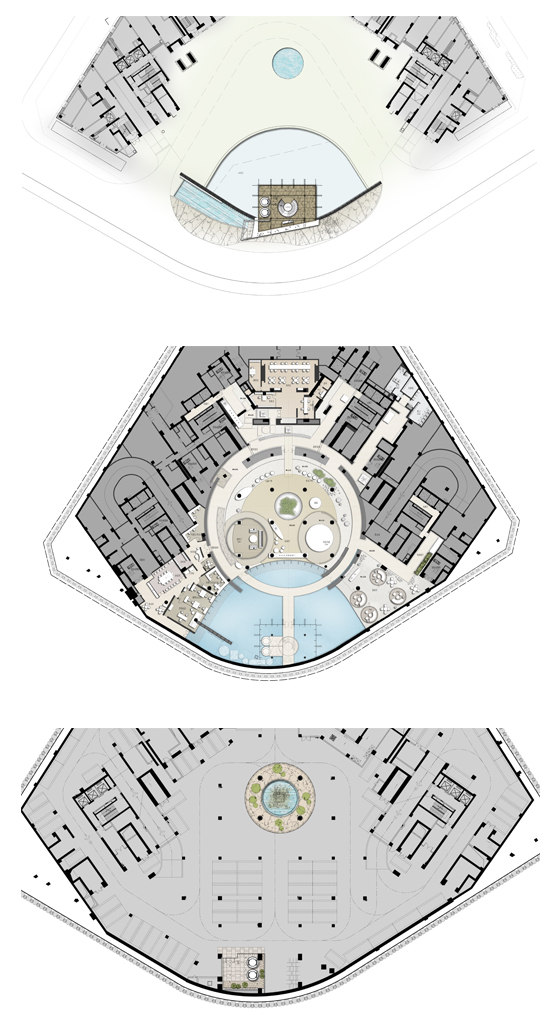A cavern wonderland with marks of the former fishing village.
Shangsha, is a unique urban village located in the young city Shenzhen, China. It used to be a coastal fishing village, which has developed along with the renewal of the city, while now it is witnessing the rising of C Future City. Through reflecting on the values that rooted in the village, CCD finally decided to take “marks of the fishing village” as the starting point for the design.
Situated at the central area of Shenzhen, Shangsha witnessed the rapid and continuous development of the city over years, and became a landmark that gathers numerous young people who are fighting for their future. With so many marks of the past left in this land, it’s a place which can give rise to people’s emotional resonance and provide sources for imagination.
Designers drew inspirations from Li Bai’s most famous romantic poem “A Visit to Sky-Mother Mountain in a Dream”. The imaginary scene described in the poem “I would like to travel to the kindoms of Wu and Yue in the dream, and fly over the Mirror Lake in a night with moonlight” and “The stone gate of a great cavern, yawned open”, was what the designers tried to create in the space.
The poem described a wonderland that the poet explored with imagination. Designers intended to create similar scene and atmosphere in the C Future City Experience Center. The building acts as an apartment marketing center in the early stage, but also provides a space for the youth engaged in busy work in CBD of Futian district (Shenzhen) to get out of the workplace and explore the inner self.
Stepping into the sunken experience space from the first floor, visitors are able to catch the sight of courtyard, sky and water at different time, angles and perspectives. Such design borrowed the style of Chinese classical gardens, which is simple and unadorned, leaving room for imagination. Scale of different spaces in the building also varies in accordance with the design concept of Chinese classical gardens. Narrow aisles going through the 1st floor, B1 and B2 reproduced the sight-seeing lounge bridges in Chinese gardens to some extent. Transitional belts between aisles, aisles and outdoor gardens as well as aisles and indoor functional areas, are acting like “lines” that provide perfect perspective to enjoy the view of the garden, cloud, sky and the interior settings. The sunken courtyard, outdoor pond, staircase, interior partitions, floor-lamps in the karesansui landscape area, bamboo-made sofa chairs and spherical artworks made from various materials, all take on the shape of “arch”.
The facade constructed with gray-white stone walls, bamboo grilles and white glass, perfectly manifests the spirit of Zen and a quiet and elegant flavor. The tall bamboo-grilled door at the entrance of the first floor, the screen wall in B1 separating the outdoor pond and the indoor area, and the indoor white-gray stone wall, are “planes” of soft and hard textures, which endow the building with tranquil atmosphere and rich connotations. Under the natural light at day and warm indoor lamplight at night, the combination of “lines”, “arches” and “planes” creates dynamic scenes in the space.
The designer left a space between B1 and B2 for growing plants, which are regarded as embodiments of an old banyan tree. The banyan tree is the totem that carries the history and memories of the village. New green plants sprout out at B2 and grow upwards, bringing a natural feeling into the artificial structure and connecting spaces of different functions at distinct floors. Meanwhile, pine trees, bamboos, stones and the pond inject vitality and fun into the three-story experience space and once again respond to the oriental characteristics of the whole design and the attribution of the village itself.
Various distinctive artworks were used to decorate the experience center, such as the wooden structure in the corridor and spherical pieces in the transitional zones, which were all made of warm-toned woods, injecting vitality to the space. Lighting in the space was designed with appropriate color temperature, which created a friendly atmosphere for habitation. Based on the concept of inheriting the natural charm of the former fishing village, designers chose to use sandstone, granite, gray burls and crushed stones, etc. as major materials. Besides, artworks in the space, such as the boat-shaped solid wood table, white beaded installation in the form of fishing net and water wave and karesansui landscape composed of moss balls, rocks and gray crushed stones, also retained the marks of the past.
Used as a temporary sales center in the early stage and then a commercial facility supporting the residential area, C Future City Experience Center is expecting young people in Shenzhen to pay a visit. Walking around the peaceful, elegant and multifunctional space, you will catch different view in every movement and find pleasure in exploring and integrating with the changeable space.
Interior Design: CCD/ Cheng Chung Design (HK)
