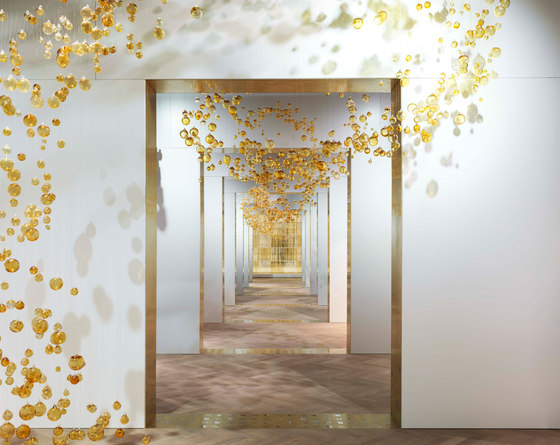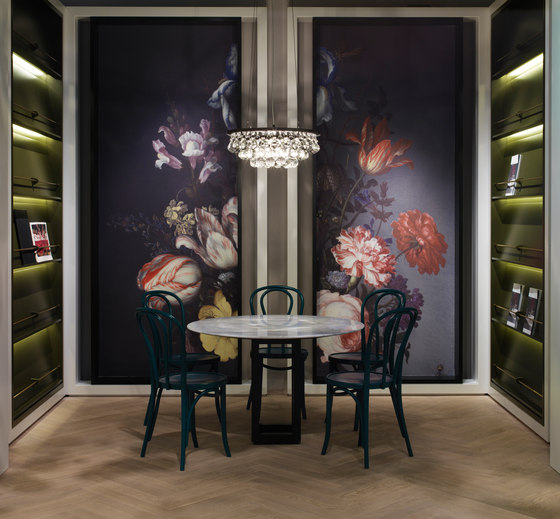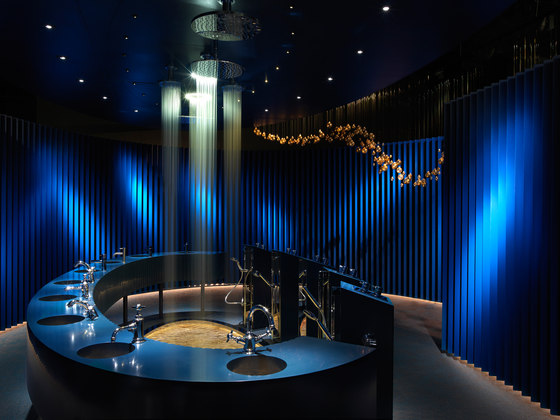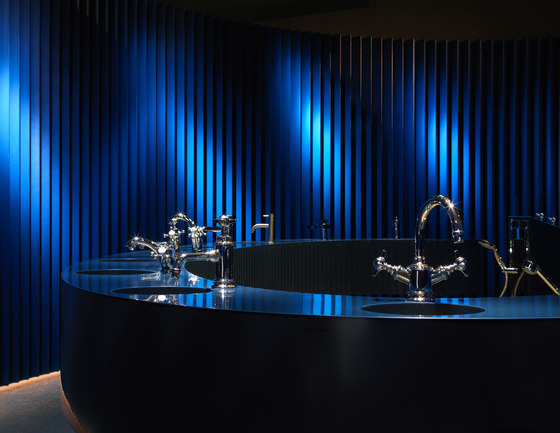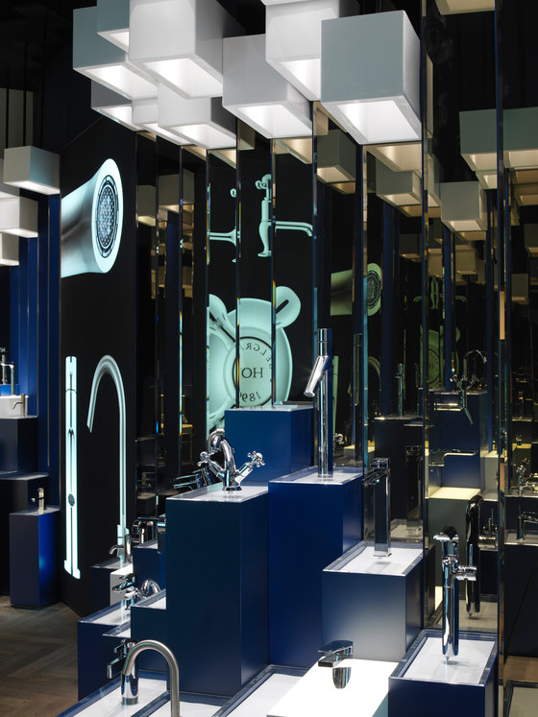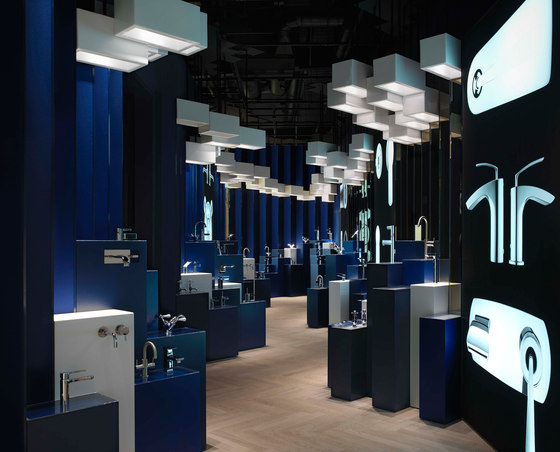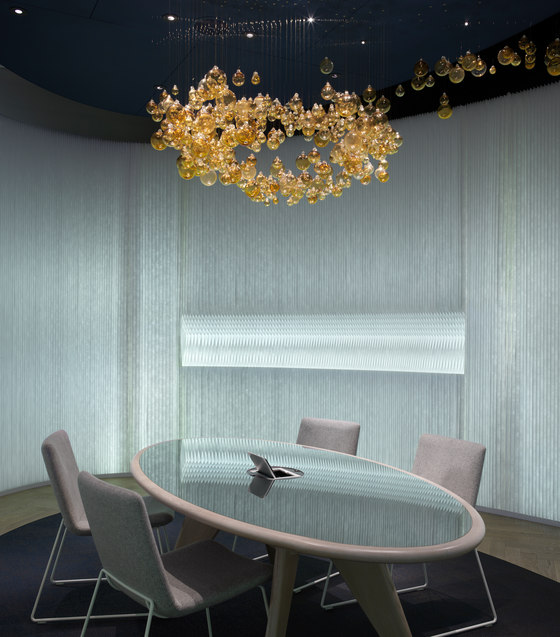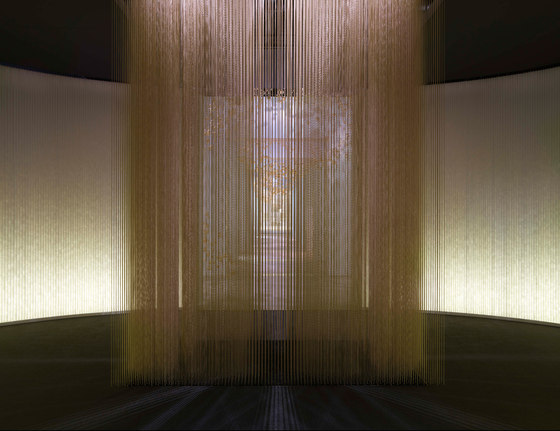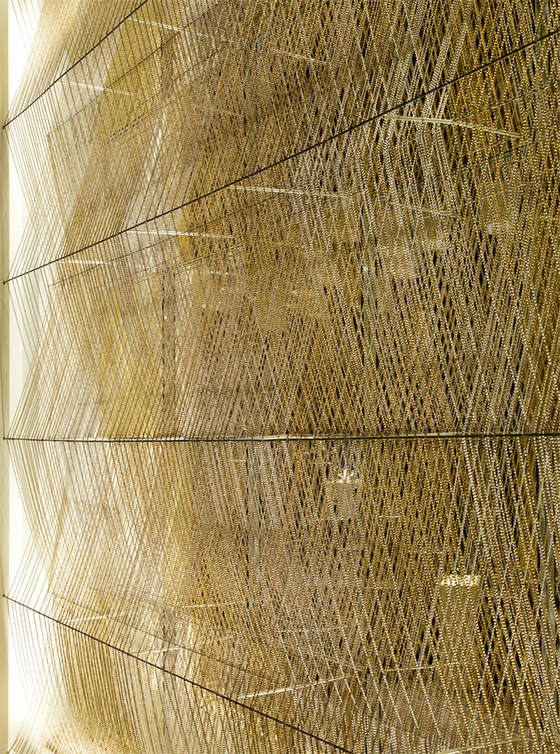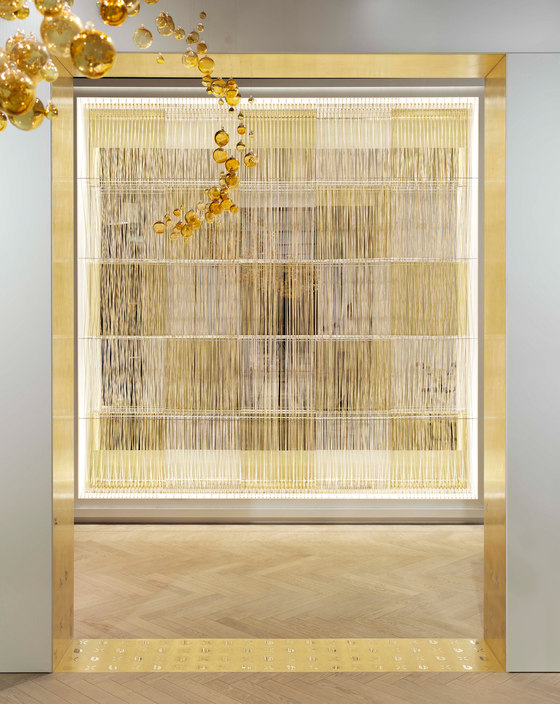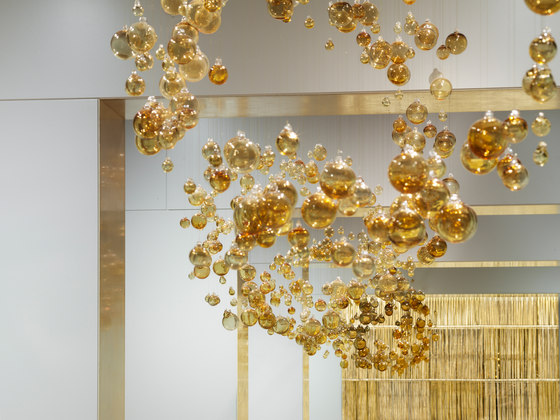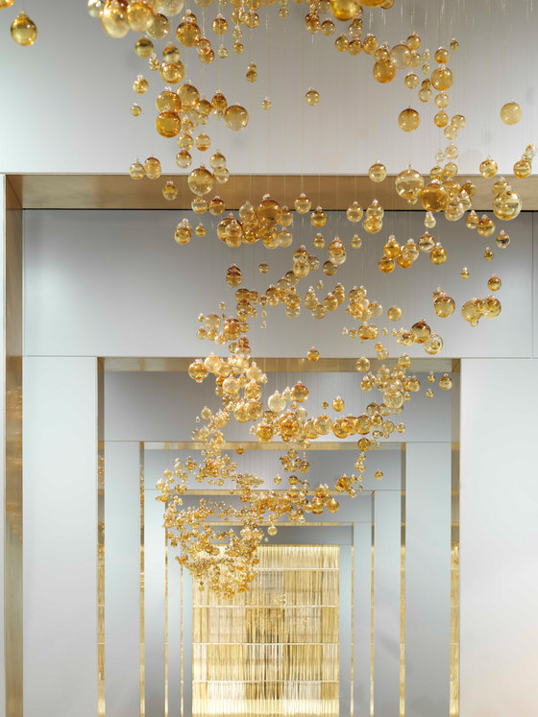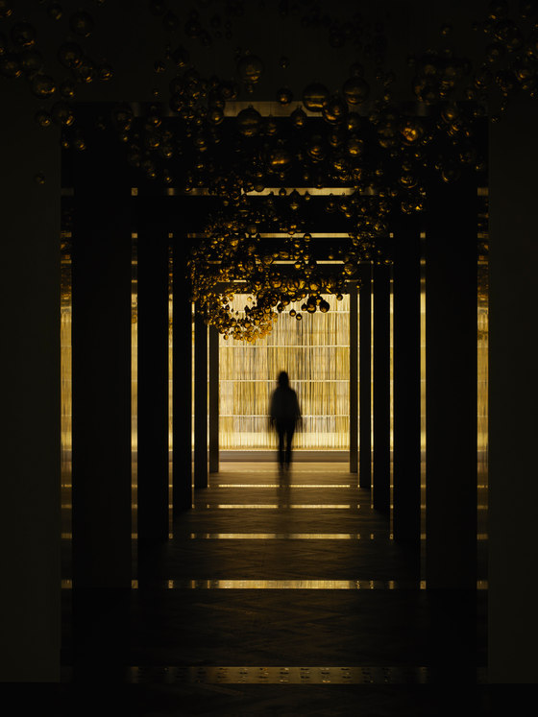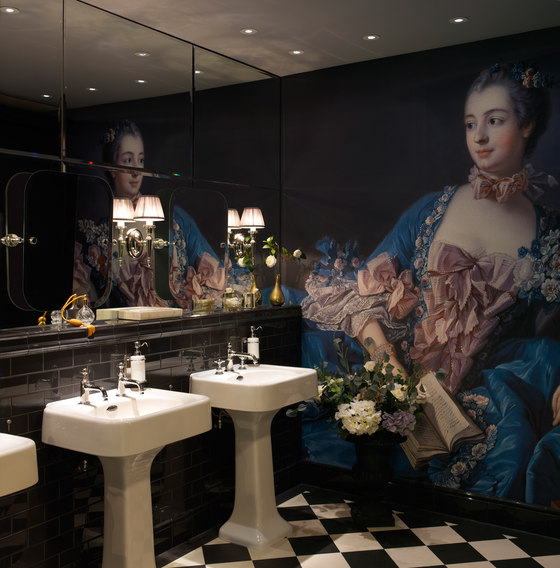This is a radical architectural transformation of an uninspiring warehouse shed space to a glamorous, flexible and effective commercial showroom. The brief sought the creation of a showroom and conference space for a growing global collection of high-end household commodities. The design needed to be delightful, memorable and configured in a manner that would enhance the identity of each brand of product to be displayed.
The new 1,000m2 gallery was commissioned, designed and constructed within eight months. It was built on time and on budget. One of the gallery’s most outstanding features is a 90m long interactive installation of 5,000 hand blown glass baubles which leads the visitor through the gallery, gradually revealing a series of immersive spaces that have been designed to reveal, one after the other, each bespoke display.
Coppin Dockray’s designs have emphasized the process and the craftsmanship of the products on display, so as to reflect each brand’s innovative approach to technology, materiality and detail. The selected palette of materials reflects the raw materials used in the display products - mirror, brass plug chain, ceramic, glass and copper pipe. These materials have been carefully used to create an environment that exhibits any current collection at its best.
Crosswater
Coppin Dockray
Main Contractor: LTS Ltd
Joinery: NBJ (London) Ltd
QS: Andrew Tindale-Paul
Lighting Consultant: Lightplan
