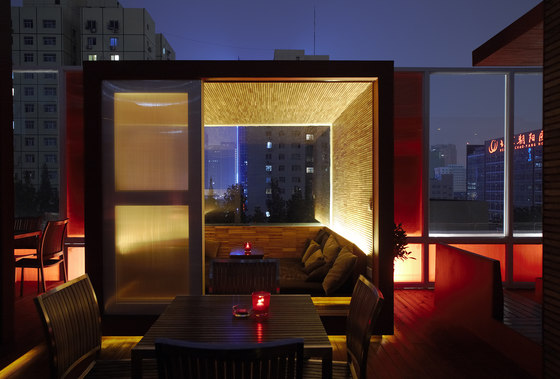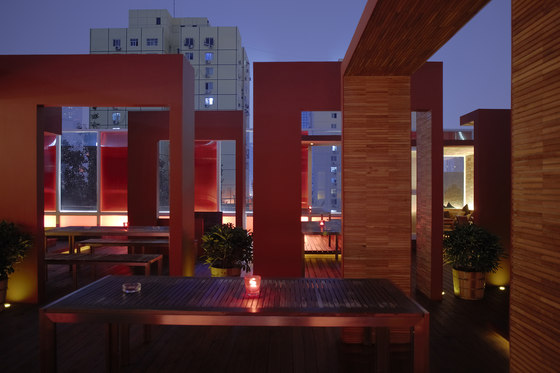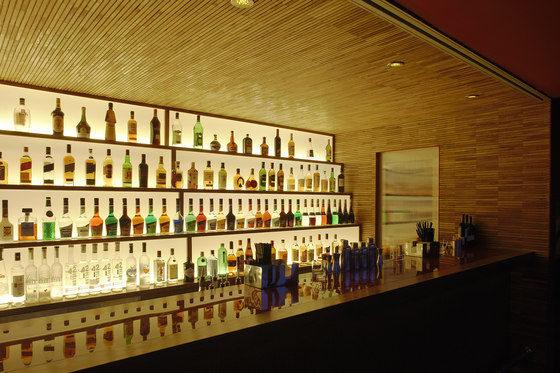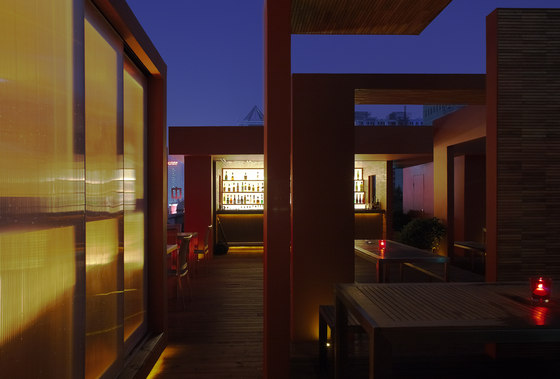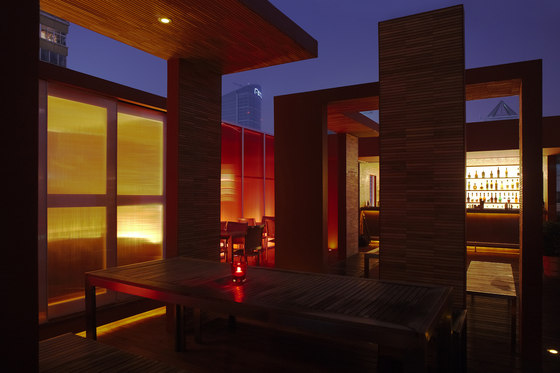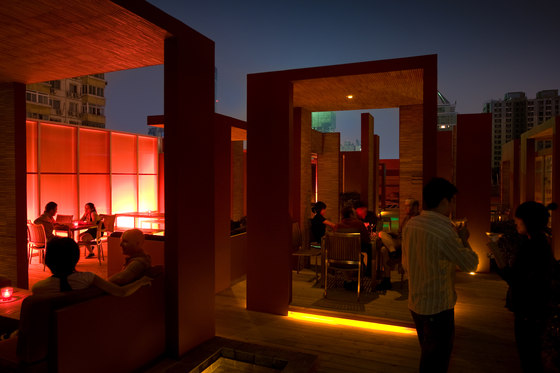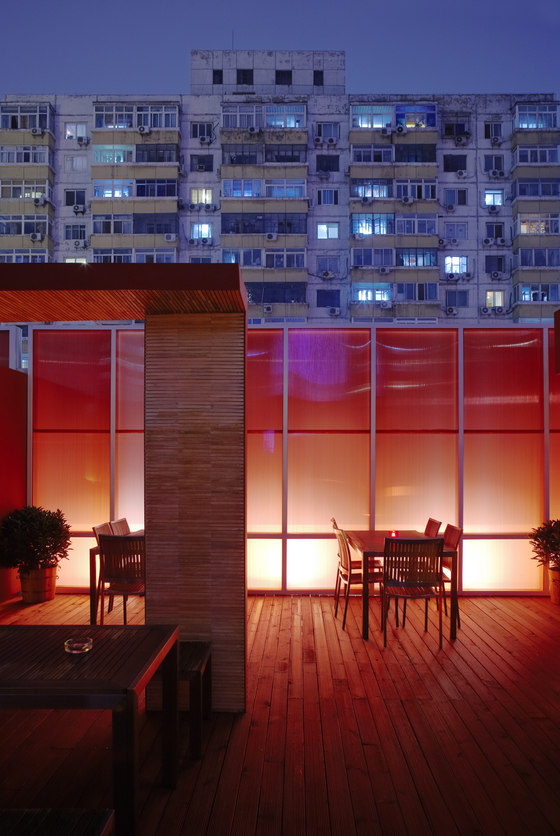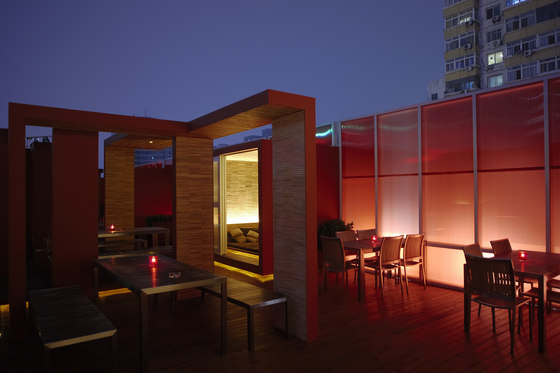The owners of Q Bar approached us to design the bar extension on a rooftop. The design had to solve several issues: to contain the sound produced by the clientele, to create a half-enclosed environment but still allow with different views and with places to partially hide.
We developed an architectural element that would partially enclose the space vertically and horizontally. It is an abstract element and almost sculptural, a vertical stele of 3.5m height. By duplicating this element on the rooftop the space becomes organized, separated, and fragmented. The result is an environment that allows intimacy and stimulates curiosity.
A second element is the bed-box. The initial idea was to frame the night views of the city. The box provides shelter and intimacy and it is also a practical storage during the winter season. As the interior space of Q Bar has a very simple concept with clear walls and only red paint the environment functions as a plain background for the bar crowd. The outdoor rooftop uses the same red combined with the wooden materiality. Only two main materials are used reduce the visual pollution.
Q Bar
Crossboundaries
Partners-in-charge: Binke Lenhardt, Dong Hao
Team: Gicaomo Butte
