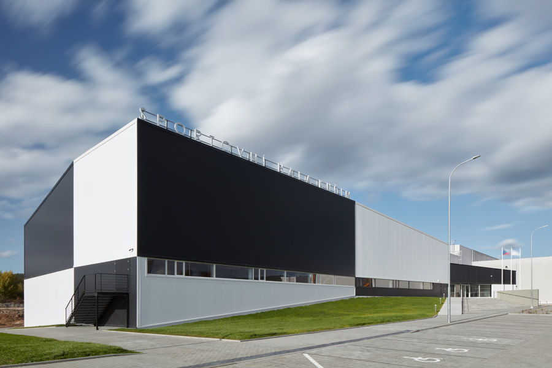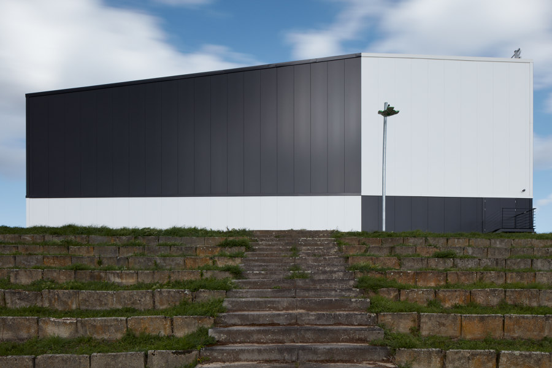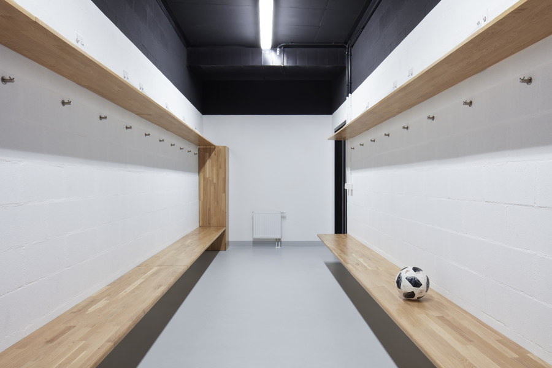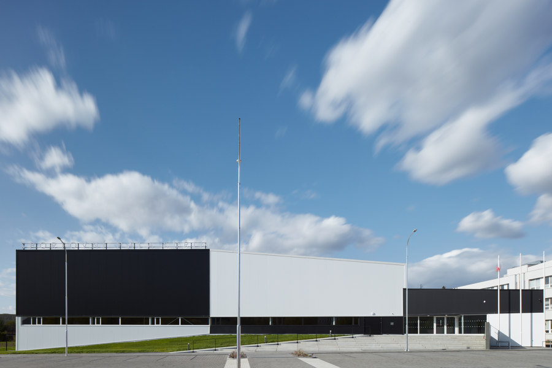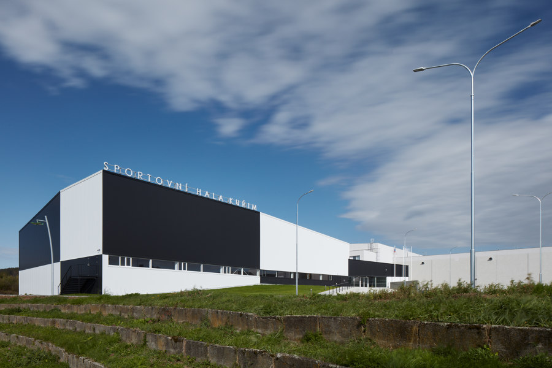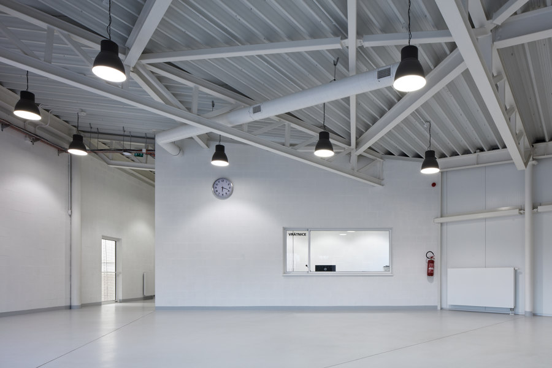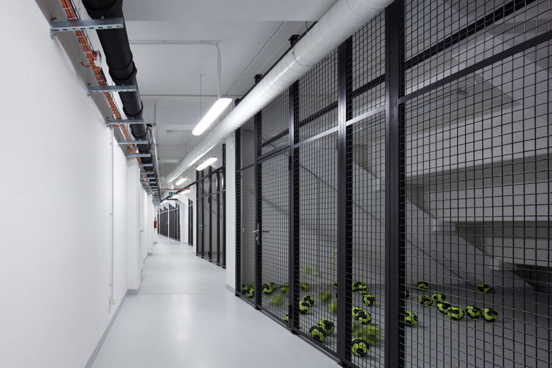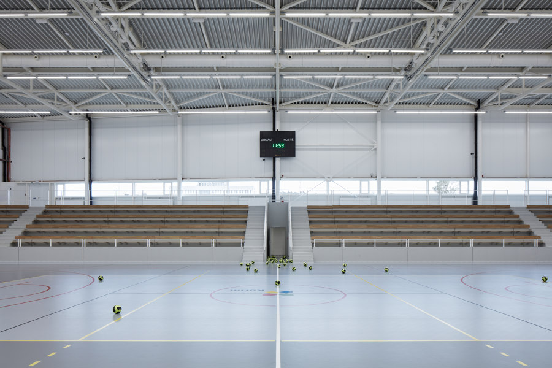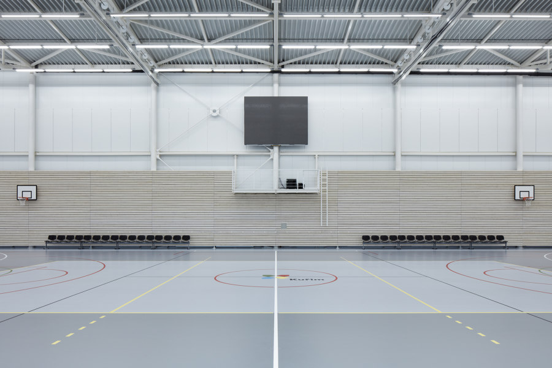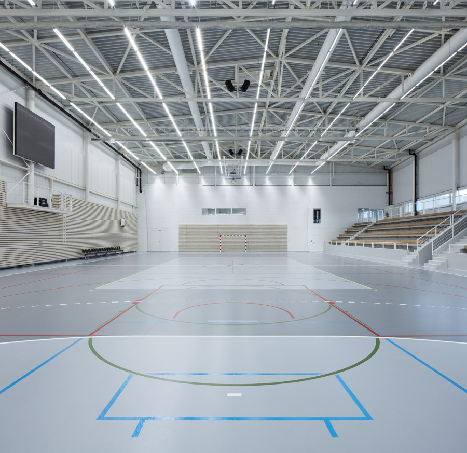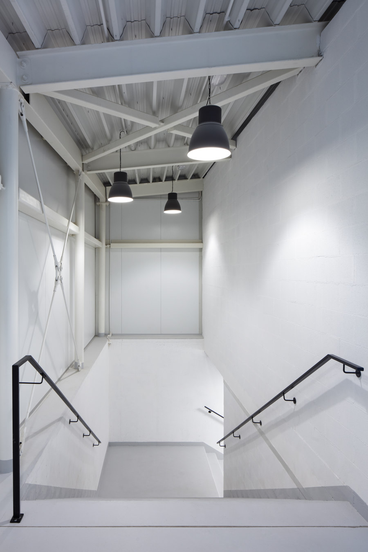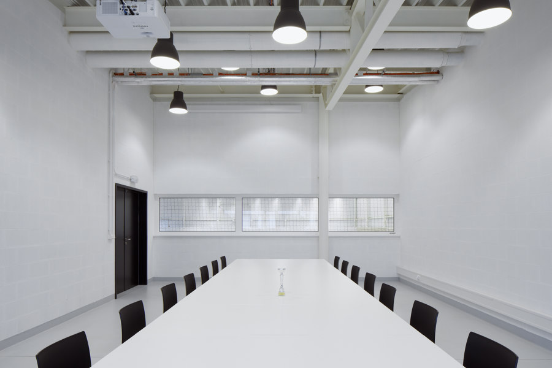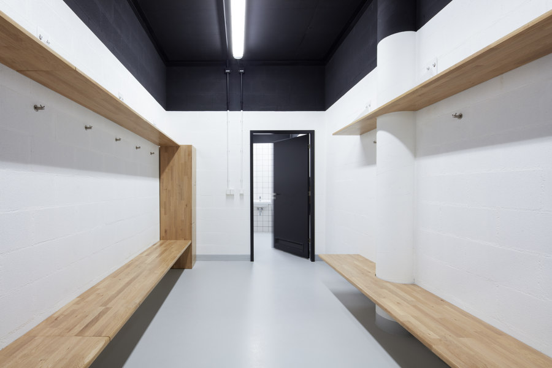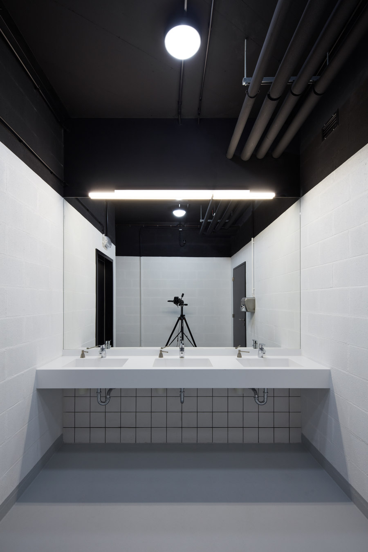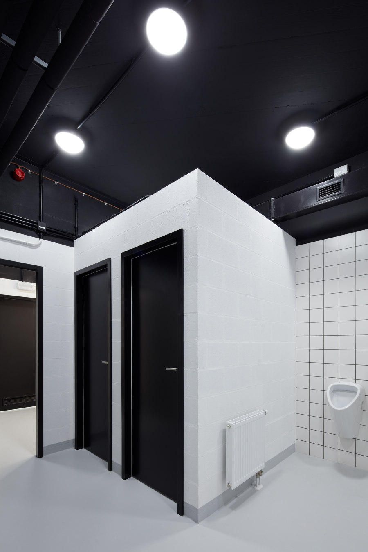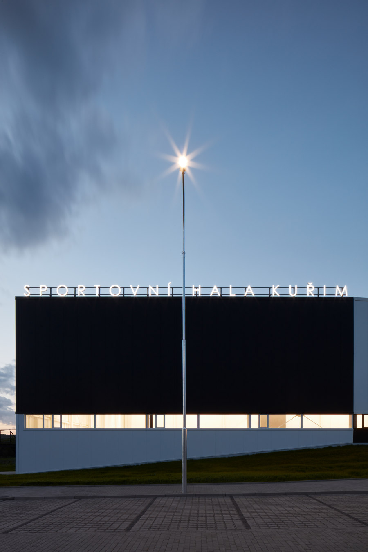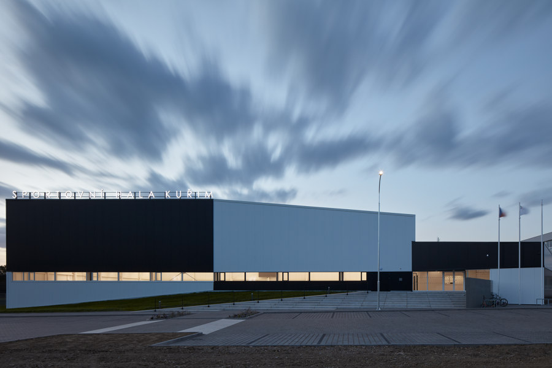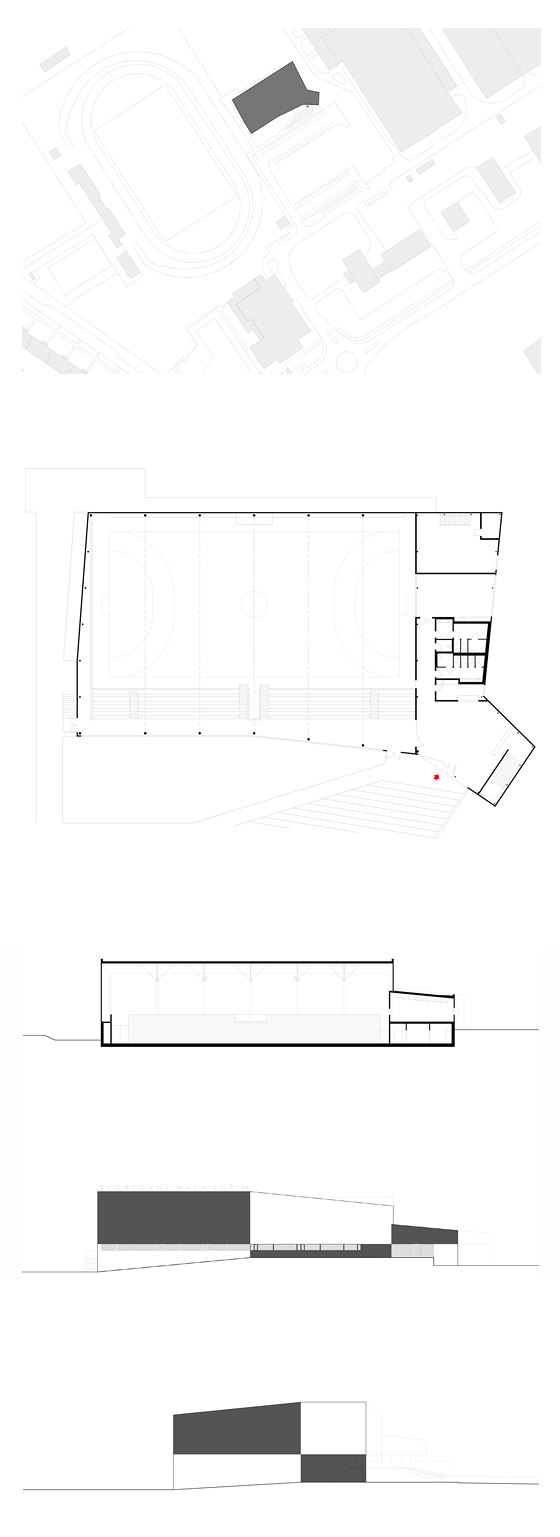White and Black
like the colours of Kuřim,
like counterparts that complement each other,
like a ball,
like a game...
The sports hall is another piece in the mosaic of a gradually expanding sports complex in Kuřim. Since the sports arena is approximately in the centre of this promising area, the architects strove to design a building whose look reflects its purpose: it is a playful and eye-catching building that will become the symbol of the entire complex. Our design was selected after winning an international architectural competition in 2009.
In terms of its volume, the arena is designed as a compact castellated ice floe, showing on the outside what happens inside. White and black surfaces are divided by the facade's edges. The shape and the colours make the building stand out from its surroundings. A significant feature of the front facade is a long, narrow strip window surrounding the stands, heralding the action and liveliness taking place inside.
At the heart of the building is a 40x20m handball court with a clear height of 10 metres and bleachers on one side for approximately 360 spectators. The sports arena can be divided into three parts by letting down mesh curtains from the ceiling, which allows for greater flexibility when renting out the arena. The lower level of the building is for athletes, whereas the level where the entrance hall and reception are acts as a kind of a joint communication point and is primarily intended for spectators. Locker rooms with showers for athletes and referees as well as bathrooms and equipment storerooms are situated on the lower level that is accessible by stairs from the entrance hall. On the entrance level, in addition to the entrance hall and reception, there are toilets for spectators, a lounge with a view of the court and an engine room that can be accessed through a separate stairway from the lower storey.
In terms of construction, the lower storey is a reinforced concrete base upon which the light steel above-ground structure of the arena rests. The sheathing is made of smooth, upright sandwich panels. The internal structures, mainly non-supporting, are made of smooth concrete blocks and unified with white paint. Walls with higher demands for water-resistance are covered with ceramic tiles. The court is covered with Taraflex, a special artificial surface laid on a simple spring-loaded grid. All other floors in the arena are covered with jointless epoxy skim coating. The building is heated with a cascade gas boiler; sanitary ventilation is ensured with a central heat recovery air-conditioning unit. The sports arena is lit by a system of linear LED lights. The extent and intensity of the lighting can be adjusted; it also enables the level of illumination required for TV broadcasts.
Design Team:
CUBOID ARCHITEKTI s.r.o. | Aleš Papp, Milan Vít and Magdaléna Pappová
Client: City of Kuřim
