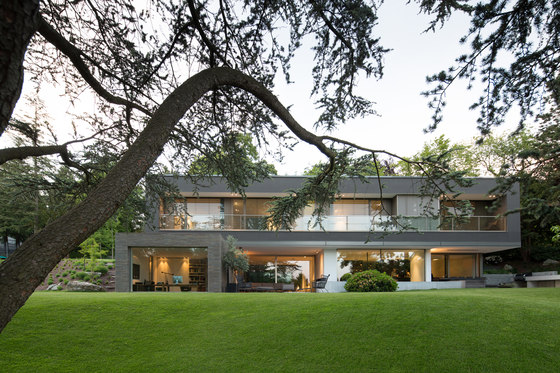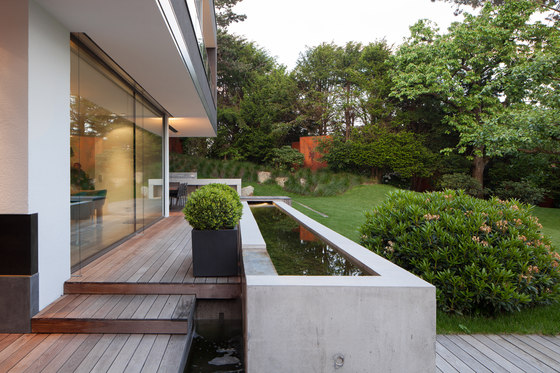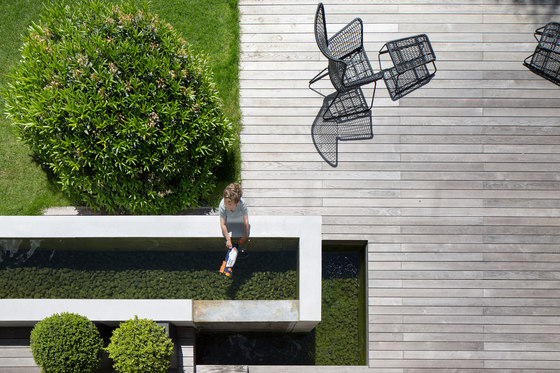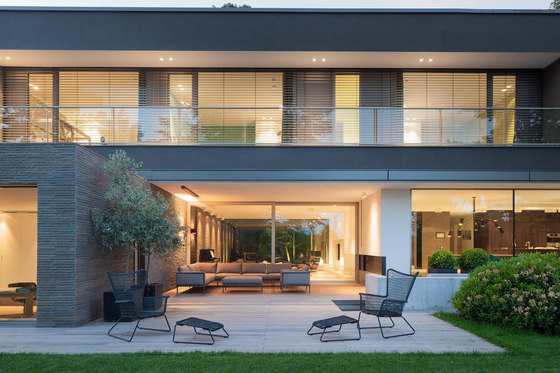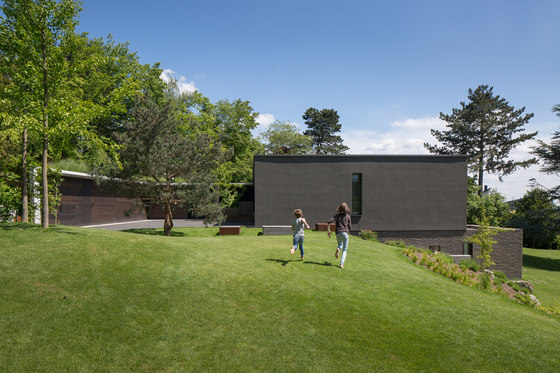The project completed in the Taunus basically consists of three cubic blocks placed on top of each other embedded into the south slope of the park-like estate. The staggered arrangement of the structure overcomes the eleven-metre height difference between street and garden. The cubic structure at street level forming the entrance level lies on two cubes on the garden level.
Turned towards the street and closed, the building sections open on to the garden and reveal a view of the extensive plot of land. The garden level is vertically staggered into four zones. All fittings, washbasins, cupboards, lift panelling and library shelves come from the cmd cyrus Imoser I design. They are conceived specially for the location and individually implemented.
The precisely coordinated colour and material concept comes from RUMI contemporary interior.
Cyrus Moser Architekten
