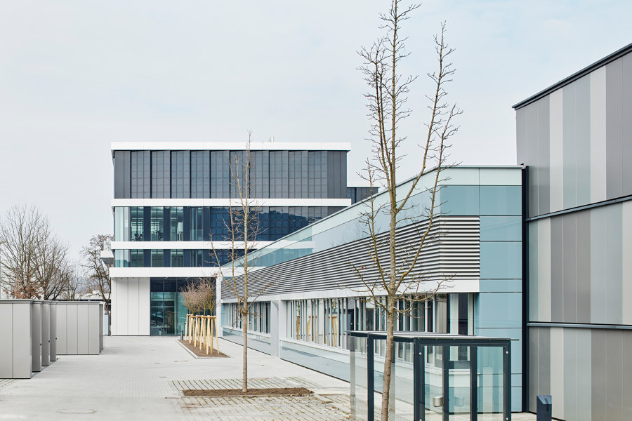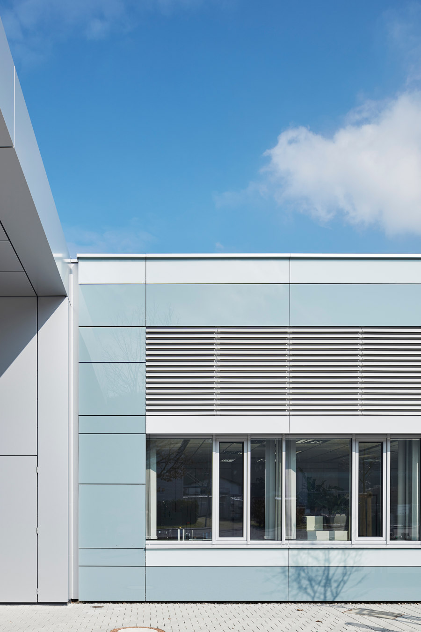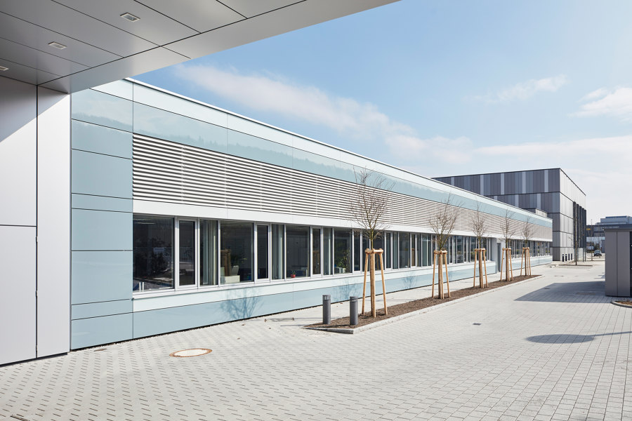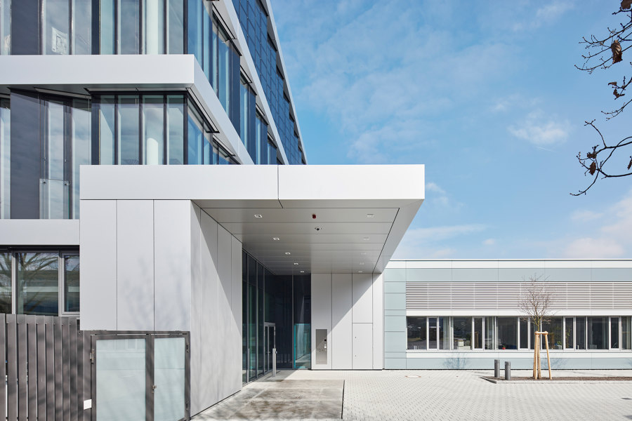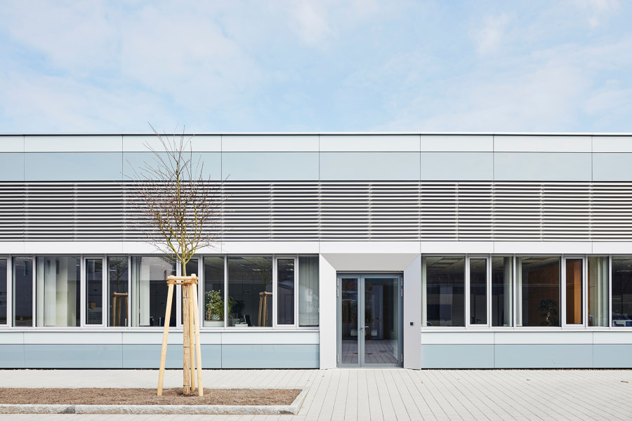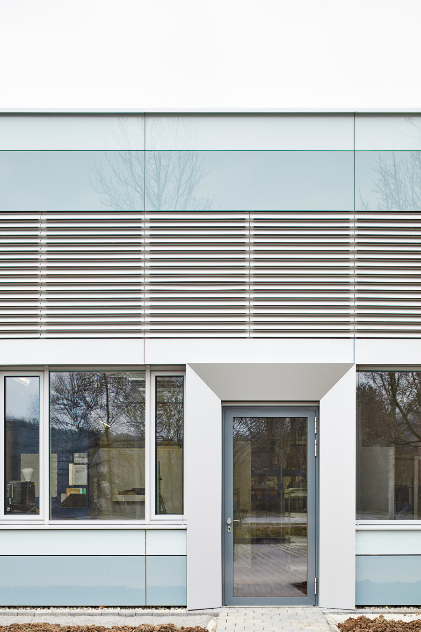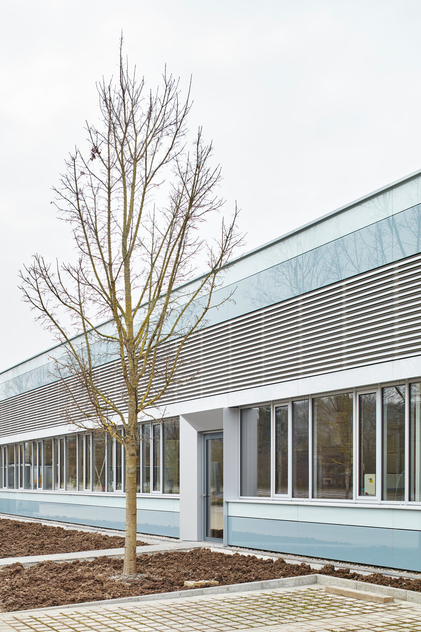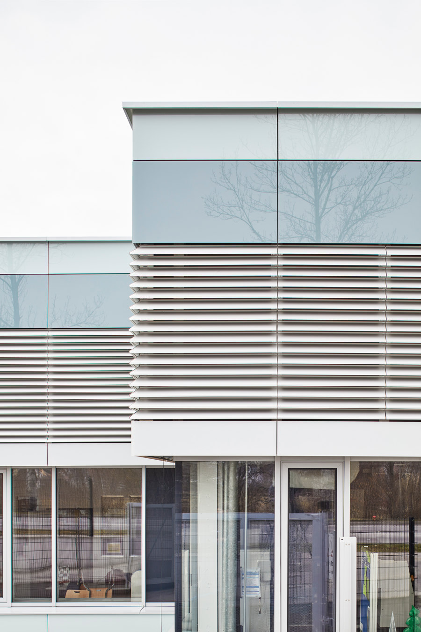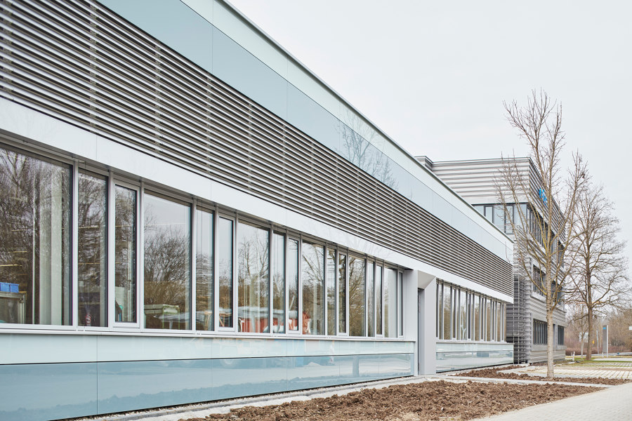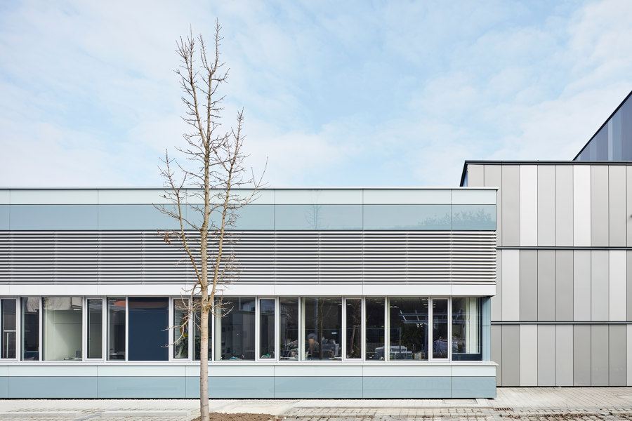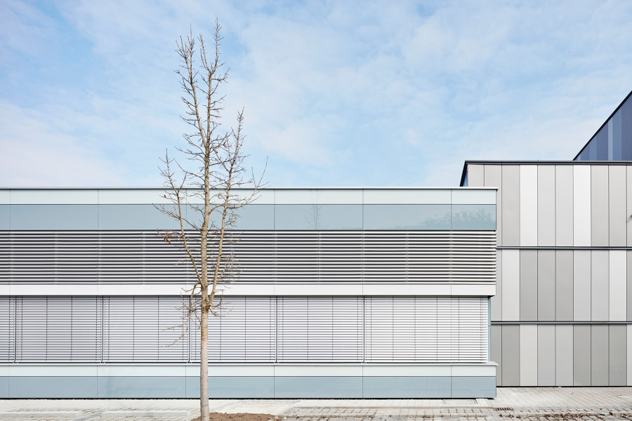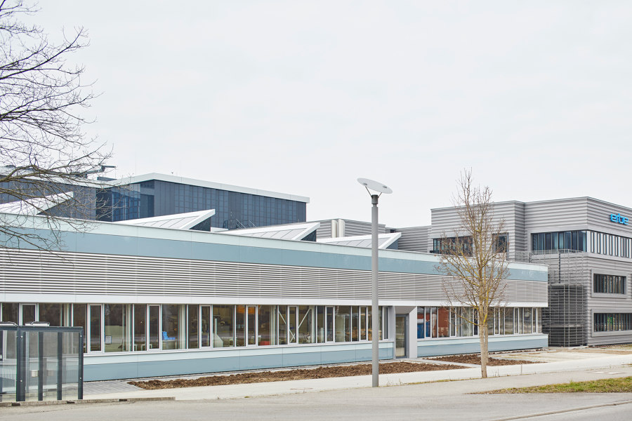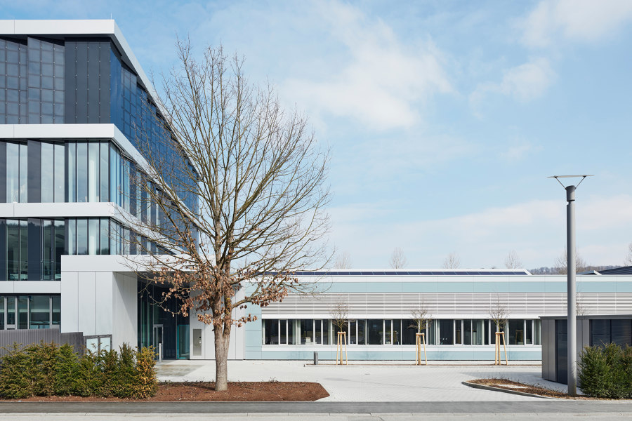The production hall was built in 1984. The existing building is renovated to add energy efficiency and fire protection. In line with the dynamics of an expanding industrial company, the previously independent building is now part of a steadily growing building cluster as a single-storey and lowest part.
A major aspect is the design of the façade as a large-scale glass joint. It is divided by a horizontal layering motif with continuous bands of colored enameled glass elements, windows and slats. The continuous belt made of weather protection grille serves for the supply of individual exhaust air elements and supply air intakes for production and workshop machines. It enables flexible adaptation to continuously changing production conditions.
Design Team:
Architekten + Partner Dannien Roller: Maren Dannien, Matthias Roller, Simone Ruschmeier and Claudia Hegelau
Collaborators:
Landscape Architect: Dagmar Hedder Landschaftsarchitektur
Statics: Ingenieurbüro Schneck Schaal Braun
Heating, ventilation, sanitary, kitchen planning: Ingenieurbüro Sailer
Expert electrical planning: Raible + Partner GmbH
Fire protection: Halfkann + Kirchner
Energy concept: ee concept
