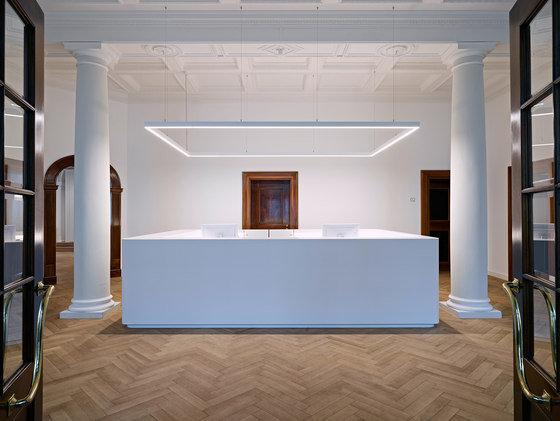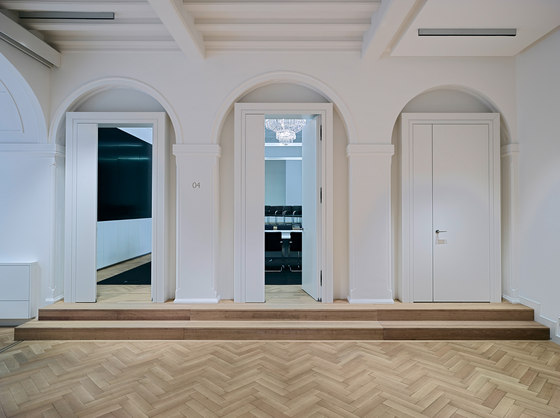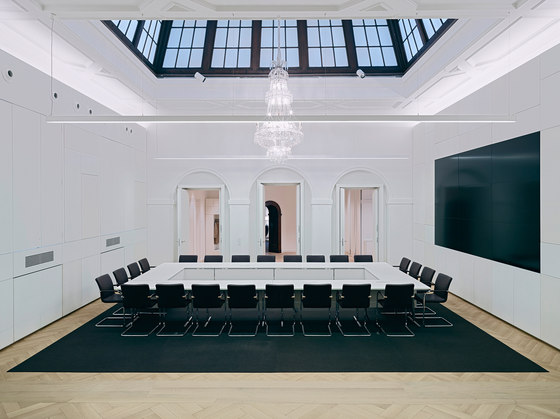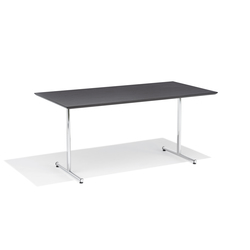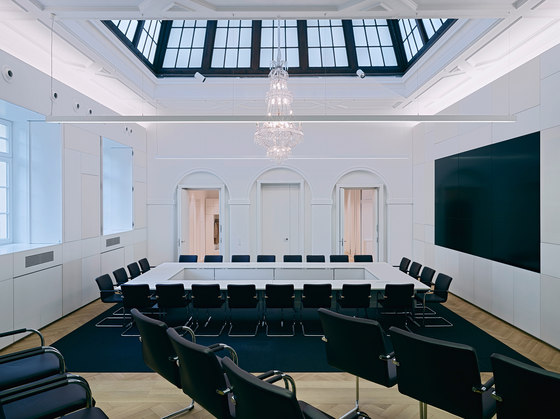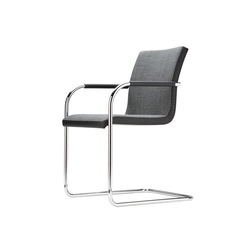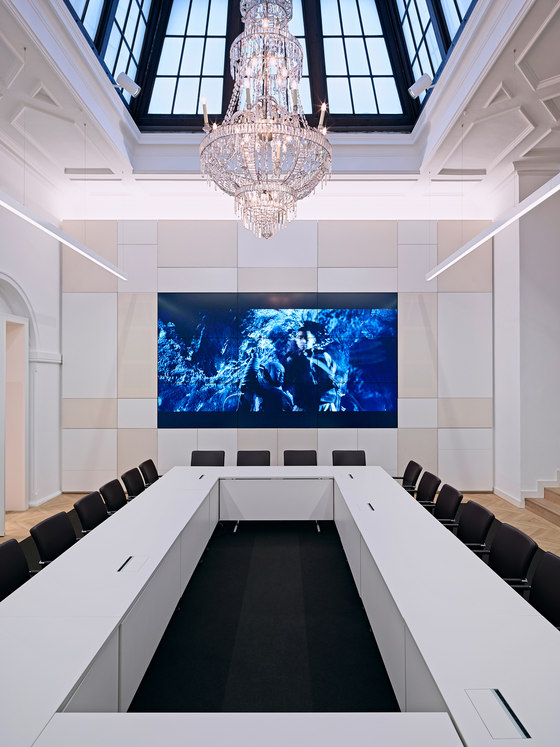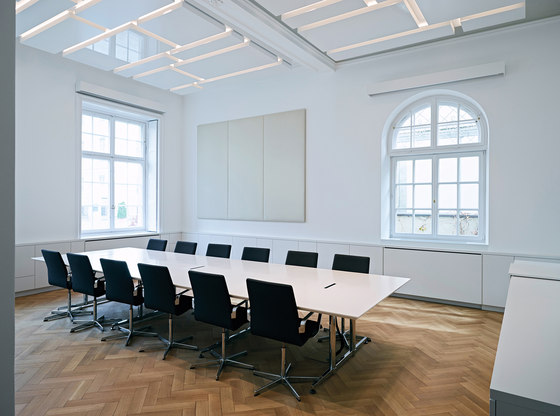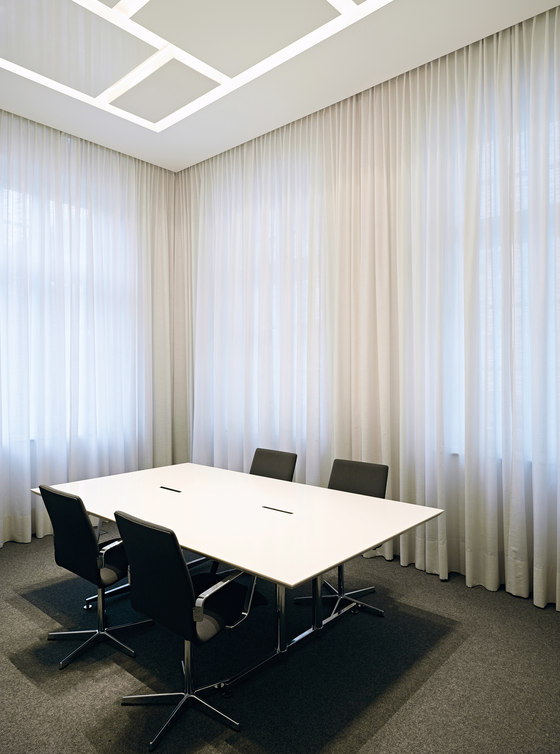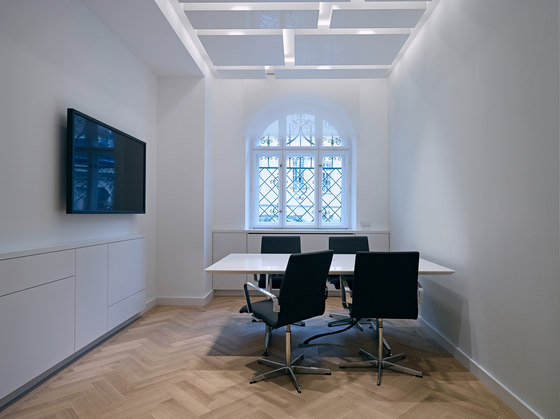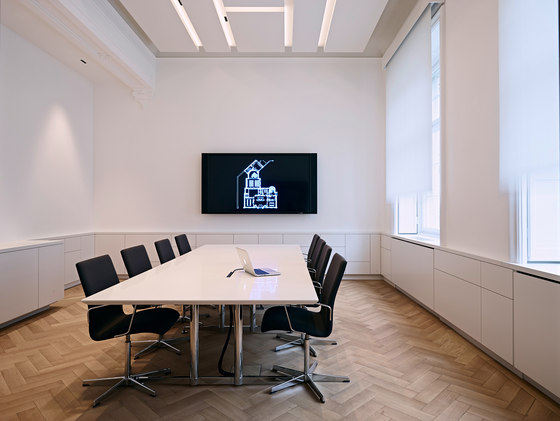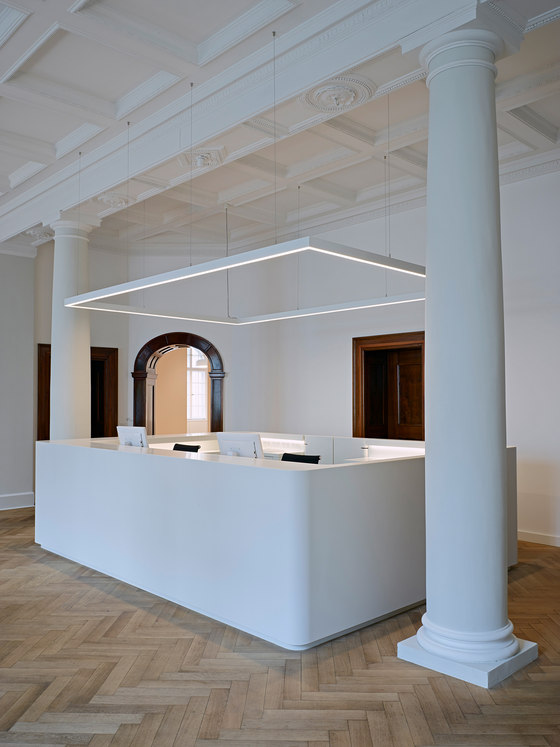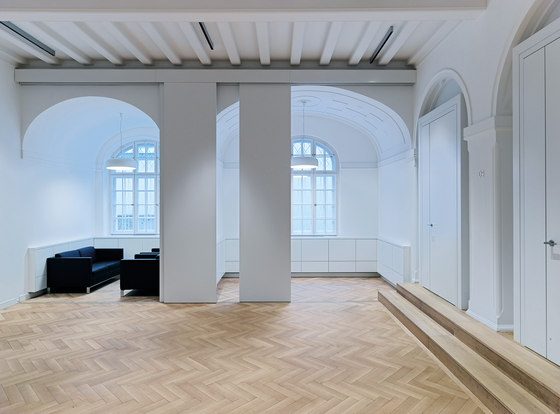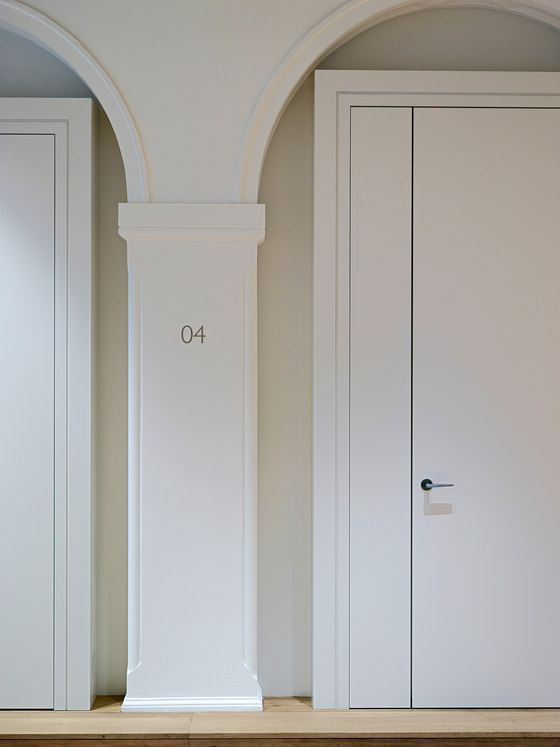The conference center in both opposing registered historical buildings at 25 and 28 Briennerstrasse in Munich's famed Maxvorstadt district was redesigned for the corporate law firm of Noerr LLP. Built near the Karolinenplatz by architect Gabriel von Seidl in 1905, the building at 25 Briennerstrasse originally served as antique dealer Julius Böhler's main gallery and art dealership. Historical monument issues presented a challenge in the redesign of the conference rooms.
Subtle inclusion of historically accurate gallery design details was achieved at 25 Briennerstrasse, the former Böhler Palais. Stylistic elements such as plaster molding and elaborately-formed beams on the ceilings, passage openings and a prestigious skylight were included. The redesign also created new spatial sequences based on historical models that provide the law offices with clean lines. This was supplemented by creation of new window openings, passageways and entrance layout. The new entry to the 110 m², digitally-networked conference room serves as an extension for conversations in private surroundings. This entry can be transformed into a smaller private room, thanks to the sliding panels.
In addition to its classic function, the reception desk in the spacious foyer of the Böhler Palais also provides an opportunity for versatile use of the furniture during events. Recurring components finished in white, such as the sliding panels and sideboards, large conference room doors in historical arches, wall coverings, ceiling panels and the inward-folding window shutters are like a second layer over or alongside the historical spatial features.
In both buildings, a ceiling covering developed especially for Noerr with integrated rows of indirect lights and LED spot lights ensures optimal illumination. Concentrated point illumination over the tables or uniform room lighting can be chosen,as needed. The lighting concept in the large conference room and reception area of the Böhler Palais is complemented by use of line lights.
de Winder Architects
