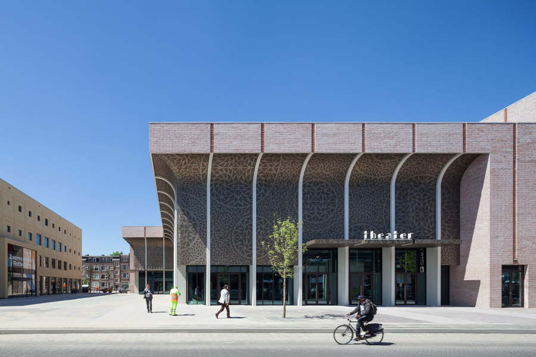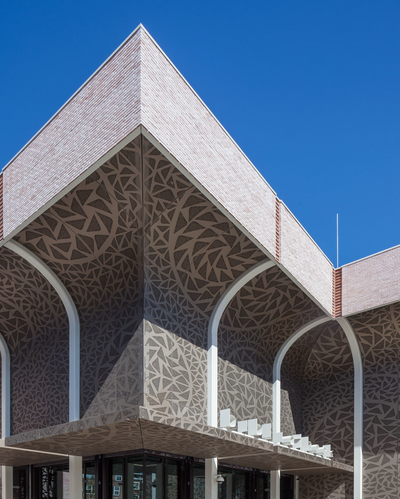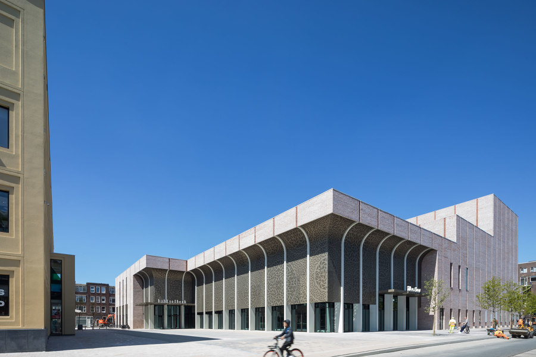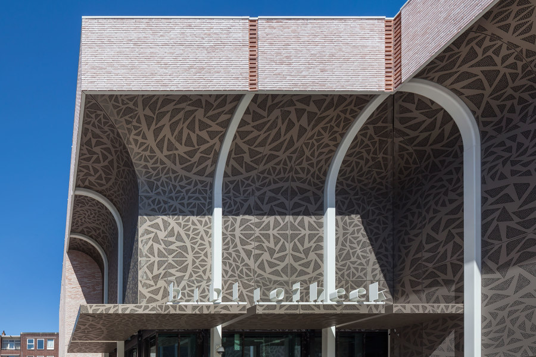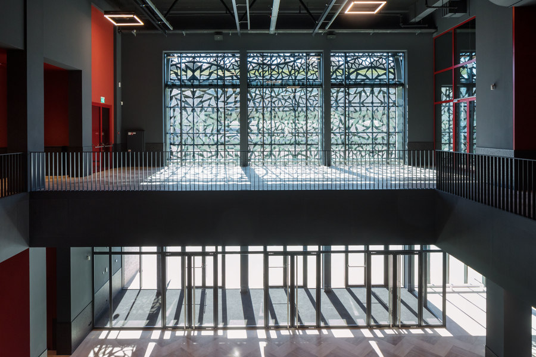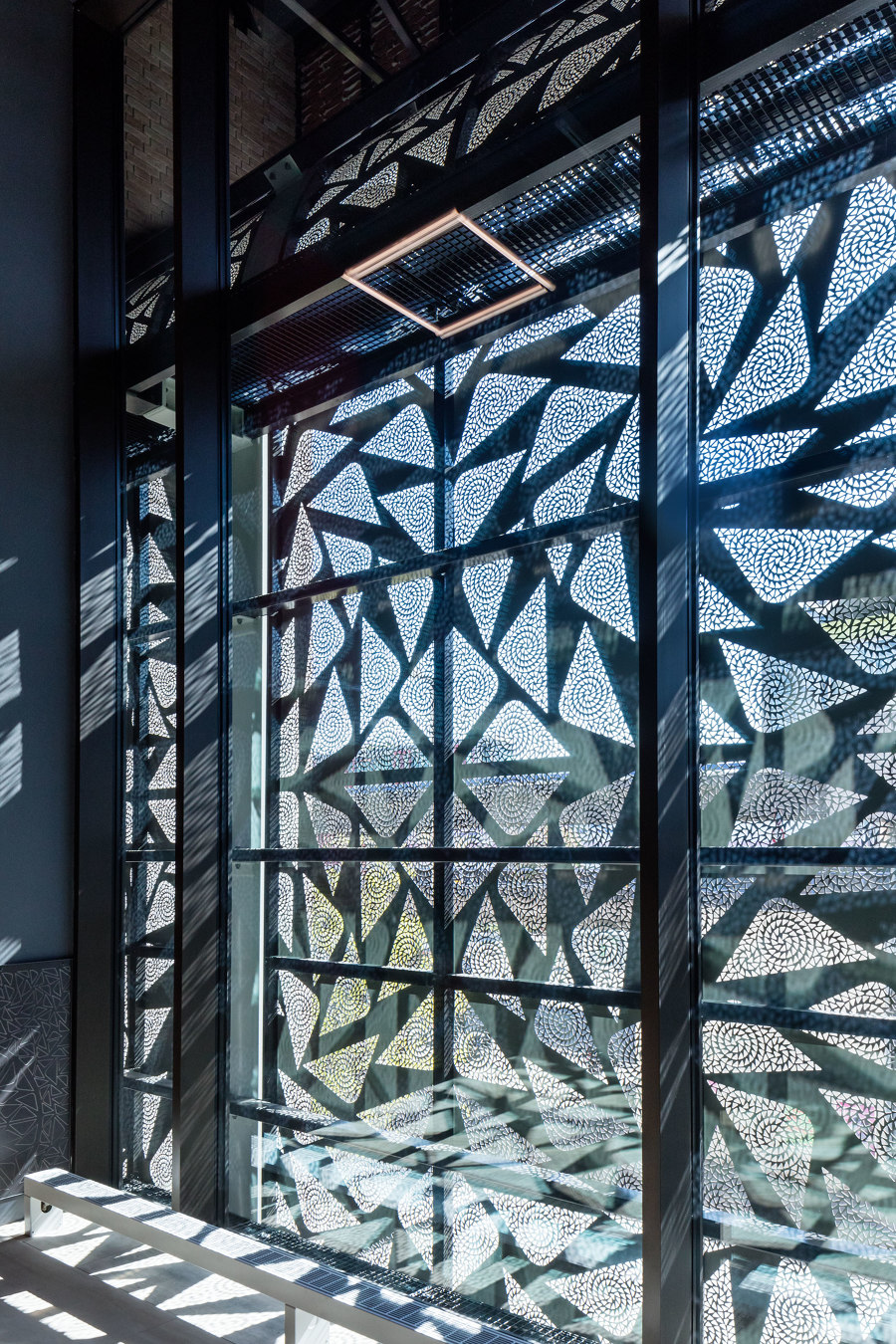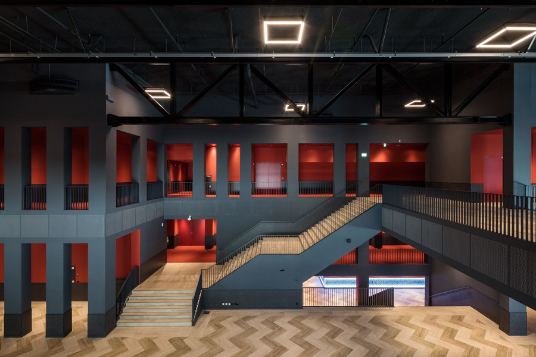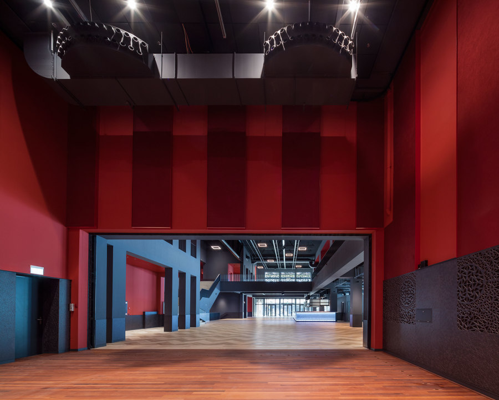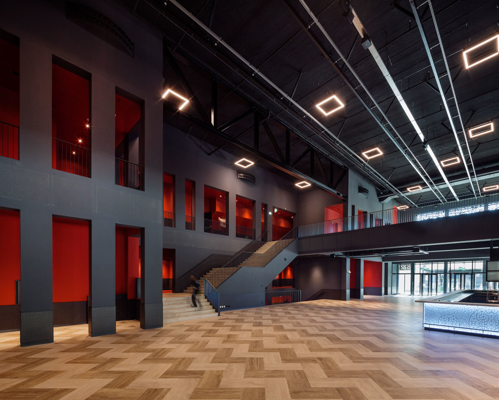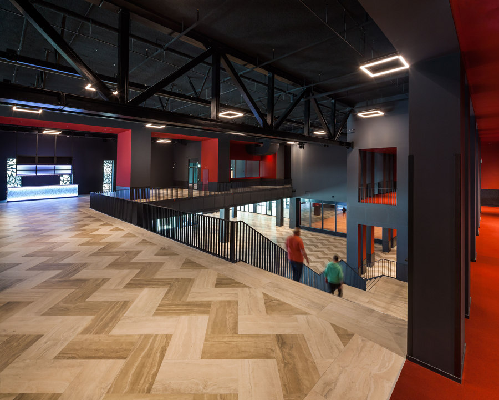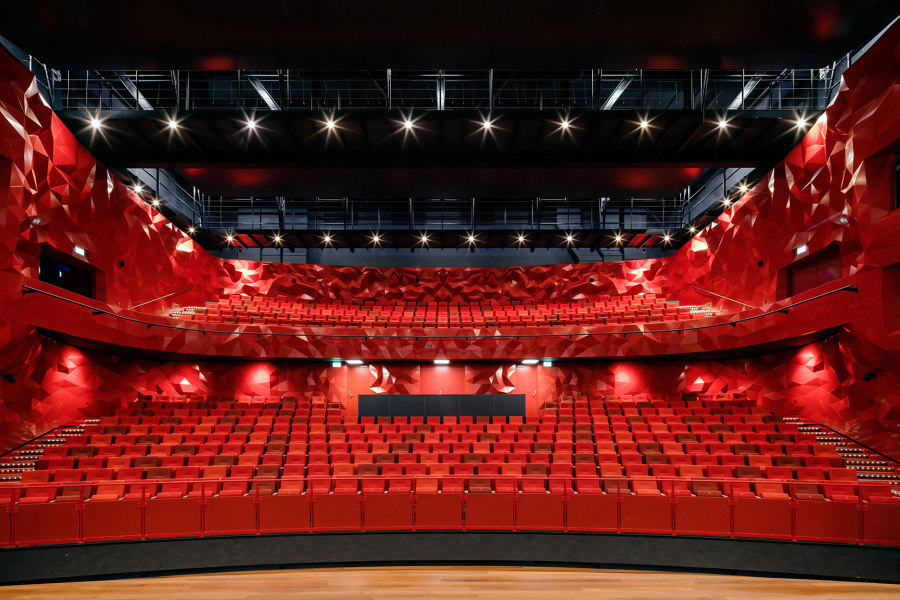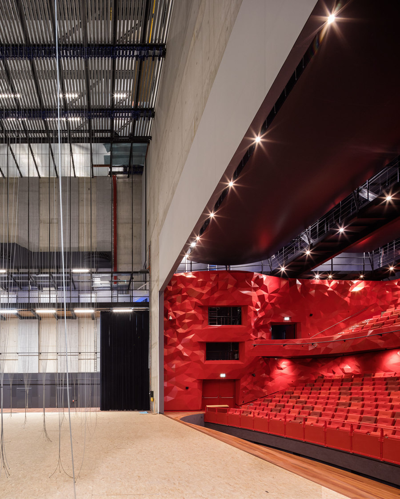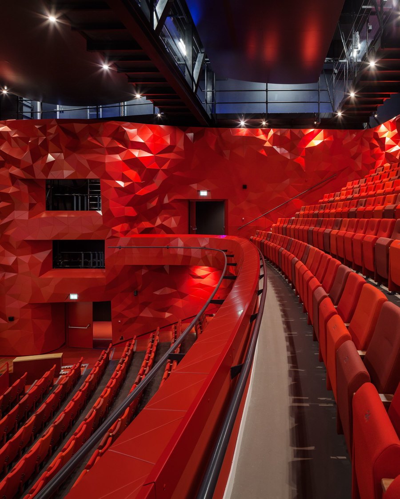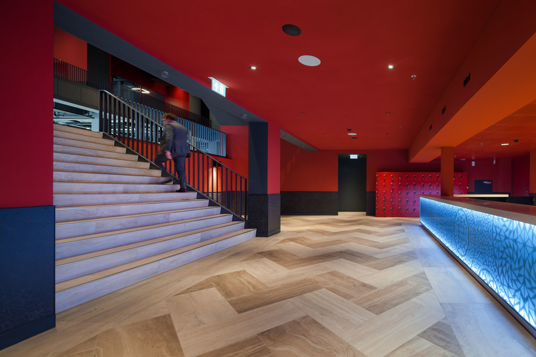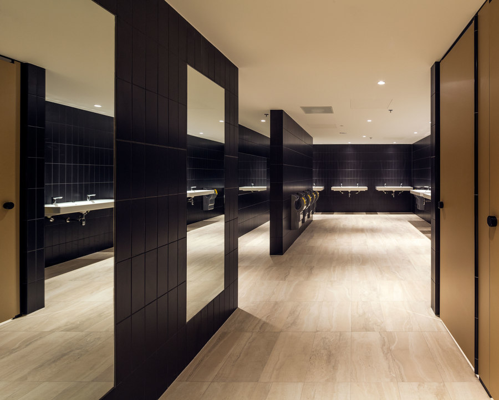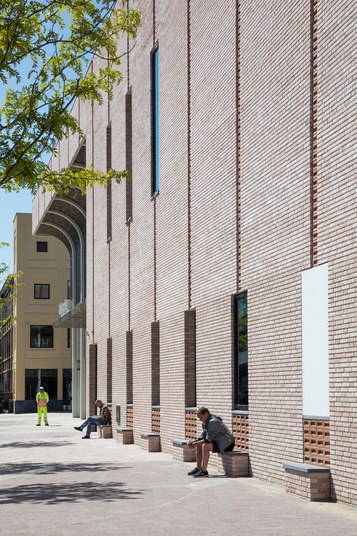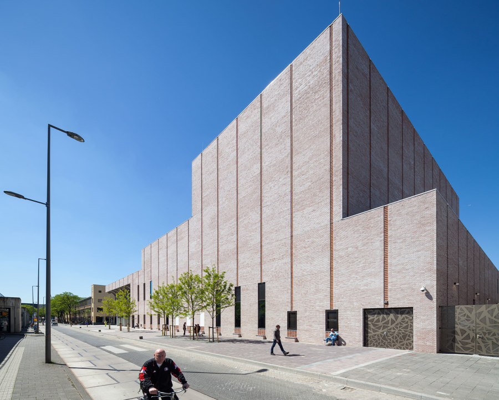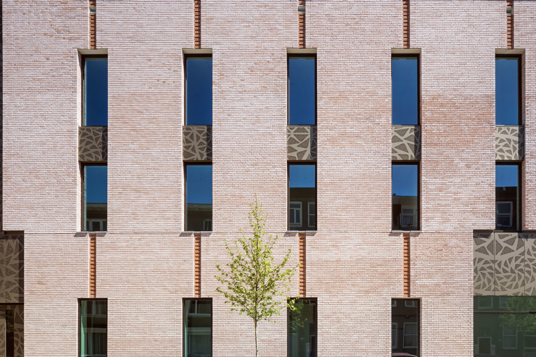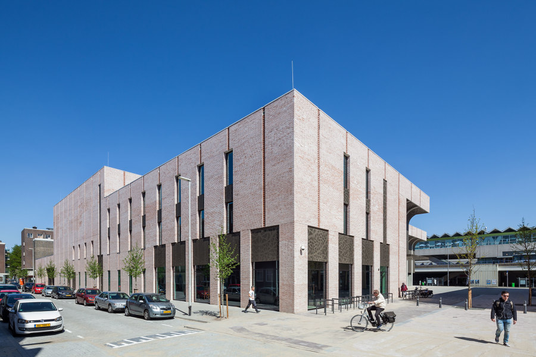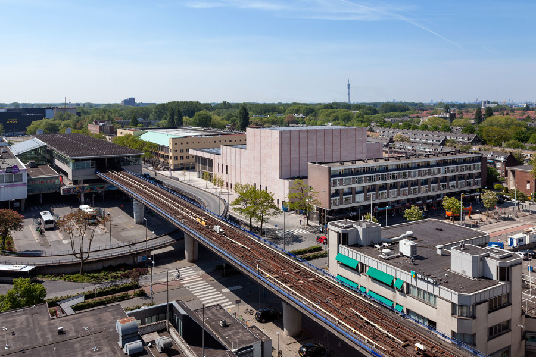Zuidplein Theatre forms part of Hart van Zuid, a region-wide public-private partnership development focused around the Zuidplein and the Ahoy events complex. In cooperation with city of Rotterdam, Ballast Nedam and Heijmans are constructing projects here such as the Rotterdam Ahoy Convention Centre, Zwemcentrum Rotterdam (swimming pool), an extension of the Zuidplein shopping centre, a new bus station, hotel, housing and hospitality venues. The outdoor (public) spaces will also be completely redesigned. Following on from Zwemcentrum Rotterdam, Zuidplein Theatre is the second project completed in Hart van Zuid.
Strategic phasing
The redevelopment of the area will be phased strategically to allow functions to successively move to each other’s vacated sites; this results in a continuous project chain and all functions can remain operational during the construction process. In this way the new swimming complex is constructed on the site of the demolished municipal office; Zuidplein Theatre now occupies the site of the former swimming pool. When the old theatre building will be demolished, the bus station will relocate there. This frees up the site of the existing bus station, under the elevated metro line, which allows the Gooilandsingel to be transformed into a 750-m-long traffic-calmed boulevard. This green boulevard extends from Pleinweg all the way to Zuiderpark, connecting the main sights of Hart van Zuid.
In this way, Hart van Zuid becomes an inviting destination to visit, live, work and relax. Whereas the previous context was dominated by concrete, cars and walkways, the new plan is a complete metamorphosis; the street level is geared to pedestrians once again.
Community role
Zuidplein Theatre replaces the adjacent former theatre which was built in 1953. When the new theatre is operational, the old building will be demolished in a circular way. As such the concrete will be crushed and reused for the foundations of the new bus station. This central location in the centre of Hart van Zuid, beside the bus and metro stations, easily attracts passersby to take a peek inside, making art and culture accessible to a wider audience.
The library welcomes everyone from the community, offering a wide range of activities from languages to digital skills. Locals can meet here, learn, study, share experiences and hold discussions. Young people are especially welcome. The theatre’s diverse programming often reflects what’s happening in the community, city and region. Together with the café/restaurant, which is open every day, the complex plays an important role in the social fabric of Rotterdam-Zuid. Furthermore, a planned passageway through Van Swietenlaan will connect directly to Carnissebuurt, allowing better access for residents to this cultural hub.
Aluminium voile
Zuidplein Theatre has a clear, compact volume of approximately 12.500 m2. Due to noise considerations, the two auditoriums are positioned on the metro side, furthest away from the residential areas. Here, the building appears enclosed and intimate with a sturdy masonry facade accented by distinctive vertical niches. By contrast, a semi-transparent anodised aluminium veil drapes delicately over the entrance and lobby. The entrance area hosts the main public functions such as the library reading tables and the café/restaurant. By day, the semi-open facade creates a beautiful play of light inside, and by night, the facade illuminates from within to highlight the inviting entrance. The festive atmosphere complements the mood of theatre- and concertgoers who frequent the building in the evenings.
The high lobby forms the heart of the building. Every function is directly or indirectly connected with this space, where there is always something for people to do and discover. As a ‘living room’ for Rotterdam-Zuid, the lobby has an extra stage that hosts popular activities such as children’s performances and other community-focused initiatives, bands and DJs and exhibitions.
Open quality
Despite the enclosed theatre spaces, the building retains its sense of openness thanks to its compact organisation using short sight-lines and routings and direct connections between all functions. The building can be adapted for any event, for example by separating specific functions located off the reception hall such as the library or the stage. In front of the building, the new Annie MG Schmidtplein serves as an extension of the lobby, lending Zuidplein Theatre a stronger visual presence in the community.
Designed by De Zwarte Hond in collaboration with BURO M2R, the interior fits seamlessly with the architecture. The transparency and curved form of the aluminium voile are reflected in various interior elements. The flexible and mobile bespoke furniture designed by BURO M2R enables spaces to be configured in different ways. Steel furniture and panelling lend the interior a bold look, while, at the same time, red upholstery and floors add the distinctive warmth of a theatre.
Innovative theatre hall
The 600-seat main auditorium has two distinctive features. The Rotterdam-based architecture practice Studio RAP designed an acoustic wall that seemingly embraces the audience and performing artists in one fluid gesture. The design is crafted from 6000 different triangular aluminium composite panels – an unexpected choice of material for a theatre. Algorithms calculated the positioning of the triangular panels to create excellent acoustics in the theatre without the need for soundproofing materials.
Alongside serving an acoustic function, the red walls also refract the light, resulting in a dynamic yet subtle and warm play of colour. The innovative realisation process occurred in a completely digital workflow where the consultant and producer reviewed and built the complex installation using only a digital model without the need for drawings.
What’s also unique is how the auditorium adapts to standing concerts. Conventionally, a sliding tribune – which often has less comfortable seating – would be removed to make space for a standing event. At Zuidplein Theatre, the stage – whose surface area exceeds the hall – can easily be converted into a multipurpose space that fits a maximum of 1000 standing or dancing visitors. This means more comfortable fixed seating can be installed in the auditorium. The ground floor and balcony can be separated from the space using a moveable wall.
A major achievement is the way the building accommodates the different sound requirements. A pop concert and a reading night can happen side-by-side without disturbance, both to each other and to the neigbourhood. In this way, this cultural centre can be positioned right here in the centre of the city, exactly where it belongs.
Collaboration
The collaboration process played an integral role in the success of the project. When the developer won the tender for the development, all the requirements for the new Zuidplein Theater building were contractually set. The challenge was to bring together the complex programme, compact site and diverse user requirements into a fitting and functioning whole.
This was achieved by intensively engaging the users in the design process and at times trying new paths and implementing new techniques. With a little trial and error, that led to trust, mutual understanding and real cooperation, which private-public partnerships need. This resulted in optimal solutions for the fundamental issues, while everyone accepted that compromises were necessary for other areas. During this process, the municipality's 6000+ performance requirements also had to be continuously monitored – a gigantic task. Adding to the complexity was that the contracts for the building shell and the interior were tendered separately; the fact that the architecture and interior now connect seamlessly is a feat in itself.
The constructive collaboration also allowed for the flexibility to adapt course over time, where necessary, to improve on existing design decisions, for example, concerning the lighting plan, the cafe/restaurant concept and the layout of both the main hall and the lobby. The close dialogue with the users created a good synergy that made it possible to strive for an innovative and better end result.
Design team:
Architect: De Zwarte Hond
Interior design lobby: BURO M2R
Design theatre wall: Studio RAP
Contractor theatre wall: Aldowa
Acoustics consultant theatre wall: Arup
Acoustics and building physics consultant: dGmR
Theatre consultant: Theateradvies Amsterdam
Structural engineer: Zonneveld
Building contractor: Hart van Zuid
Services (design and realisation): Hart van Zuid
Process management: Municipality of Rotterdam
Users: Zuidplein Theatre and Rotterdam Library
Client and tenant: Municipality of Rotterdam
