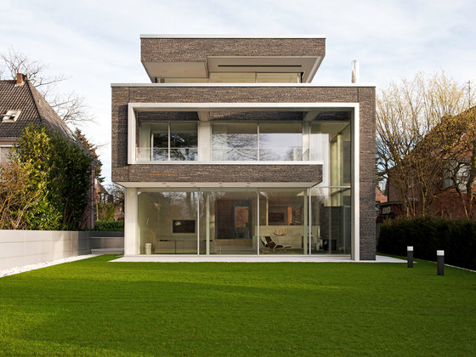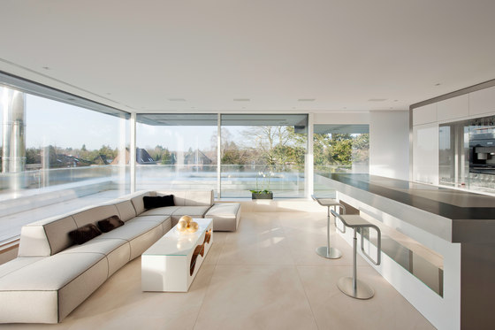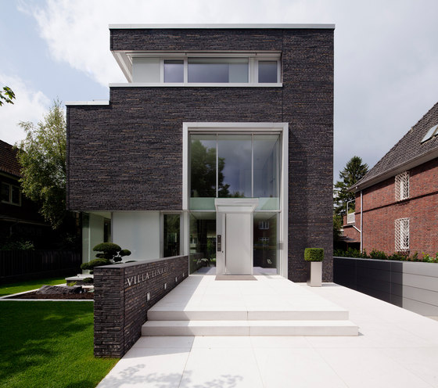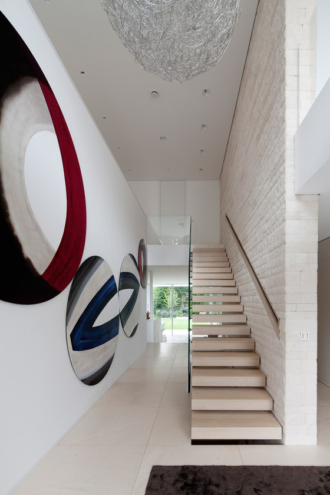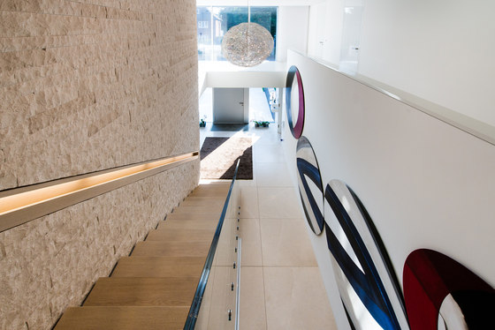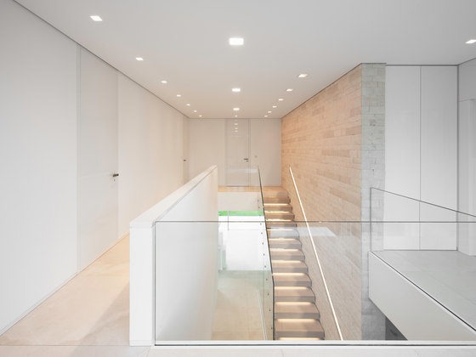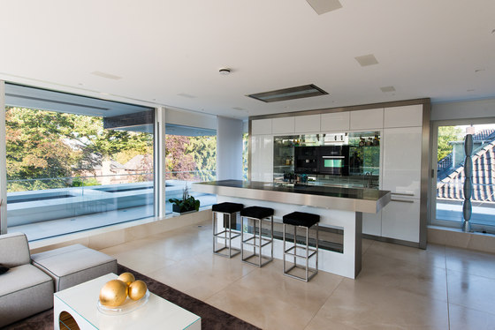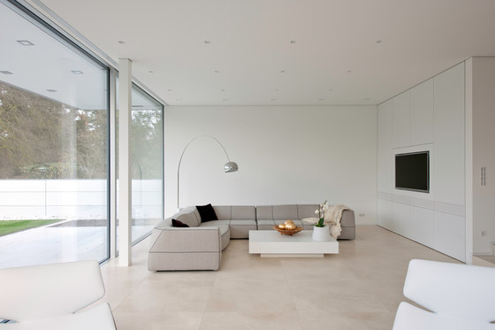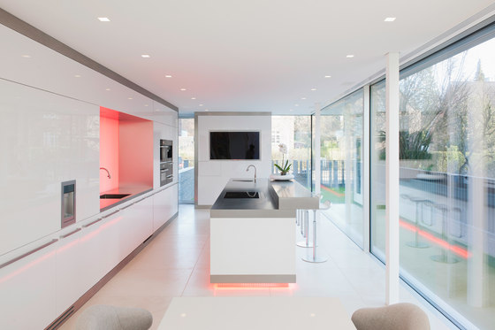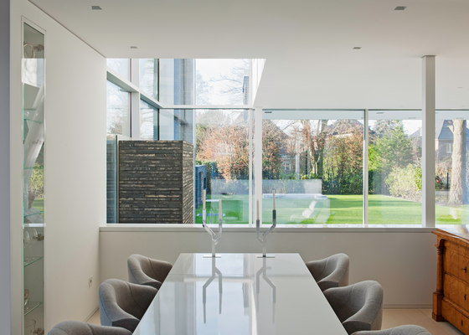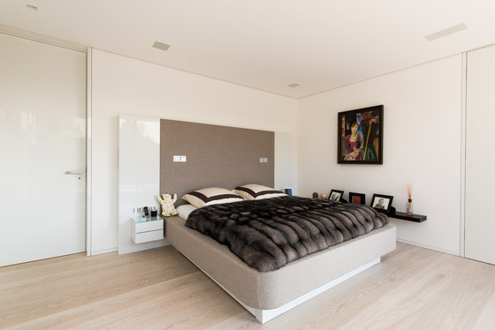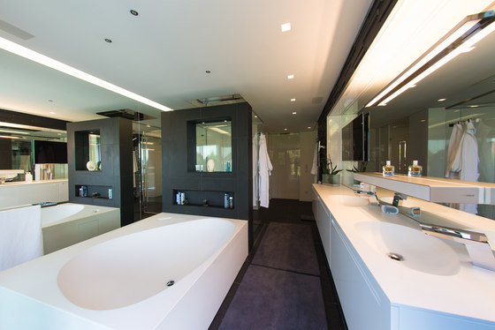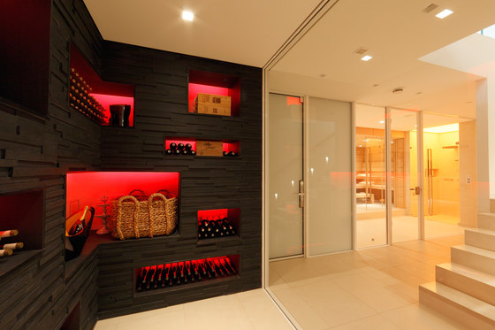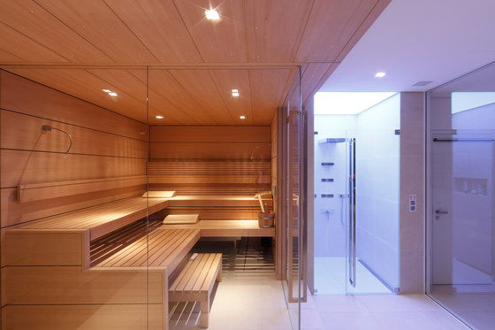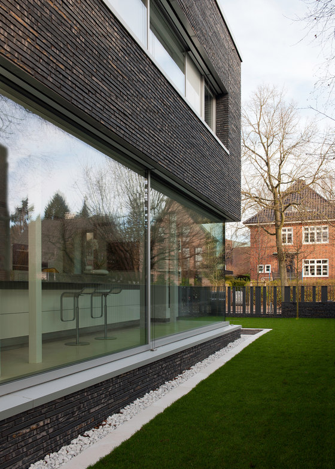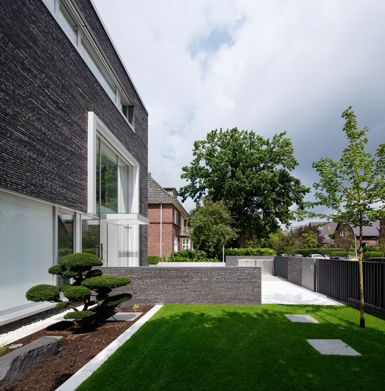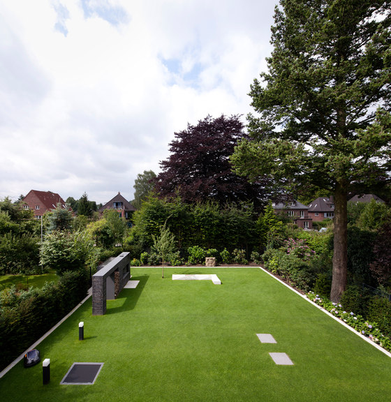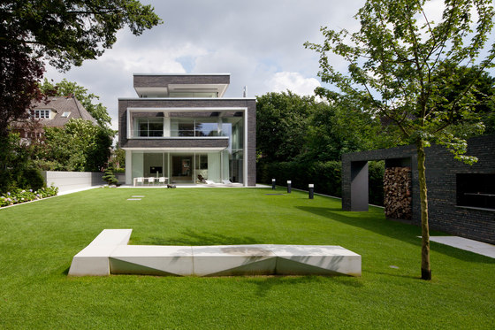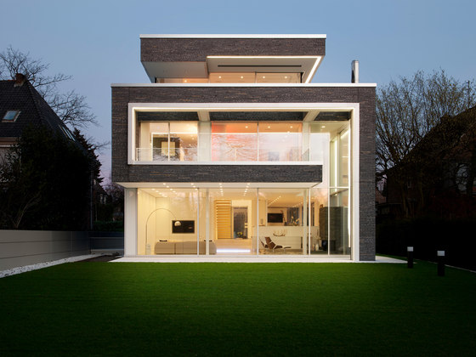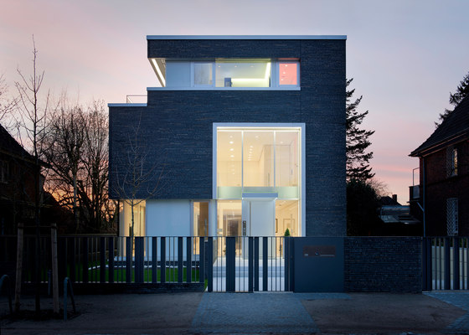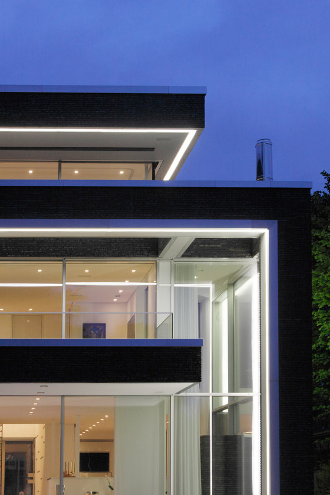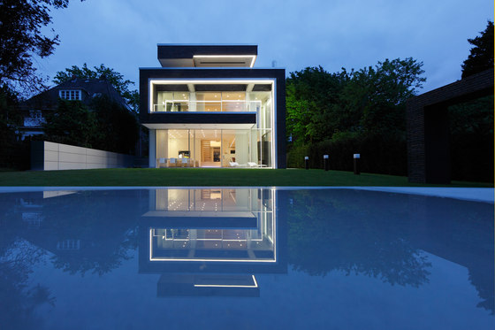The two-storey, dark grey cube-shaped villa is a newly built property that integrates itself into a homogeneous row of single family dwellings from the 1920s, which are located in a quiet residential street in a conservation area. The basic shape of the structure is a simple cube. It is situated on a narrow east-west facing site and complements the orderly pattern of urban development that is typical of this area.
Structurally designed with large expanses of glass, it nevertheless mirrors the scale and character of the neighbouring buildings with its sculptural structure and by using clinker bricks. On the street side, the house appears solid and if anything closed off, whereas the back seems to dissolve into the garden. Here, three-dimensional recesses, generously dimensioned glass facades, the balcony, exposed roof beams and the tall column support give the building a light and airy feel. The natural panorama becomes an extension of the interior space and highlights the architectural concept of flowing space.
Energy-saving, sustainable construction techniques and compliance with environmental standards through the use of renewable primary energy are additional design parameters of Villa Linari.
Bauherr:
Dipl.-Ing. Oec. Rainer Diersche
DIBELIUS ARCHITEKTEN
Thomas Dibelius
