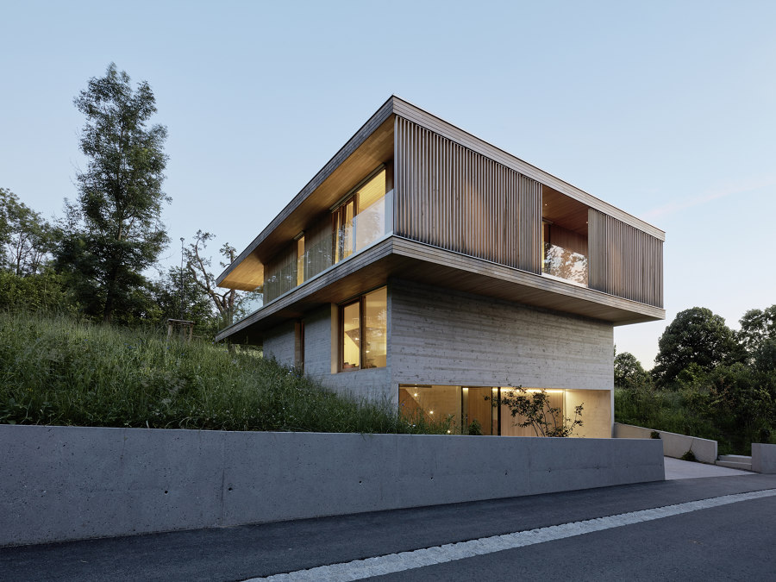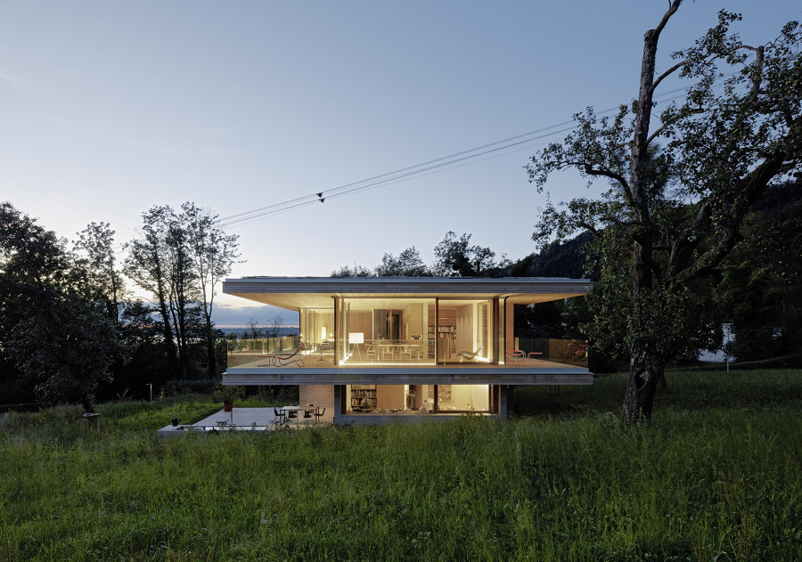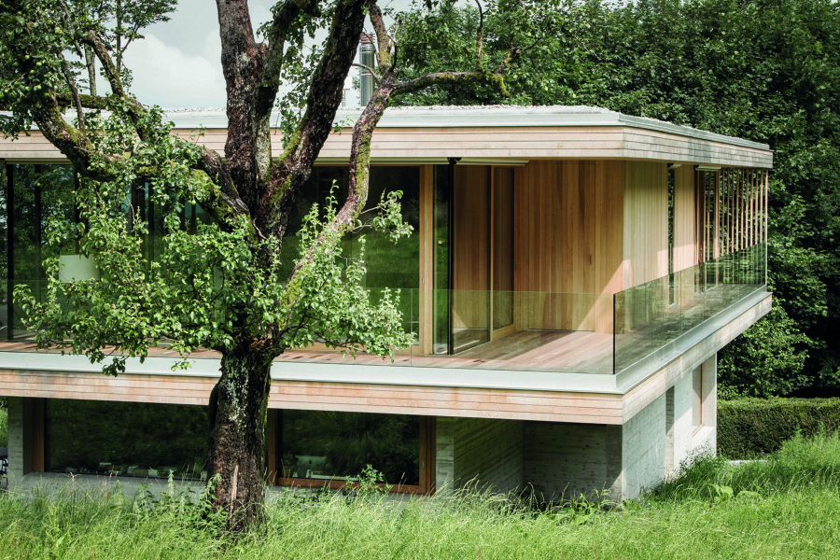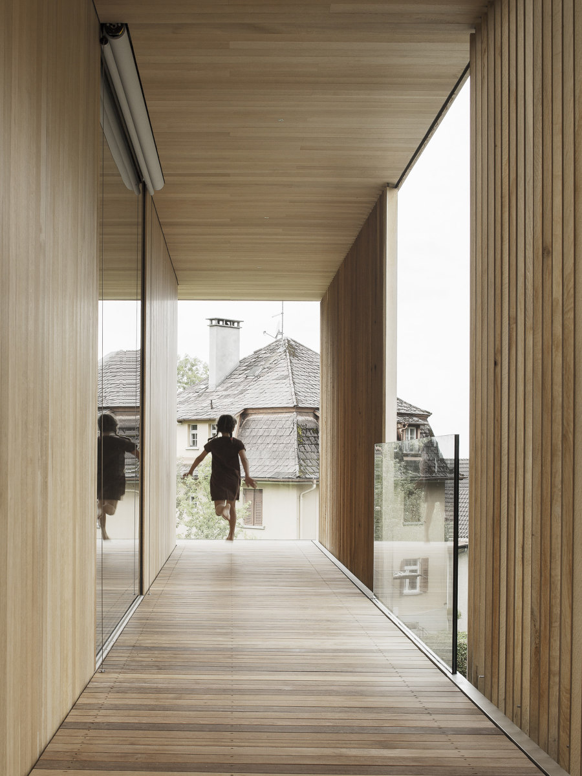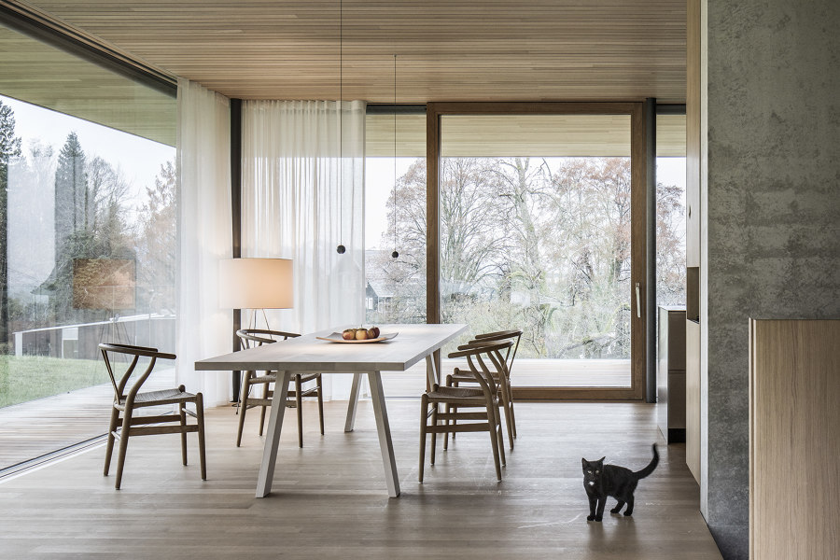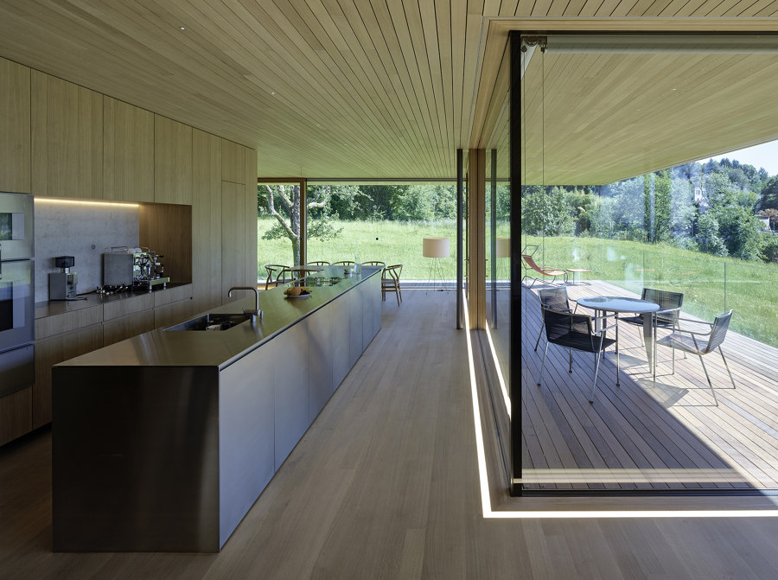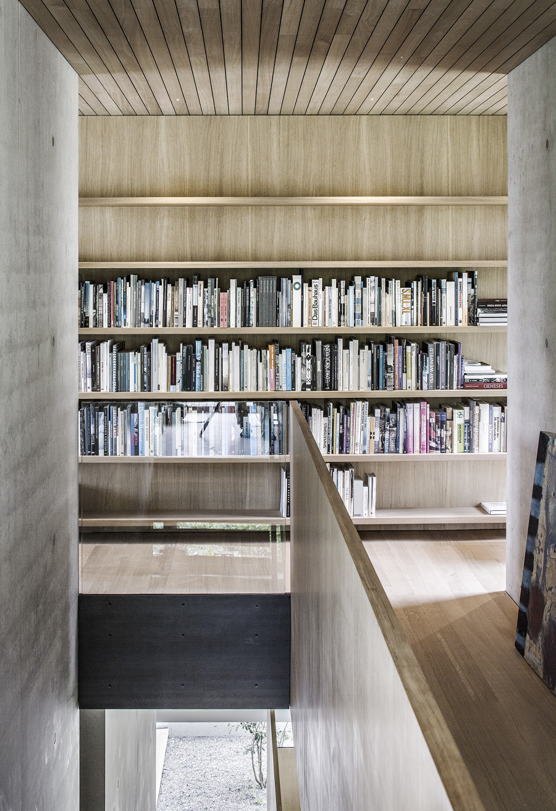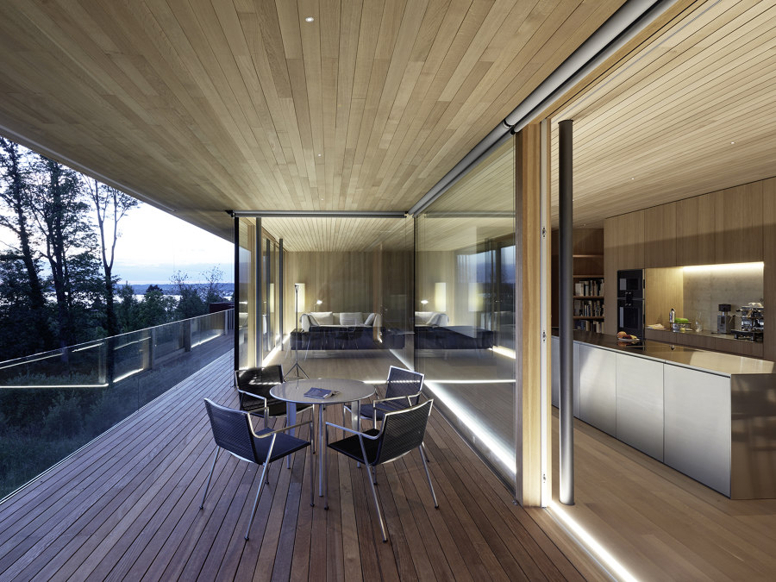Located on a mountain overlooking Bregenz, House D′s open floorplans and generous glazing offer lake views across the city while preserving a “rural” atmosphere. The geometric shape of the house, combined with the architect′s decision to construct with concrete and wood, creates a powerful building that seems to blend into the surrounding landscape.
Where the street passes on the north side, you enter the lowest of the three levels. The garden floor with children’s and guest rooms and an office is located above. At the very top, the living floor floats above the meadow slope, framed on all sides by cantilevered terraces – open-air living space extensions, protected by the roof slab.
The top floor is almost like an autonomous house on top of the house. The open-plan design on the west side comprises the dining area, kitchen and living room. The bedroom and bathroom are oriented north-east. No space was wasted for additional corridors.
The reduced material range is delicately varied: exposed concrete surfaces with board structure and smooth, oak and silver fir is used according to atmospheric effect. For the living quarters and the timber-based construction elements which include doors, windows and floors, oak was used. The children’s rooms were furnished in brighter, less solemn silver fir. Even the white surfaces offer a broad spectrum, from simple painting to soaped lime smoothness and the white terrazzo surfaces of the bathrooms.
House D gives the answer on how urban living can be combined with rural surrounding and privacy with representation.
Design Team:
Architecture: Dietrich | Untertrifaller Architekten
Project management: Felix Kruck
Construction management: Baukultur Management, Schwarzenberg
Structural engineering concrete: Mader & Flatz, Bregenz
Structural engineering timber: Merz Kley Partner, Dornbirn
Timber construction: oa.sys baut, Alberschwende
Building services: GMI- Ing. Peter Messner, Dornbirn
HVACR: Steurer Siegfried Installationen Energietechnik, Schwarzenberg
Electronics: Schneider Hubert Elektrotechnik, Schwarzenberg
Interior: Lenz-Nenning, Dornbirn; Rüscher, Schnepfau; Schmidinger, Schwarzenberg
Landscape: Balliana Schubert, Zürich
