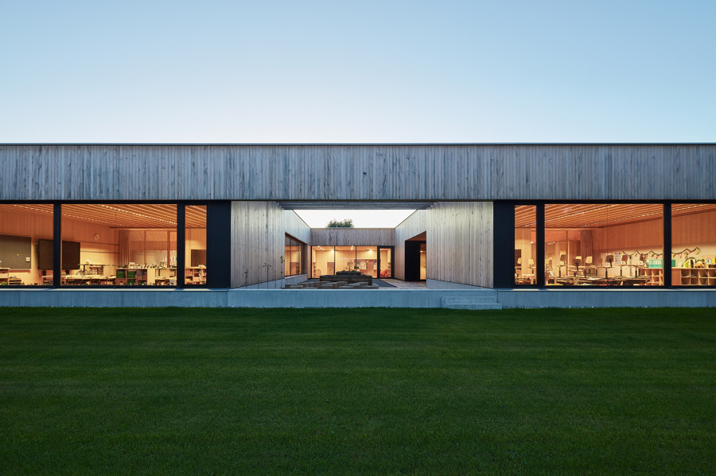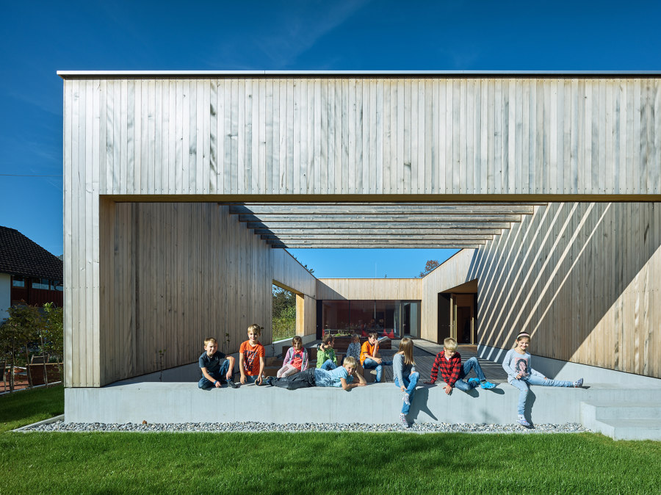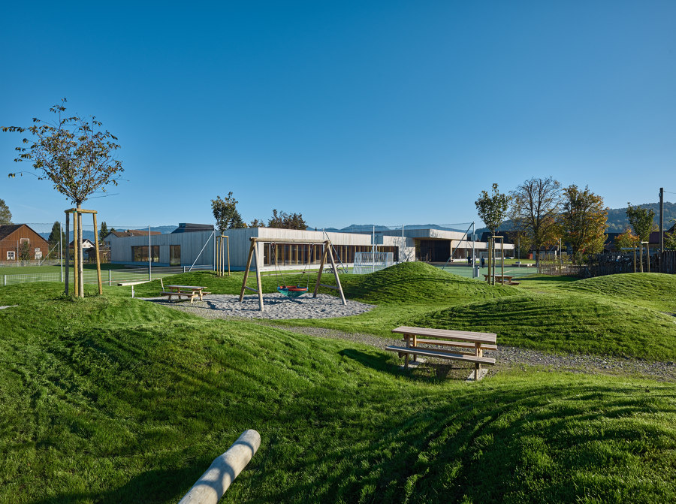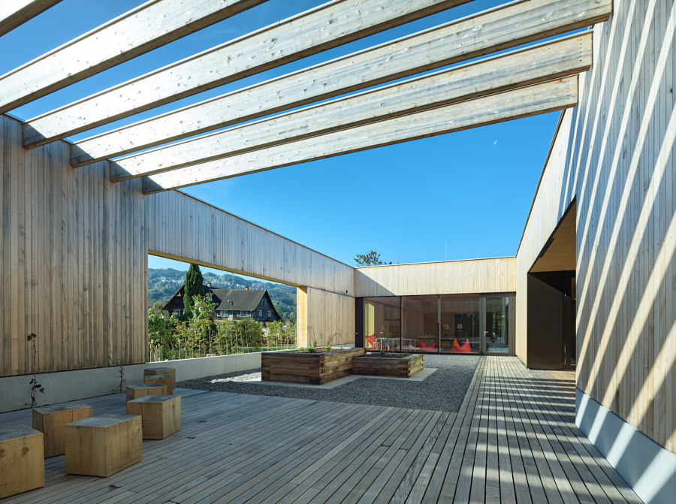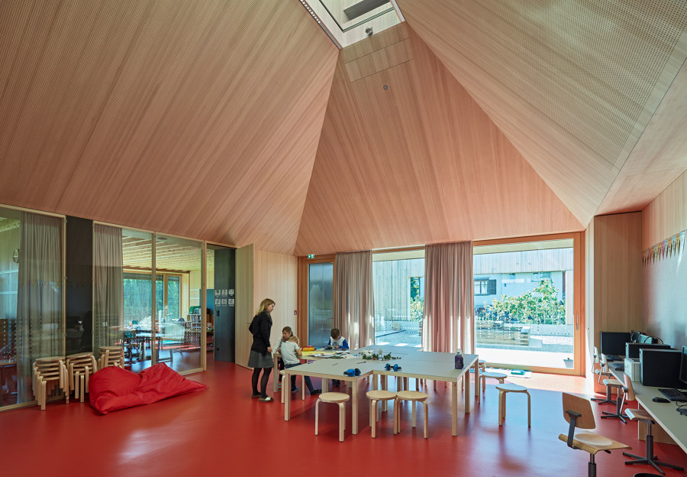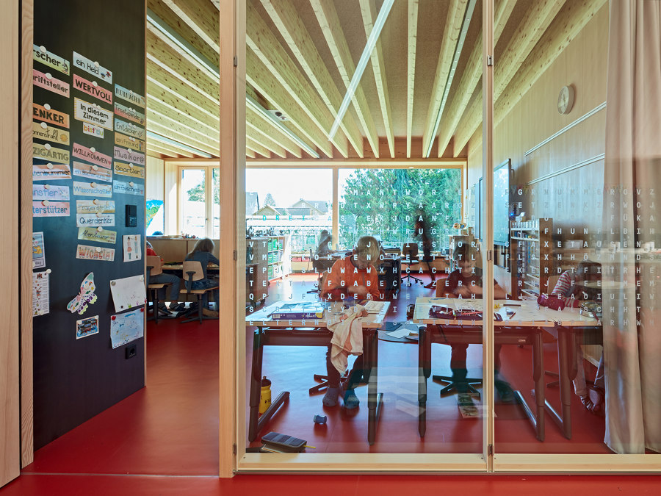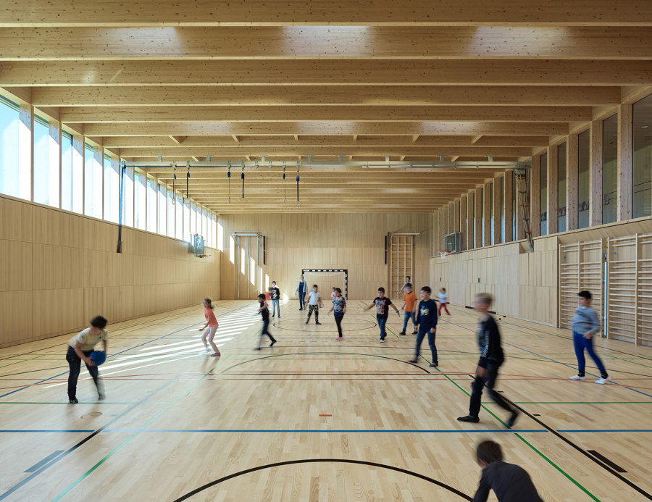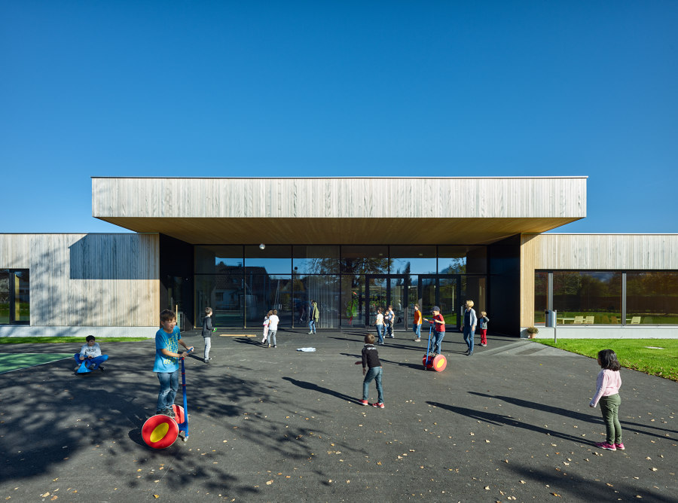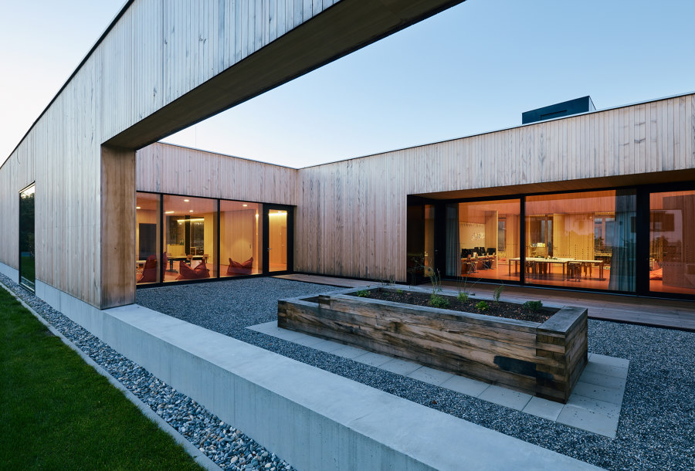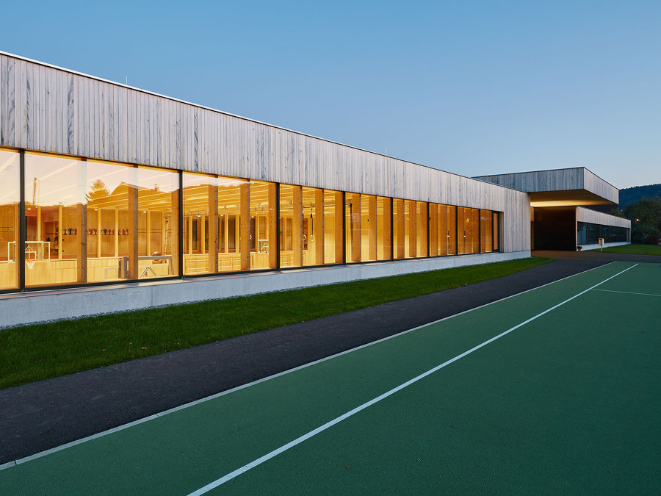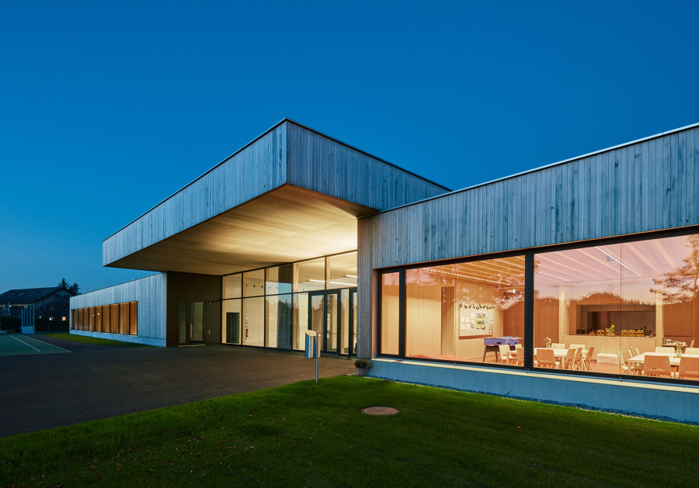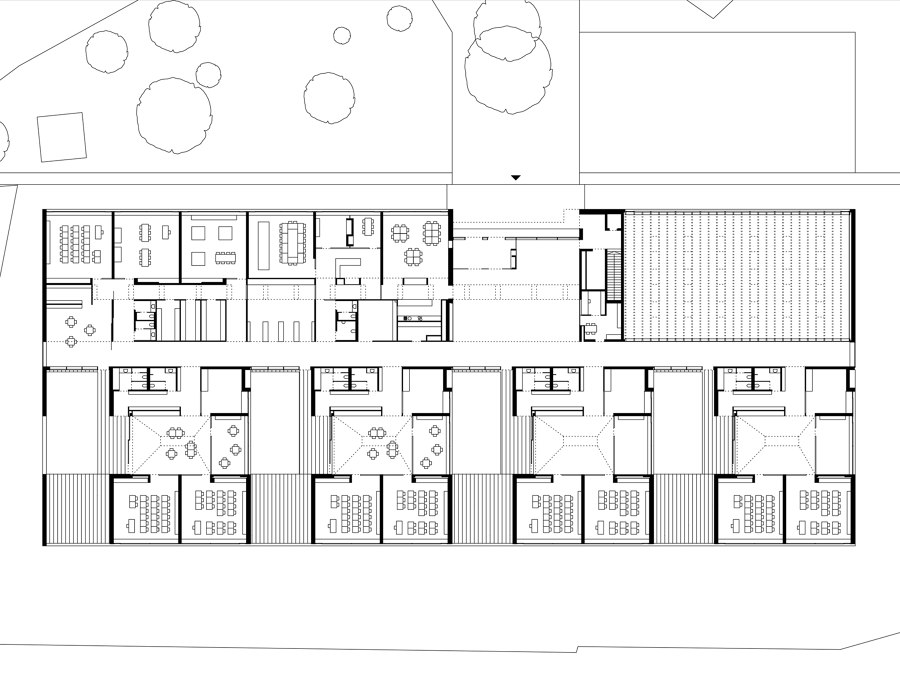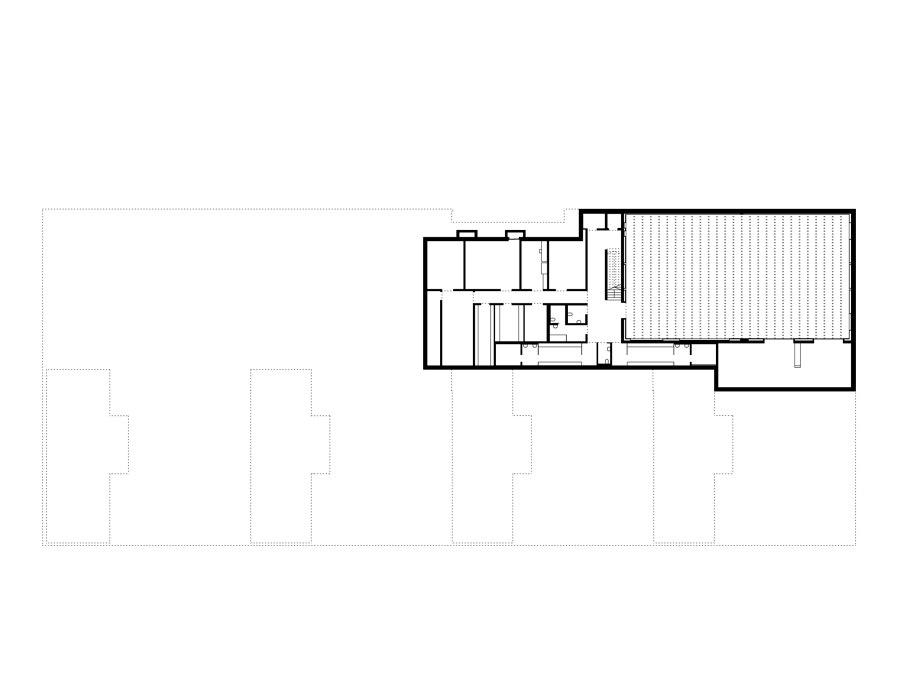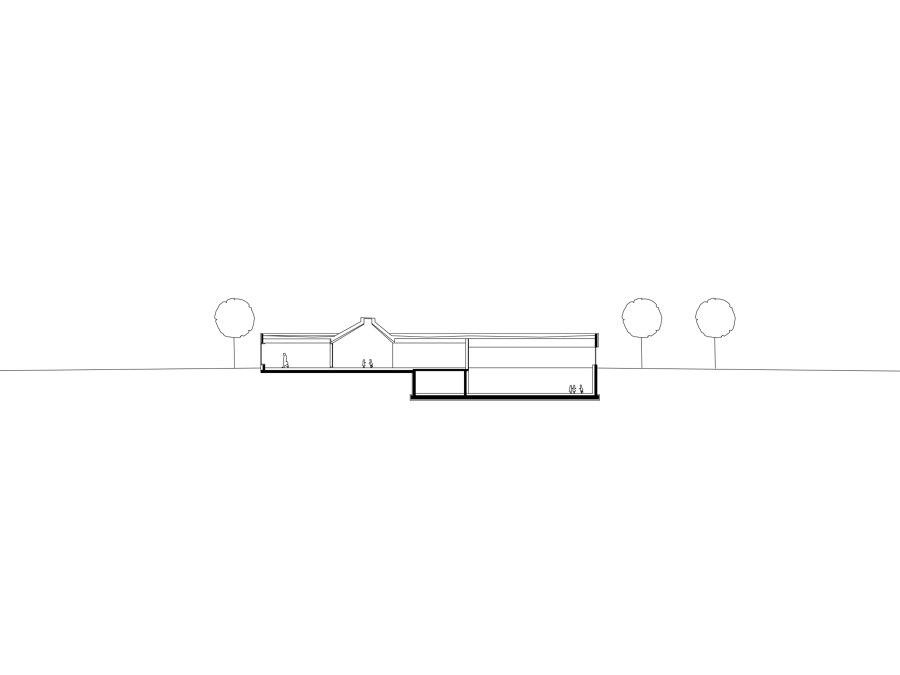The Unterdorf elementary school in Höchst provides an ideal educational facility for modern pedagogic approaches. It is an uncompromising example of cluster design offering a flexible and nurturing learning environment. In an elegant, linear, one-story wooden structure, four identical teaching clusters are placed on the east side. The heart of each cluster is a top-lighted lounge with a raised roof.
The flat school building blends harmoniously into the loosely built environment of single-family houses. The schoolyard in front of the auditorium is connected to the Unterdorf path network. Local residents can use parts of the outdoor areas and sports facilities as freely accessible play and leisure areas.
Playful learning in small groups characterizes the pedagogical concept. Therefore each group gets their own “house”. In each of the four clusters, two classrooms, a multi-purpose room, a cloakroom with bathrooms and a relaxation area surround a central lounge.
Spatial diversity and transparency result in a varied, flexible learning environment. Opposite, on the west side, the special education classes and the administration are located, connected to the lowered gymnasium by a spacious auditorium. Moveable walls can isolate the auditorium from the school area, offering room for external events such as lectures, readings etc. with a maximum of 120 persons.
The central lounge with its pyramid-shaped high ceiling and large skylight, allows natural light to stream into the room, offering an airy and dramatic space. Visual axes are a constant invitation to use the space in the middle, strengthening the sense of community within the cluster. A direct access to an own garden and outdoor class area includes nature and allows short ways.
The school – 100 meters long, 40 meters wide and 4.50 meters high – is constructed entirely of wood, except for the concreted area touching the ground. The unclad wooden construction, made of multi-layered, glued solid wood panels, remains visible in all rooms. Students benefit from a pleasant, warm atmosphere in the building, which at the same time saves heating costs.
The renewable, regional building materials dramatically reduce the “gray” energy factor. With 940 points, the school in Unterdorf has been awarded one of the highest scores for a new building in Vorarlberg’s “communal building records”.
The extensively greened flat roof compensates for the higher consumption of floor space. This not only provides optimum thermal insulation and protection against overheating in summer, but is also an ideal bee pasture and an untouchable, living biotope for numerous insects.
With our school architecture, we aim to support new forms of teaching and facilitate inclusion, i.e. the equal participation of all students and lessons tailored to their individual needs. Cluster schools offer the best conditions for this. This pedagogical concept means teaching in small groups, flexible rooms and varied open spaces, ideally with an outdoor reference. A characteristic feature is the dissolution of the rigid spatial program: classrooms along access corridors are replaced by open floor plans that enable different forms of teaching and learning.
Design Team:
Dietrich Untertrifaller Architects
Bauleitung: gbd, Dornbirn
Statik Holz: Merz Kley Partner, Dornbirn
Statik Beton: Gehrer, Höchst
Haustechnik: e-plus, Egg
Elektro: Hecht, Rankweil
Bauphysik: Weithas, Hard
Bauökologie: Spektrum, Dornbirn
Thermische Gebäudesimulation: teamgmi, Schaan
Landschaft: Heinrich, Winterthur
