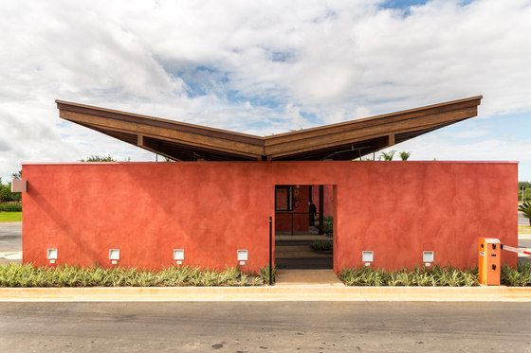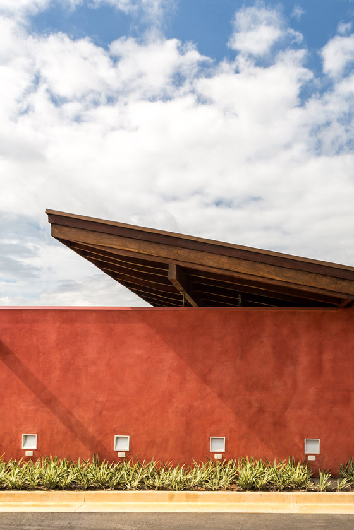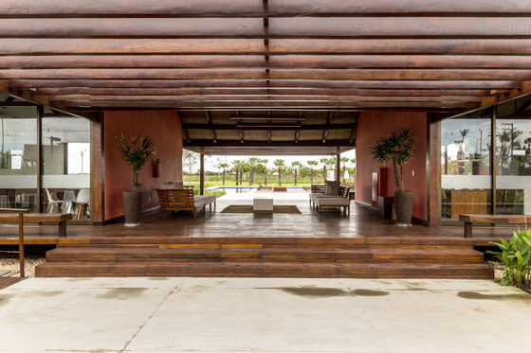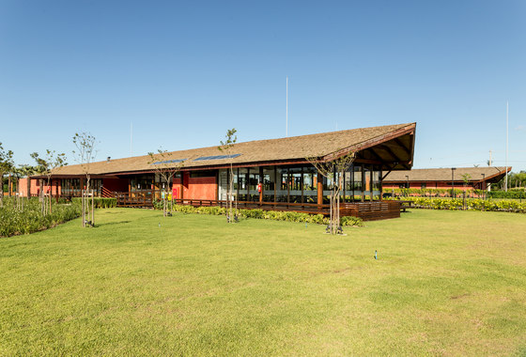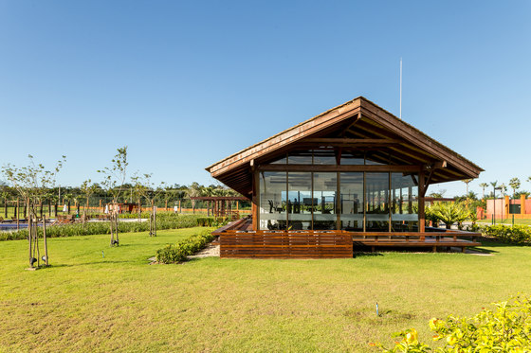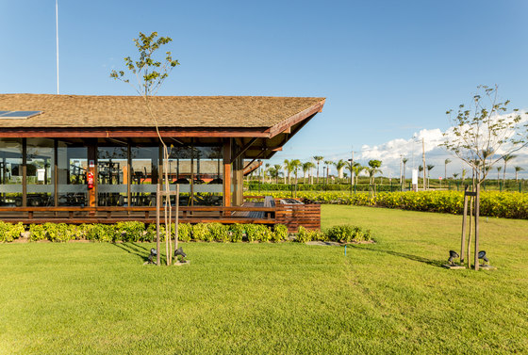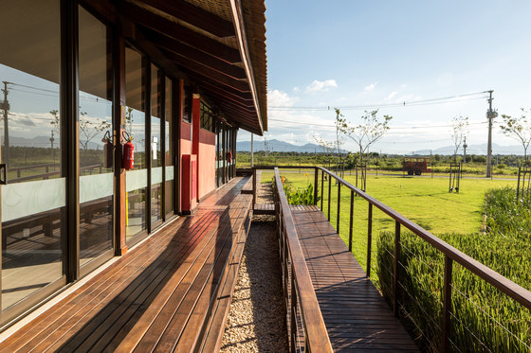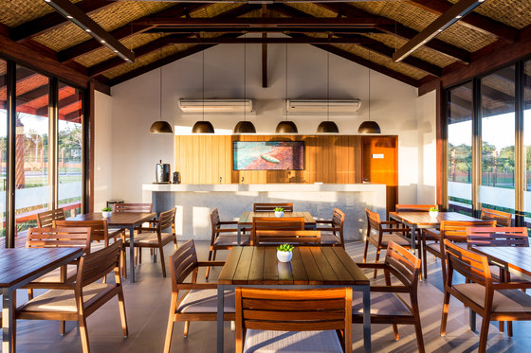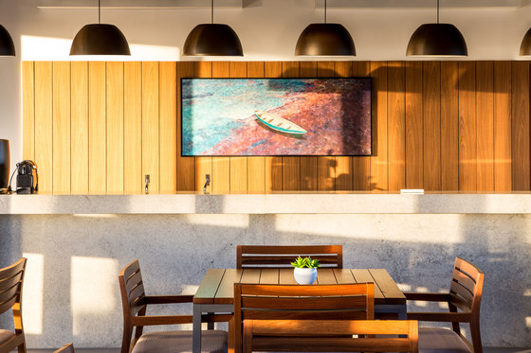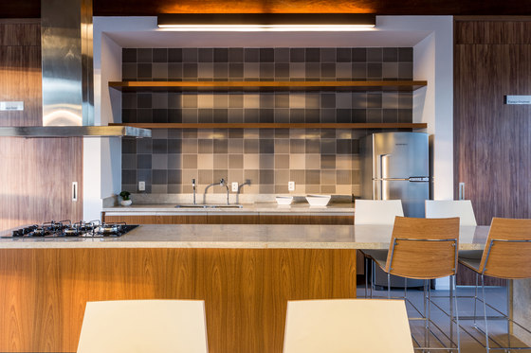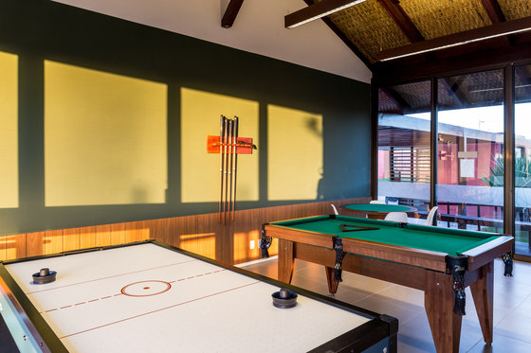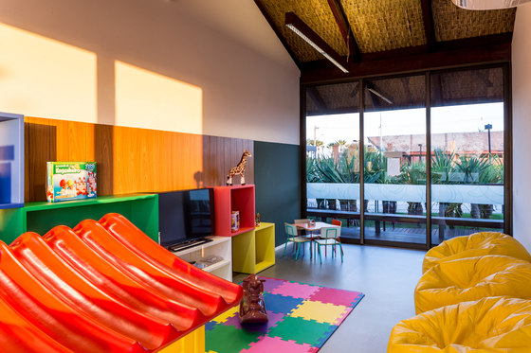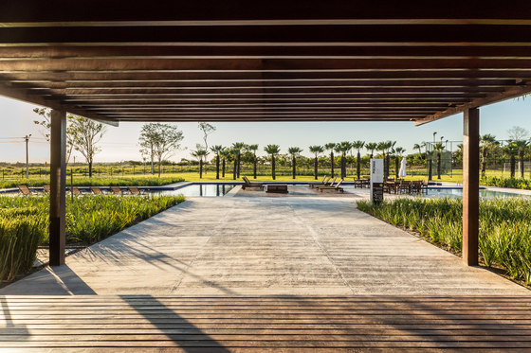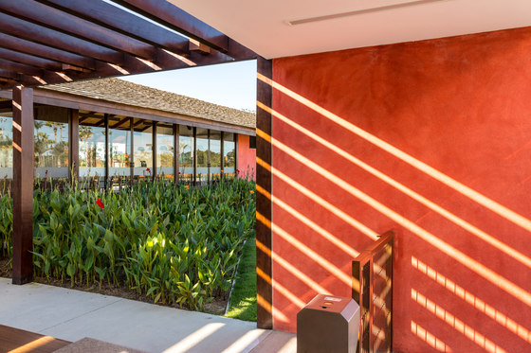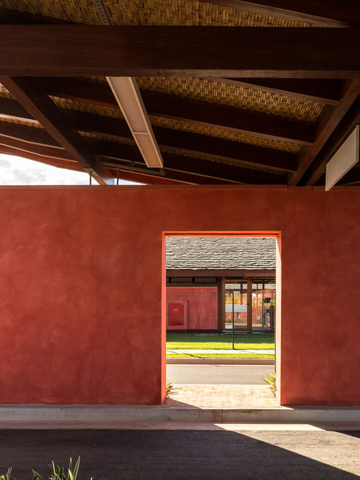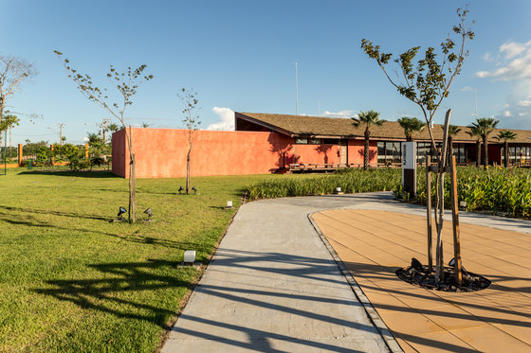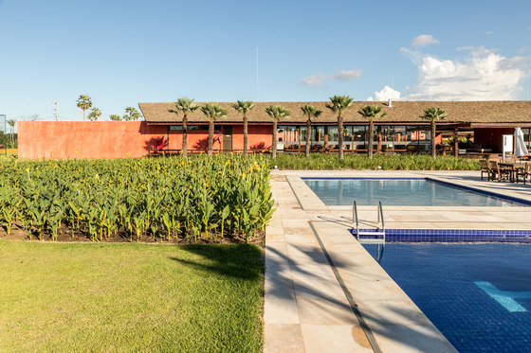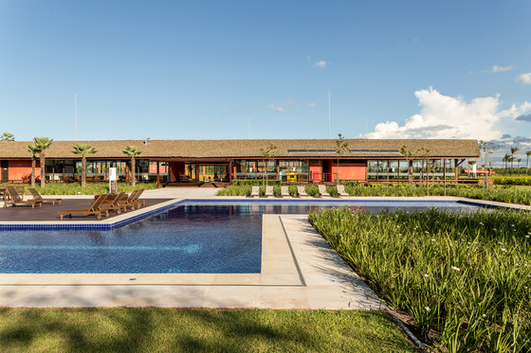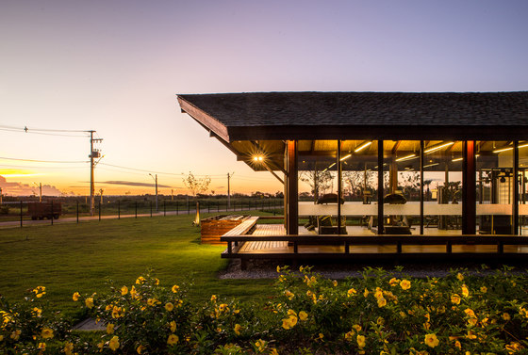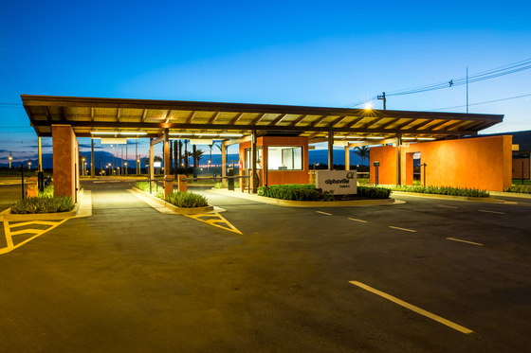Located within the municipality of Eusébio, at Fortaleza metropolitan zone, the project for the Alphaville Ceará covers the common areas of the residential project such as the gatehouse entrances, support blocks and club. The proposal adopts as premise the climatic conditions and as a reference, the know-how of the northeastern coast's vernacular architecture, and concentrates the whole program into a single linear pavilion of 60 meters in length.
Thus, the constructive solutions employed such as the use of wood structure, taubilha tiles and straw lining, remit the local repertoire architectural. Set in a completely flat land, the building designed to the clubhouse, concentrates the entire brief into a single linear pavilion with 60 meters in length. This is composed of modules of 5x7.50 meters and rises 50 centimeters in relation to the original dimension of the ground.
The access axis is implanted transversally to the building, defined by a large pergola of wood that crosses the pavilion. At one end of the pergola is the users access control. In the opposite side, the pools. This main circulation divides the pavilion into two wings that concentrate on one side the gym, changing rooms, playroom, game room and on the other side the party hall with other areas of support and services of the brief.
A terraced circulation circumvents the whole building and guarantees access to the collective programs that have glassware bolting on both sides, ensuring visual integration with the landscape. In closed programs, such as toilets and technical areas, the use of a red pigmented mass that reinforces the identity of the building and makes reference to the traditional constructions of the Northeast.
DMDV Arquitetos: André Dias Dantas, Bruno Bonesso Vitorino, Renato Dalla Marta, Fabiana Kalaigian, Aline Pinheiro, Ana Claudia Schad, Giuliana Ricci, Ronielle Laurentino and Victor Vernaglia
Structural Wood Design: Carpinteria (Carpentry) – Estrutura de Madeira
Structural Concrete Design: Gibson Engenharia
Electrical, hydraulic and air-conditioning installations' Project: Gavazzi Engenharia
Landscaping Project: Felipe EKF - Arquitetura de Paisagismo
Frames Project: QMD Consultoria
Lighting design: Marcos Castilha - Arquitetura de Iluminação
