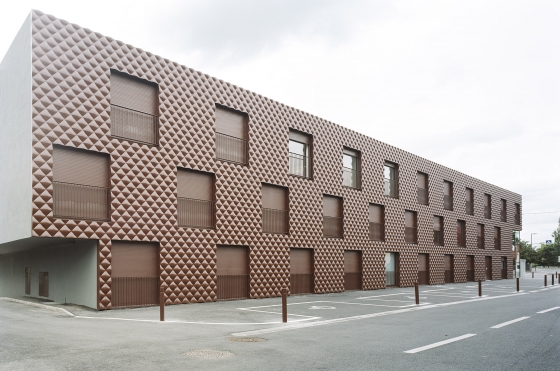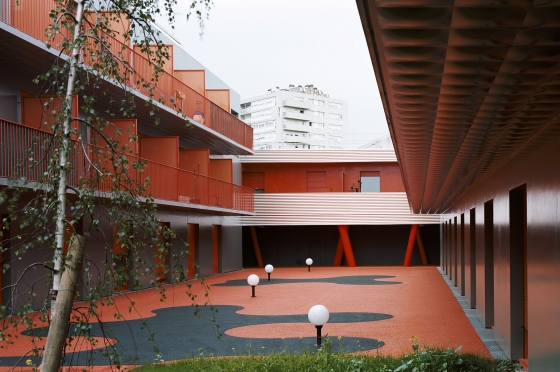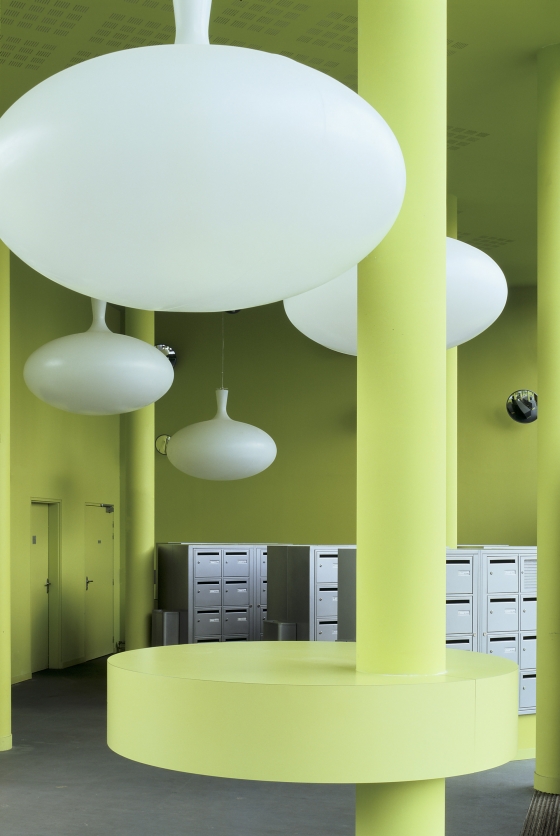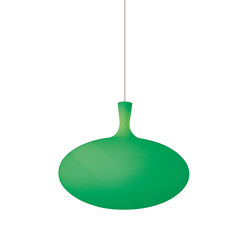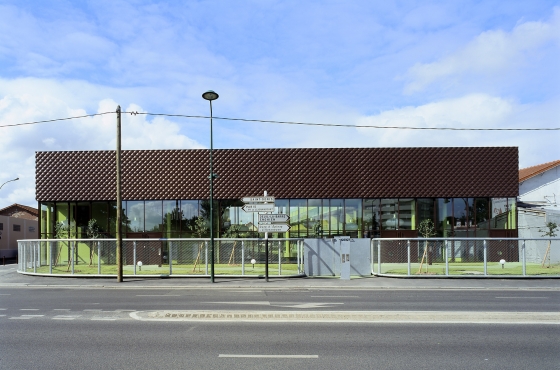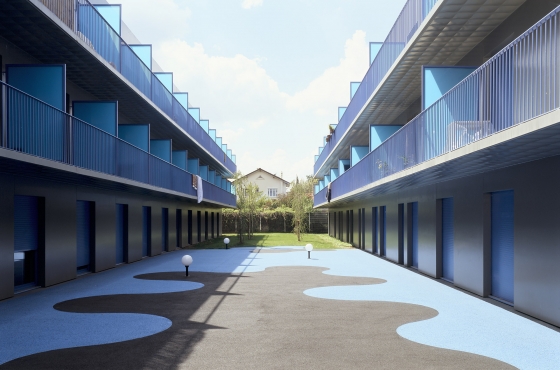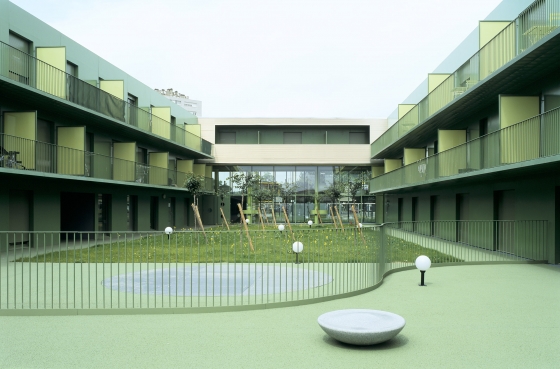The conception of our project is from a second reading of the landscape, particularly the road of Saint leu, by integrating its history and transformations to assert its manners and qualities and to reveal the poetry of the place.
he project will act as a catalyst to create a future district by outlining a territory. This consists of complicated relationships between industrial and commercial buildings, historical flags, and public services. The objective is; to impose a politeness on the secondary road; to desynchronize the ‘shelf’ space - built by the rhythm of the automobile; to modify the perception of a landscape, which has undergone an uncontrolled territorial transformation.
TThe project foresees the reception of three autonomous and additional programs: a residence for students of 150 housing for 170 residents, 19 housing for researchers or invited professors and housing for women in distress. The objective is to create social coeducation, where each establishment has its own human scale management system, resulting in a beneficial synergy between establishments.
In conclusion the project foresees guard's accommodation, private study rooms, laundry, space for relaxation, internal and external, and gardens with fruit trees. The project will break from a territory that is too dense for vegetation to grow and too chaotic to be urban. The project will reintroduce and prolong the morphology of the ‘fragment’, which has structured the district, by four buildings with different typologies. Where each allocated plots of land for a household and garden.
This urban logic is controlled by a geographical logic, where buildings and facades are orientated east west, to protect against noise pollution. Their constructions fits within the size of the district, in volumes developed on more packed R+2. The volume of each of the 4 buildings is specific in order for them to become integrated into their immediate environments and to manage transitions with existing buildings. The global density of the plot of land will be about 1.25, a density that seems rather strong to suggest politeness and rather weak to be able to assert itself as a piece of the urban fabric.
Within an ill-assorted district, the project will be an urban facade on the road of Saint Leu in the North; it will then rearticulate a landscape between the urban fragments of a dense south and suburban north.
maître d'ouvrage: Espacil Habitat - L'Amicale du Nid
assistant à maître d'ouvrage: PACTION
ECDM
