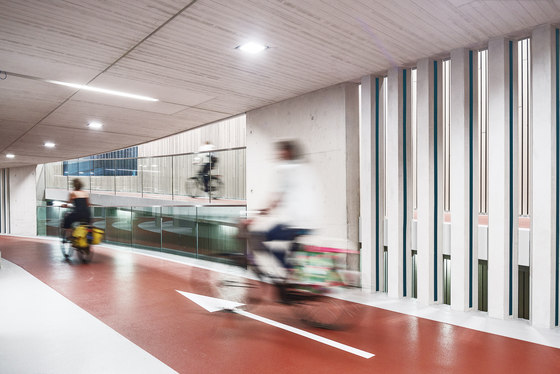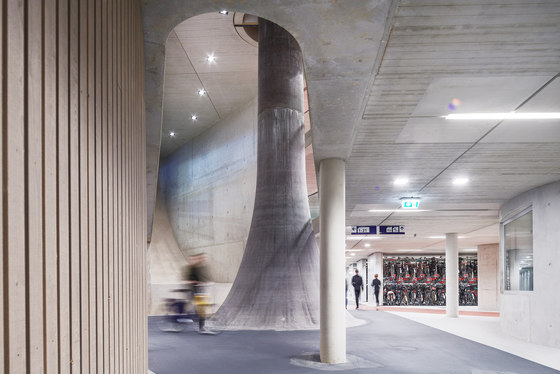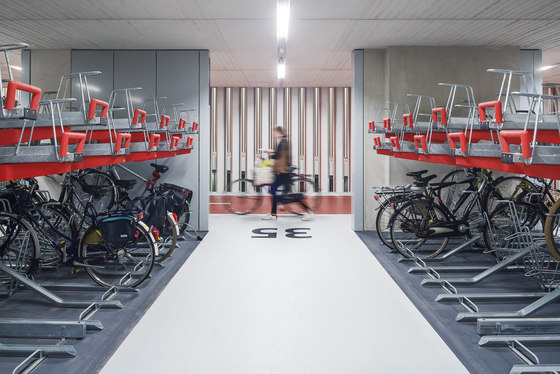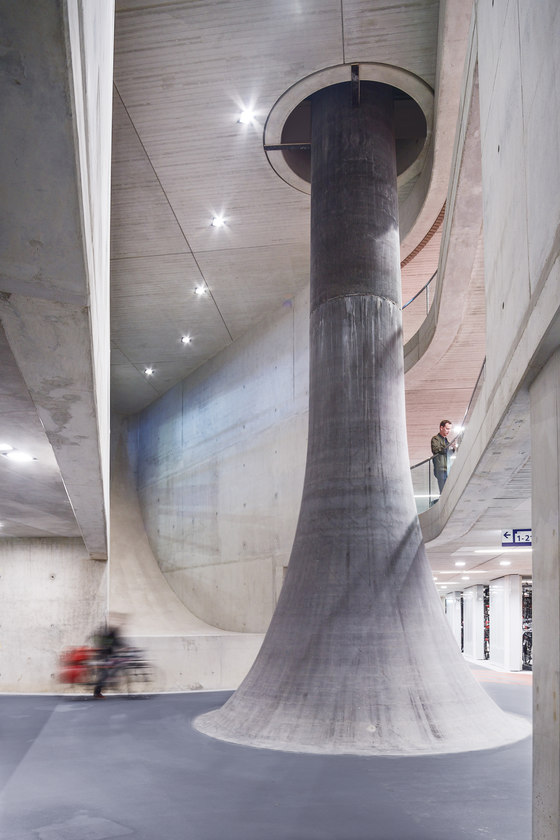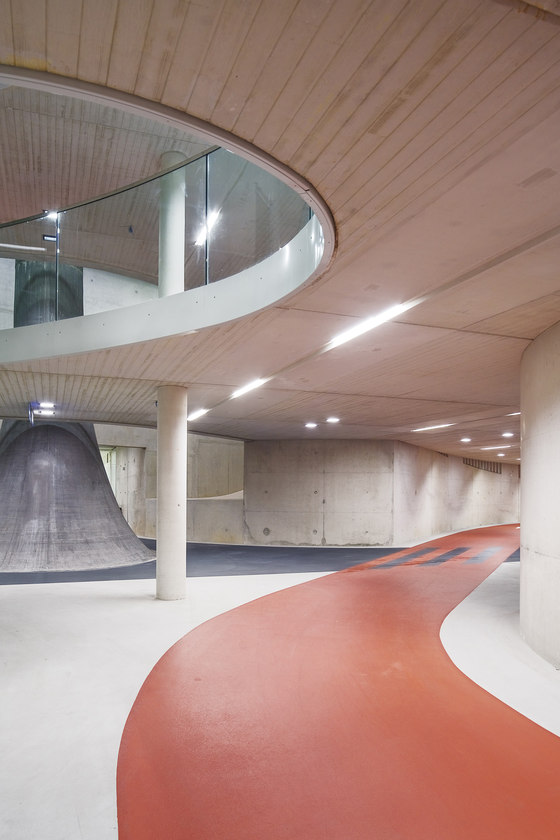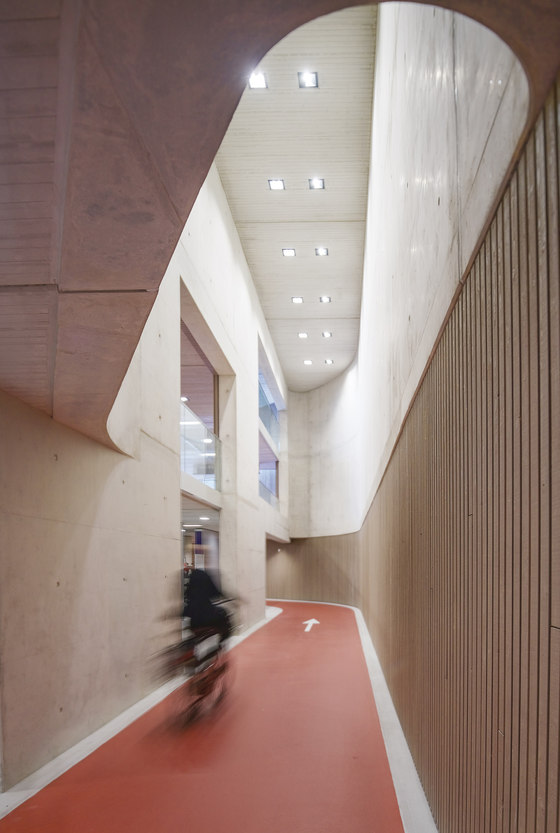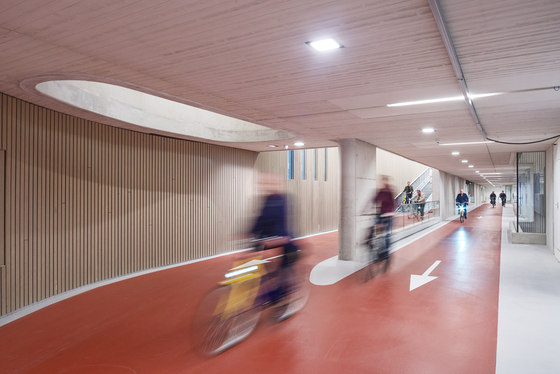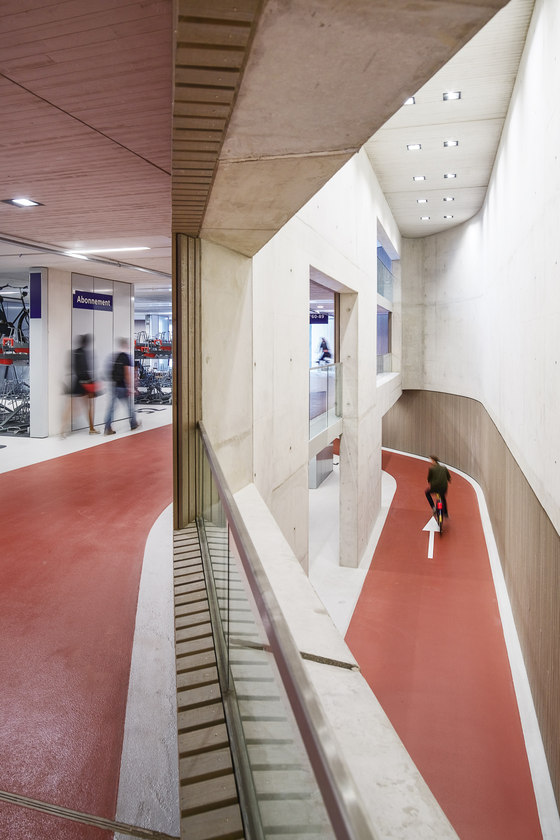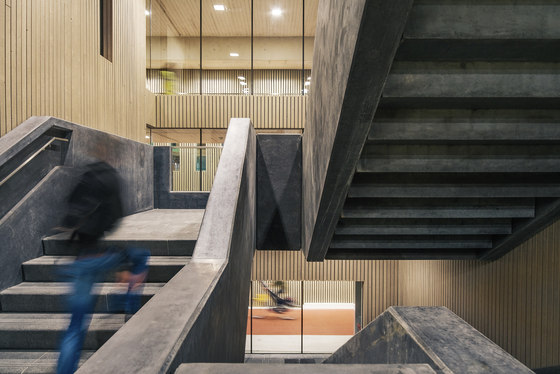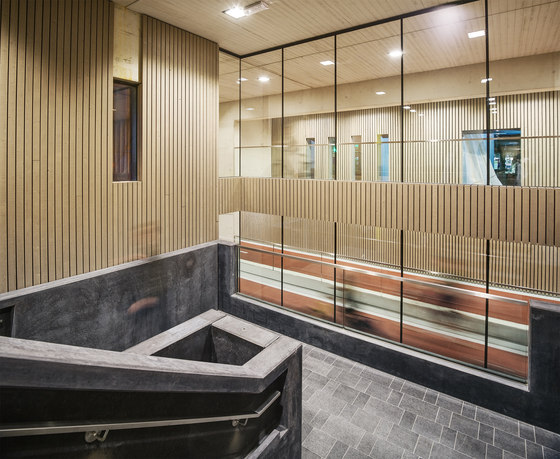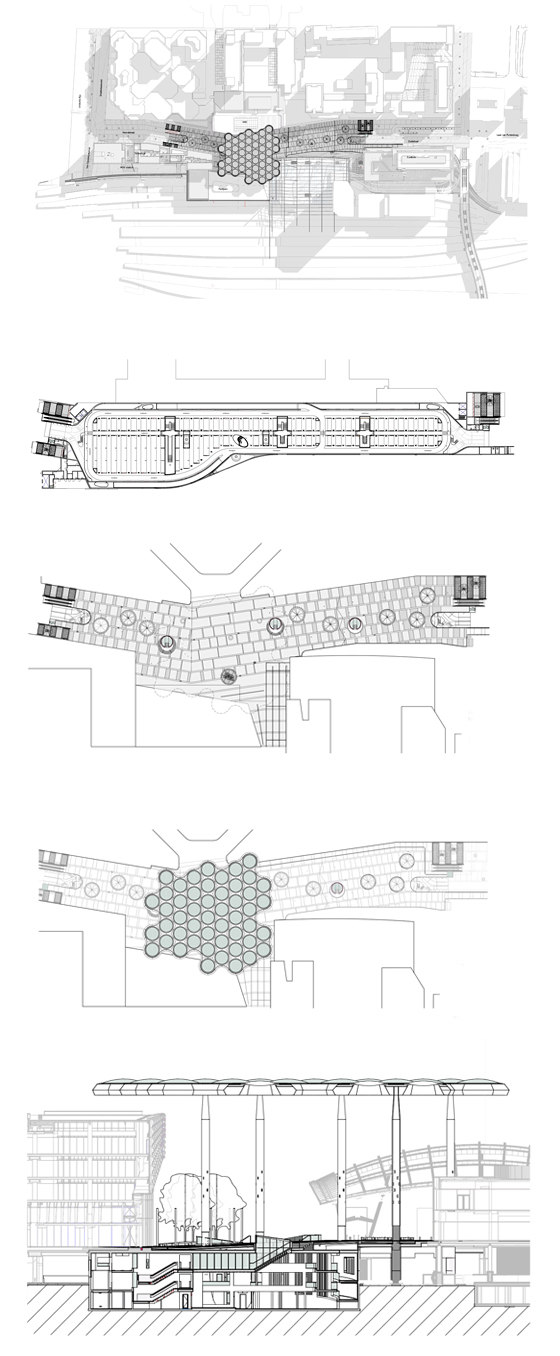The biggest cycle park in the world.
Ector Hoogstad Architects collaborated with Sant&Co design studio and Royal Haskoning DHV in the design of the elevated space with underground cycle parking between Utrecht Central Station and the Hoog Catherijne shopping centre. We are also responsible for overall project planning, while BAM is the principal contractor.
When the project is completed, this elevated space with its iconic giant roof will link the Central Station to the new entrance of the shopping centre. The three-level “bike trough” underneath it has been designed with three aims in mind: convenience, speed and safety. As far as possible, users will be able to cycle all the way to their parking slot. The parking lanes branch off the cycle paths, to ensure that users do not get in the way of cyclists passing through the system. Room for mounting and dismounting is left alongside the parking lanes.
The sloping areas where the bikes are parked are in open connection with the rest of the parking area. The walls are colour-coded to indicate the routing, and to improve the overall appearance. Electronic signals indicate the position of free parking slots. The high lighting level enhances user comfort. Additional facilities such as a cycle repair shop, a cycle rental outlet and a manager meet users’ every need.
Stairwells and tunnels open lines of sight to the elevated square in front of the station, the station’s booking hall and the platforms, thus ensuring good orientation and plenty of daylight. Large windows in the outer wall show users where they are in relation to the outside world, and the end of the cycle parking space can be seen from a number of spots. The stairwells are surrounded by atria extending all the way from the elevated space in front of the station to the basement, which are provided with natural lighting through a glass roof at the top.
The cycle parking area is constructed using durable materials such a concrete, steel and chemically treated wood. Three pillars supporting the giant roof extend all the way down into the parking area. These trumpet-shaped members have a diameter of 5 metres at floor level, falling to 1.2 m at the top, and each one is cast as a single element.
The first phase of the project was opened in early August 2017, providing room for 6,000 bicycles. When the cycle parking area is fully completed in 2018 it will have a capacity of more than 13,500 bikes, breaking the world record currently held by an underground facility in Tokyo.
Design team:
Ector Hoogstad Architecten
Project director: Stijn Rademakers, Chris Arts
Contributors: Ralph Sijstermans, Romy Berntsen, Gijs Sanders, Lesley Bijholt, Daniel Diez Ausias
Construction site management: BBN adviseurs
Planning structural framework: RHDHV
Landscape architecture: Buro Sant en Co
