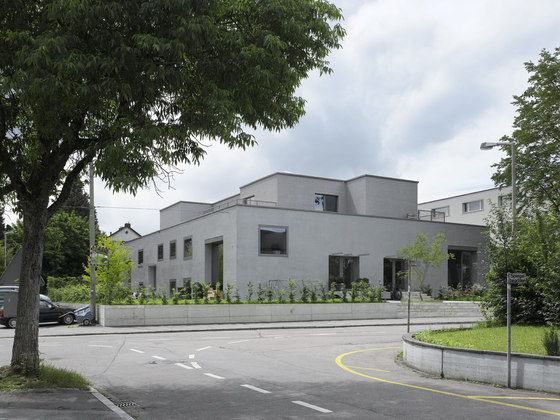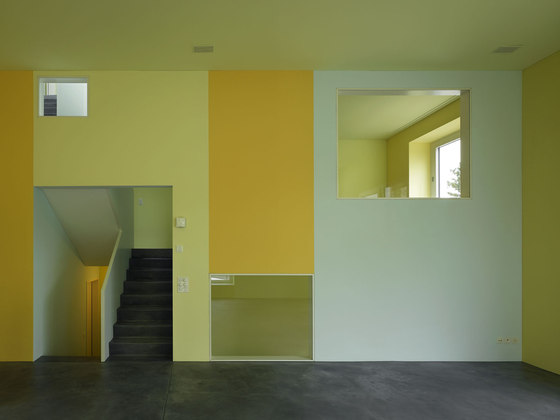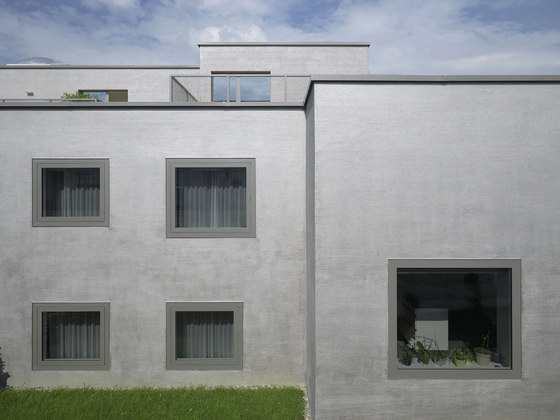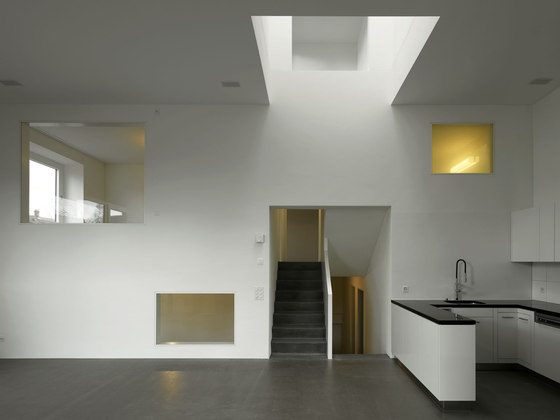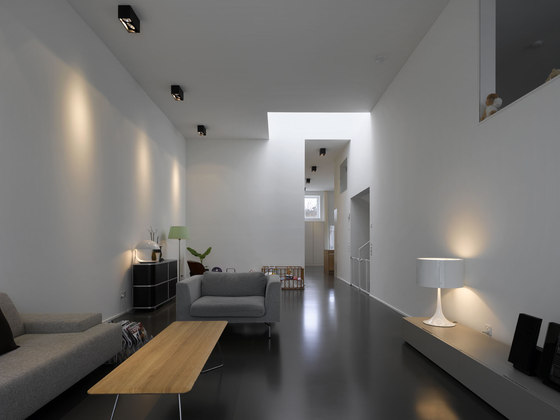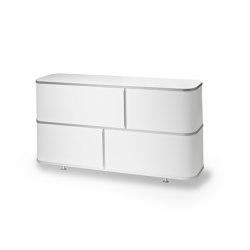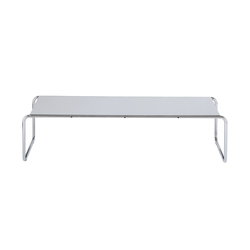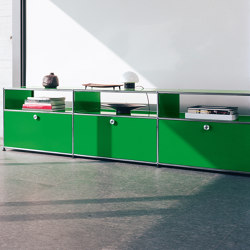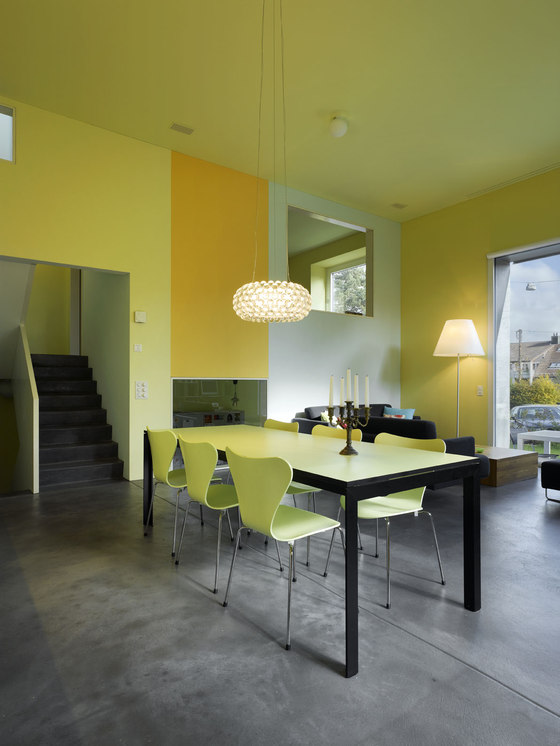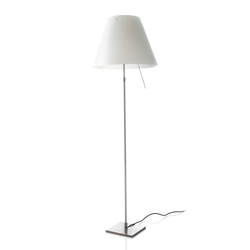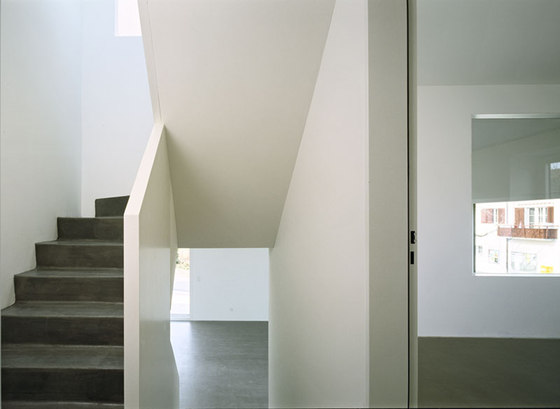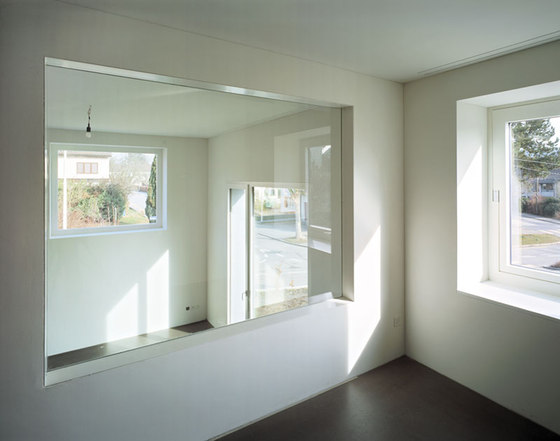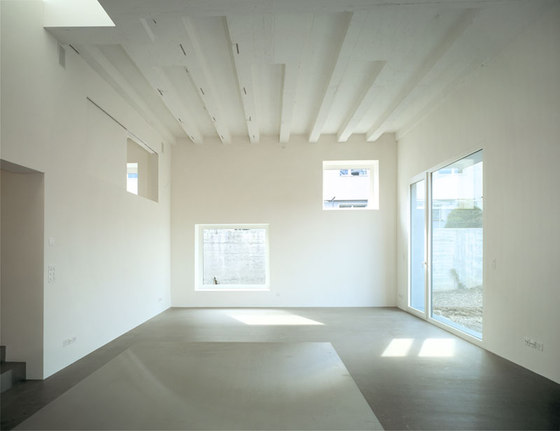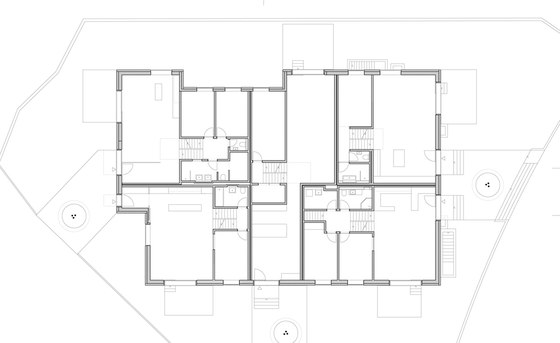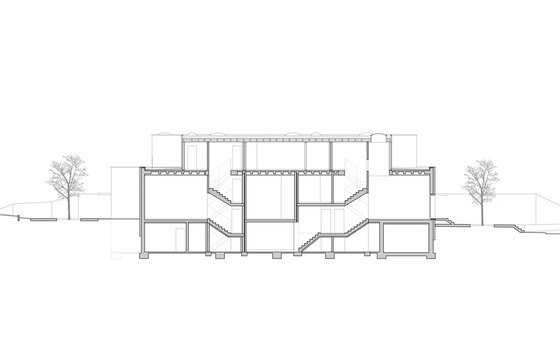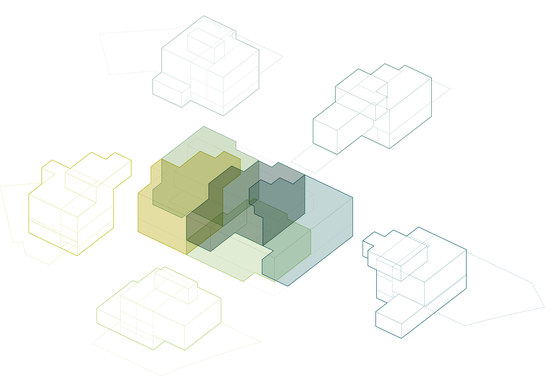Their special typology means that the ‘hall houses’ on Bettenplatz occupy a niche in the market for owner-occupied apartments. The conversion project in the Rosenberg district of Winterthur, completed in March 2010, is the first project by DN2M, the project developement offspring of EM2N.
A supermarket erected in 1961 was converted into five architecturally ambitious ‘hall houses’. The original volume of the supermarket was retained and extended by adding a new recessed storey on the roof. The kitchens, dining and living areas of the five houses were created out of the former sales area with its ceiling height of four metres. A complex spatial system with split-levels and individual access to the roof was developed around the hall-like living space.
Each ‘hall house’ has its own entrance. The main level opens onto its own section of garden that is shielded from inquiring gazes by planting and has a terrace with a seating area. On the new roof top level that can be reached directly from each house, all the houses have a private roof terrace, and some have an additional room that offers a panoramic view across the Rosenberg district. The entire building envelope was thermally retrofitted. All buyers opted for controlled ventilation which means that the individual dwelling units achieve the Swiss Minergie standard. Warmth is produced by geothermal collectors and a central heat pump and distributed by underfloor heating.
The existing building fabric has been preserved for the most part. At places new mezzanine levels were inserted and the new window openings were made in the façades. The new roof-top level was built using a timber panel construction system. The changing mood of the light during the course of the day and the fact that the houses are oriented in different directions means that each house has a highly individual character. Inside the houses the visual relationships between the different levels produce a unique kind of living situation. Five generously dimensioned domestic landscapes, suffused with light, are created.
DN2M Projektentwicklung AG
Project Architect EM2N:
Marc Holle, Fabienne Heinrich
Team EM2N:
Harry Bee, Jacob Frei, Fabienne Heinrich, Marc Holle, Philippe Jorisch, Sebastian Knorr, Minka Ludwig, Mathias Müller, Daniel Niggli, Bernard Radi, Gerry Schwyter
Construction Management: Jaeger Baumanagement, Zurich
Structural Engineer: WGG Schnetzer Puskas, Zurich
Mechanical Engineers: Consultair, Zurich - Sertis AG, Zurich
Electrical Planning: IBG B. Graf AG, Winterthur
Building Physics | Acoustics; BAKUS, Zurich
Landscape Architect: Balliana Schubert, Zurich
