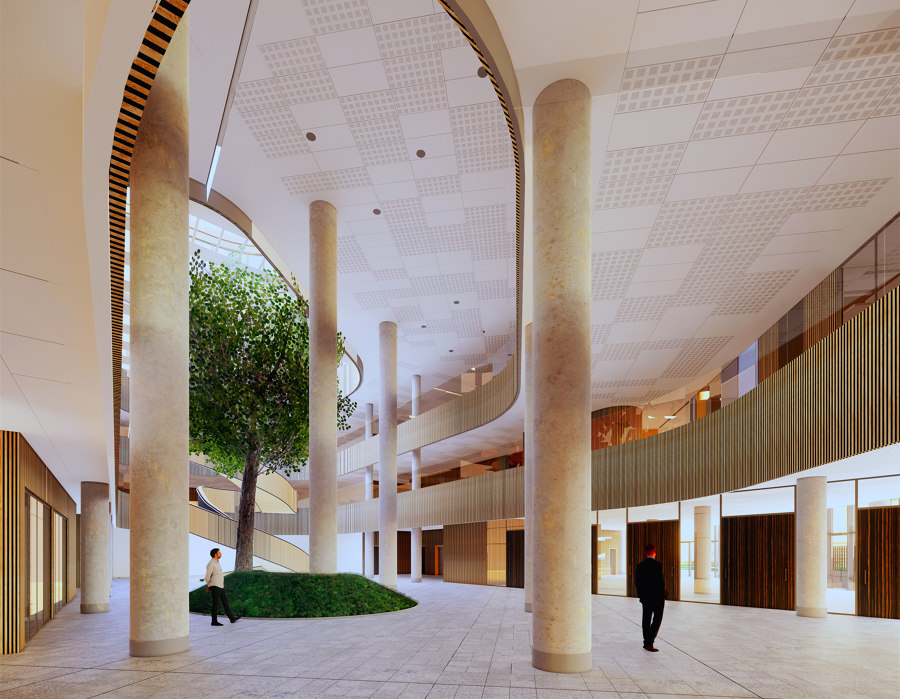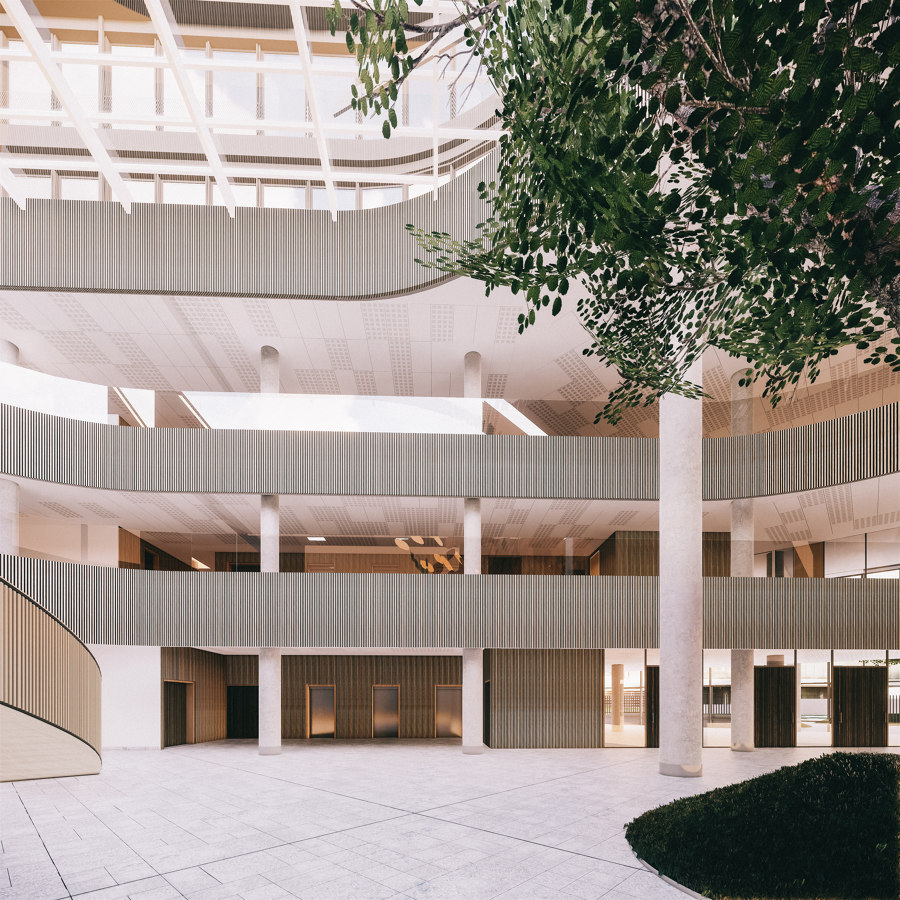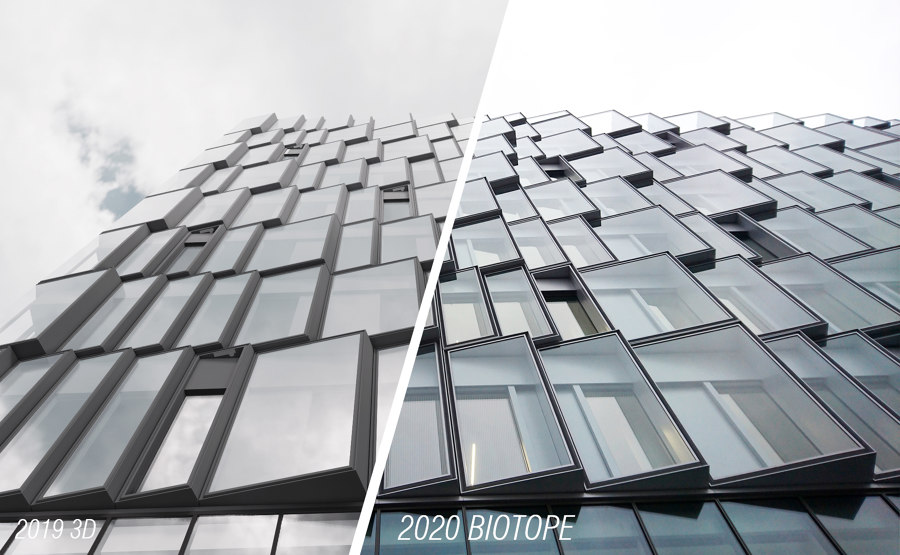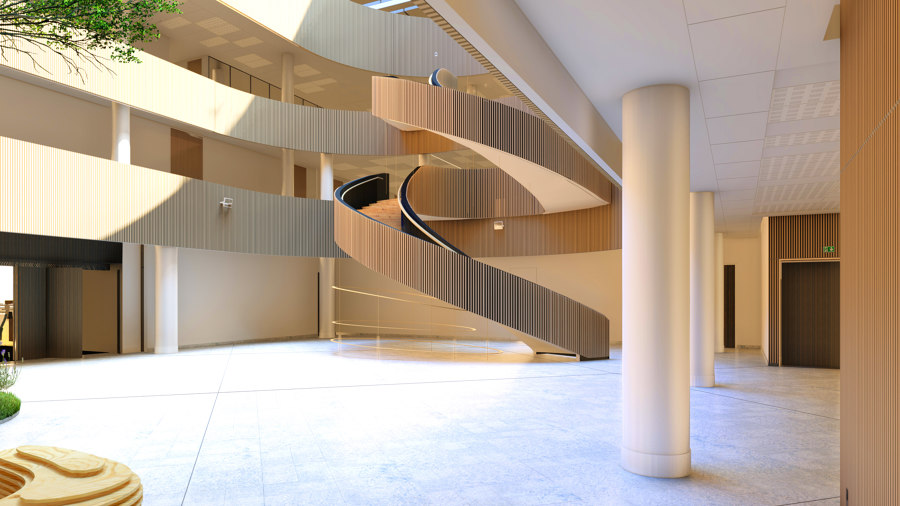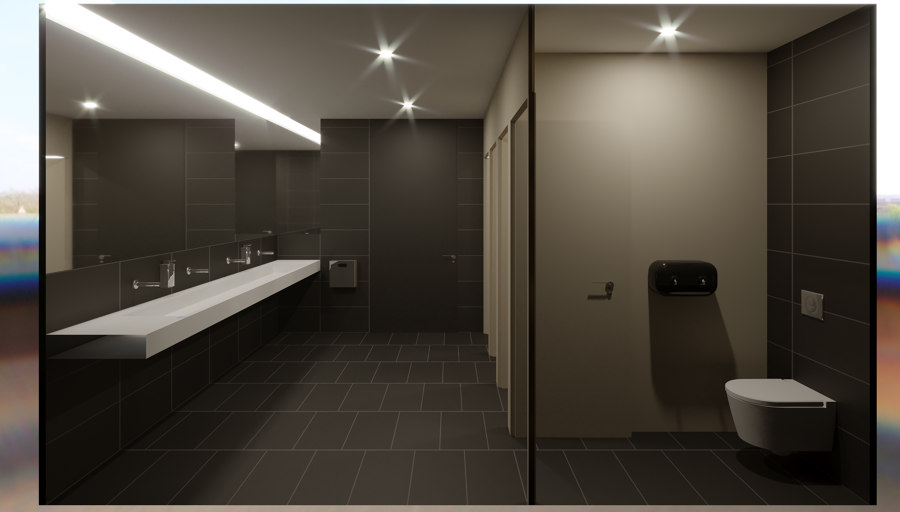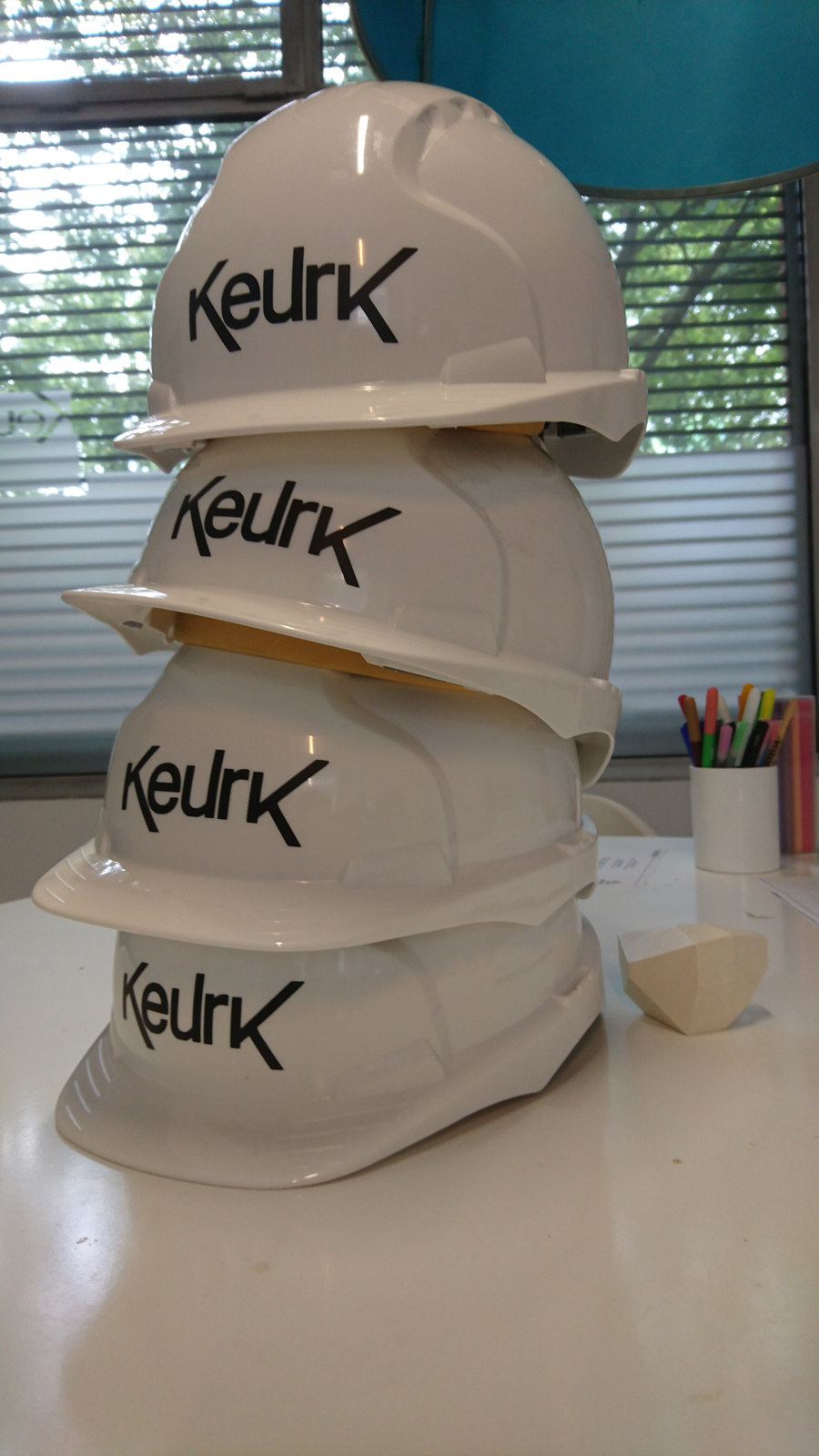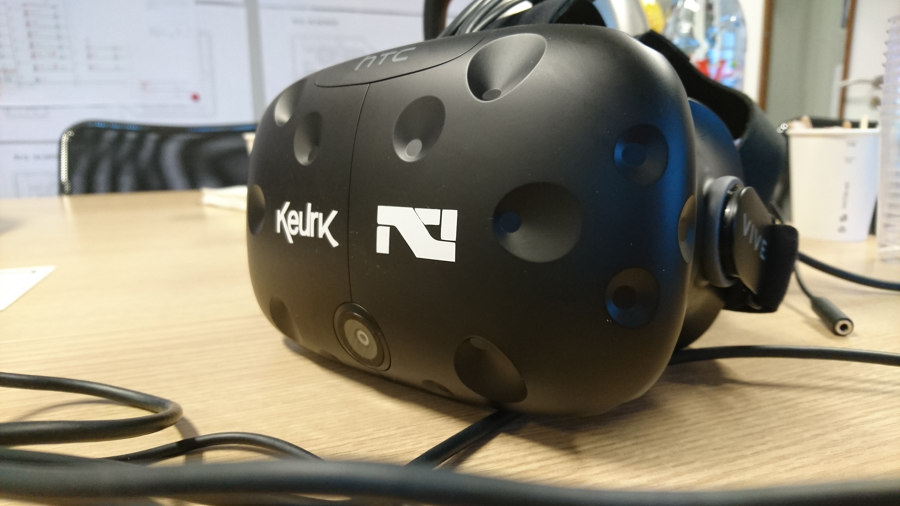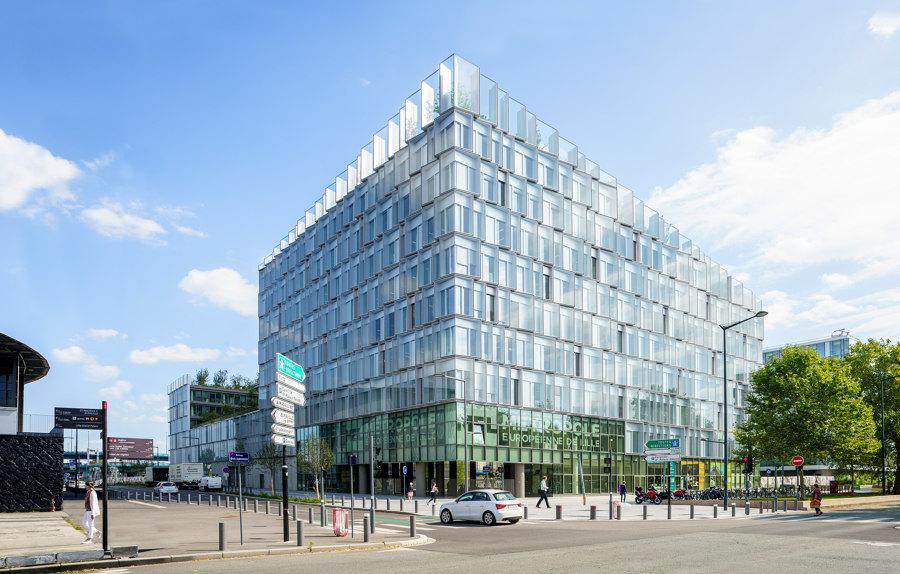
Fotógrafo: Javier Callejas
In 2017, KeurK and Henning Larsen, designed Biotope. The 30,000m2 space was to be the new headquarters for the European Metropolis of Lille, housing the European Medicines Agency.
Designing an urban sanctuary
The idea behind Biotope, a name which derives from the Greek meaning of “place of life”, was to create a space that reflects health and renewal. The building’s layout demonstrates how natural light, fresh air, and greenery were prioritized in the design process.
Sunlight fills the atrium, courtyard gardens line open-air balconies, and a terraced green roof covers the building’s footprint. It also highlights how sustainable materials were used.
Health, wellness, and sustainability were at the heart of the project. The intention from early on was to ensure it was reflected in the design, from the orientation of the facades to the vegetation of the building.
Using real-time rendering and virtual reality
With the help of the client’s involvement, the Biotope project was completed in a record 18 months. Renderings created in Enscape, as well as the virtual reality feature, was pivotal in helping to make important decisions.
During the fortnightly meetings with the clients, renders were used to communicate ideas and intent. Virtual tours were conducted to show details on a large scale. The ability to produce highly detailed virtual tours was essential to the project’s success.
Real-time rendering was great for collaboration. It proved beneficial for on-site communication as well as collaborating with the construction team. It was a flexible way for the teams to work together.
Architect
Architect: Henning Larsen
Lead Design Architect: Franck Fdida
Landscape Architects: Clara Stewart, Salka Kudsk
Local Architect: KeurK
Director: Olivier Riauté
Design Team
Design Team: Anders Jaap Wieliczko Wester, David Mikkelsen, Hanne Winther Gottlieb, Jacqueline Kerr, Jody Lee Potvin-Jones, Mayte Gomez, Mihaela Hristova, Mikael Georges René Traversini, Nicolas Liefooghe, Oskar Tranum, Peter Tegner Matz, Vu Nguyen Pham
Interior Design: Emilie Joet
Project Partners
Partner in Charge: Søren Øllgaard
Project Manager: Stefan Delvoye
Technical Management: Pierre-Antoine Sahuc, Pascal Fresnel
Façade Specialist: Nathalie Simoneau
Collaborators: Pierre Dumez, Louise Gombert
General Contractor: Bouygues Construction
Property Owner / Client
Linkcity
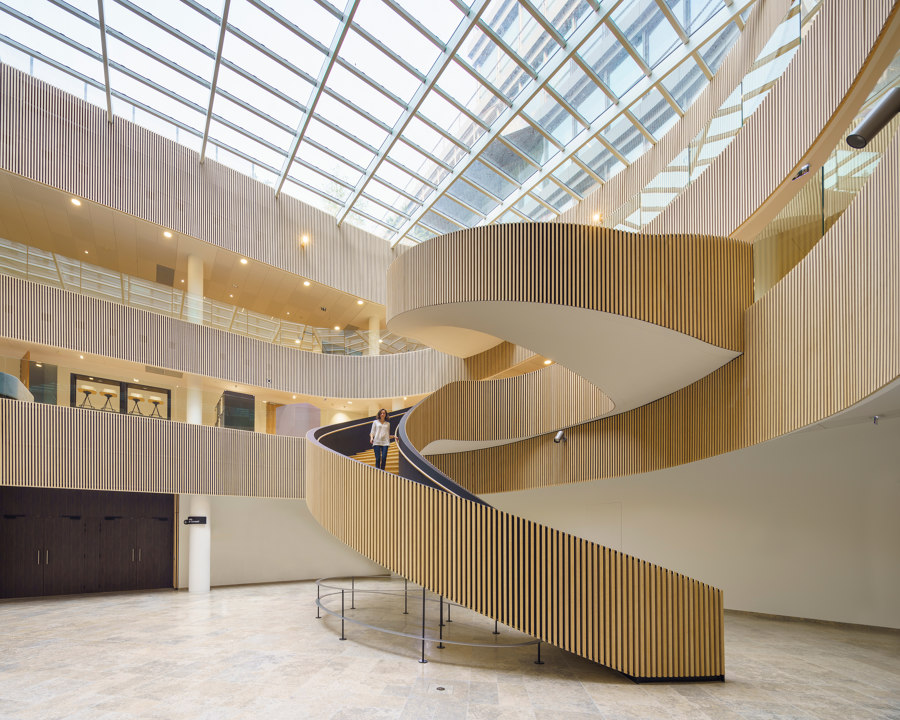
Fotógrafo: Javier Callejas
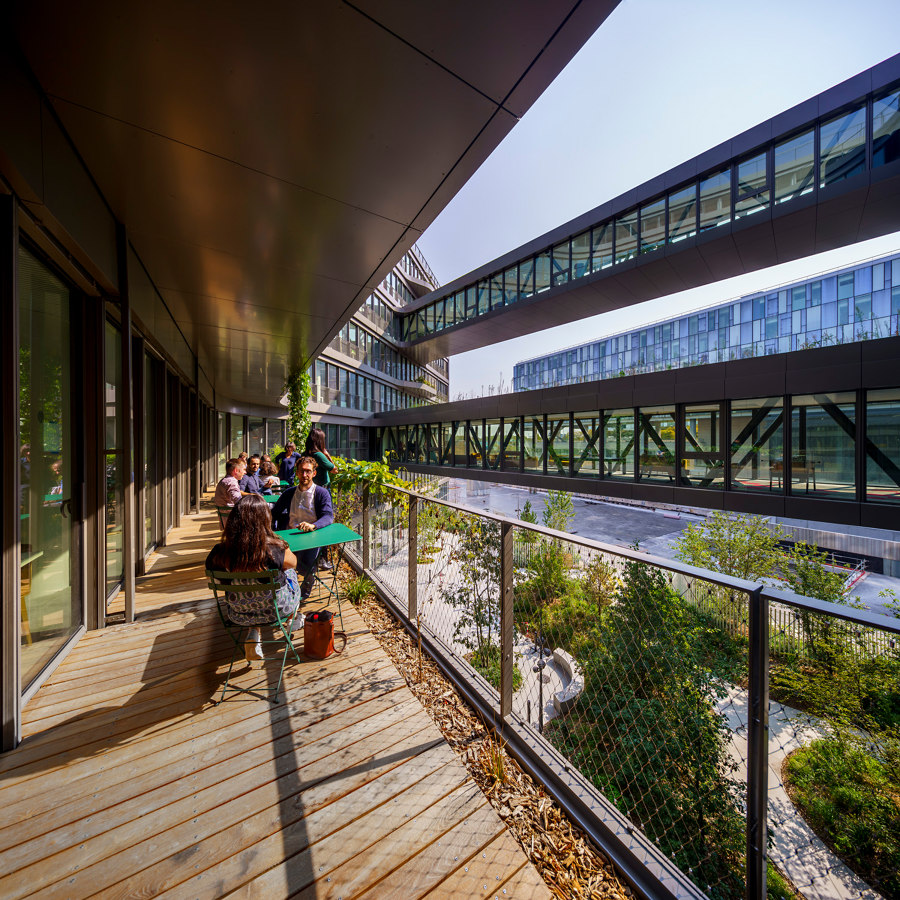
Fotógrafo: Javier Callejas
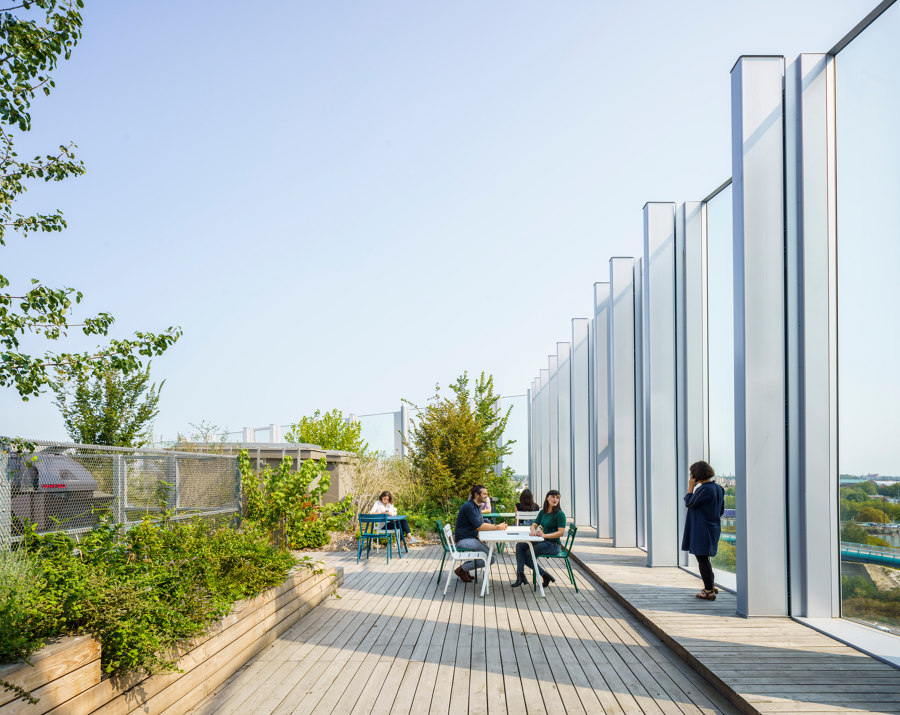
Fotógrafo: Javier Callejas
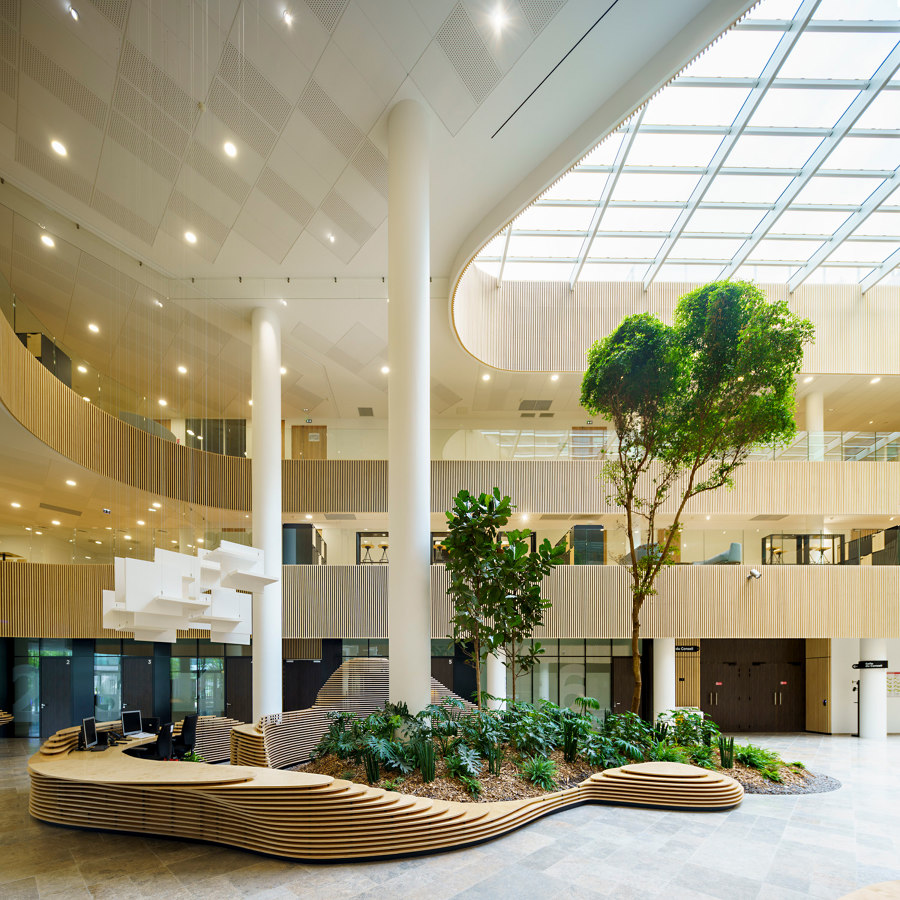
Fotógrafo: Javier Callejas
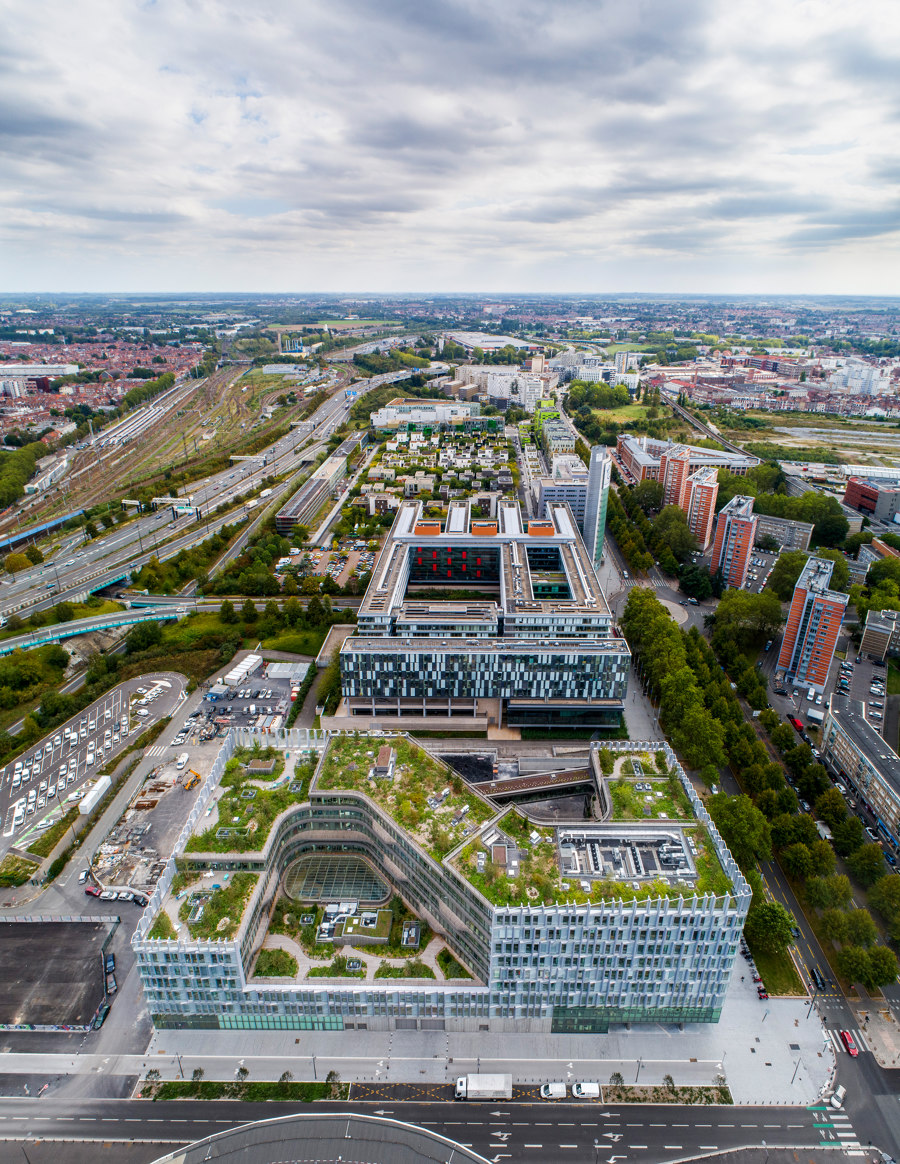
Fotógrafo: Javier Callejas
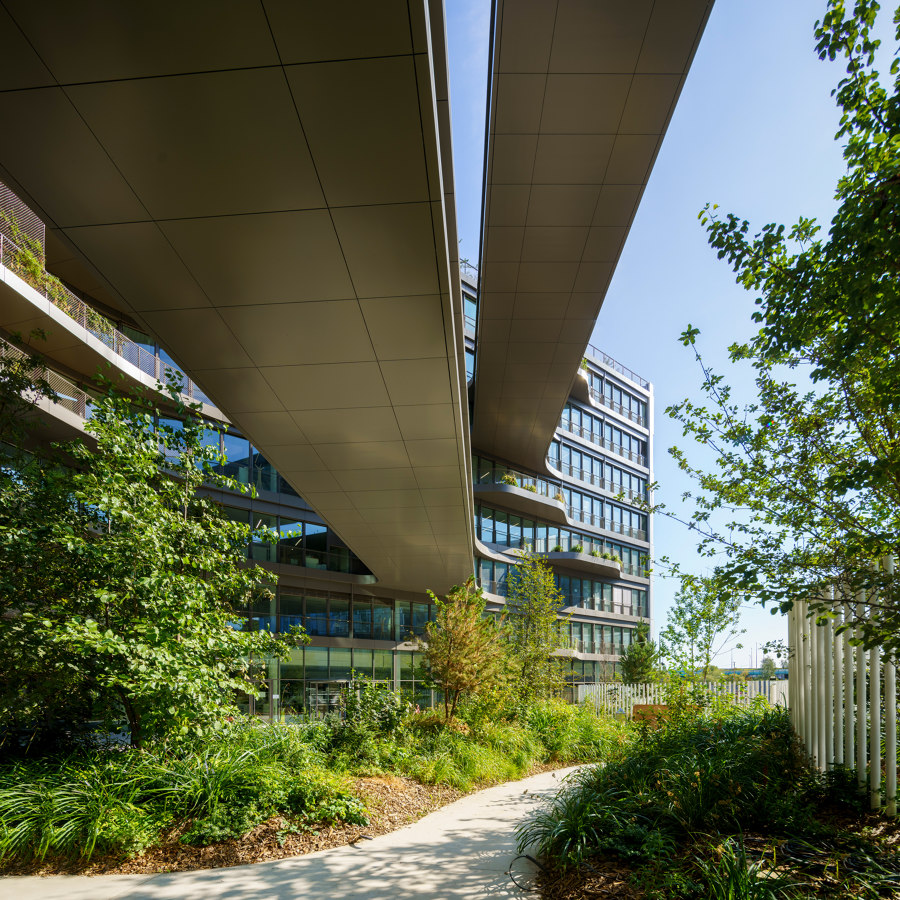
Fotógrafo: Javier Callejas
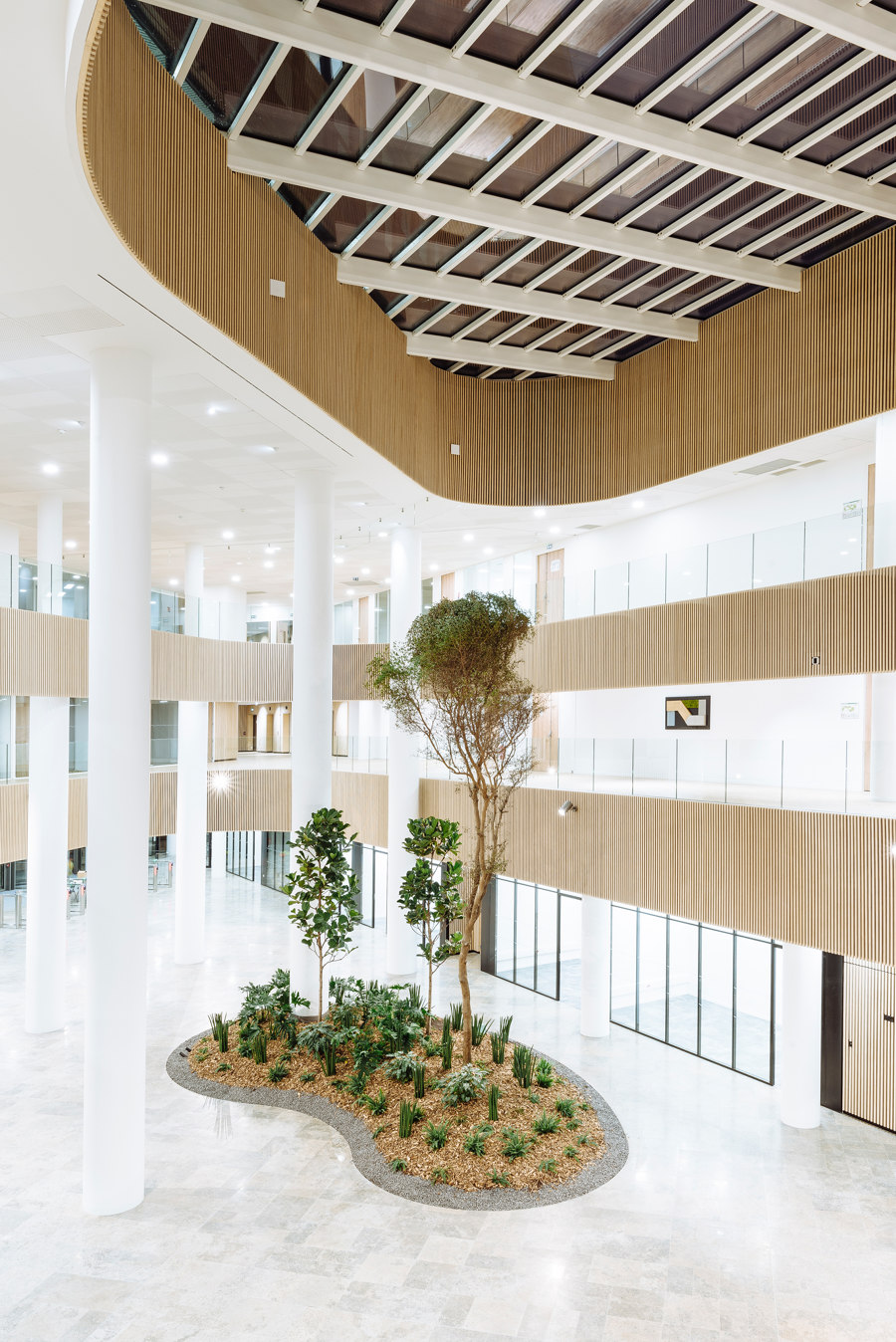
Fotógrafo: Jonathan Aalexandre
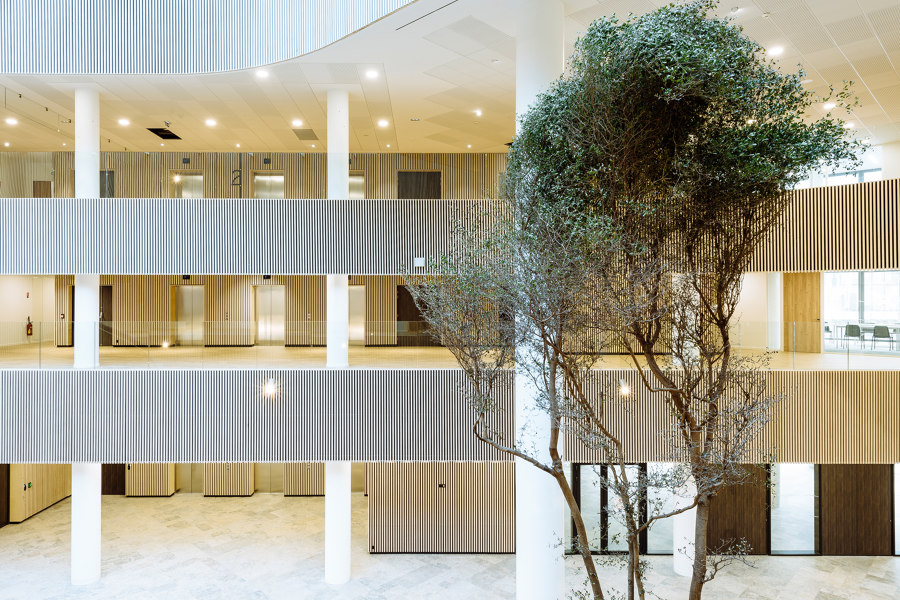
Fotógrafo: Jonathan Aalexandre
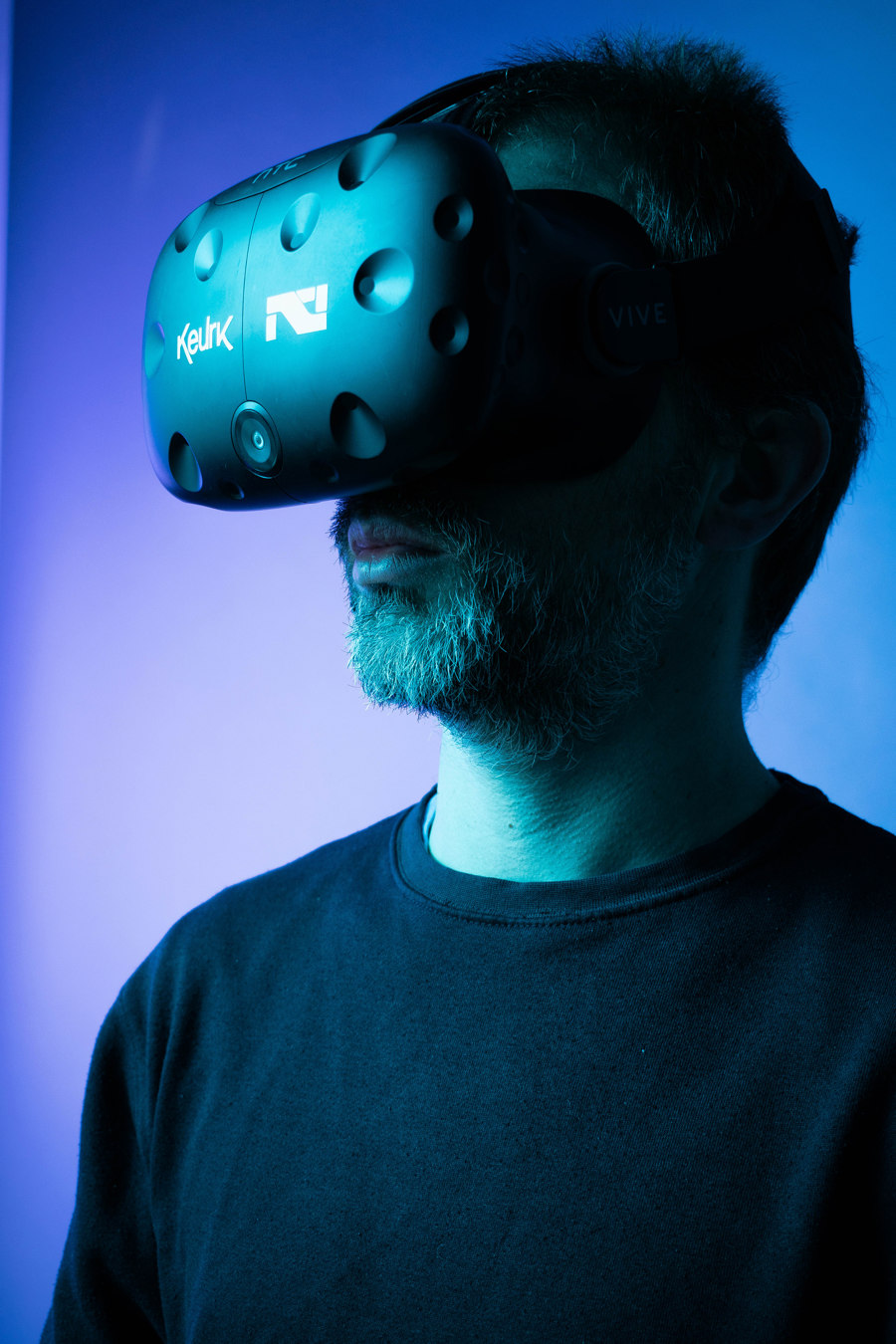
Fotógrafo: Thomas Urbaniak










