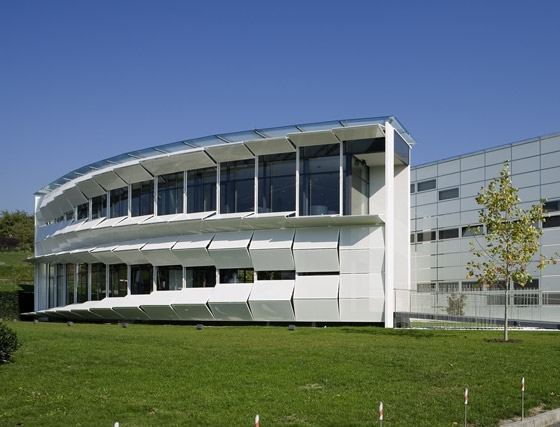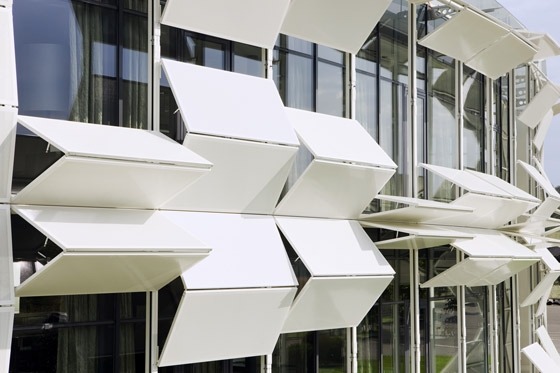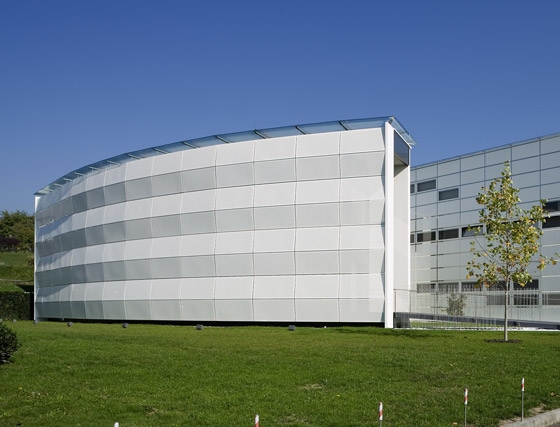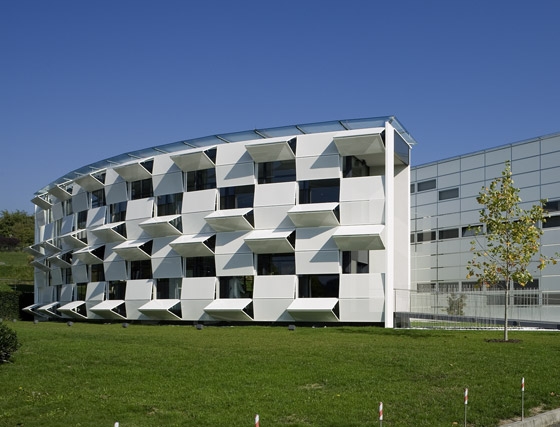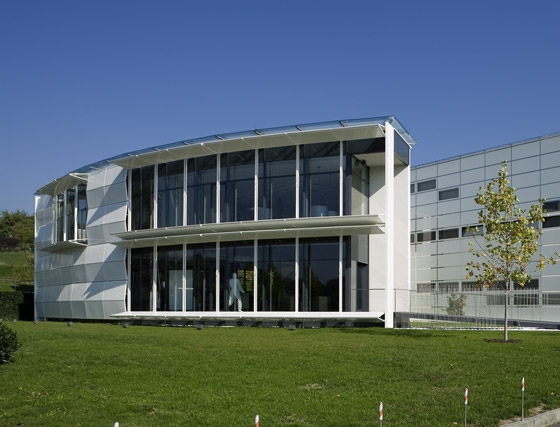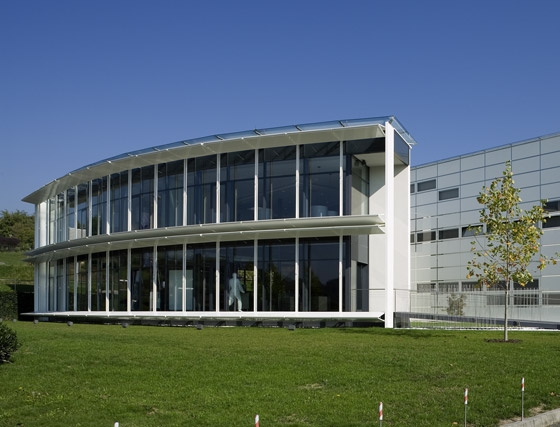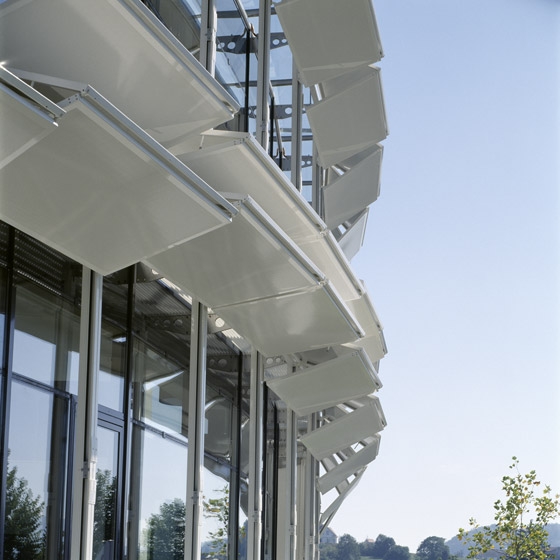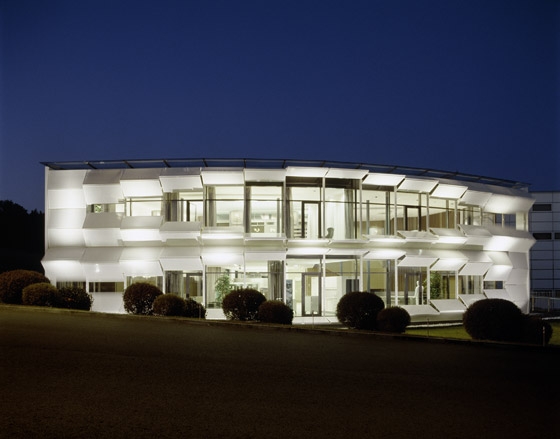Client: Kiefer technic GmbH
Architect: Ernst Giselbrecht + Partner ZT GmbH
Project team: DI Peter Fürnschuss
Technical consultants:
Mechanical services: Planungsbüro Greile, 9330 Althofen
Structural: CMB GmbH, 8330 Feldbach
Contractors:
General contractor: Mandlbauer GmbH, 8344 Bad Gleichenb.
Facade: Kiefer Metallbau GmbH, 8344 Bad Gleichenberg
Design & documentation: Autumn 2005 - Summer 2006
Start of construction: Spring 2006
Completion: Summer 2007
Technical data:
Built-up area: 298 m²
Net area: 420 m²
Total floor area: 545 m²
Cubage: 4.270 m³
Project description:
Office building and showroom for representative functions and product presentation for a metal company
Structural work: brick walls; reinforced concrete floors; steel columns filled with concrete along the facade
Facades: aluminium-glass facade with vorgelagerten Putzstegen respectively facade of upgraded insulation, plastered in white
Sunscreens: folding elements made of perforated aluminium, electrically driven
In earlier times, façades were characterised by window arrangements and axes. They often featured surface relief with architectural elements from the relevant period or style. The structure of the façade also determined the ground plan; the greater the number of window axes in a room, the more important the function of the user.
Not long ago office buildings had a clear structure and the number of axes was prede-termined - e.g. how many for a director or high-ranking counsellor and how many for a mere civil servant.
With the introduction of window strips, these hierarchies were abandoned. Today it is possible that the complete exterior façade is transparent, and this very transparency in-dicates a modern character. At the same time, individual requirements escalate and need to be reconciled with the desire for comfort.
For this reason we have been working for some time with dynamic façades that can be adapted individually to changing conditions and needs. Of course they can also be controlled by optimising programs if users are not present in the rooms behind. Thus it is possible to realise these new transparent façades and yet still maintain a cosy at-mosphere in the rooms.
These façades change continuously; each day, each hour shows a new “face” - the façade is turning into a dynamic sculpture.
Arch. DI Ernst Giselbrecht
(Translation: Susanne Baumann-Cox / Y´Plus)
