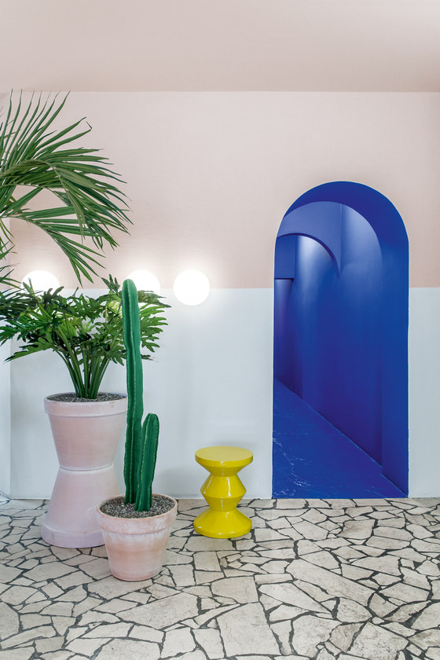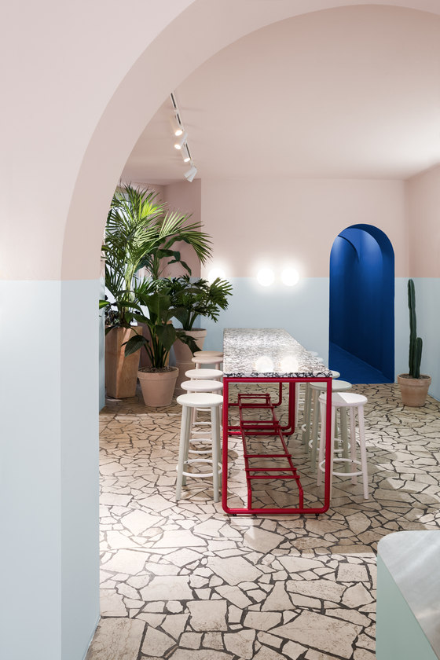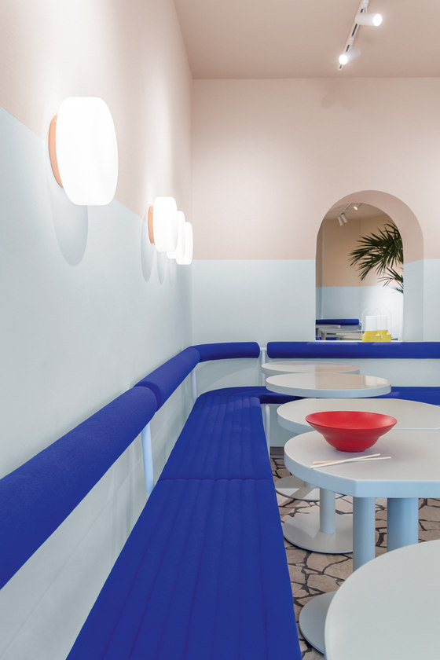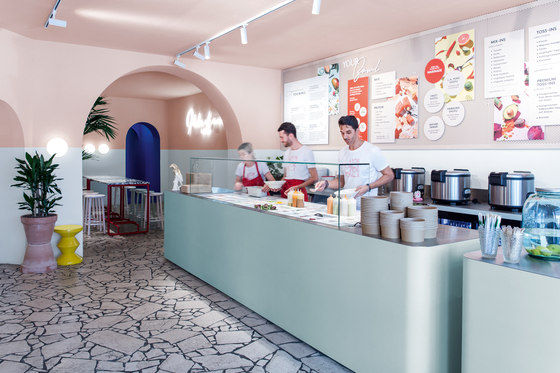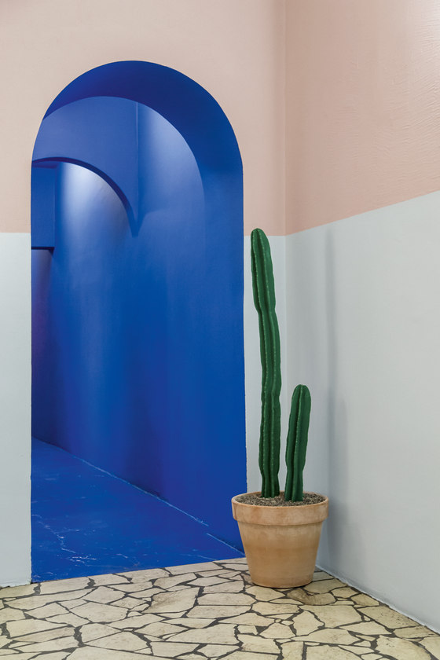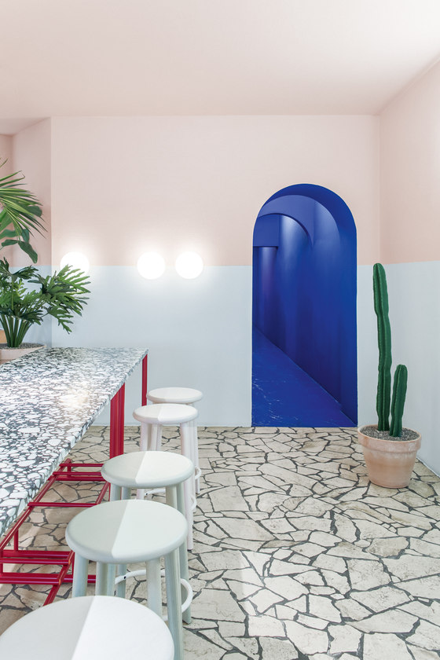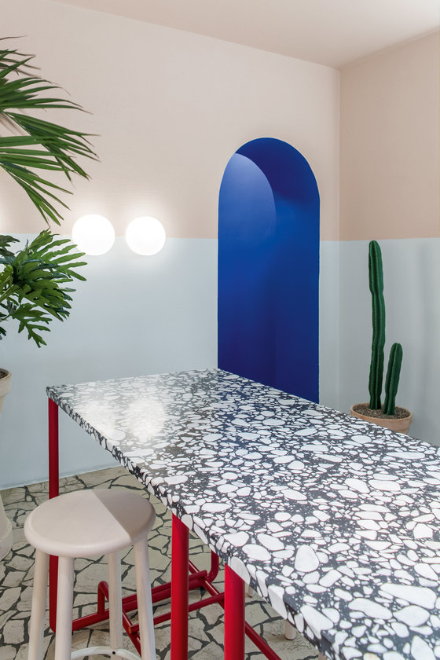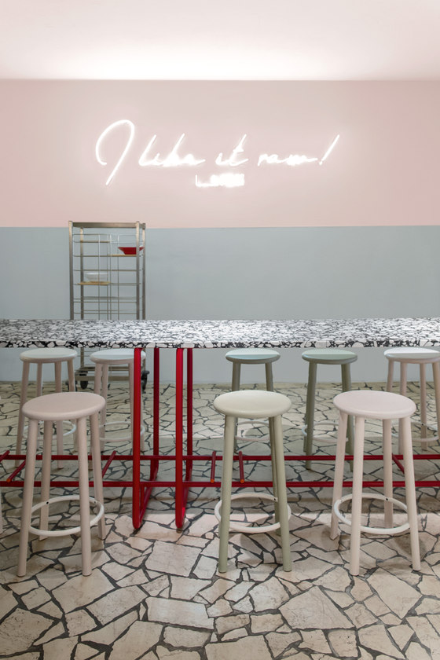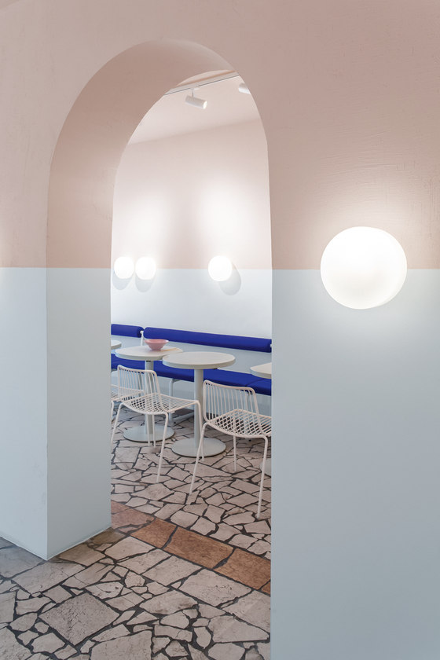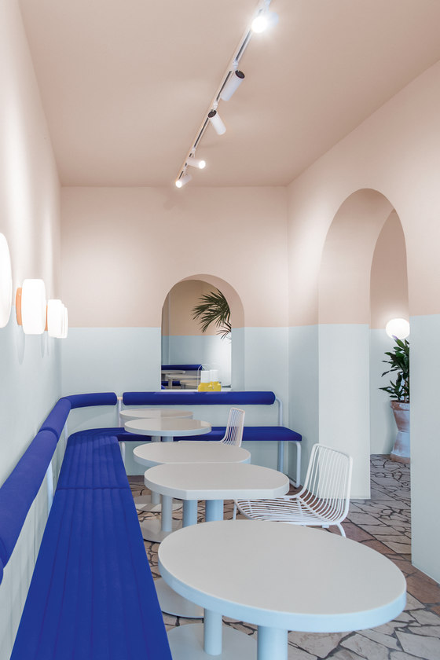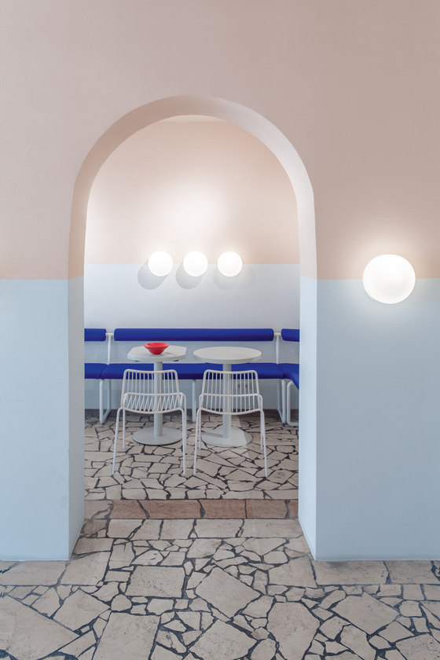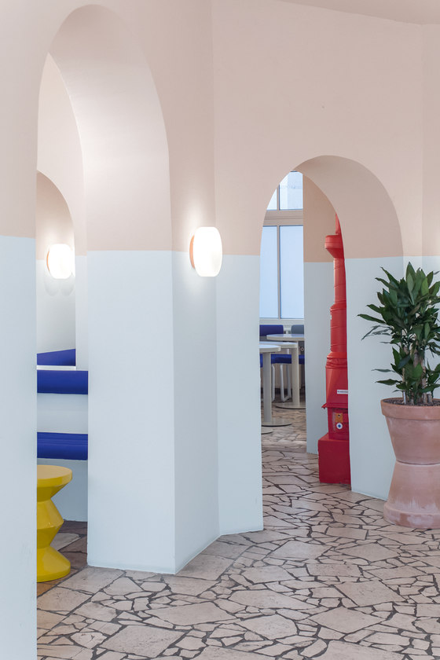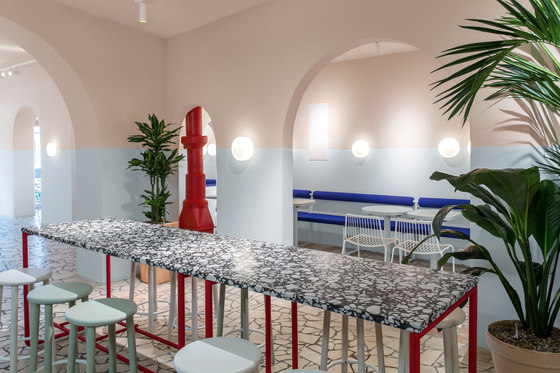Refreshing as a dip in the pool! Ester Bruzkus Architekten have designed the interior of the new Berlin restaurant L.A. Poke that recalls the lightness of California through color contrasts and custom furnishings. “We were inspired by the chill mood of the West Coast,” says architect Ester Bruzkus. So the design idea was to make a poke restaurant that was as relaxed as a day at a California pool.
The interior design of the L.A. Poke makes use of contrasts of thick and thin, sharp and soft, curved and straight, rough and smooth. The space is screened by arches in different heights, widths and depths. While some arches were already in the room before the renovation, the architects playfully added more to transform the space. Framed vistas and views bring the eye deep into the space, defne open and intimate spaces, and tease the sense that there are mirrors, even though there are not. Another playful use of symmetry is the horizon line that bisects all front rooms exactly at eye level. Here, Ester Bruzkus Architekten show their expertise with color and texture: below the line, perhaps it is the pool that is recalled, with blue shades, smooth texture, tubular steel furniture and reflective horizontal stainless steel surfaces. The walls are painted in the Le Corbusier color outremer gris, a light bluish-gray that creates a soft room atmosphere. Above the horizon line, on and the walls and the ceilings, the architects use the color terre sienne pâle, on a rough surface, which suggests the summer sun striking a clay wall - Le Corbusier describes it as “sandy, subtle and restrained.” The two color zones are connected by round outdoor glass lights that sit exactly on the horizon line.
The relaxed pool-side atmosphere is also suggested in the lightweight furniture that Ester Bruzkus Architekten have designed for the project. Frames are made of bent tubular steel: the custom-made stainless steel counter in the entrance area and the custommade benches in the seating niches. Here, guests dine on upholstery in Yves-Klein-Blue; the shape is soft and round and reminiscent of an air mattress. The architects have also combined freestanding fligree outdoor chairs with tables that have round and straight edges. By contrast, the counter is made of Corian with big rounded corners and is solid - topped by a thin worktop made of stainless steel. In the central room, a large, custom table with red frame and black-and-white terrazzo dominates as a colorful and surprising contrast. “I enjoy working with unexpected moments of surprise,” says Ester Bruzkus. “This brings excitement to the interior.” This attitude is also reflected in the rear of the restaurant: on the walk past the kitchen to the washrooms one is totally enveloped in the glow of the same Yves Klein blue as the seat cushions – on the walls, ceiling and floors. The contrasting bright red toilet rooms feel like a surreal experience. The lively black and white terrazzo is used again as a surface for the sinks.
Besides one wall ornamented with neon script, the only decorative elements in the restaurant are large plants in terracotta pots – and the colorful palette of the poke food choices. Ester Bruzkus Architekten’s characteristic contrasts of round and straight, thick and thin, restrained and lush, give the interior a playful, relaxed and opulent feel.
ECOO GmbH & Co KG
Ester Bruzkus Architekten
Ester Bruzkus, Gizzem Cinar, Iwetta Ullenboom, Minwon Kim
Scope of work: LPH 1-8 Interior Design
