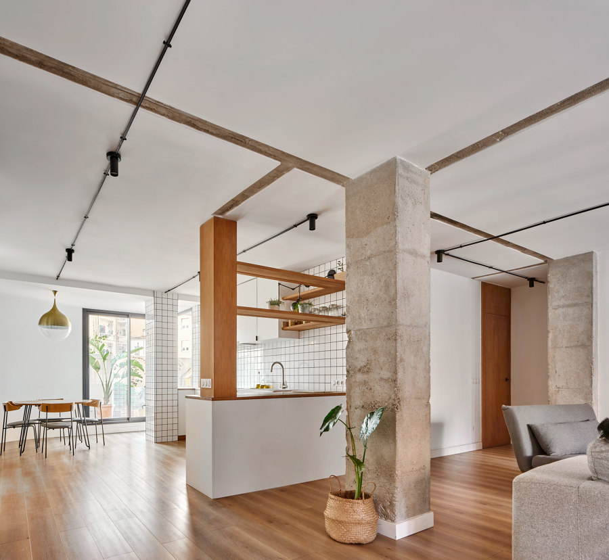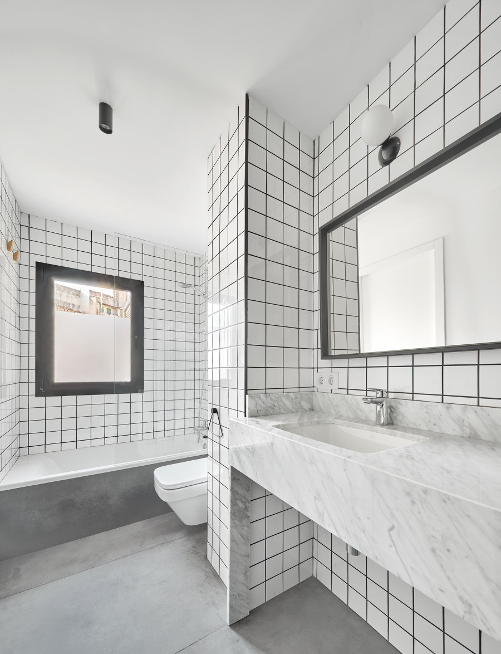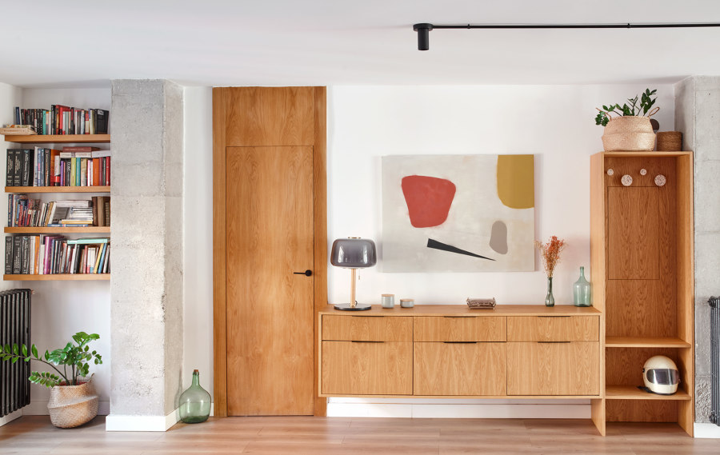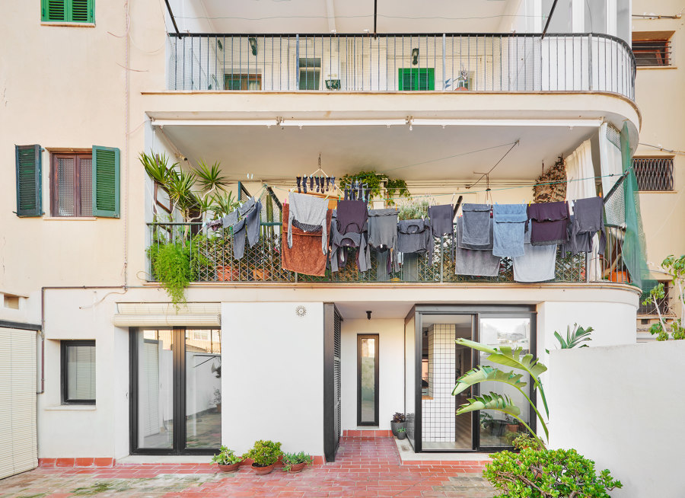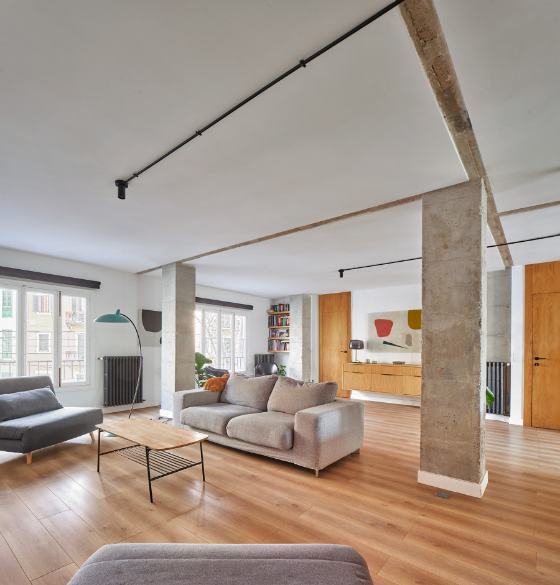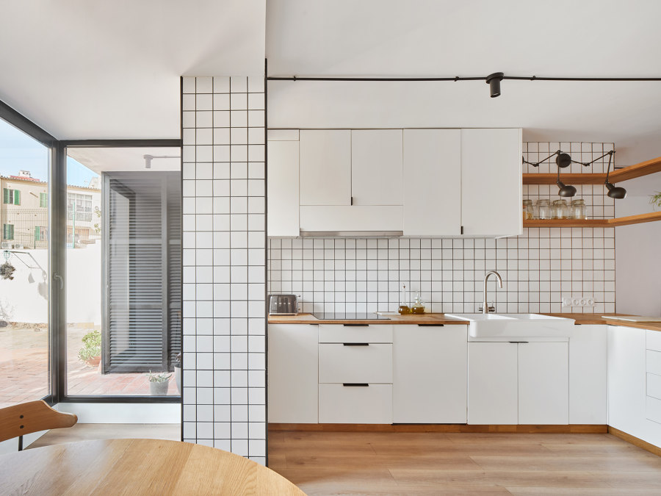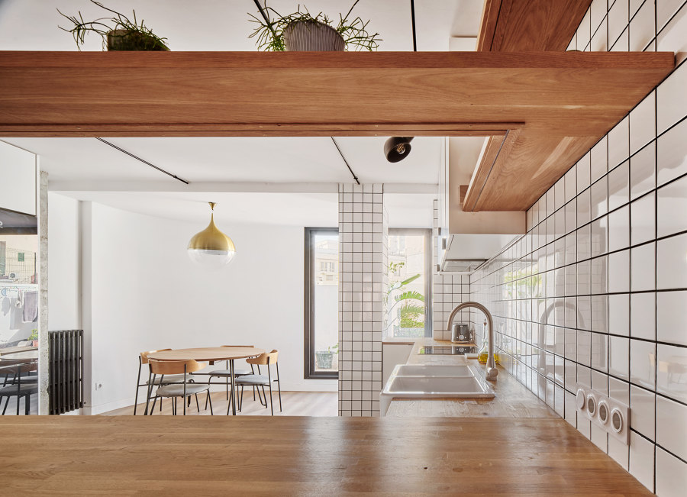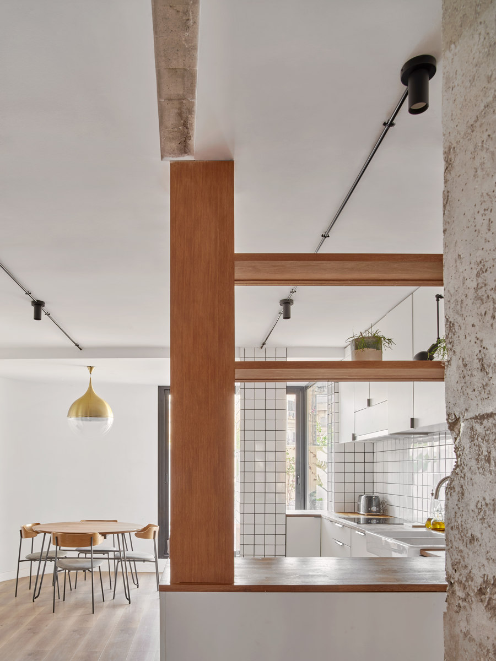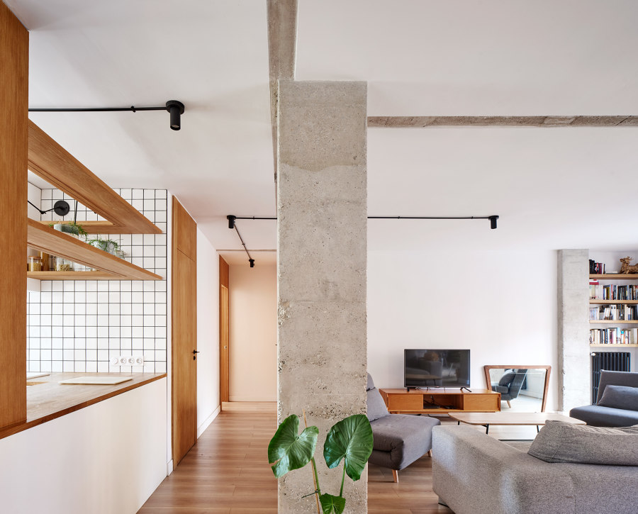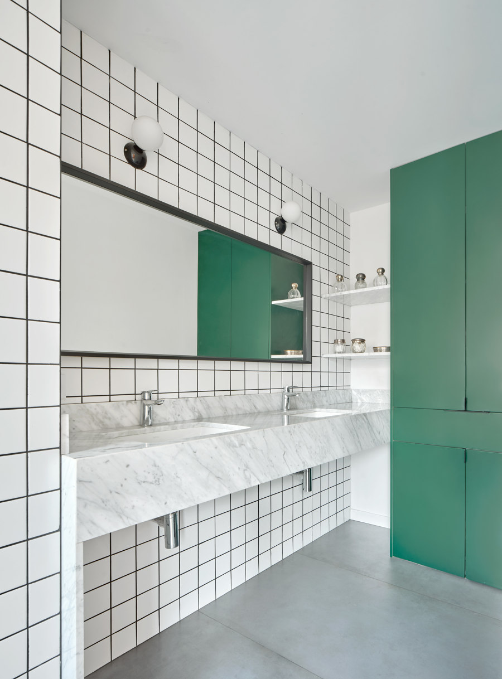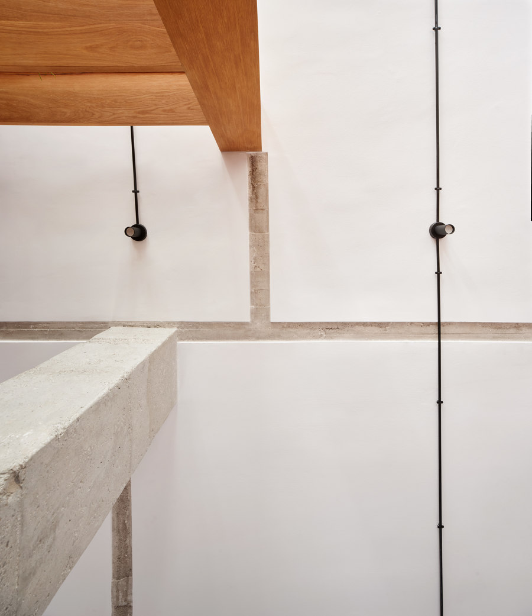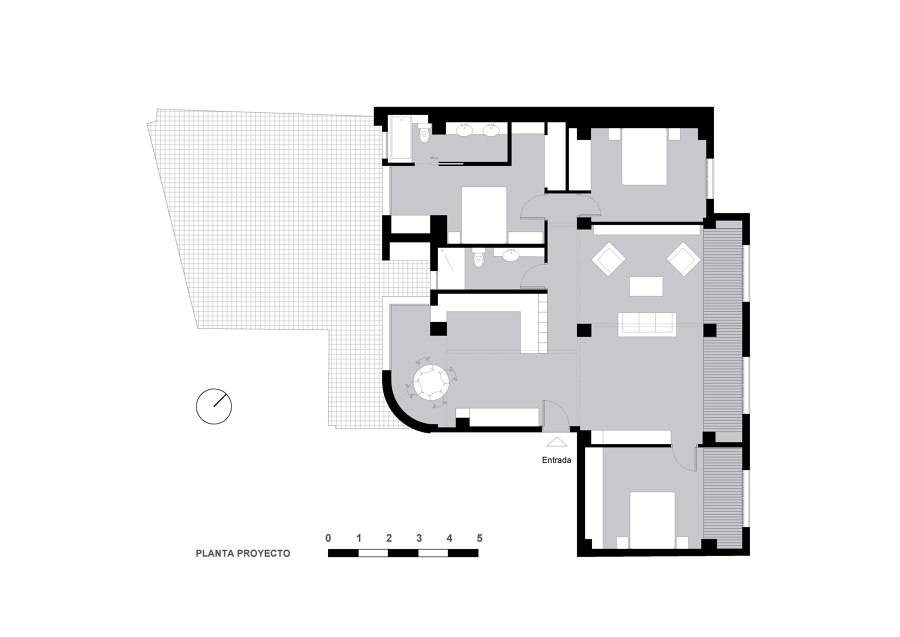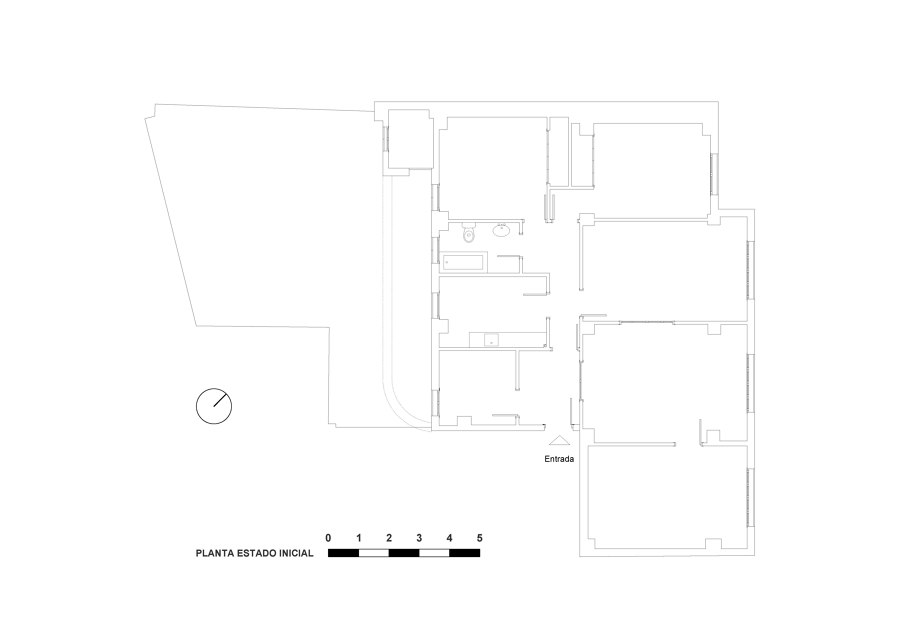It is about the reform of a house where the trace of the past coexists with the present, with enough flexibility in its new spaces to respond to possible changes in a future that is always uncertain. The assignment consists of transforming a pediatrician's office into a home for a family of two adults, two girls, a dog, and a cat.
The basic requests by the property were the following; Provide the house with a large and spacious central living-dining-kitchen area, preferably in contact with the large outdoor terrace; Having a master bedroom with a separate bathroom and a girls' bedroom near it; Having an independent multipurpose room that can function as a playroom, office, study room or extra bedroom for guests.
In order to achieve that wide central space of the house, it was decided to eliminate several partitions that excessively compartmentalized the property. One of the designer's fundamental decisions was to keep the marks of said partitions on the ceiling, the end result of which is a very powerful presence of said marks, which scratch the ceiling and evoke pre-existing features of what that space was like in the past, giving it value and role. In order not to lose height and consequently minimize the volume of the central space, the unnecessary false ceiling was eliminated and it was decided that the installations and the luminaires (which were specially designed for the place) would be seen through the ceiling, intersecting with the footprints of the old partitions, creating an unexpected pattern in the interior sky.
With the new distribution, it is possible to access the terrace from the central space and, above all, it allows cross ventilation of the house, providing a pleasant coolness in the hot summer months. Opening said central space to the South façade, also facilitates sunlight in the coldest winter months, which is when the sun runs lower and sneaks into the interior of the house. In the renovation, the new enclosures and tiles have been executed with materials manufactured on the island of Mallorca, and wood with a sustainable forest management certificate has been used. The structural concrete pillars have been stripped, removing the plaster and revealing the authentic skin of the material. On the other hand, it is on the facades where the energy improvement becomes more latent, thanks to the provision of new thermal insulation, using sheep's wool.
By readjusting the distribution in general and the location of the wet areas in particular, it has been possible to provide the house with a master bedroom with a separate bathroom. The master bedroom also has access to the outdoor terrace. This room is protected from the sun by blinds that allow you to decide the level of sunlight depending on the time of year. Next to the main room, it is possible to locate the girls' bedroom. On the other hand, separated from the main rooms of the house and with some independence, there is a multipurpose room that allows the use of a playroom, study room, or bedroom for guests, which had been requested.
Small gestures provide a harmonious reading to the facade of the outdoor terrace, which is marked by the games of shadows, entrances and exits, full and hollow, combinations of volumes, and a corner window as the protagonist.
Design Team:
Lead Architect: Esteve Torres Pujol
