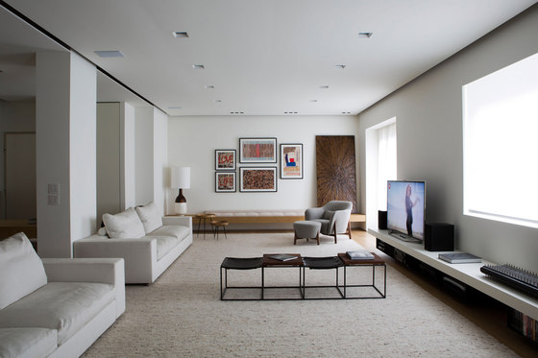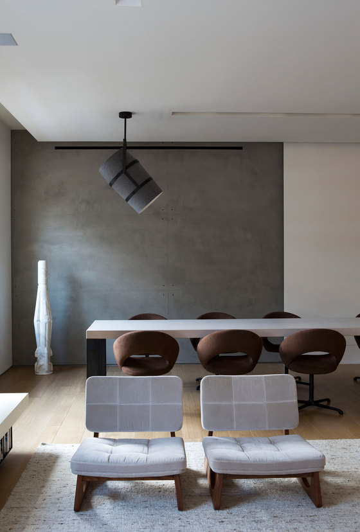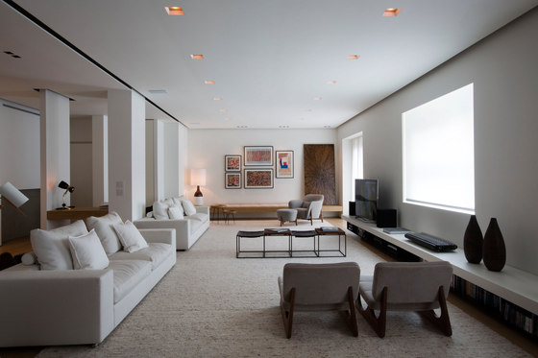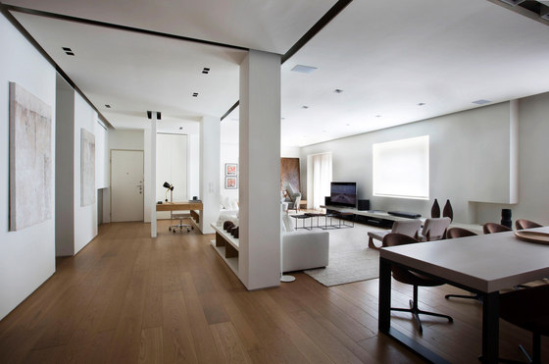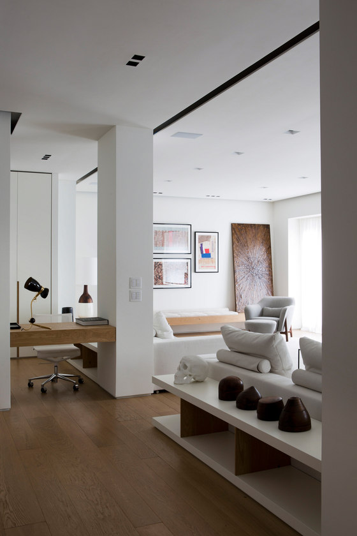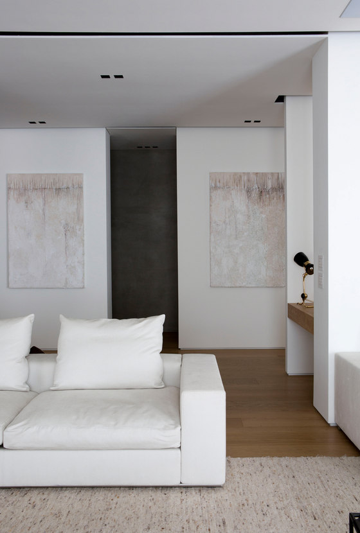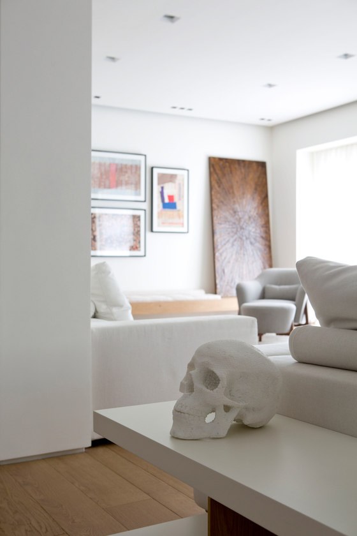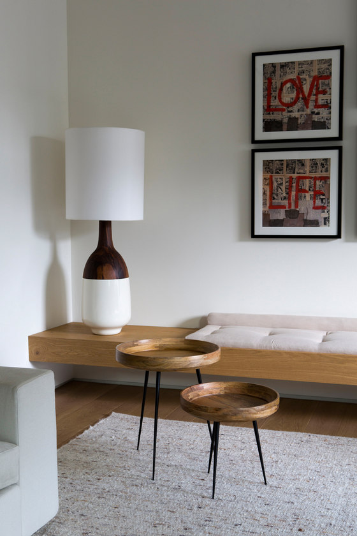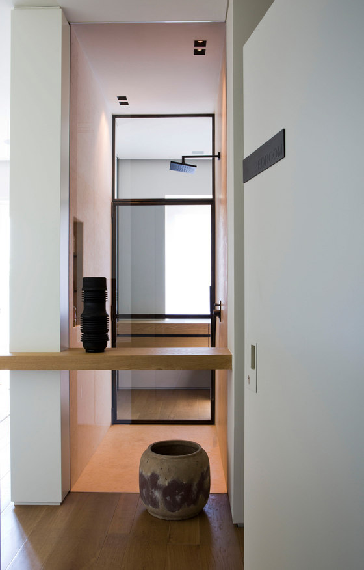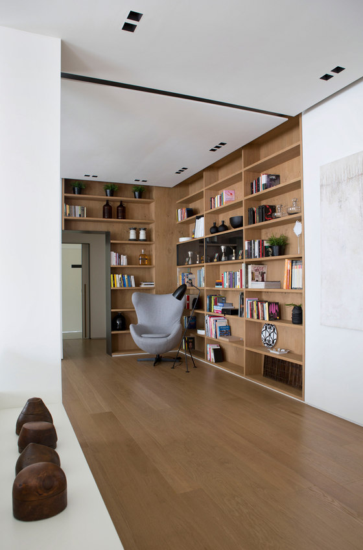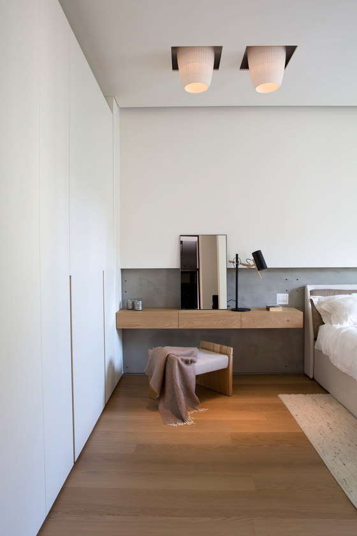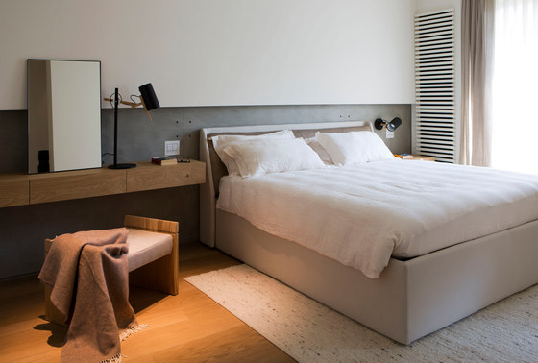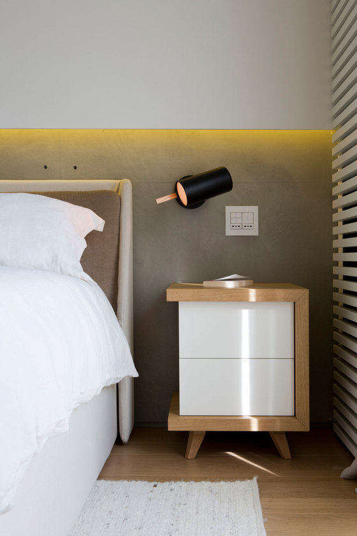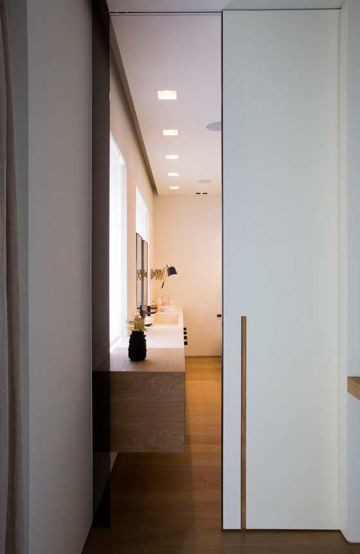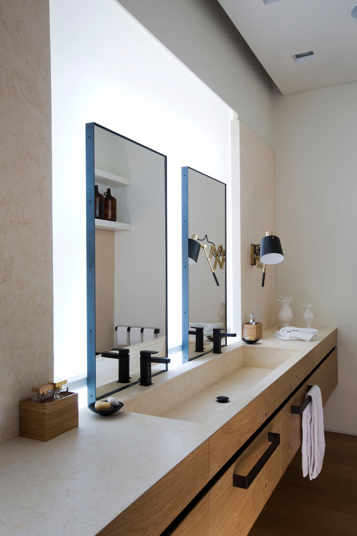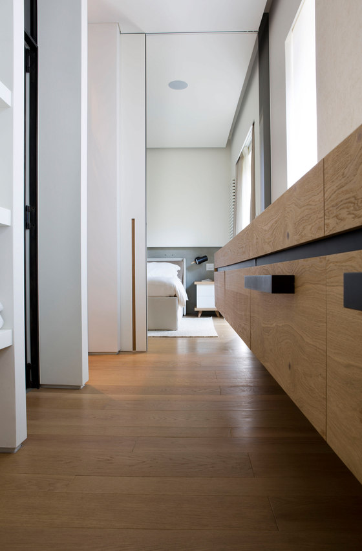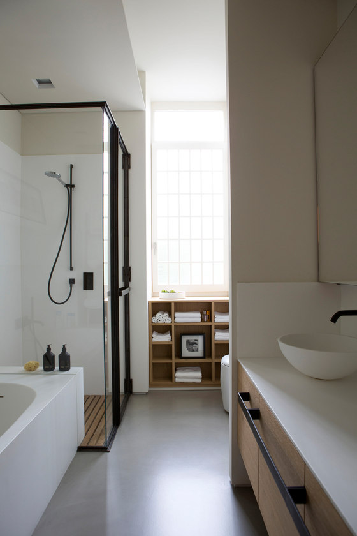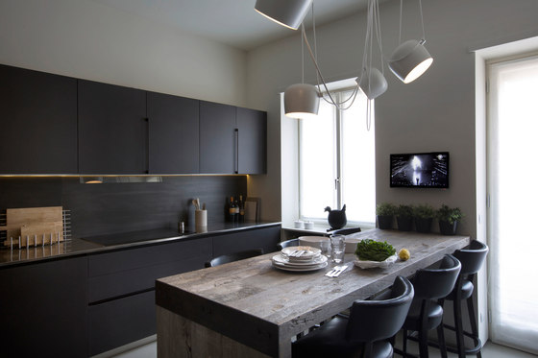The apartment is located in the heart of Turin, placed in a heterogeneous historical context: you can find historical space interventions like those of Castellamonte but also more modern ones such as the Business Center of Mollino or the Stock Exchange of Gabetti and Isola.
In the apartment, thought for a young couple with children, we appreciate that the clean white act as a background to the natural essence of the brushed node oak. According to the explicit request of the client, the architects tried to give them wide space for conviviality and play in the living area and at the same time intimate spaces in the sleeping area. In both areas, the use of brushed node oak, highlighted by white, gives a natural, three-dimensional look to the atmosphere, which is balanced in all its aspects. The atmosphere of the environment come out from the contrast between the soft elements and the sharp lines, which empower the contemporary mood of the apartment. The furnishings of the apartment, designed by architect Fabio Fantolino, are manufactured by Materiadesign.
In the living area, thought as a single open space, furnishings, together with the elements of art and textiles, recreate comfortable spaces of conviviality: the TV and “chatting” areas are enclosed by a large carpet that encloses two light Flexform sofas and the bench in the background, while the dining table area carves out its own independent space thanks to plasterboard veils on ceiling and wall. On top of the table Phanto Bin Suspension, signed by Fabio Fantolino, capture the attention while not hanging in the center of the table.
Numerous armchairs of different forms are spreaded within the spaces, enriching their function: this is also the case of the two wall libraries, in which the metal portals find space leading you to the sleeping area and that characterize the reading corner also thanks to the black Grossman lamp and the armchair. In the living room, the spaces are further delineated by the plasterboard plaques of the ceiling, visually dividing the entrance area, the living room and the library. The library is also designed to fit into the drywall, giving the feeling that it doesn’t end approach to the ceiling.
Throughout the apartment the technical lighting and ambient lights are dosed carefully, giving a sense of elegance to the whole. In the living room, the sofa is juxtaposed by Scantling floor lamp from Marset. The living room is spreaded with works of contemporary art, sculptures by Fabio Viale and pieces from Fabio Pietrantonio. In particular, we find here Fabio Viale Skull, Anchor and Stars.
Auxiliary to the living area, the guest bathroom, looks like a scenically industrial dark pit which wants to surprise the guest who arrives towards the dark bathroom reassured by the elegance and balance played by the light tones of the living room. Individual elements such as the freestanding washbasin, the compartment wall, the vintage lamp and the floor mirror add character and personality to the space.
Through the hallway you can access the sleeping area: this space is like an anonymous filter where the only unexpected element are the black iron plates, indicating the function of every room.
The sleeping area is developed into a fluid sequence of concatenated spaces, characterized by strict geometries: the width of the bedroom is enhanced by a glimpse of the bathroom.
Here wooden elements are enclosed by a Galala marble container in satin finish. The focus point of the composition is the suspended cabinet that includes the large recessed marble sink, on which the mirrors are placed and framed by the large window. The glass doors that give access to the shower and walk-in closets are made of burnished iron frames and give the place an industrial flavor, to give a nice break from the context.
In sleeping space are also the children's rooms, with their own bathroom; in this case the brushed node oak is further enhanced by the purity of coatings and sanitaries in white Corian, enriching their value thanks to the contrast between material and color. In this case, the metal framed elements welcome the clear glass, which boosts the three-dimensionality of the frames.
Among the technical areas of special importance we find the kitchen, where the rough wooden table with metallic details appears to be the very protagonist. In the background, the kitchen furniture in anthracite gray Valchromat with details in black iron give greater technical sophistication and boldness to the spaces. Also in this case the choice of pendants emphasizes the raw table, in all its natural shades.
Fabio Fantolino
