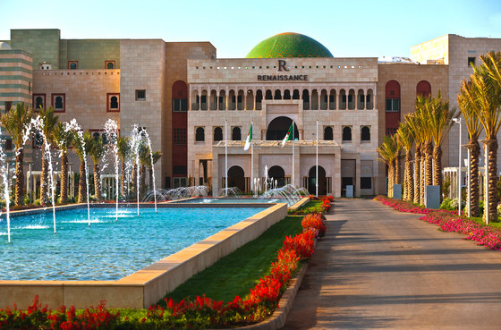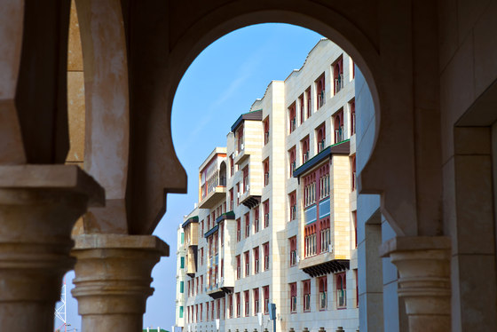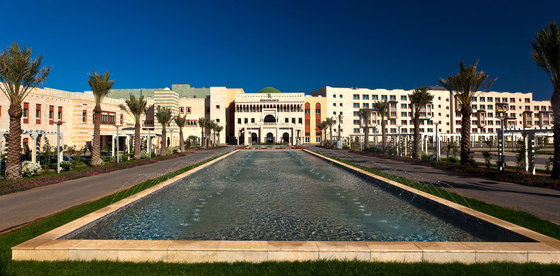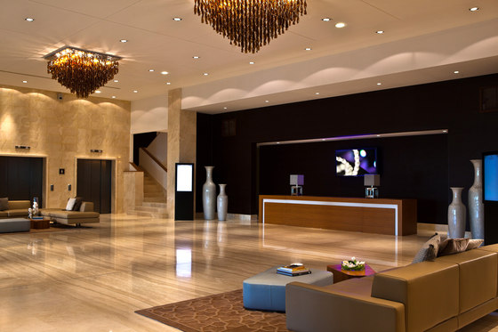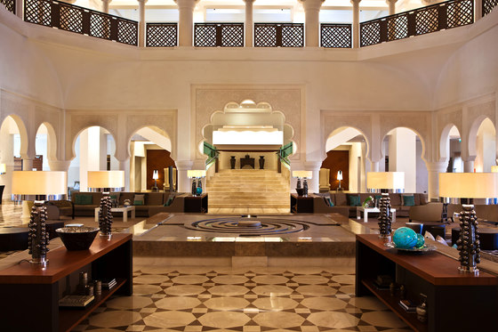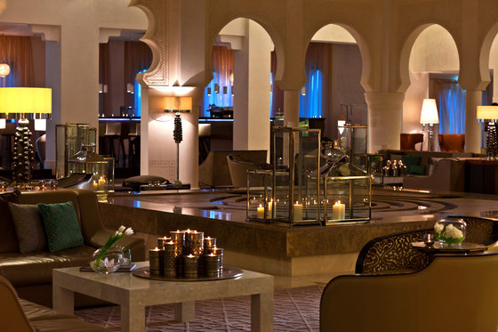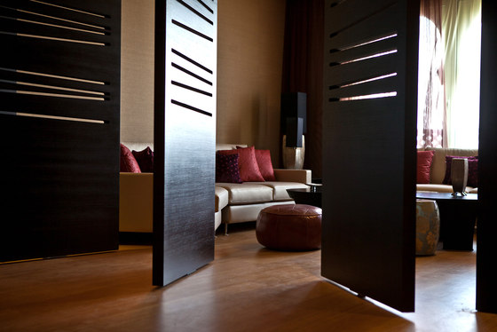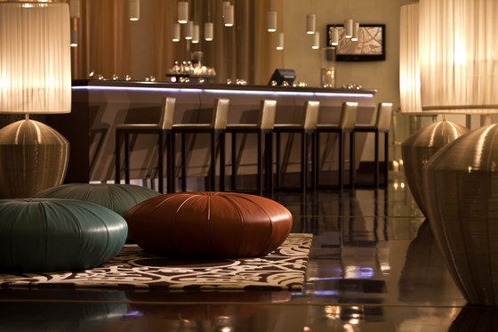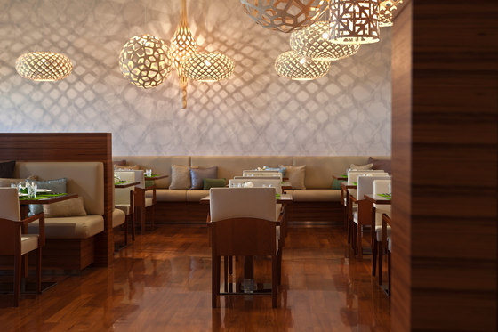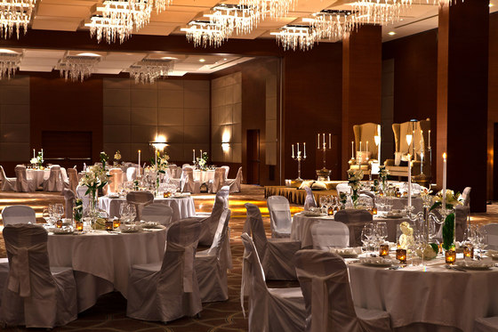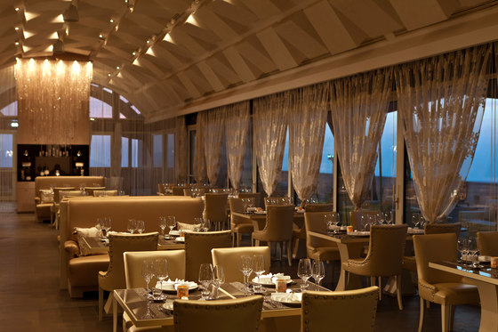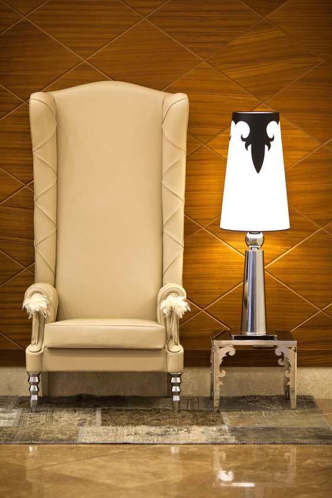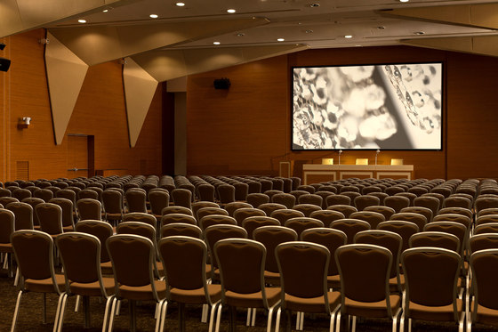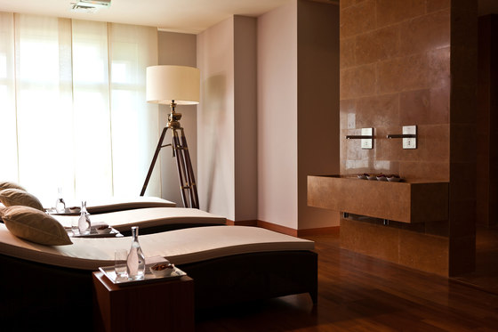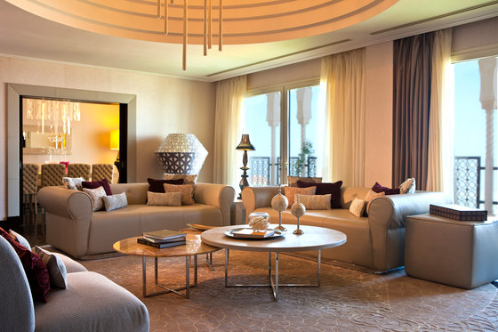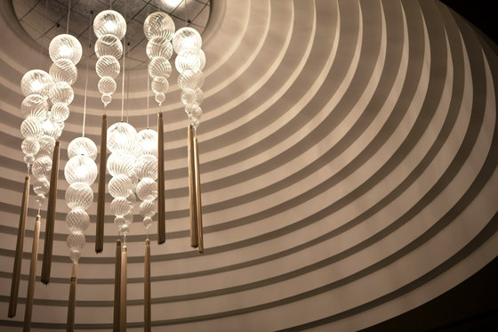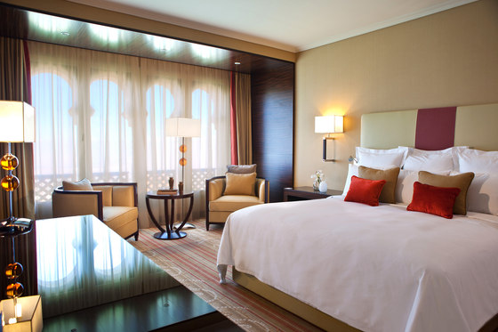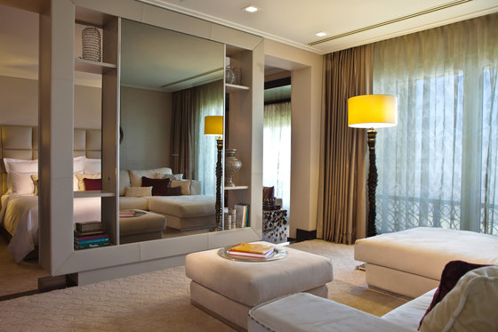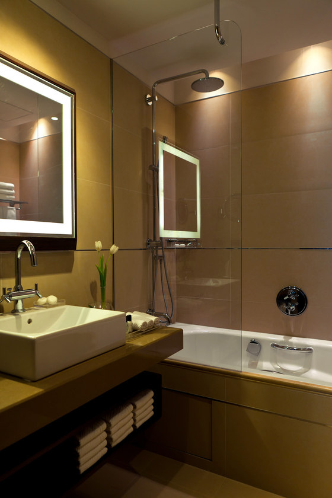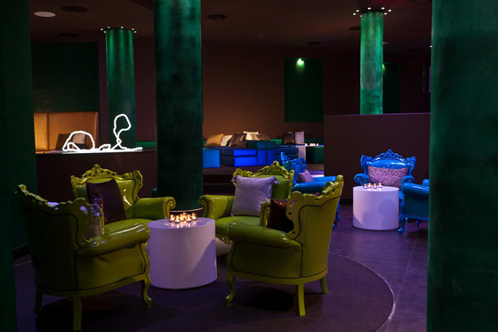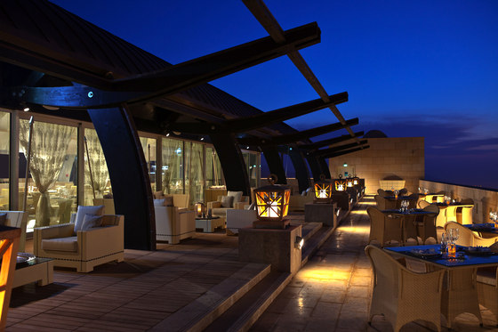The construction of this great hotel has been strongly wanted by the Algerian authorities to provide the city of Tlemcen of a receptive structure for the celebration of the Maghreb culture in occasion of its nomination to "Tlemcen Capital of Islamic Culture 2011".
The complex is located on the Plateau de Lalla, 9 hectares of uplands overlooking the city. Moorish - Islamic architecture, inspired by the history of the city, is the basis on which the whole project, that is intended to represent the heritage of Arab culture, is based. In the same time, the architects team has had to consider the needs of an international standard luxury hotel and find ways to combine them with geometric styles and traditional colors.
Outside, the stone facade recall the Moorish style through the overhanging extensions of the interior, covered with mosaic decorative elements and painted tiles; the arches are omnipresent and conjugated in different shapes and sizes. The main dome and all the other smaller domes dominate the city through brightly coloured lining decorations.
In the main axis of the building, a jumble of water's basins animated by fountains leads to the entrance of the principal block. Crossing the door, the lobby opens in all its beauty; the dome, with a diameter of 15 meters, is the fulcrum of space featuring by columns and arcs of all shapes and sizes, by sculpted gypsum and wooden mujarabie that carry the visitor on a "journey through the time."
Geometric motifs of the origins culture are reflected in every element, from carpets to curtains up to floors and sofas. History is combined with modernity through the harmonious insertion of some elements of contemporary taste; and it is through this fusion that the space can create amazement in the visitor.
Inside the same block there are the lobby bar and the All-Day Dining restaurant open on a large terrace with panoramic views. The gourmet restaurant, characterized by the prevalence of white colour and a very refined setting, is located on the upper floor and opens into a large outdoor space on the roof top of the building. The club lounge is equipped with a large salon and private spaces created thanks to pivoting walls games and a large terrace.
The guest-rooms block has 180 standard rooms, 22 suites, a vice-presidential suite and a gorgeous presidential suite. The banquet hall, set in a block connected with the lobby, can accommodate up to 680 seats; through the movable walls, it can easily be divided in two independent spaces suitable for multiple uses.
The hotel offers also a spa, with physiotherapy centre, tennis courts and an outdoor pool with bar and barbecue.
The discotheque is in an independent block outside the hotel. Traditional geometric styles are the cultural reference that, reinterpreted, repeated, with small scraps and use of modern materials, drawing the facades of this building.
S.I.H. Société d’investissement Hôtelière – Staoueli, Algérie
Fabris&Partners
Site supervision: FABRIS&PARTNERS
General Contractor: C.S.C.E.C. China State Construction Engineering Corporation
