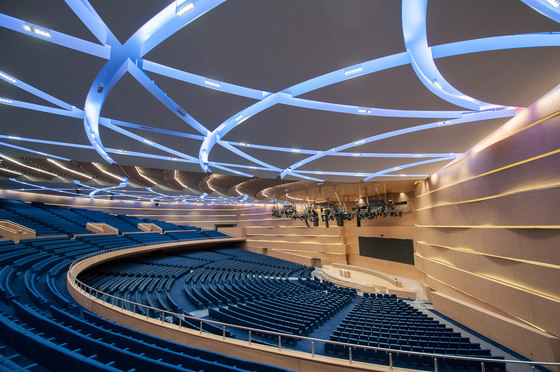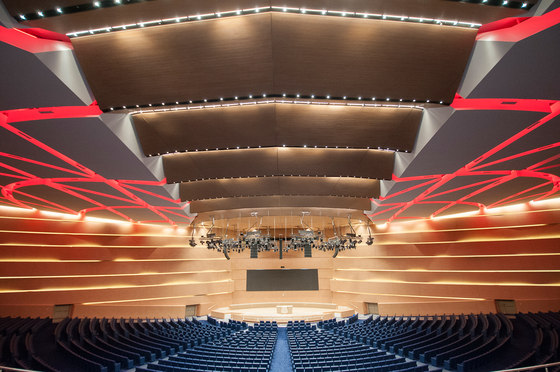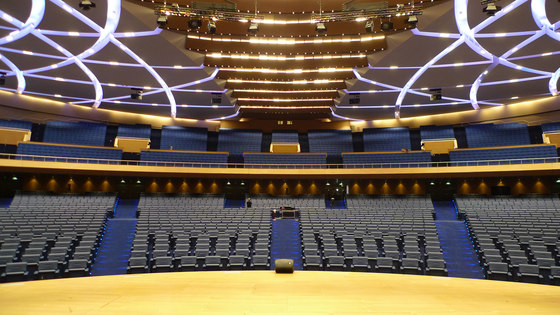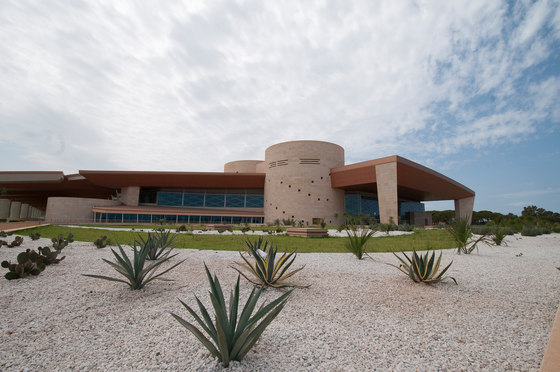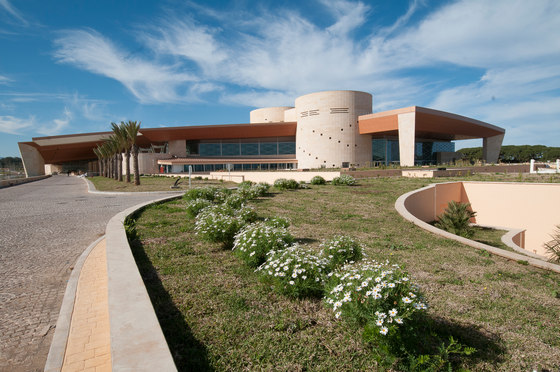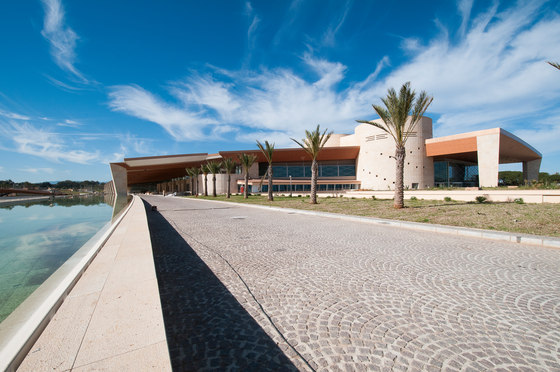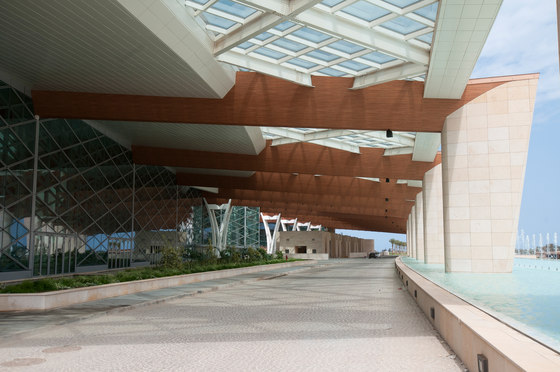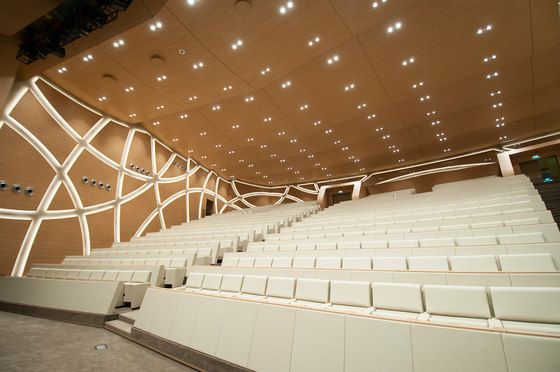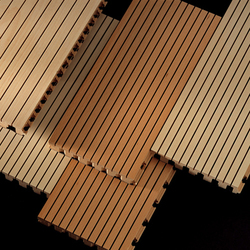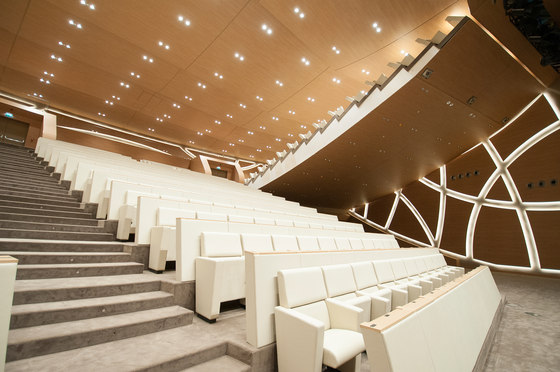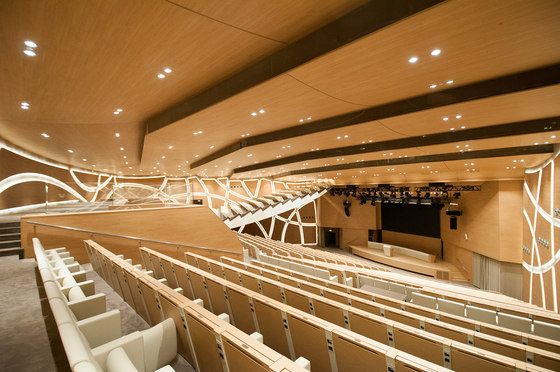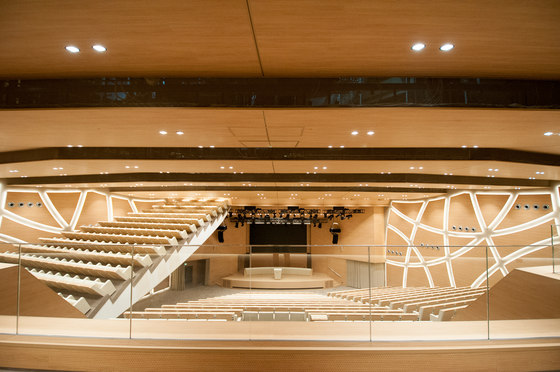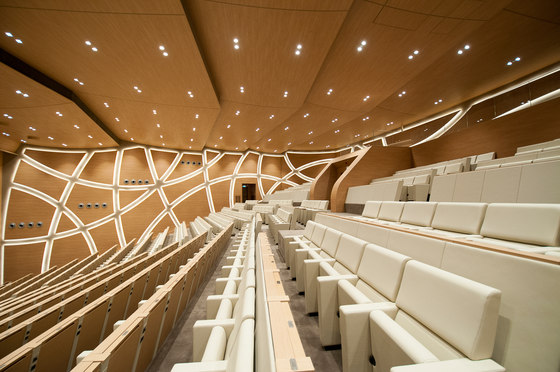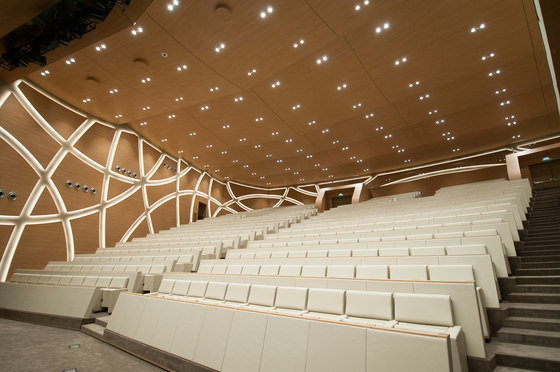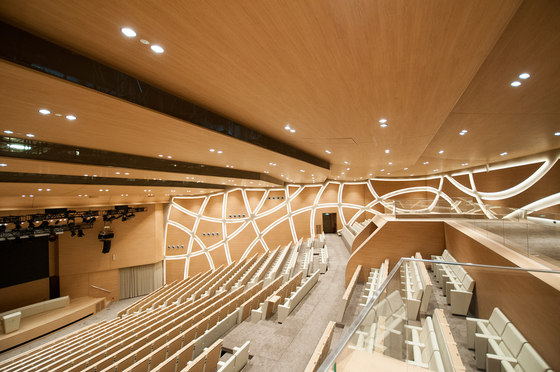Fantoni for the CICA in Algiers – the biggest multi-purpose venue in the Mediterranean region
The CICA – Centre International des Conférences d'Alger – was inaugurated at the end of 2016, and is the largest multi-purpose venue in Africa and the Mediterranean region, as well as one of the top five in the world.
With a total floor area of 220,000 m², it can simultaneously host conferences, congresses and all kinds of activities at an international level.
Renowned architectural studio Fabris&Partners of Latisana, Italy, specialize in large and complex projects in Europe, Algeria, UAE and China. They chose to involve Fantoni in the project right from the earliest conceptual stages, to take care of the acoustic aspects of these large, highly-frequented spaces, which require top-performance solutions with guaranteed health and safety standards.
The main areas where Fantoni was responsible for the acoustic design, using 4akustik were:
• the 6,000-seat auditorium. This hall is an emblematic, central element of the venue, with leading-edge features. Its acoustic characteristics and technology will meet the performance demands of a vast range of settings and events. On the walls are drilled 4akustik panels (5-mm holes, with a staggered 16-mm pitch), while the central section of the ceiling features smooth panels in the same Oak finish 8389, in order to ensure the correct balance between reflectance and sound absorption.
• The conference hall is a jewel of technology and transformability. The conference space contains 705 chairs complete with desks and voting system. The room can be transformed into a round-table meeting space for 270 people, or into a reception room. This versatility is made possible by a mechanism that lifts the conference stand in a matter of minutes, complete with its 705 chairs, revealing a hall beneath it, ready for other uses. Once again, the acoustics play a fundamental role here, because this multi-purpose space required a complex acoustic design. A range of custom-made drilled solutions were identified to satisfy the needs both for demanding performance and for an aesthetic in keeping with the spaces as a whole (indeed, the same type of product and finish was also used in many of the public areas, in the multi-function room and in one of the restaurants, for a total of 17,000 m² of material). A key feature of the Fantoni Acoustic Panelling range is precisely this versatility, which facilitates bolder architectural designs, a range suitable for use in spaces where the client seeks excellent technical performance combined with sustainable solutions as well as great aesthetics.
The flexibility of the spaces was key throughout the design phase for architects Fabris&Partners; the entire building was conceived to be used flexibly, and to meet the most diverse of requirements, partly thanks to the possibility to divide the space into autonomous areas.
Completing the space are six multi-purpose rooms, each with a seating capacity of 300; one banqueting room (divisible into three areas) with an overall capacity of up to 3,000 places; seven restaurants for a total of 1,700 covers; one 12,000-m² EXPO space complete with all the technical infrastructure necessary to organize exhibitions or events; one ceremony room for formal receptions; the presidential area, which includes an apartment for a head of state and two guest apartments; 61 delegation offices; a press area; four radio studios; four TV studios; a corporate area with offices, a library and multimedia rooms; retail spaces; and a medical clinic with resuscitation unit.
The external shape of the buildings was designed primarily to integrate them into the surrounding landscape, hence the distinctive dune-inspired forms of the venue. The shape was completed by laying a roof with a flowing form that also matches the dunes in colour. Despite its enormous dimensions, the entire complex now appears to merge into the surrounding environment. The rhombus pattern of the main façade is reminiscent of an arabesque, and was made using great quantities of top-quality carved chalk, inside a building where stylistic details inspired by local tastes and traditions are combined with a modern, technological conception. The interiors of the public spaces are of a more clearly modern inspiration, while the formal areas draw on local tradition.
Overall, this project saw a strong synergy between Fantoni and architectural studio Fabris&Partners, working for a demanding client, and supplying sound-absorption systems for some 2.5 million euro, representing another piece in the jigsaw of Fantoni projects.
E.P.I.C. Sahel State Residence
Integrated planning of architectural design, structures, interior design and technical systems: FABRIS&PARTNERS architects
Director of Works: FABRIS&PARTNERS architects
General Contractor: C.S.C.E.C. China State Construction Engineering Corporation

