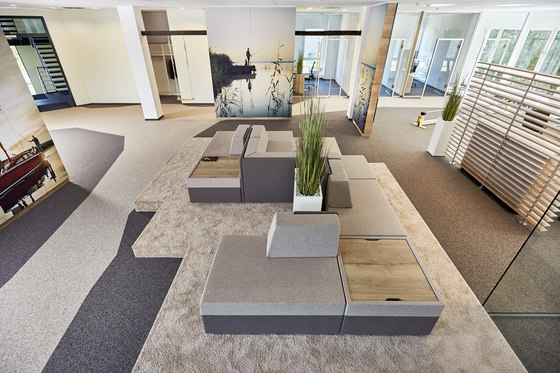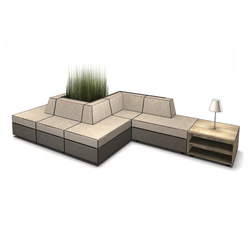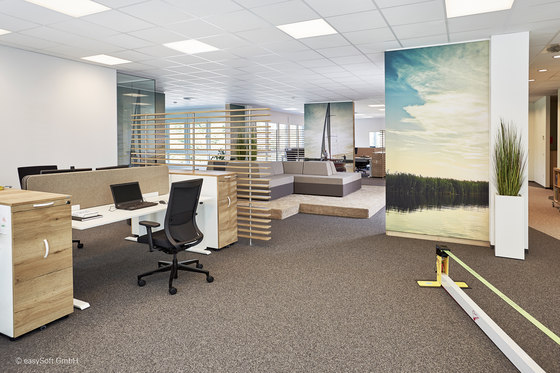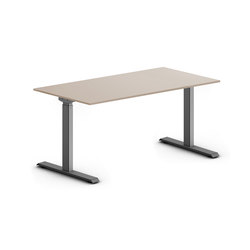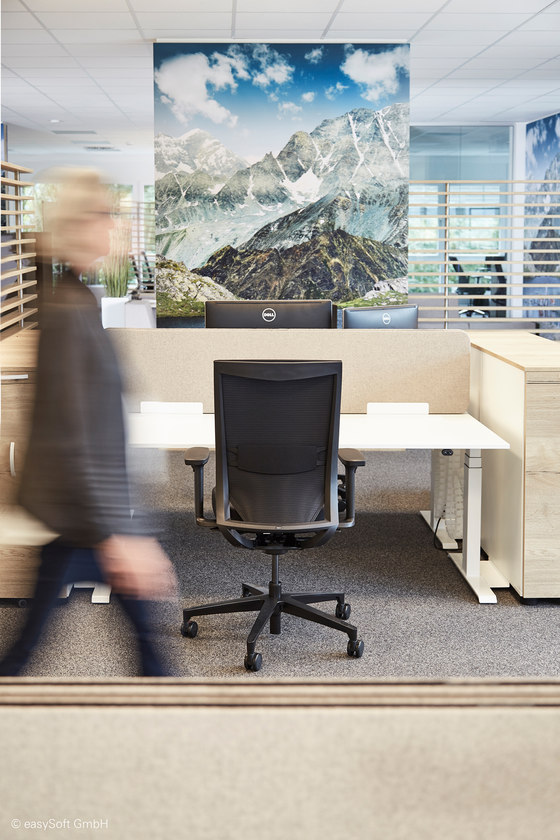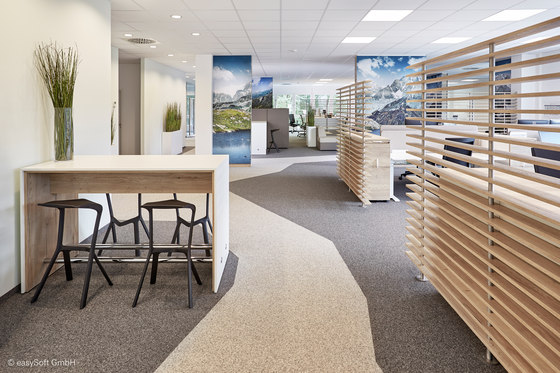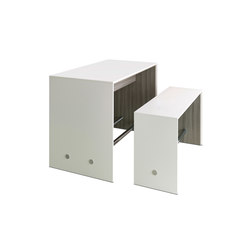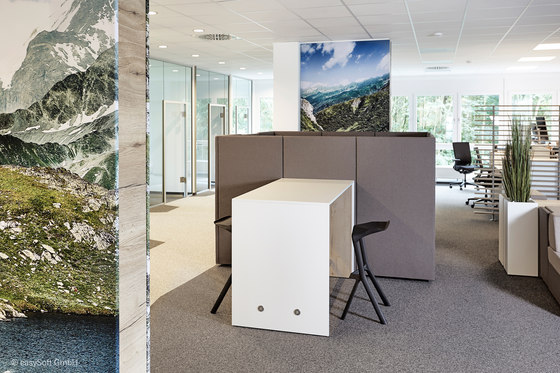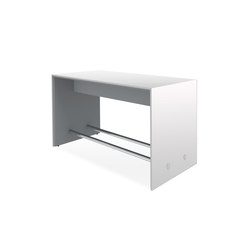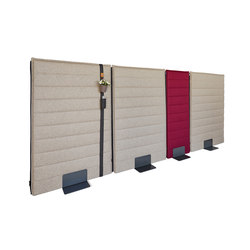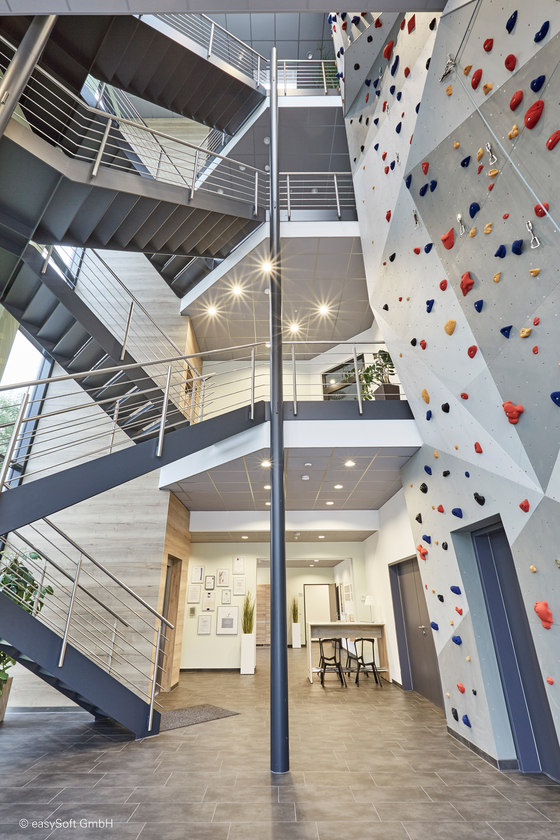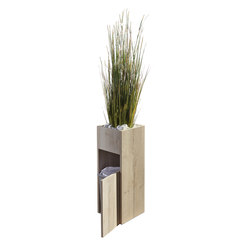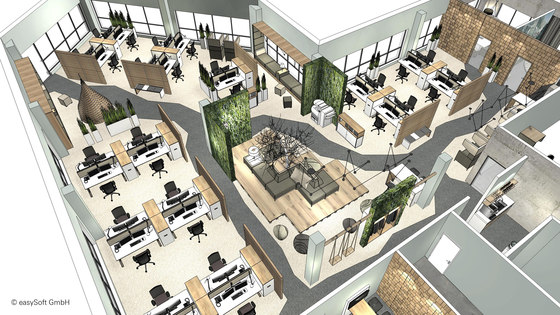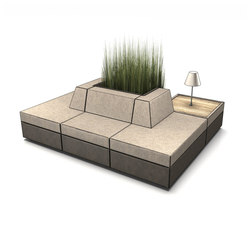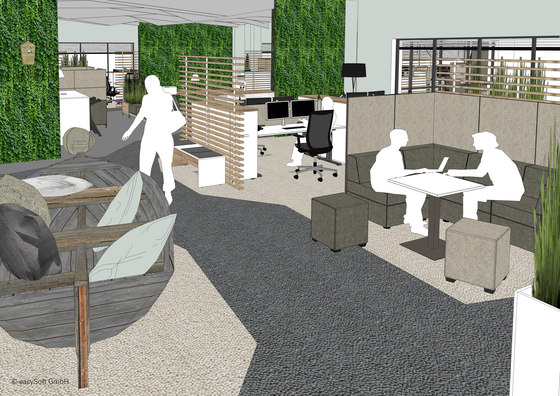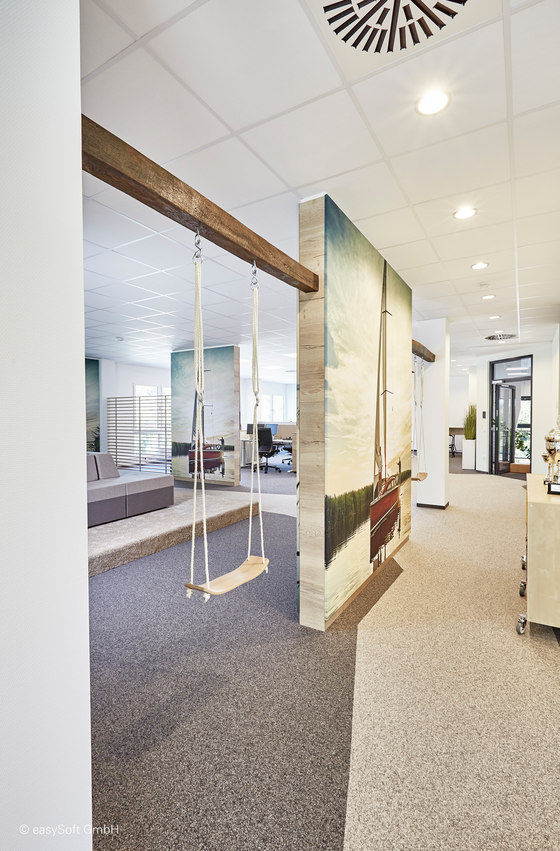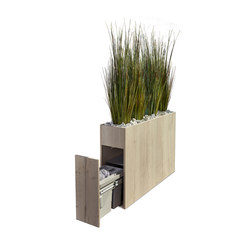easySoft
easySoft belongs to the most attractive mid-sized employers in Germany, as the award "Top-Employer 2014" shows. So it was no wonder that the management wanted the staff to feel well in architecture, structure and ambience of the new environment. The interior architecture concept from Febrü is based on openness, communication, team areas and rest areas. Various activities for the staff to relax, depending on workflow and technical equipment are provided. Already the entry area offers interesting perspectives: A remarkable climbing wall welcomes the staff members, customers and visitors.
The offices in the first and second floor are open space areas provided with the necessary infra-structure. The structure of different zones encourages the exchange of minds of the staff members and allows impulsive exchanges of ideas and experiences without disturbing other colleagues. High pedestals and multi-disk units create visual separation of working areas and function zones. Functional and ergonomic rest zones can always be found near each workstation. The office desks are sit-to-stand workstations with electric height adjustment from the Active-range, combined with ergonomic chairs from the Febrü One range. Traffic areas marked by different floor materials separate working areas from adjoining lounge areas.
HNS GbR
Firma Harsch Bau GmbH+Co KG – Roland Steiger
Kelbassa Atelier für Büro- und Objekteinrichtung, Nürtingen

