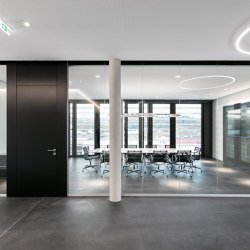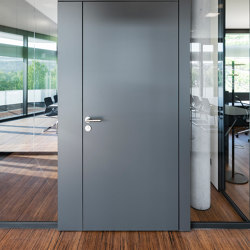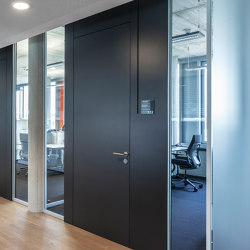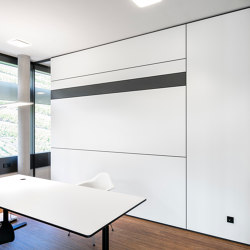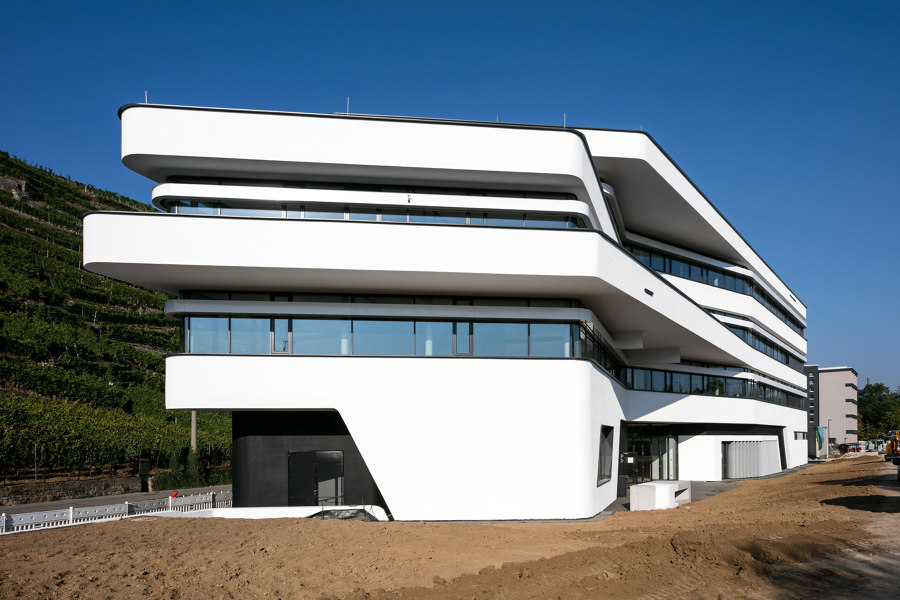
Fotógrafo: Nikolay Kazakov
A transparent and open meeting point
The new administration building for the Südwestmetall Neckar-Fils district group has been built as a transparent, open meeting point for the members of the association on a site located between a busy road, railway line and vineyards. Consultations, seminars, work-shops and conferences all take place here.
The individual floor plans, which differ from floor to floor, are layered on top of each other in a staggered manner. This flowing spatial impression can be experienced thanks to the large air space above all floors. The glass office corridor walls follow the facade and are partly rounded. The fecoplan all-glass construction allows nature to work its way into the interior of the building. The doors are designed as dark wall panels with flush wooden door leaves and concealed frames on the corridor side.
With the fecowand office partition walls and the transparent glass fins on the corridor glass wall and the facade, the high quality of workmanship is also evident in the offices. Above the fecotür wood H70 elements, fecoair overflow elements contribute to the heating and cooling concept with concrete core temperature-controlled ceilings, heat pump and mechanical displacement ventilation.
Architect
fritzen 28 architekten
Property Owner / Client
Südwestmetall
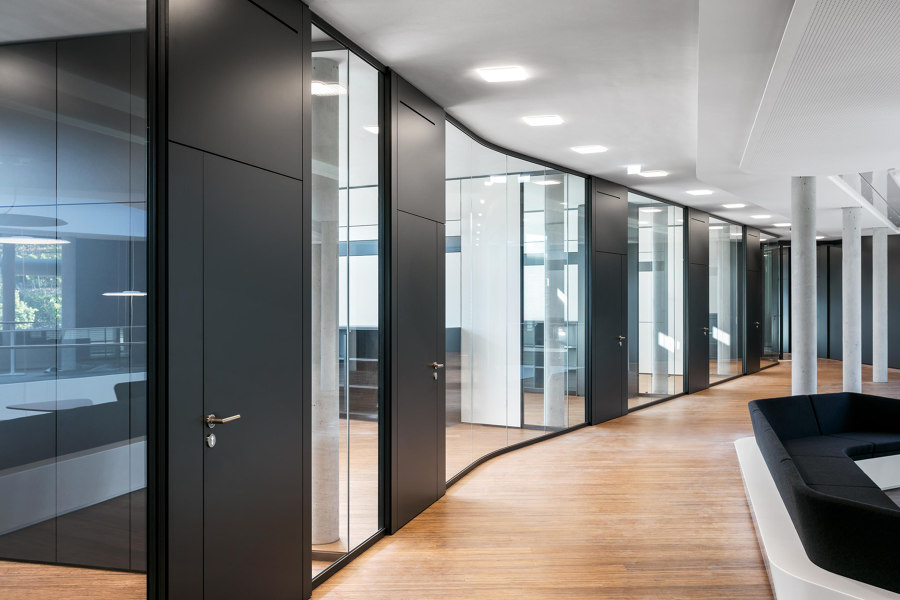
Fotógrafo: Nikolay Kazakov
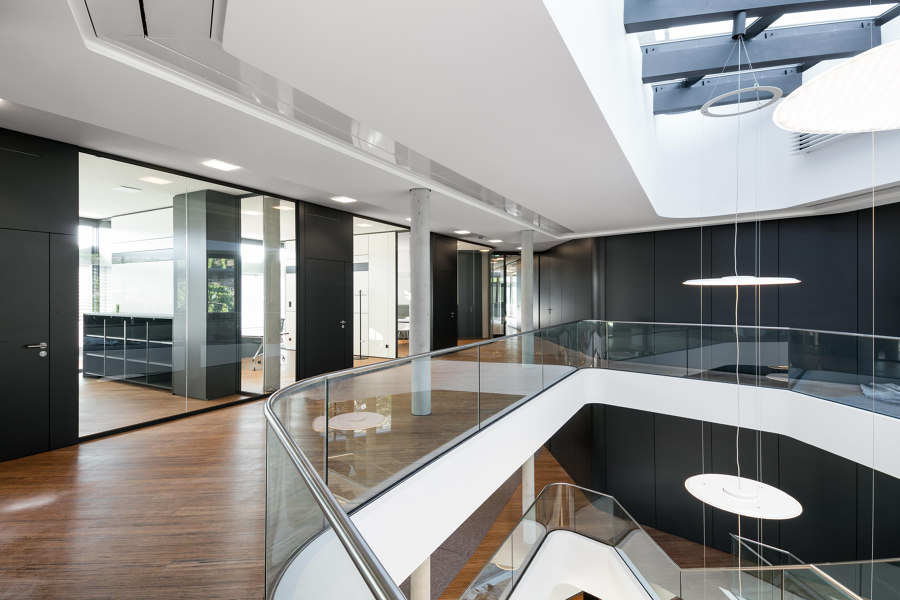
Fotógrafo: Nikolay Kazakov
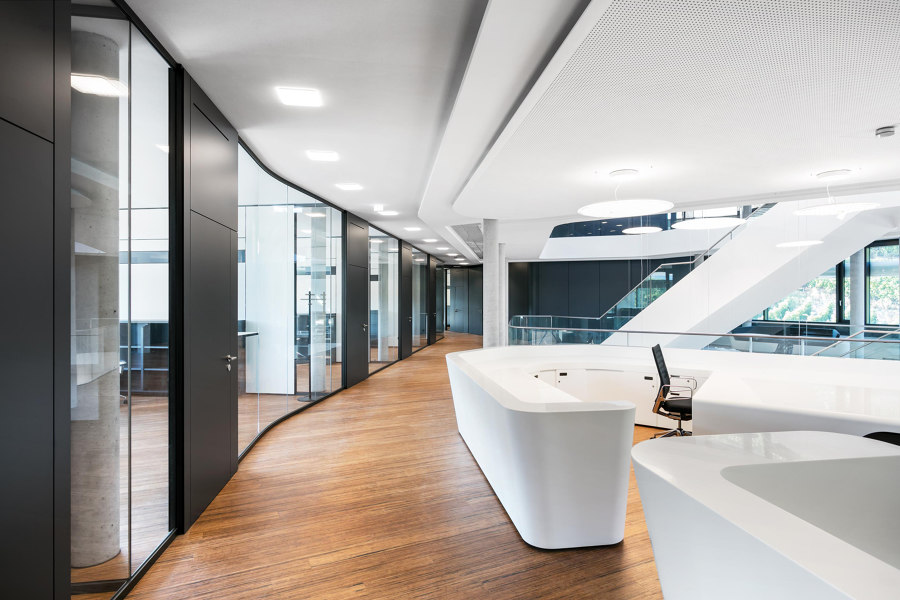
Fotógrafo: Nikolay Kazakov
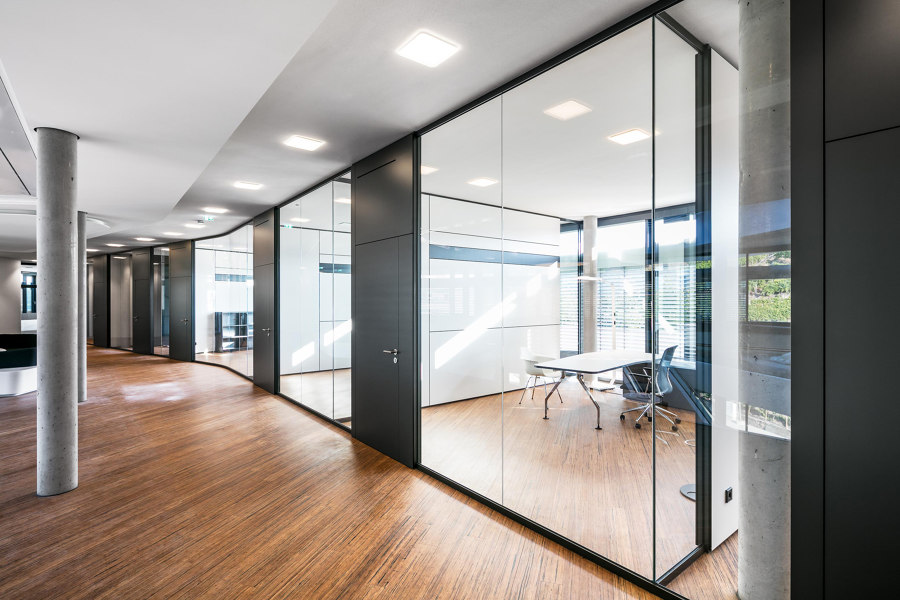
Fotógrafo: Nikolay Kazakov
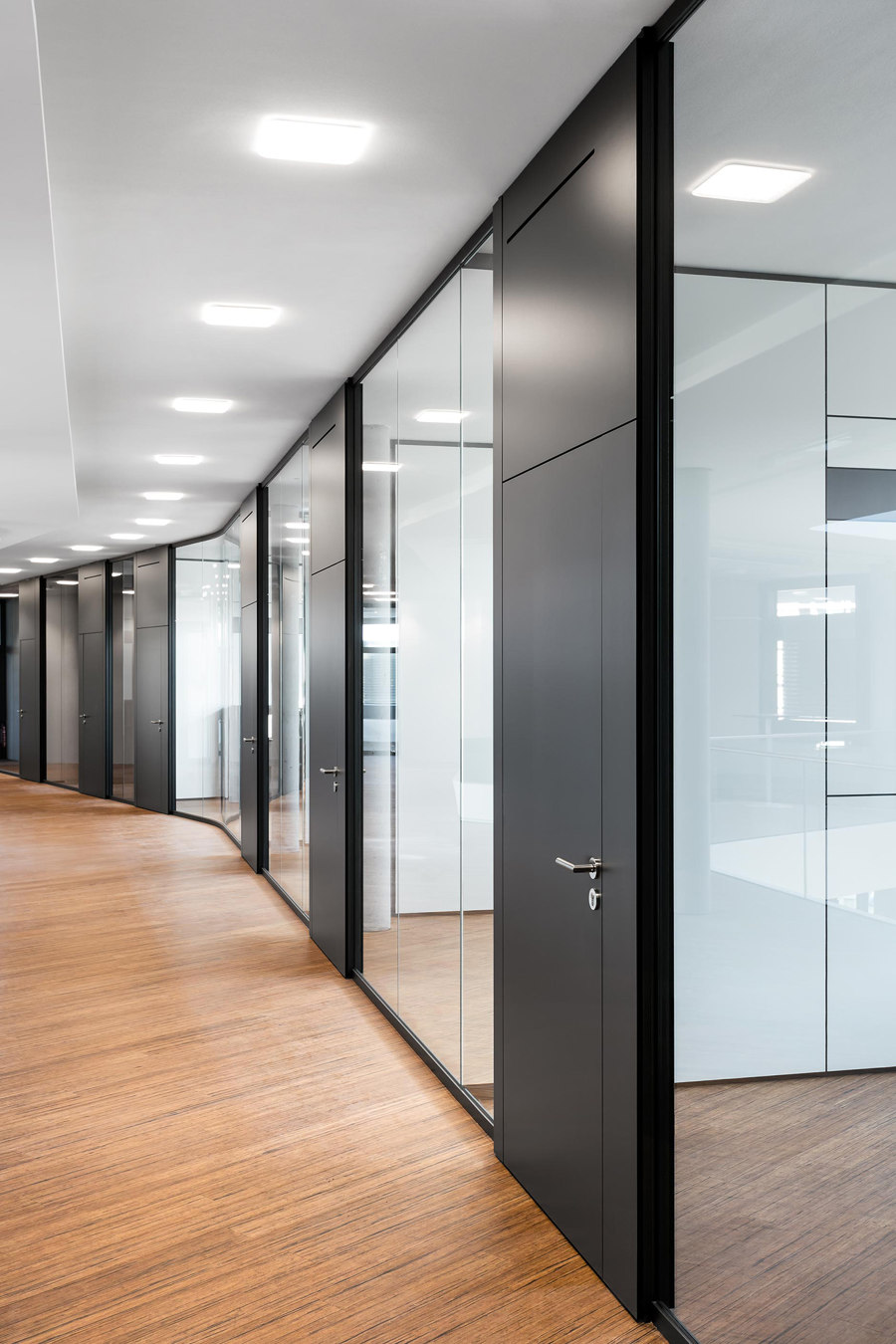
Fotógrafo: Nikolay Kazakov
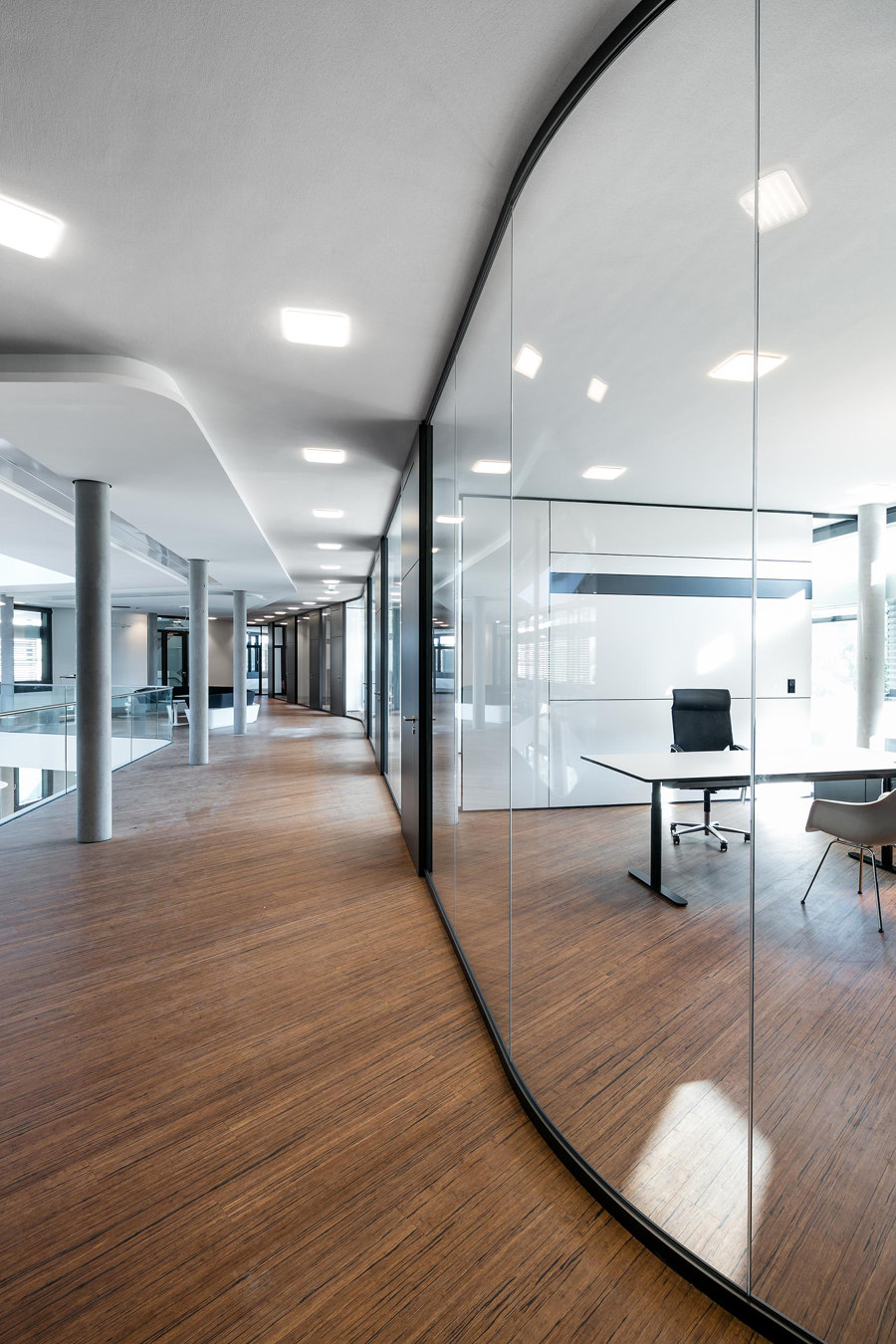
Fotógrafo: Nikolay Kazakov
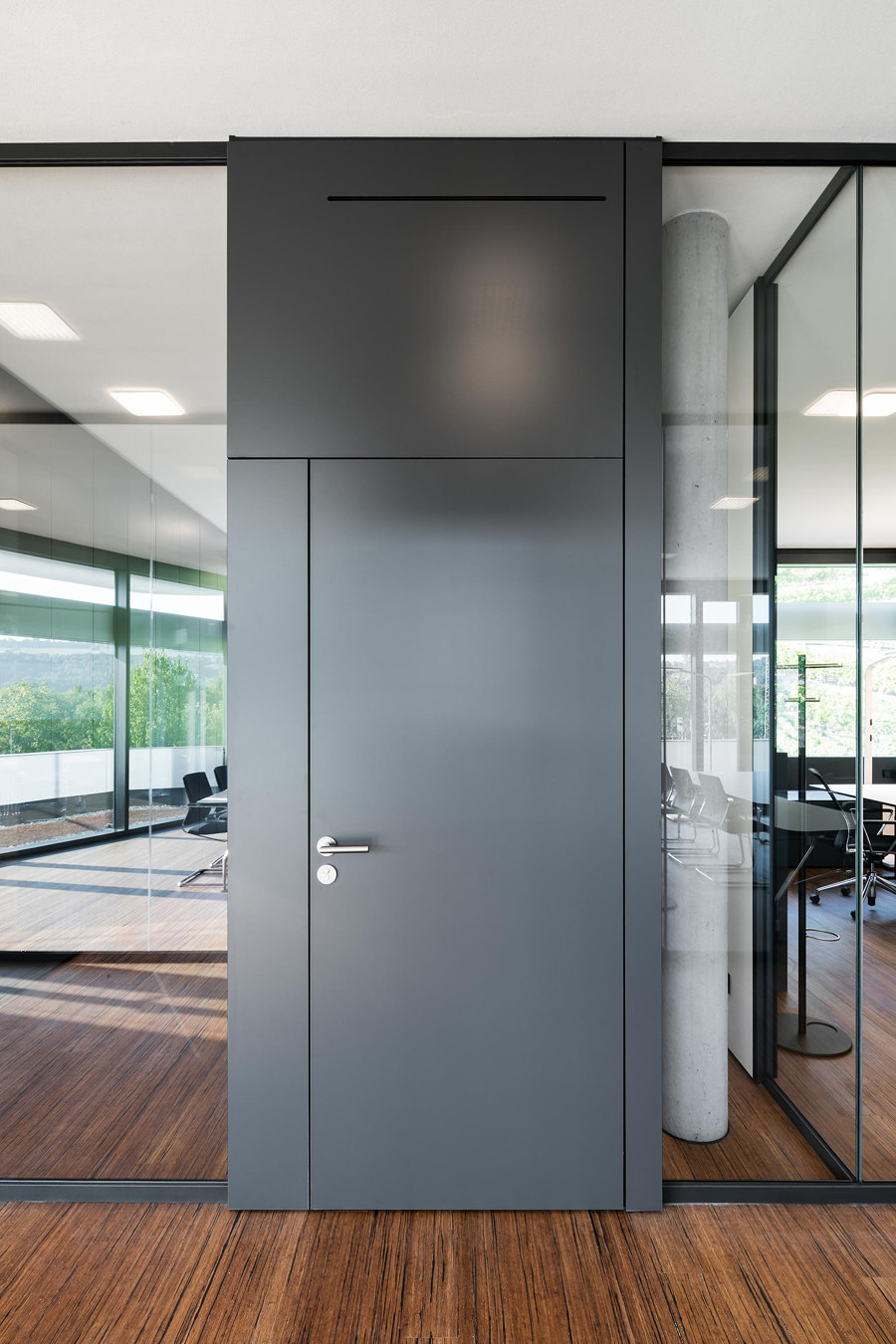
Fotógrafo: Nikolay Kazakov
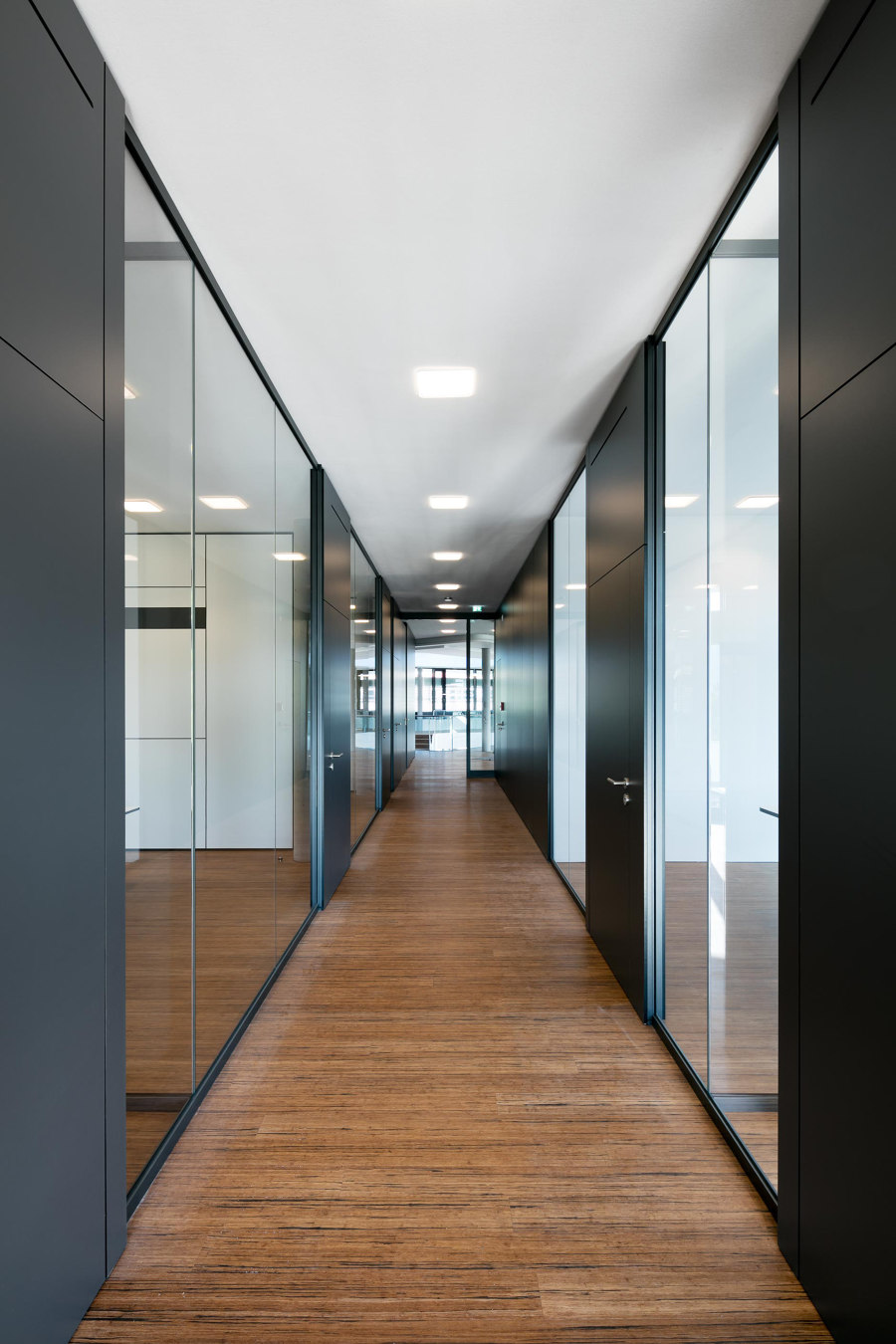
Fotógrafo: Nikolay Kazakov
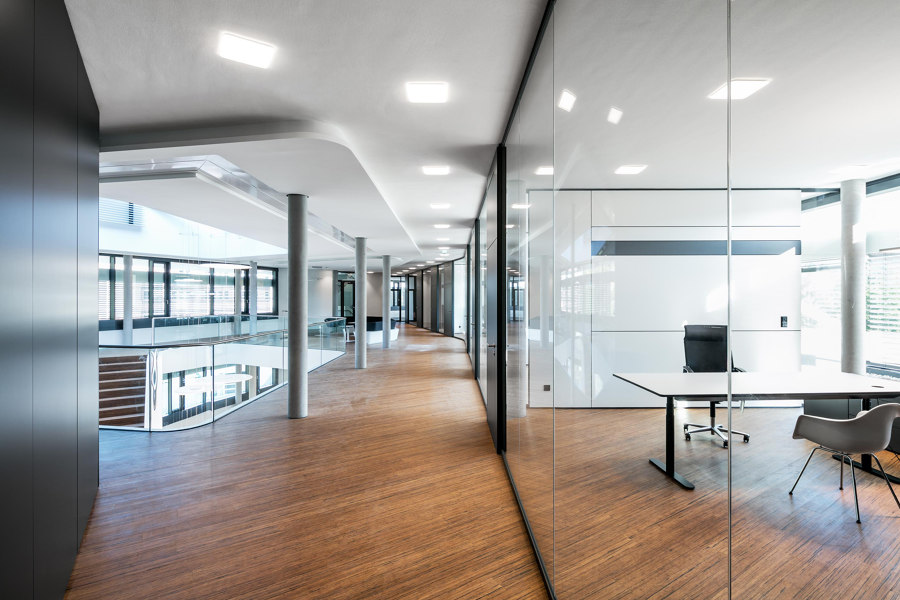
Fotógrafo: Nikolay Kazakov
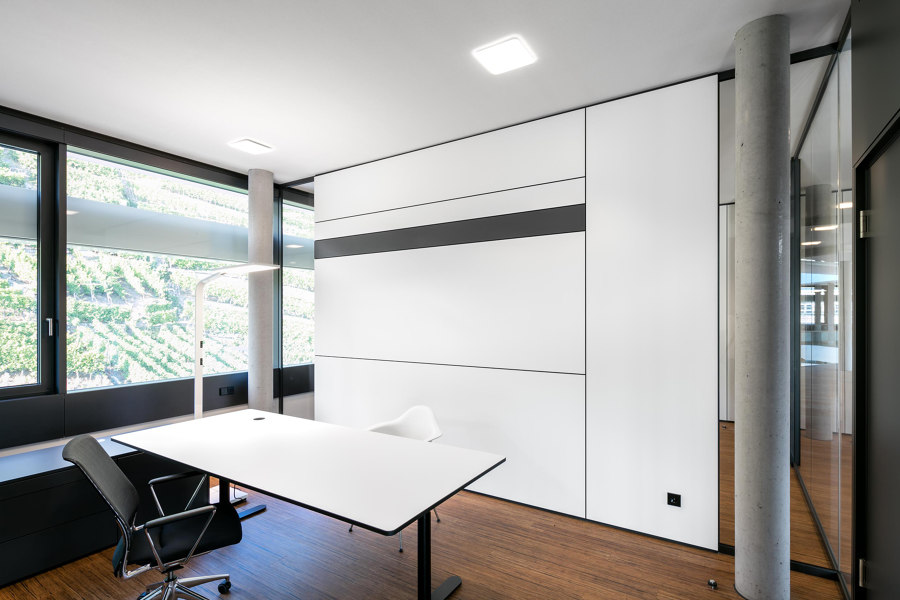
Fotógrafo: Nikolay Kazakov



