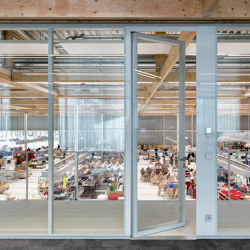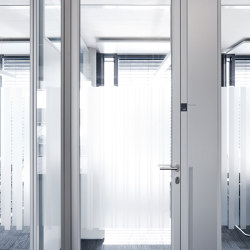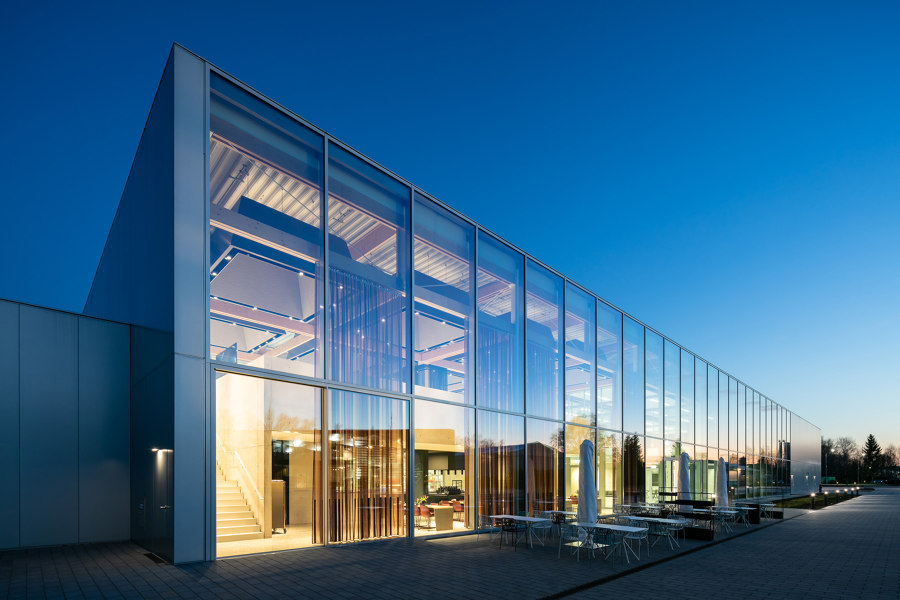
Fotógrafo: Nikolay Kazakov
Transparency and security
In its innovation factory, contract furniture manufacturer Brunner from Rheinau combines production and delivery with research and development workshops, offices, a bistro and a showroom. HENN Architekten have designed the hybrid production facility with its 7,477 m² gross floor area as a modular timber construction with a visible supporting structure.
The two-storey office block and bistro area designed by the Ippolito Fleitz Group feature a large-format glass facade. Inside, too, this part of the building facing the production unit is completely glazed with the highly sound-insulating structural glazing fecostruct transparent. Double-sided fecotür S105 flush glass door elements enable concentrated work and the intensive exchange of ideas and innovations next to the production facility. feco enables the implementation of the elementary design idea, making production visible and the high manufacturing quality tangible for visitors.
Architect
HENN GmbH, Berlin
Design Team
Ippolito Fleitz Group, Stuttgart
Property Owner / Client
Brunner GmbH, Rheinau-Freitstett, Germany
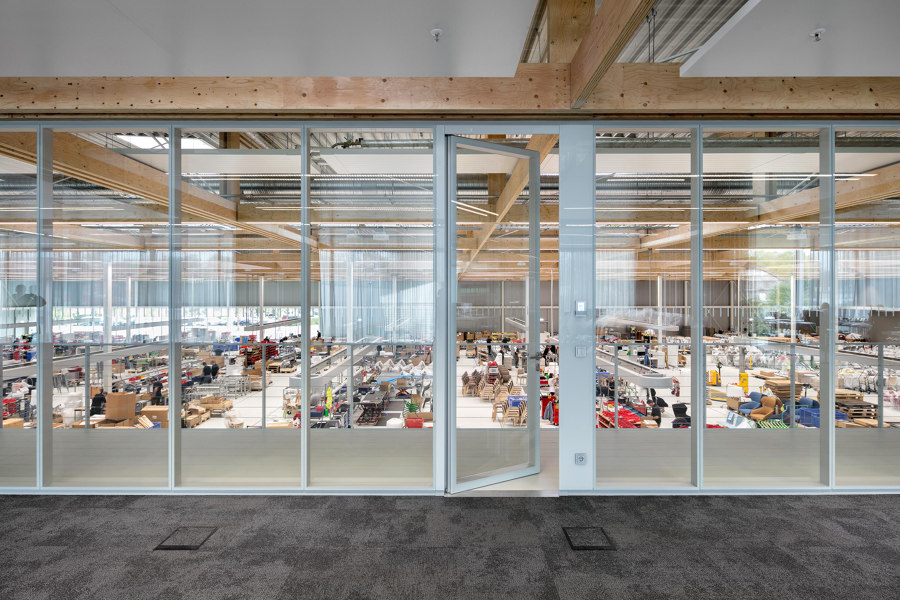
Fotógrafo: Nikolay Kazakov
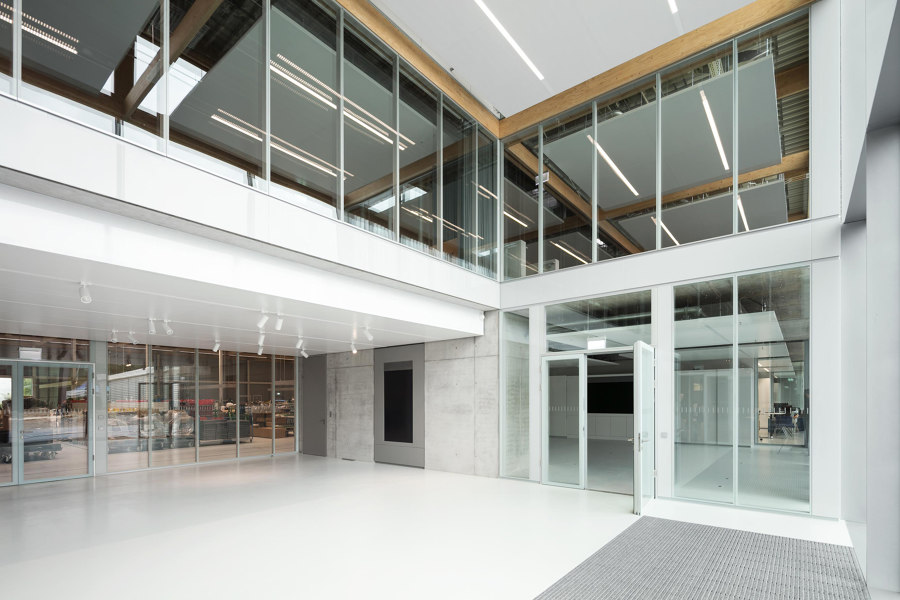
Fotógrafo: Nikolay Kazakov
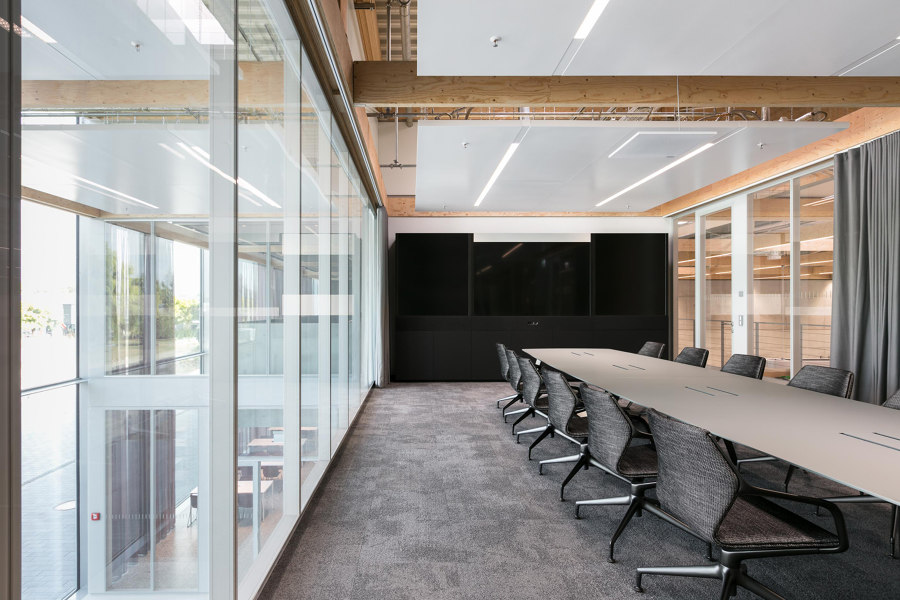
Fotógrafo: Nikolay Kazakov
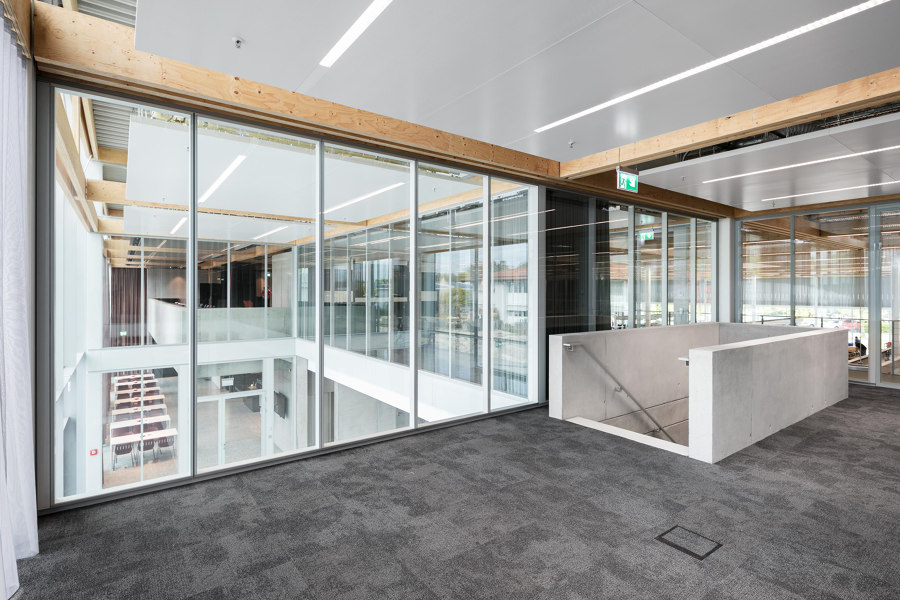
Fotógrafo: Nikolay Kazakov
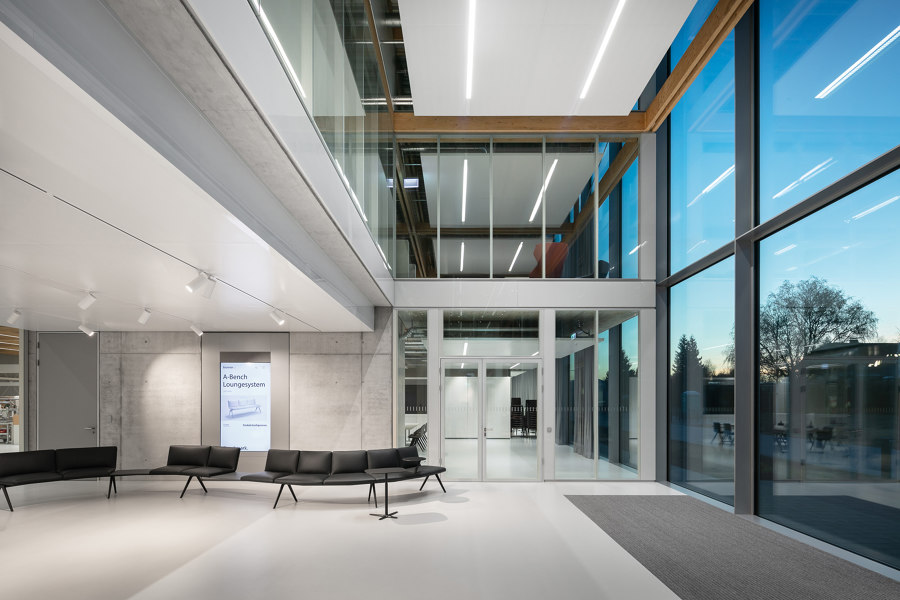
Fotógrafo: Nikolay Kazakov
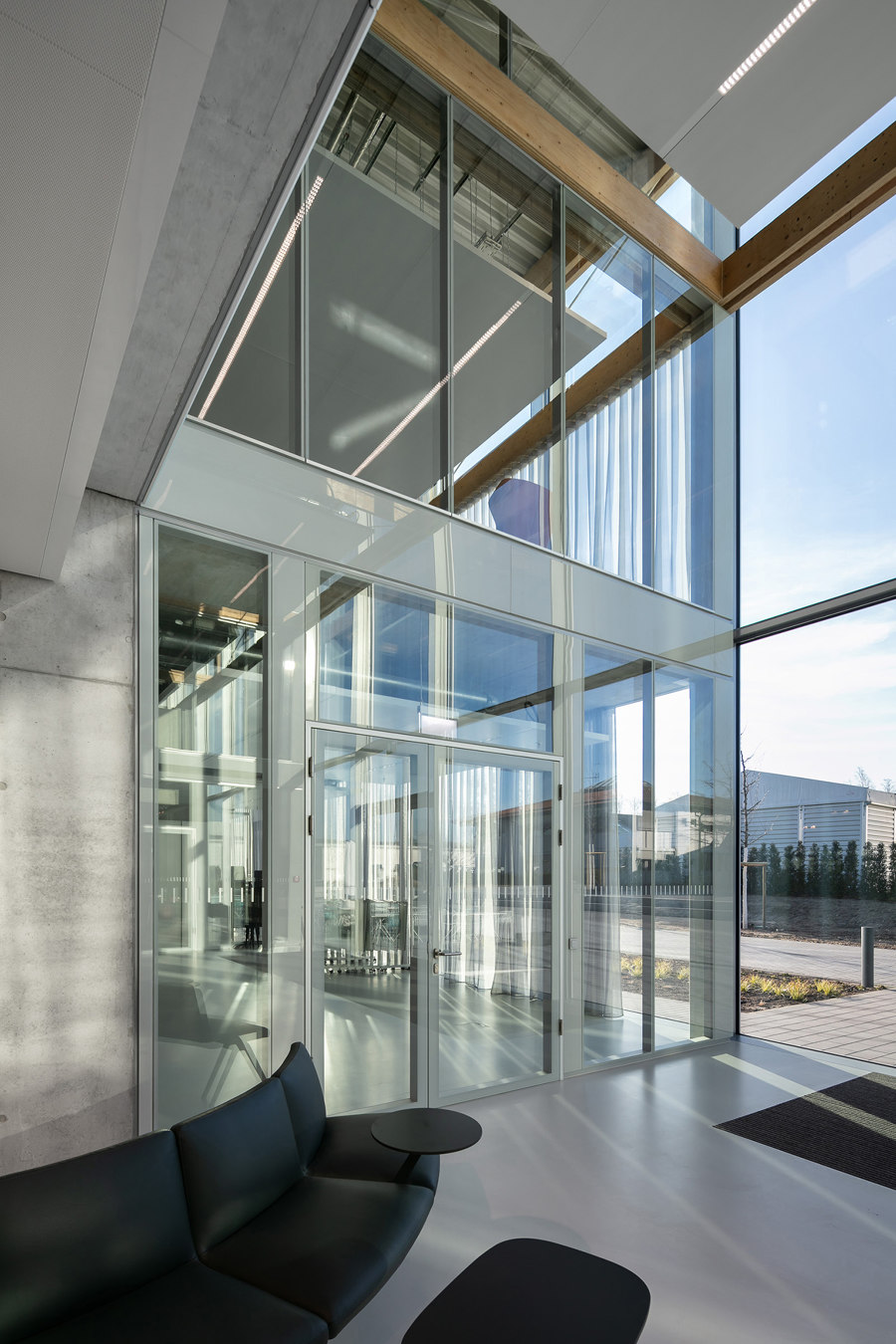
Fotógrafo: Nikolay Kazakov
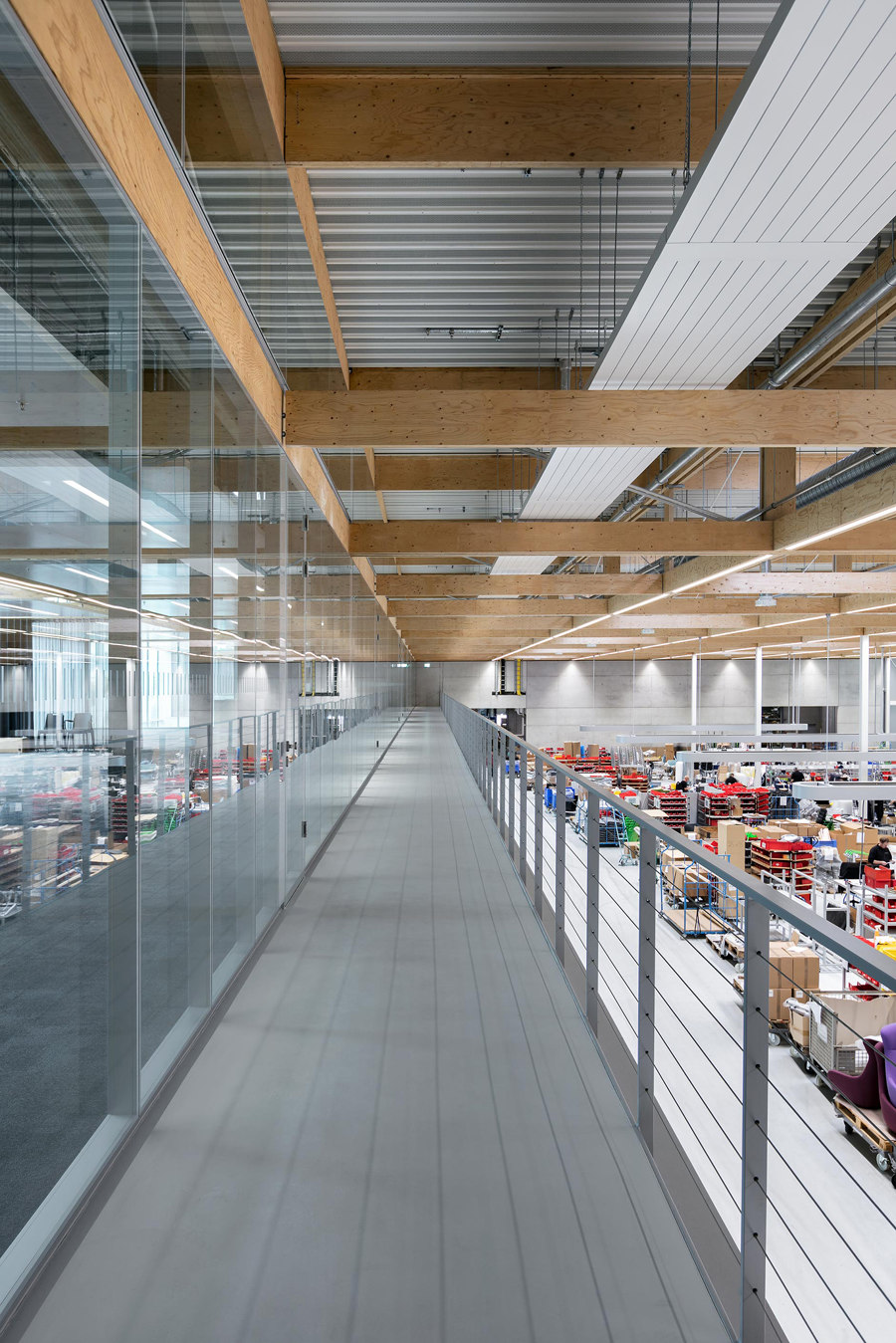
Fotógrafo: Nikolay Kazakov
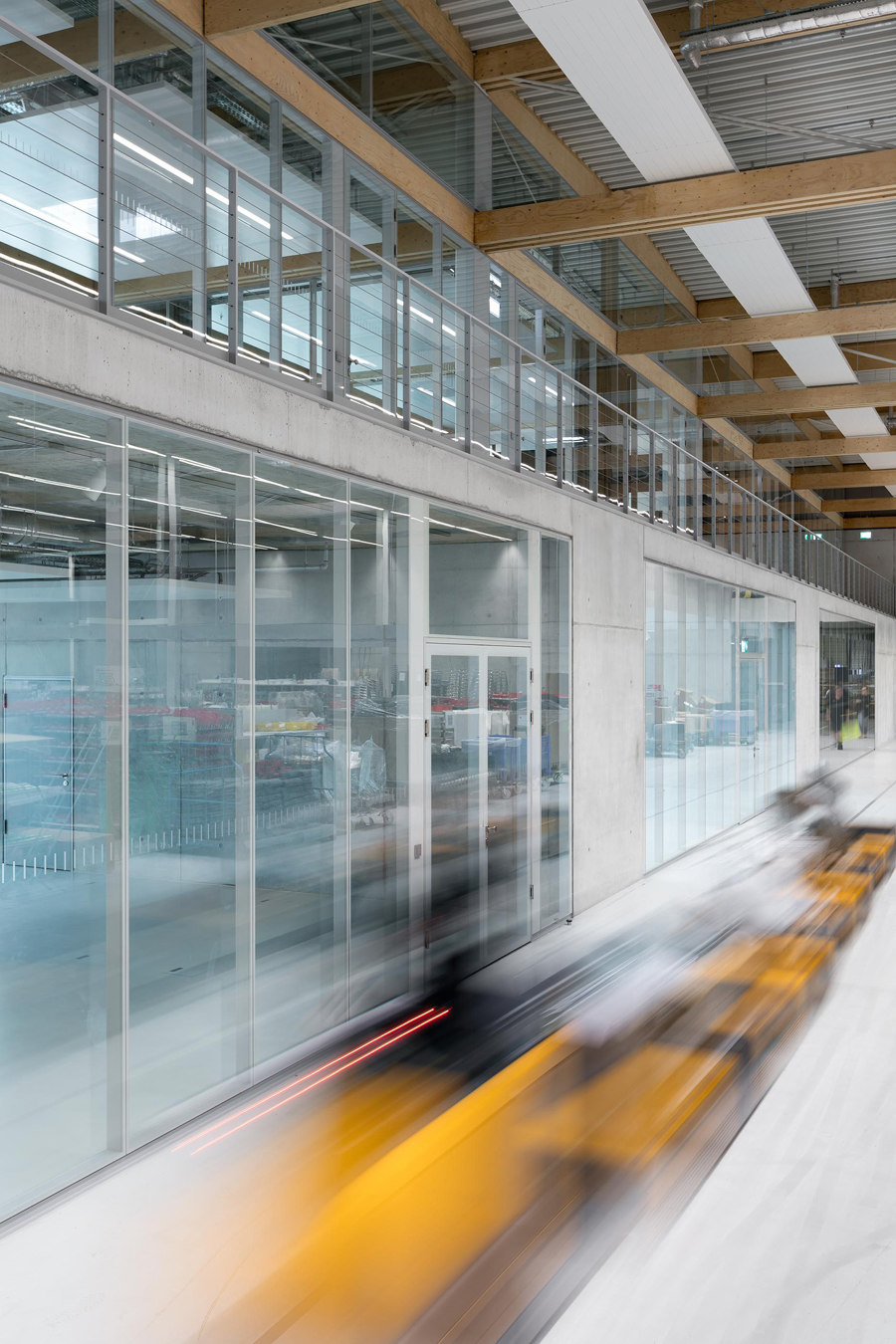
Fotógrafo: Nikolay Kazakov
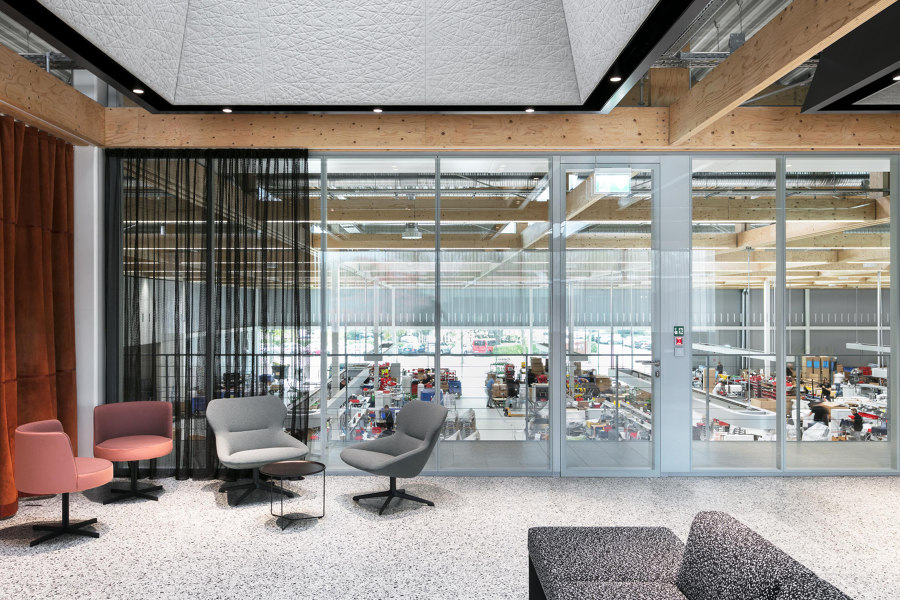
Fotógrafo: Nikolay Kazakov
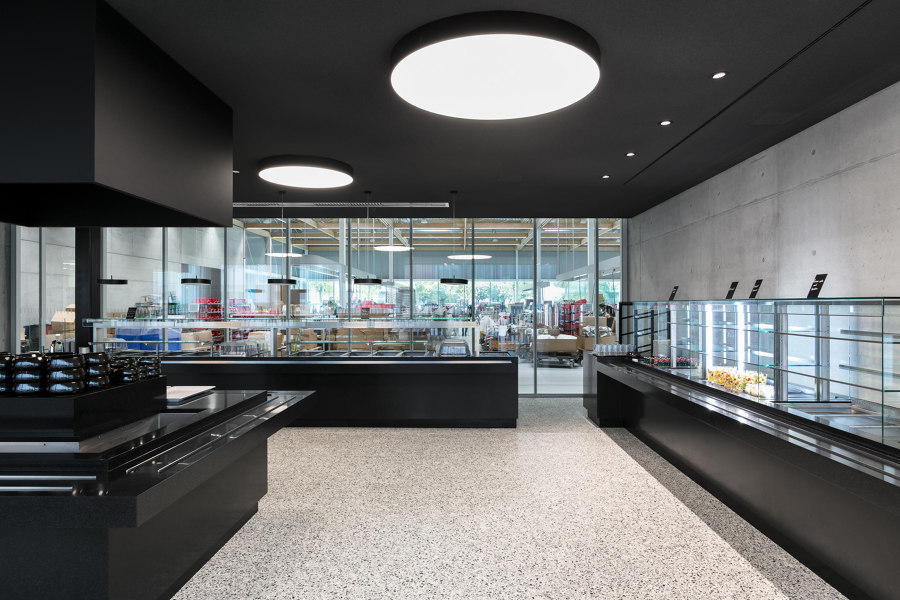
Fotógrafo: Nikolay Kazakov
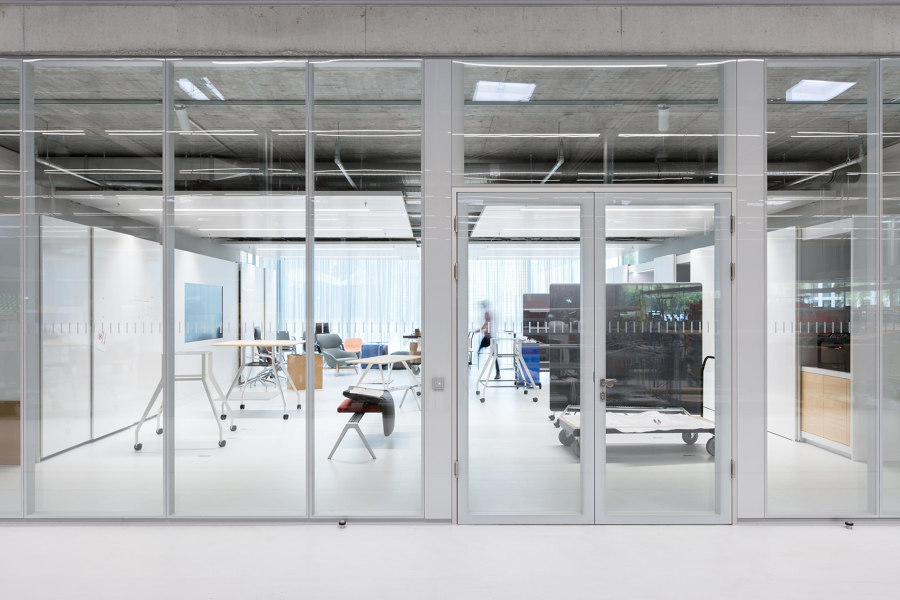
Fotógrafo: Nikolay Kazakov
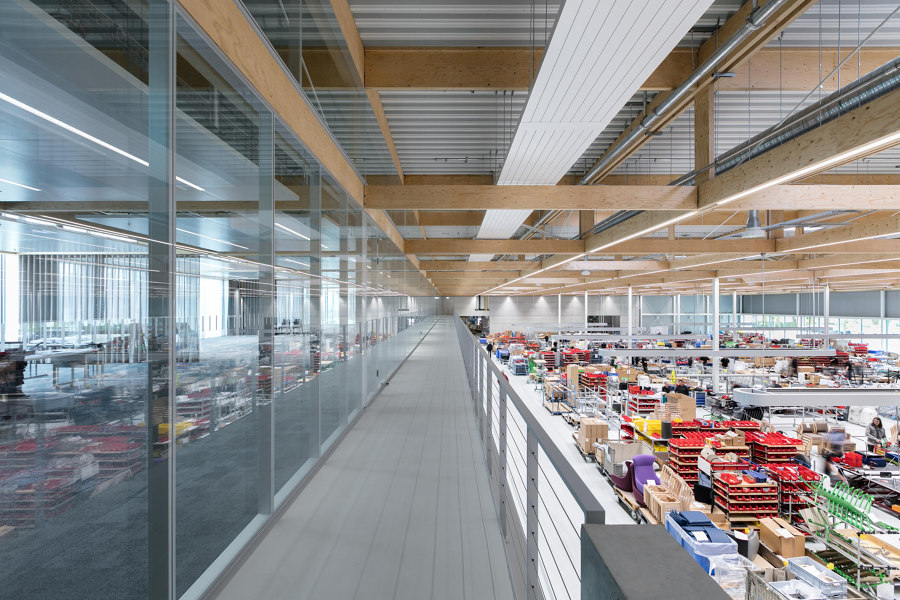
Fotógrafo: Nikolay Kazakov
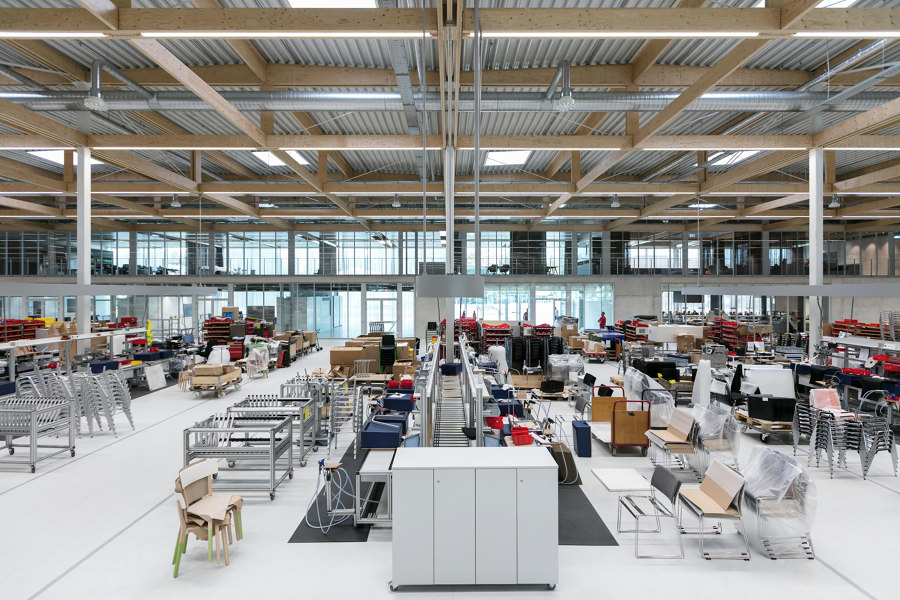
Fotógrafo: Nikolay Kazakov



