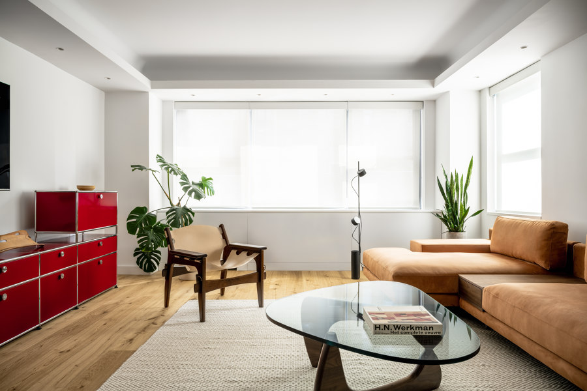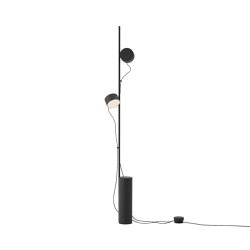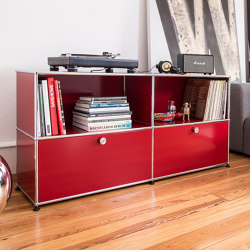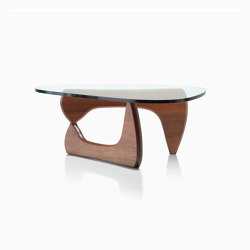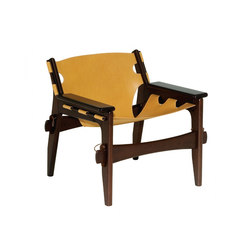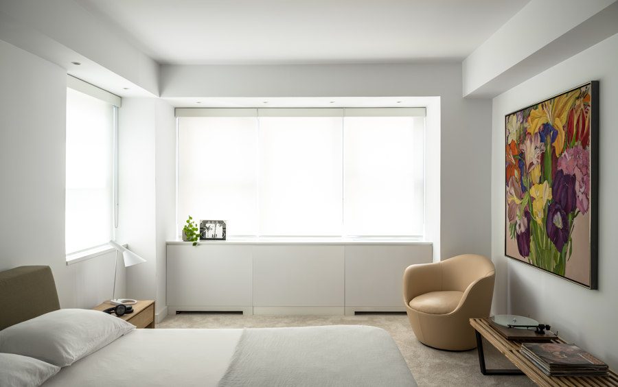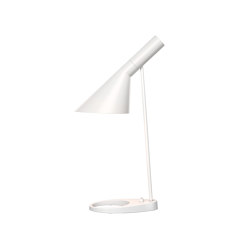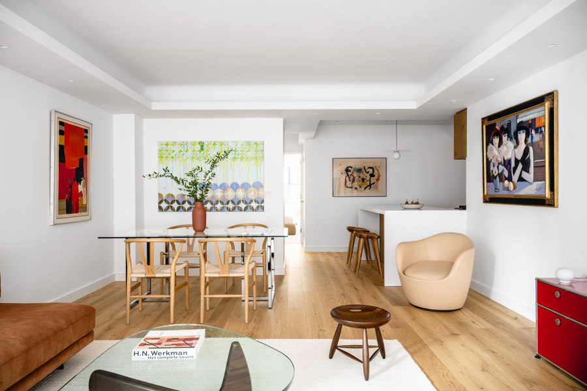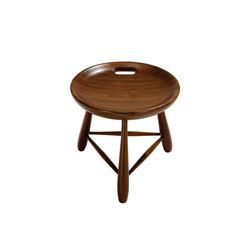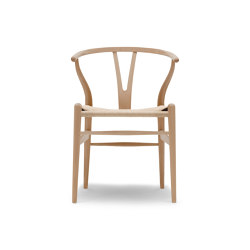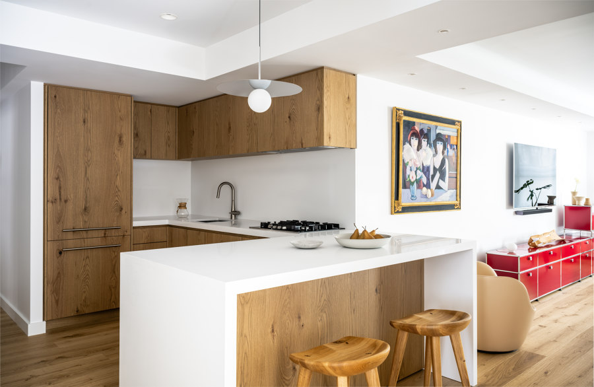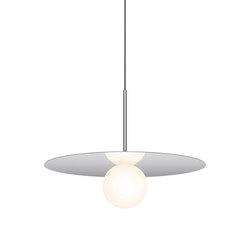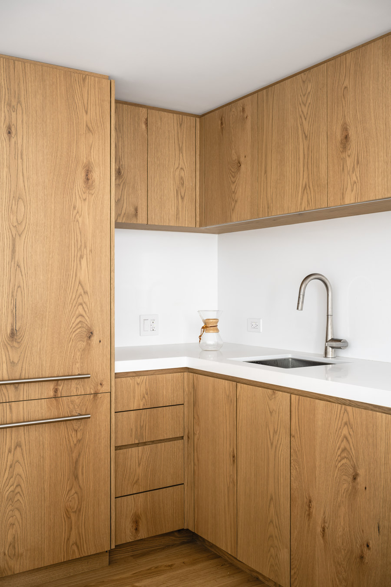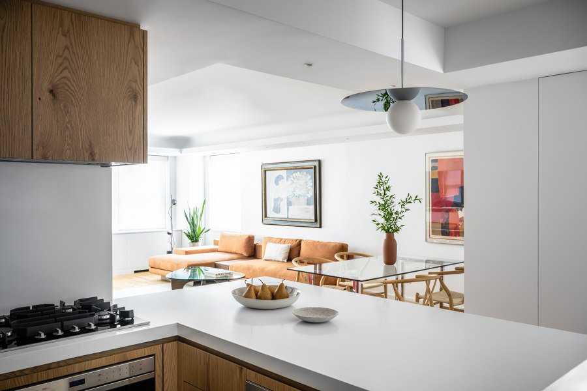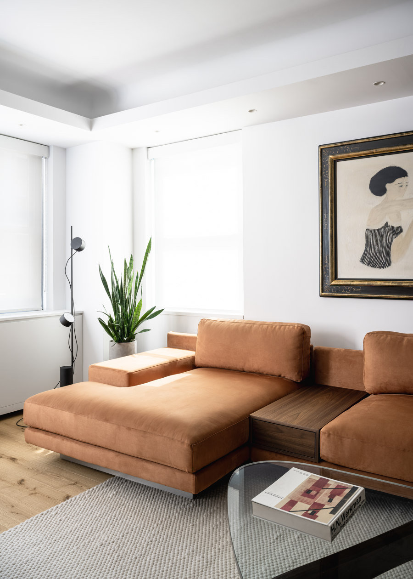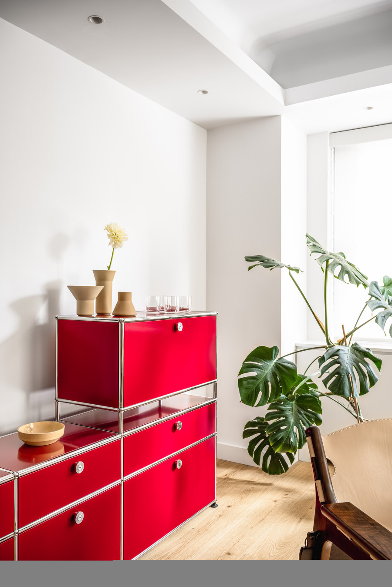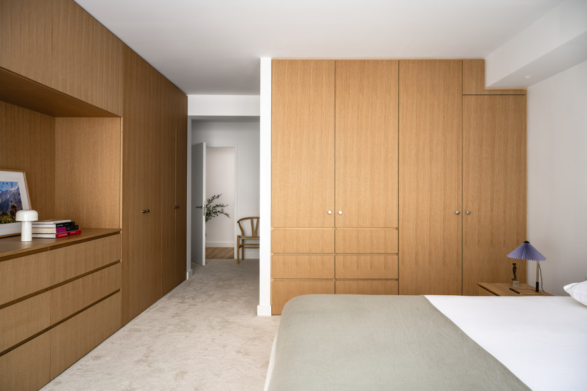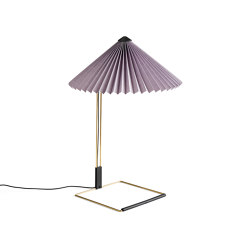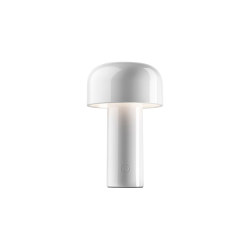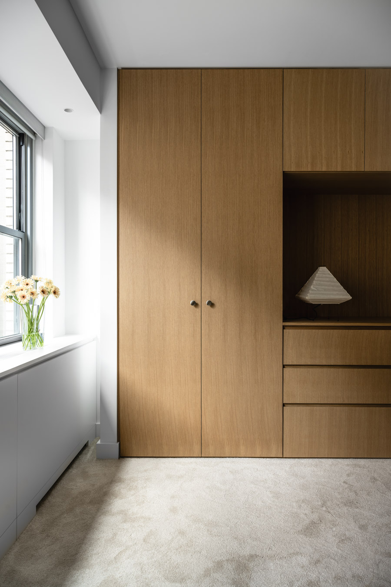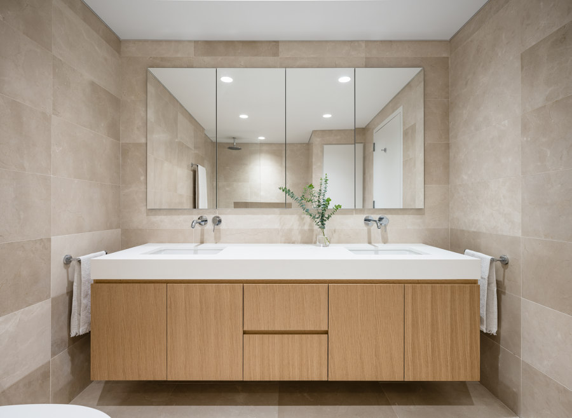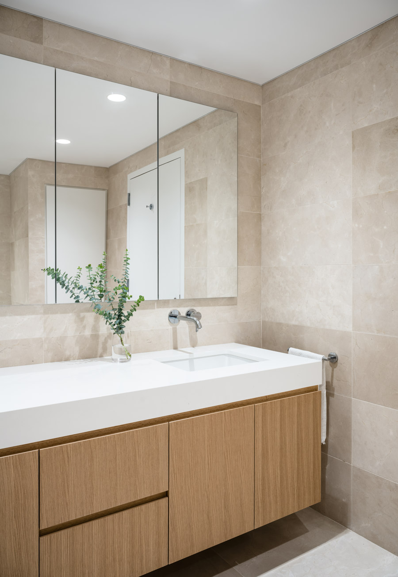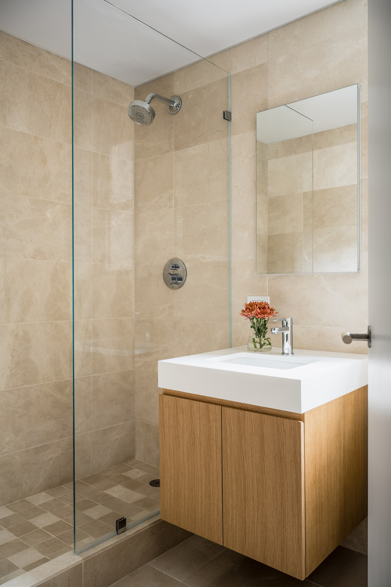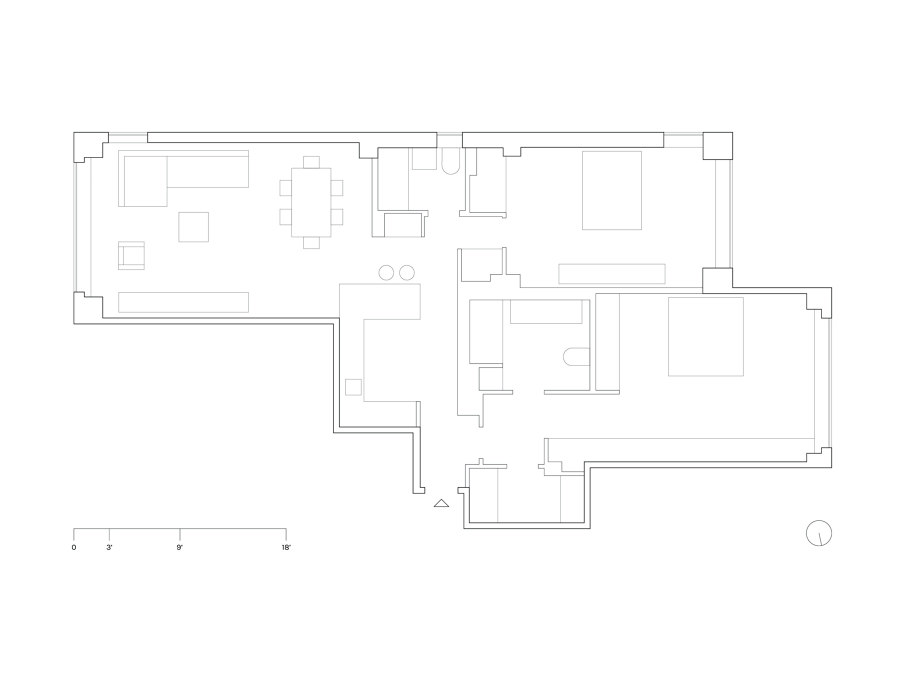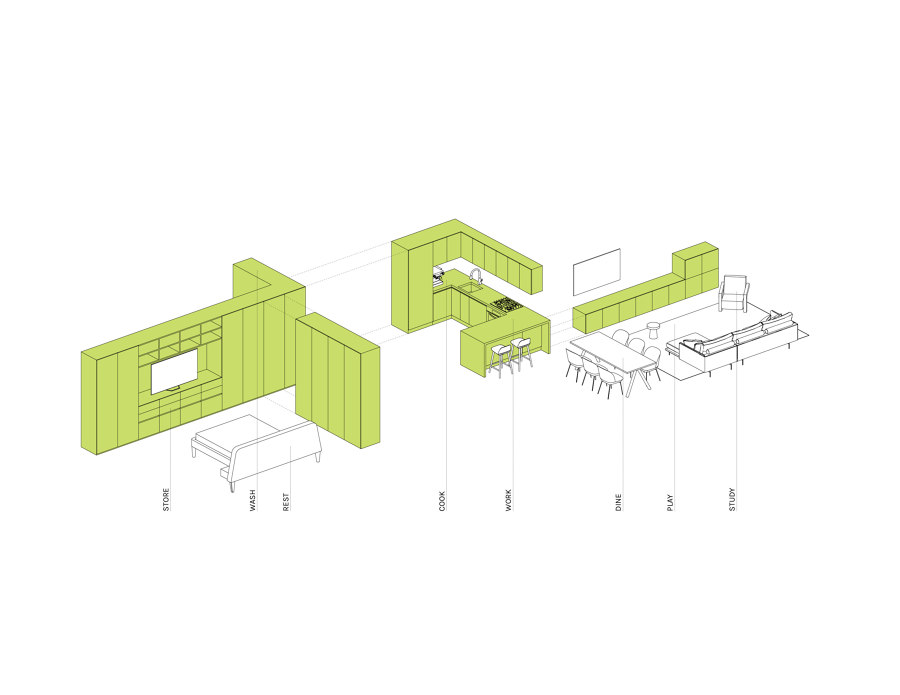With their commitment to pursue a full gut renovation, the couple hired Fernando Fisbein to guide them through how best to take advantage of the space, which at the time had an excessive number of partitions segregating uses, as well as damaged flooring and moldings, outdated incandescent lighting, mirror cladding in the bathrooms, minimal storage space, and no laundry facilities within the unit.
The clients wanted to remain living on the vibrant corner of 57th Street and Park Avenue in order to spend quality time with their sons, both based in the city, while also having a space to host friends. However, their existing apartment needed some changes. Approximately 40 years ago, the previous homeowners had combined a 1-bedroom apartment with a studio next door. The original layout of the 1-bedroom was kept largely unchanged, while the studio was converted into a primary suite.
The design of the renovation creates an open, flowing space to provide a light and airy backdrop for family time together. New plain sawn white oak planks by LV Wood run through the living and dining areas, as well as the kitchen to maintain uniformity. This connection between social areas is further emphasized by a continuous ceiling design, which resolves the differing heights of the apartment’s existing beams and integrates direct and indirect lighting throughout the space.
The millwork was conceived as a conceptual activity wall and acts as a central spine to the project, organizing the apartment’s multiple functions. The active millwork was constructed with integrated lighting and incorporates storage, display, work, and support spaces at various points along its length. To create tabula rasa for the new design, all floors were leveled, trims were removed from the walls and ceilings, and custom radiator covers were installed.
The kitchen serves as a central hinge point in the apartment. Its partitions were completely removed, and a new peninsula projects into the dining area, increasing its usable space and creating a more integrated environment. Introducing an open kitchen allows natural light to reach into the core of the apartment, and provides a smooth transition between social and private areas. The new custom cabinetry, fabricated from a white oak live flitch, and the countertops, molded of white engineered stone, were constructed by Townhouse Kitchens. Above the peninsula, a Bola Disc pendant by Pablo Studio floats, echoing the lightweight playful lines of a Joan Miró artwork on the adjacent wall.
The living room’s main seating area, overlooking 57th Street, is anchored by the family’s collection of modernist furniture. It includes a custom designed USM Haller media console and bar, and a coffee table by Isamu Noguchi, with an infusion of tropical warmth from the imbuia wood of a Kilin chair and Mocho stool by Brazilian designer Sergio Rodrigues. The post floor lamp is by Earnest Studio, with an art piece by Paolo Ridolfi.
The couple wanted a dining space with an intimate connection to the living area. The small rectangular glass dining table by CB2, which can still host a formal dinner party, was paired with iconic Wishbone Chairs with woven paper cord seats by Hans Wegner. The vintage leg splint from 1942 by Charles and Ray Eames is a family heirloom. The primary bedroom is a cozy spot to unwind. A projection screen is hidden above the niche and comes down for movie night. All custom built-in white oak storage cabinets were fabricated in Brooklyn by AT Concepts.
The bathroom in the primary suite was enlarged from the original layout. To keep it bright and minimal, it is lined with Crema Marfil marble and paired with custom vanities, all fabricated in white oak by AT Concepts. The existing layout of the secondary bathroom was maintained, but the finishes and fixtures followed the same aesthetics as the primary suite’s bathroom. The second bedroom was refreshed with new materials and lighting. This space doubles as a music and meditation room. The Platform Bench is by George Nelson, the Lína swivel chair is by Hlynur Atlason, the Nordic II bedside tables are by Ethnicraft Design Team, and the AJ Table Lamps are by Arne Jacobsen.
Design Team:
Architect: Fernando Fisbein Architect
MEP Engineer: Palma Design
Expeditor: Somma Design & Consulting
Specifications: Construction Specifications
General Contractor: AT Concepts
Kitchen Contractor: Townhouse Kitchens
