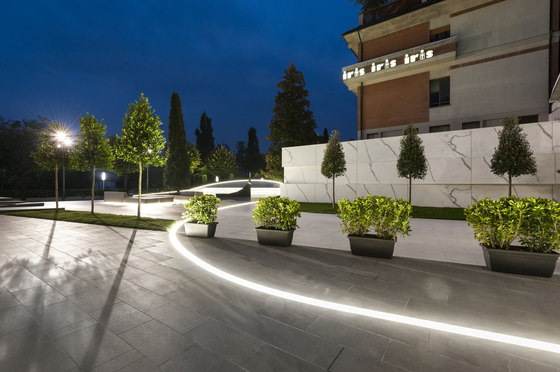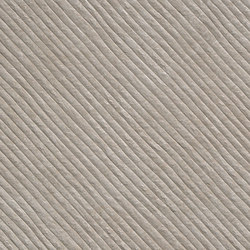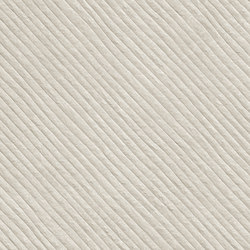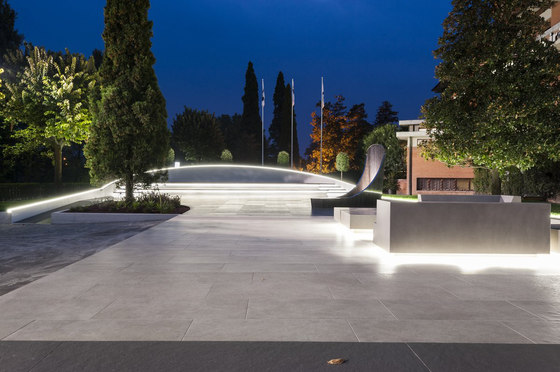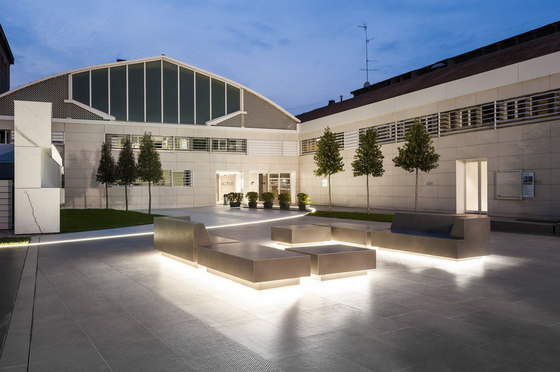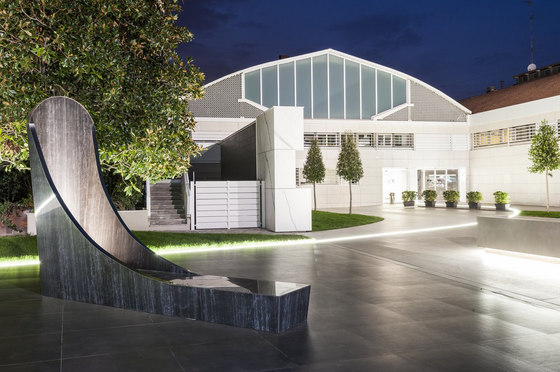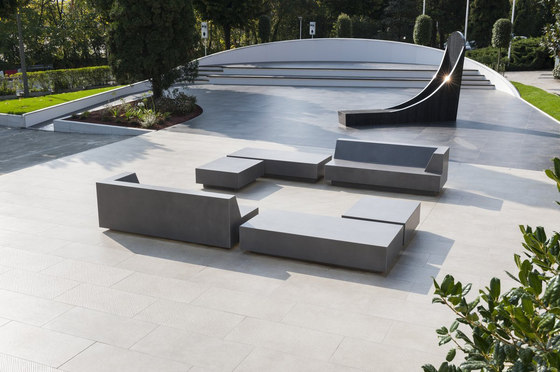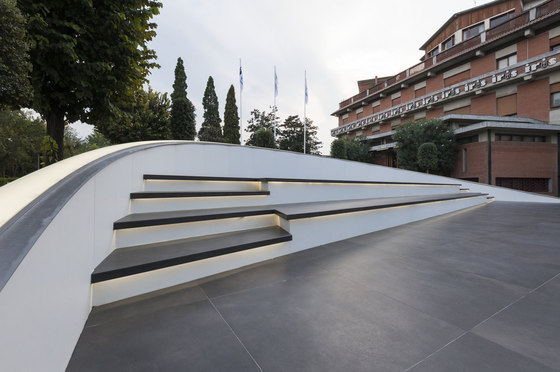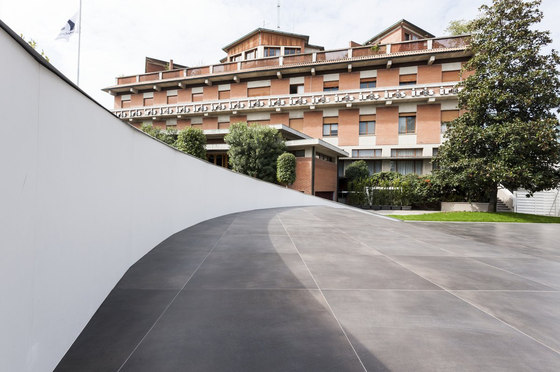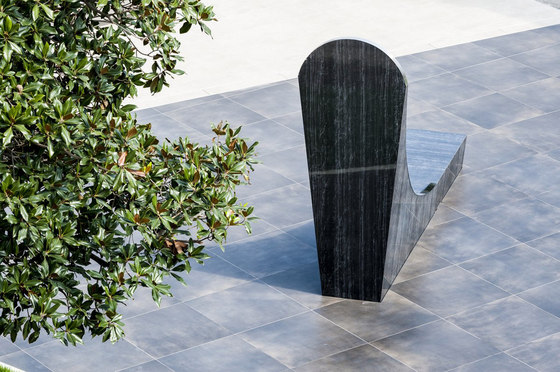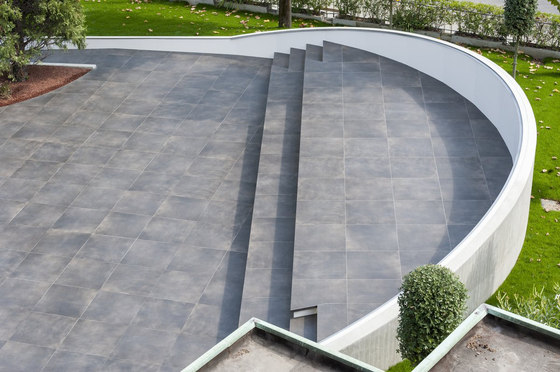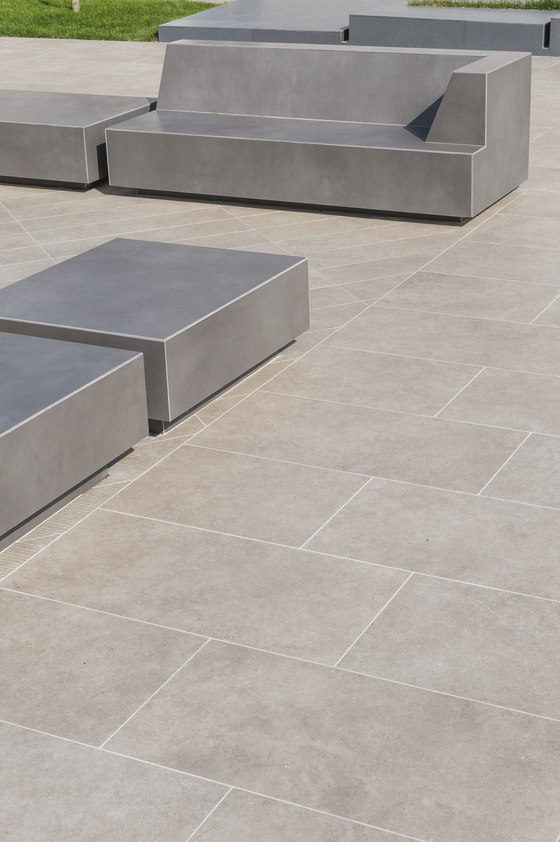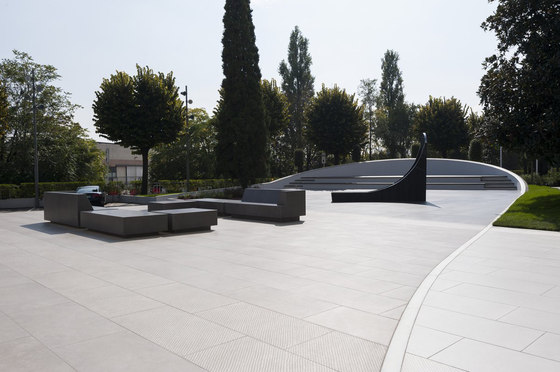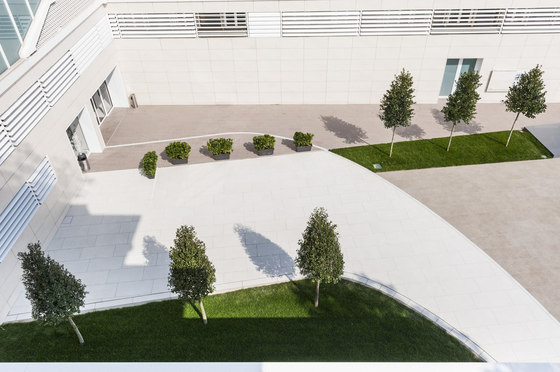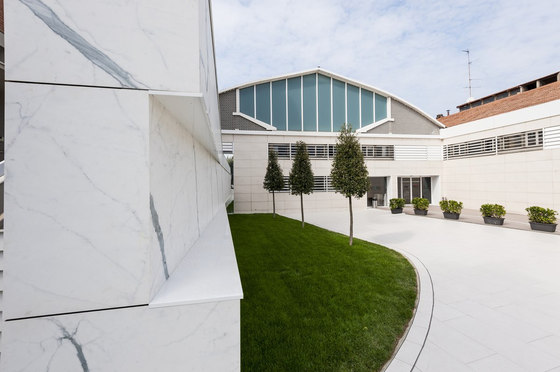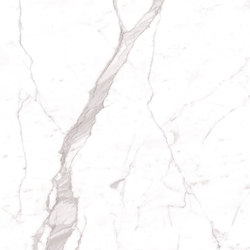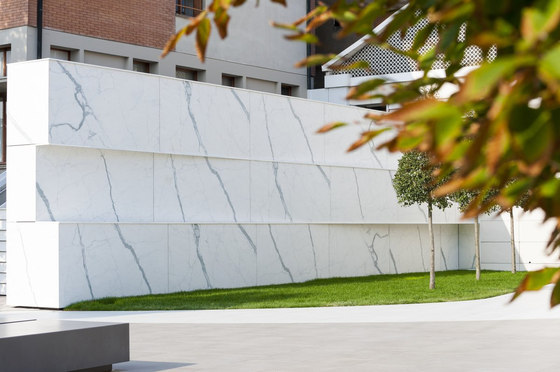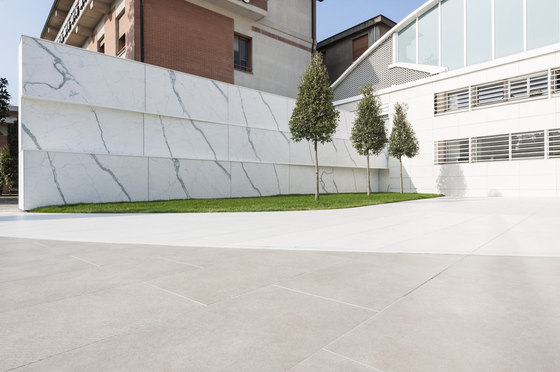IRIS and FMG have commissioned the architect Massimo Iosa Ghini to redesign the exterior areas overlooking the entrance to the Group’s showroom and offices in Via Ghiarola Nuova, in Fiorano Modenese.
The design concept comes from the need for a connection between the exterior and interior part of the site, in order to take the showroom outdoors. The “starchitect” Iosa Ghini has made this connection through the extension, beyond the showroom entrance, of the trajectory described by the line of floor lighting already installed inside the showroom.
Once outside, this line of light describes a curved path that encloses an area equipped for events. The line of light becomes a connecting element between “inside” and “outside” and, at the same time, a separating entity between the materials since different types of paving and vegetation alternate along its entire length.
The area is designed to be used in the different configurations, from organised events to daily use as an outdoor extension. The design also includes seating elements and installations which, by exploiting the potential of the various technical ceramic coatings, enrich and complete the outdoor exposition. The sustainability of the design is optimised by the use of low energy light sources, with LED systems.
Gruppo Iris
Architettura: Iosa Ghini Associati

