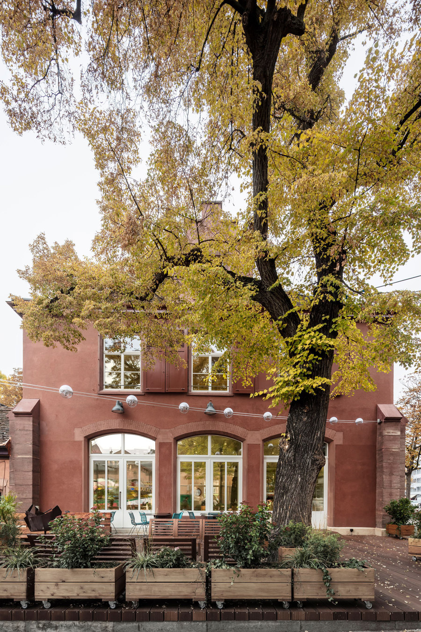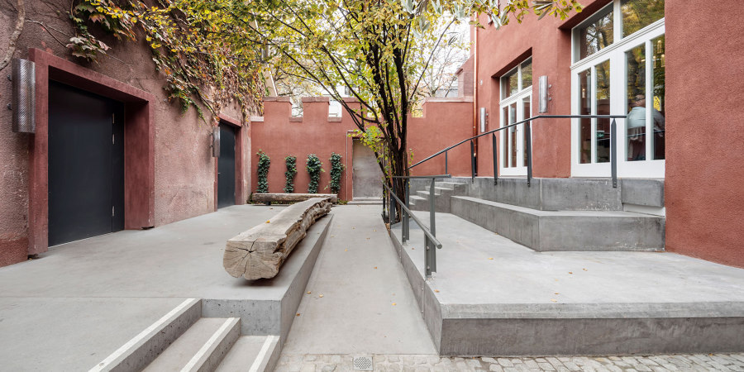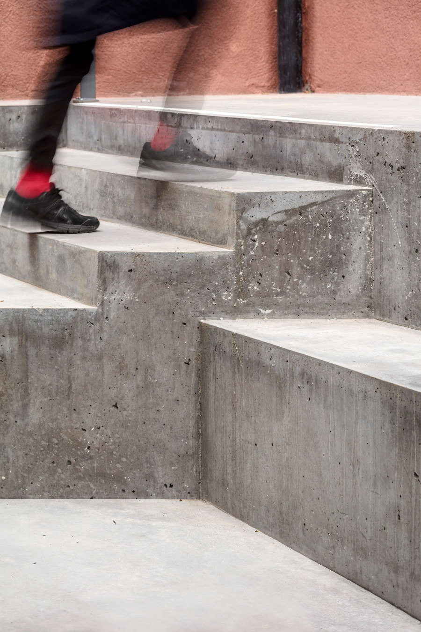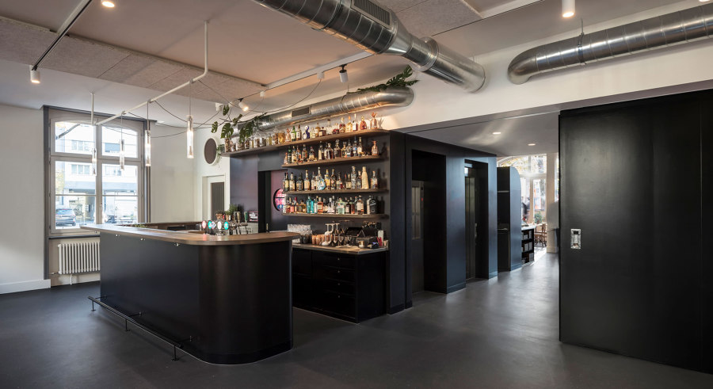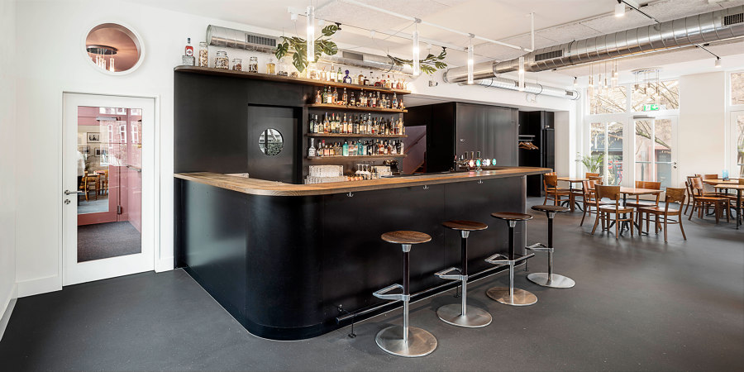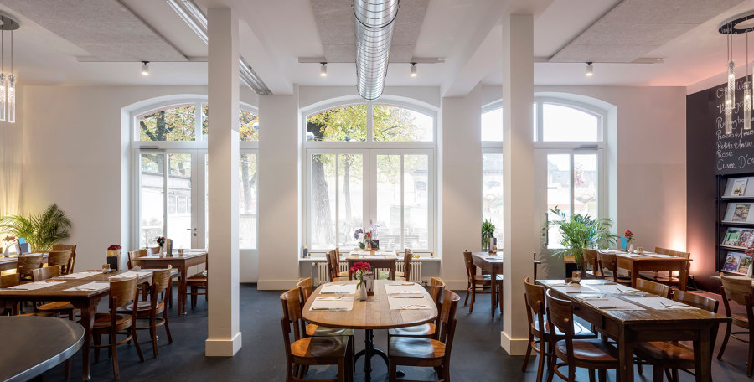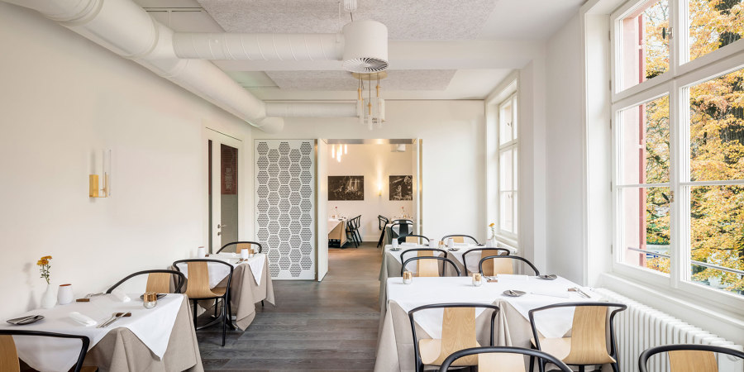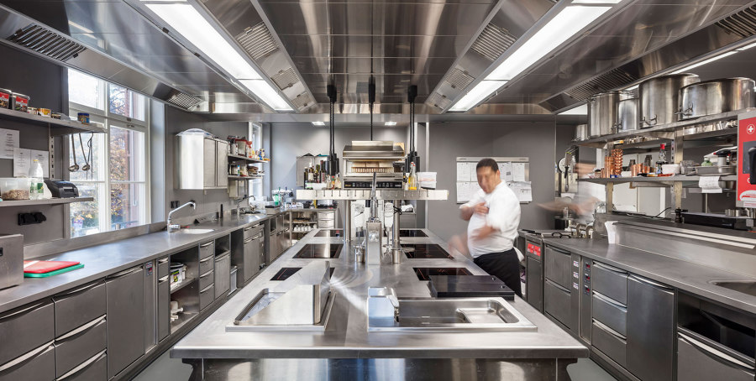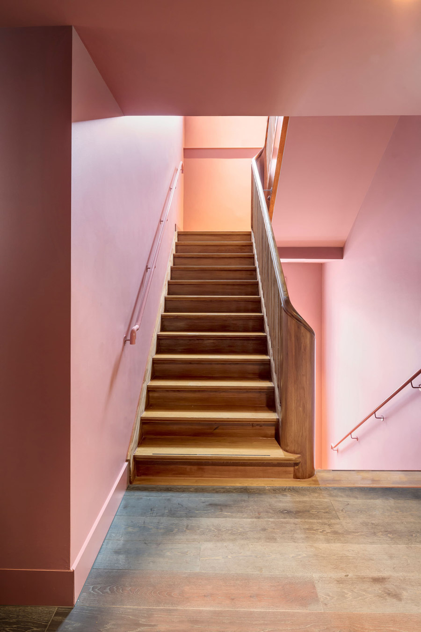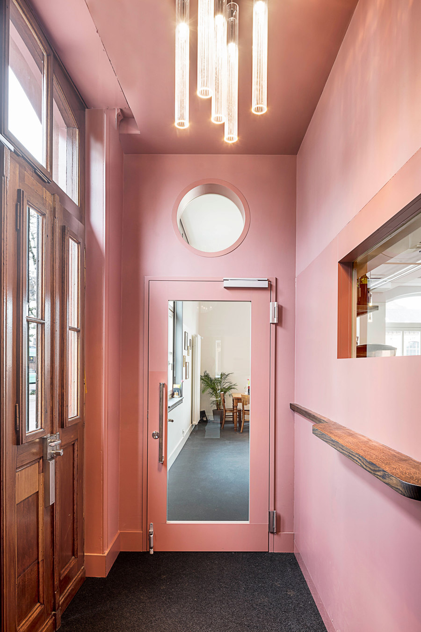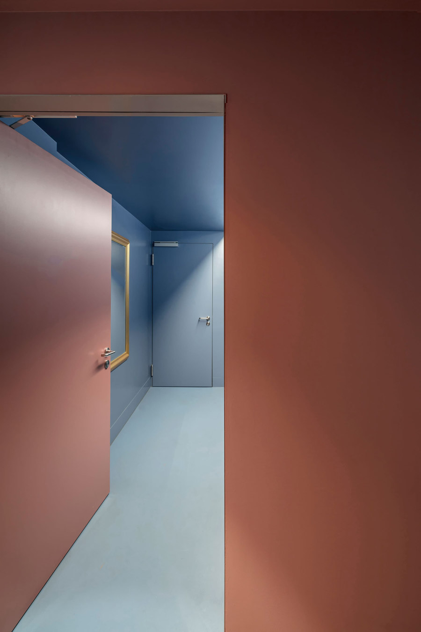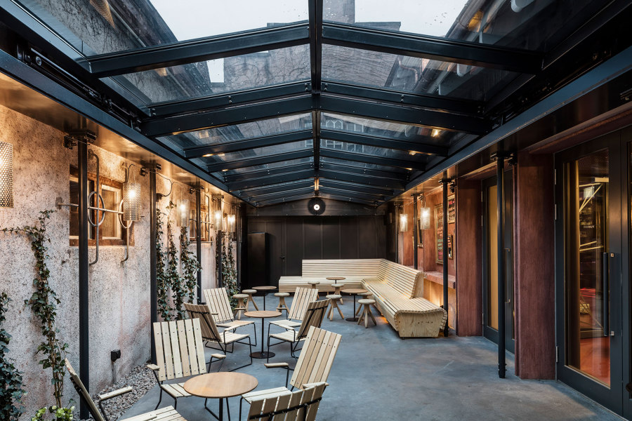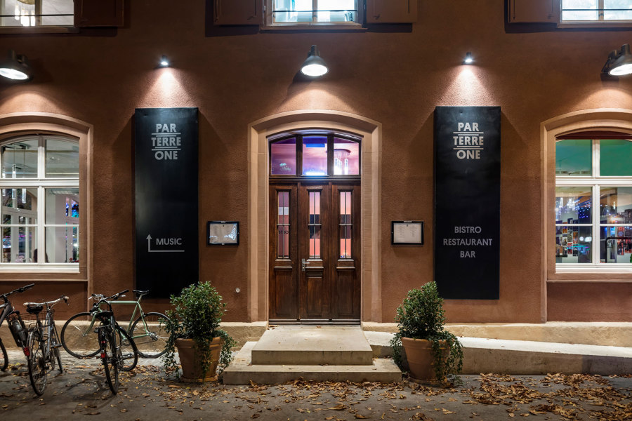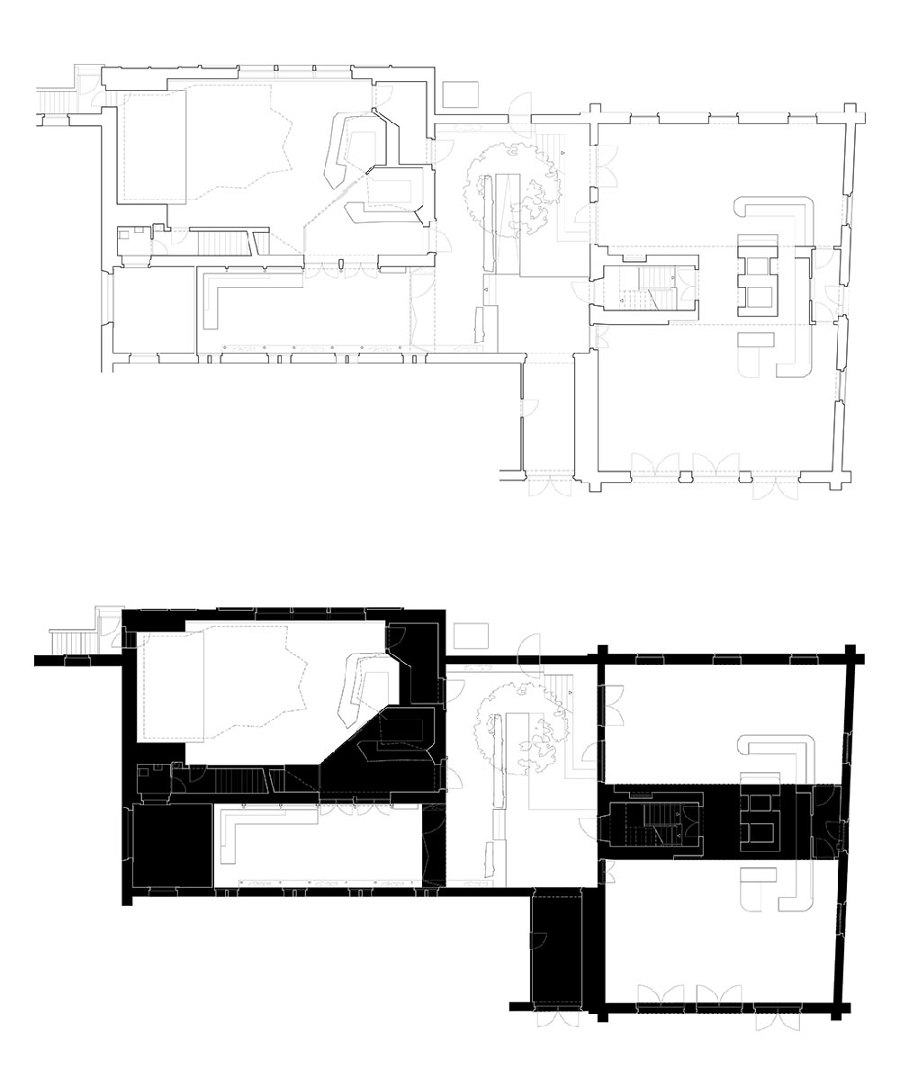Situated in the center of Basel and prominently located in the Kaserne area, several heritage buildings hosting cultural and gastronomic programming were disconnected and lacked a collective identity. This architectural ensemble needed profound refurbishment and repurposing. Tasked with designing and finalizing this transformation, FOCKETYN DEL RIO Studio proposed a masterplan for the whole complex.
The studio first introduced a large, multi-functional concert hall in 2017 and recently completed the plan with a newly renovated restaurant and the introduction of a lavish courtyard which connects both buildings. Now, the buildings of Parterre Basel, a cultural events and gastronomy entrepreneur that is deeply rooted in Basel's thriving art and music scene, radiate with a radically refreshed presence in the center of the city.
Updating the Essence
The restaurant, already established as part of a flourishing gastronomical scene, is situated in a building which was originally a military barracks. Tasked with its transformation, FDR Studio chose to update the site while still preserving its historical character. FOCKETYN DEL RIO: “The original restaurant was furnished with dark floorboards and a big shelf showcasing books and magazines.
This simple space contained bold features which were difficult to discern due to storage spaces which blocked visual connections and affected circulation. In general, the atmosphere was cluttered by service areas. Operating a bit like archeologists, we set out to recover the hidden potential of this space. We highlighted the original elements to carve a better future from the past.”
Exterior
FDR Studio restored the building’s facade, recreating its image according to standards set forth by the Heritage department. Furthermore, the structure and MEP were redone entirely, making the building aseismic and conform to contemporary comfort standards. New entryways were also added, making the building more permeable to the surrounding activities. By removing several structures in the inner courtyard, the passageways and spaces between the buildings were unblocked.
This newly found void becomes the center of the whole ensemble and the binding element between the restaurant and the adjacent concert hall. To address the varied heights of the separate buildings, FDR Studio introduced a functional yet aesthetic concrete topography, allowing for accessibility and multiple social uses within a walled courtyard. The red color of the refurbished facade is maintained throughout the entire interior. Public zones on both the ground and first floors reflect the same shade, warmly guiding visitors through the building.
A Unified Space
On the ground floor, previously walled windows were restored and new openings added to maximize light and reinforce visual connections to the neighboring public park and pedestrian zones. Organized around a central service and circulation core with black elements and stainless-steel features, the main bistro space forms a loop-like square along this centerpiece, completely reorganizing and opening up the entire ground floor for public usage.
Referencing the previous space and simultaneously modifying the original atmosphere, black MDF was used to build custom elements which resonate with the past - a sculptural new bar, a buffet, partitions, and integrated cloakrooms. On the first floor, a multitude of partitions used to form conference spaces. In a gesture of reactivation, almost all of the partitions were removed to create two spacious rooms.
Painted white to designate them as an entirely new intervention, they now function as a refined restaurant. In a bold move, the stainless-steel kitchen was made visible to the public and this stage for food preparation is now observable from many angles.
With this sleek and contemporary redesign, Parterre One now has several distinct realms. On the ground floor, there’s a bar and the main restaurant. On the first floor, two smaller yet spacious rooms await guests for a more intimate experience. And thirdly, the uniformly colored circulation areas create cohesion between the other spaces.
FOCKETYN DEL RIO: “We kept the staircases the same color as the facades in order to fuse the buildings together as one continuous organism. Stairway doors are equipped with exterior handles, suggesting that one is not so much inside a house as traveling between worlds.”
Parterre One Cultural Complex
The bistro, restaurant & bar and the concert hall share a unified appearance on the outside, creating a coherent spectrum of colors and elements which produce an exterior facade with a distinct identity. Inside, each building has an individual style and distinct characteristics, underscoring different histories and past functions. Parterre One Restaurant was designed to accentuate and recall a pre-existing identity, while Parterre Music offered a new identity to a space that didn’t yet exist. With Parterre One Music and Parterre One Restaurant, FDR Studio has created a multipurpose stage for performances, concerts, drinks, and food.
Focketyn Del Rio Studio
With Parterre One Restaurant, FOCKETYN DEL RIO Studio has completed yet another project in Basel, adding to the already significant cultural value of a city which is home to many world-class architecture projects. FDR Studio recently started the construction of the 9000 sq m. Kaserne Cultural Center (adjacent to Parterre One), a major Swiss cultural project set to be completed in 2021.
Design Team:
Focketyn Del Rio Studio: Hans Focketyn, Miquel del Rio, Letizia Fürer, Hajdin Dragusha, Francesco Di Giuseppe, Xenia Heid, Marina Dold, Raphaël Ratier, and Josh Thompson
Collaborators:
Site & Cost Supervision: Rapp
Structural Engineering: Schnetzer Puskas
Mechanical and Plumbing: Rapp
Electrical: HHM
Gastro: Profiplan
Client: Parterre AG + Basel Stadt (IBS + HBA / Inmobilien Basel Stadt + Hochbauamt)
