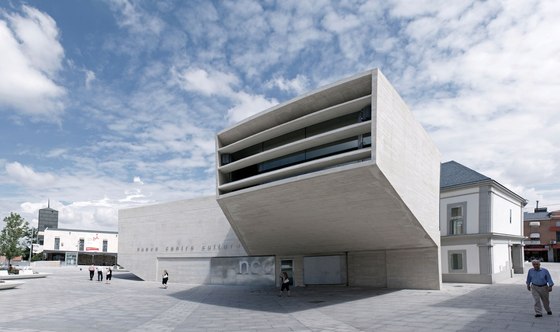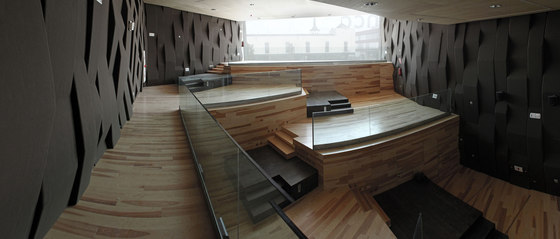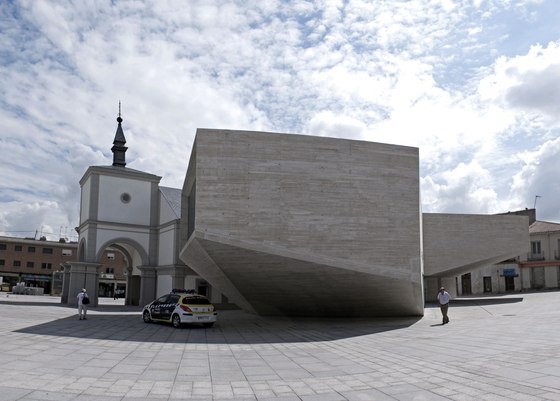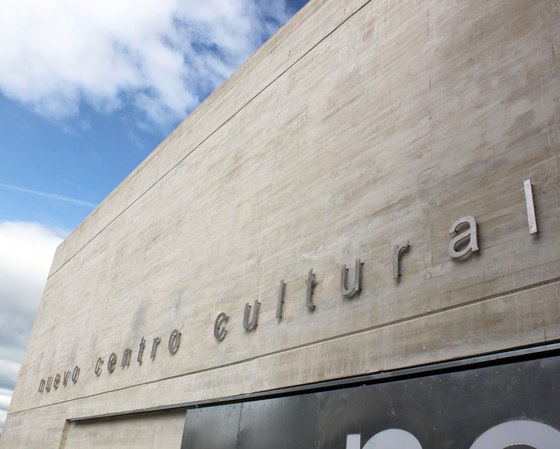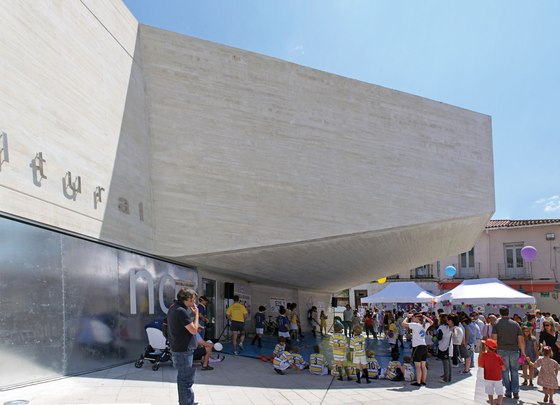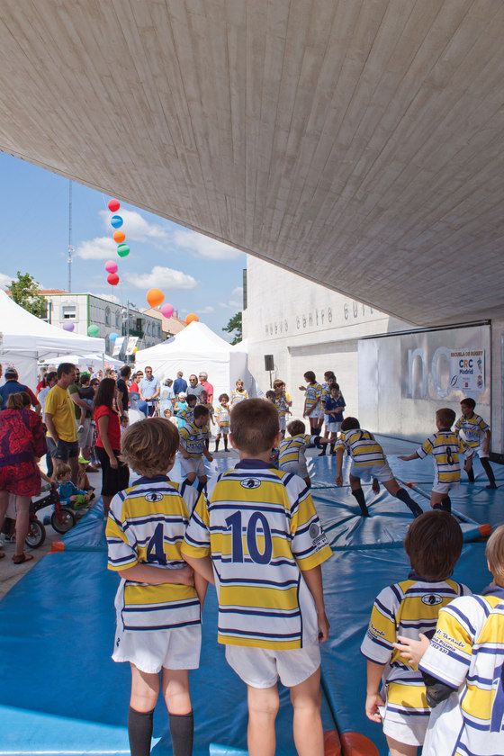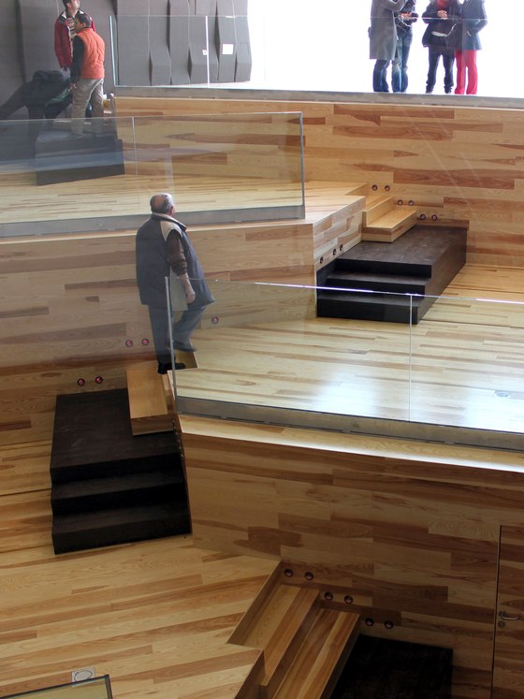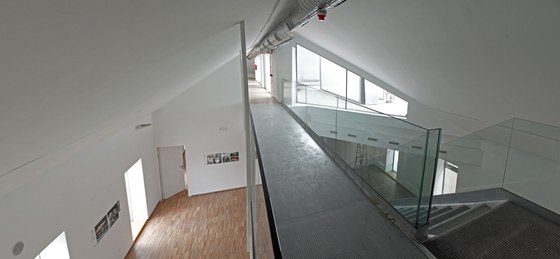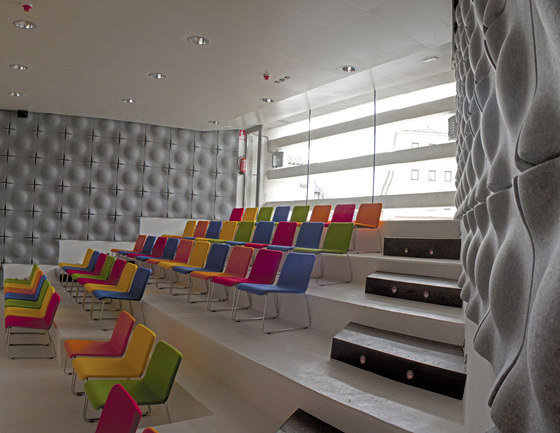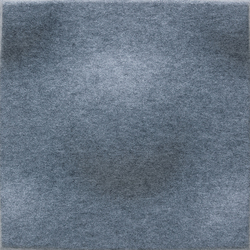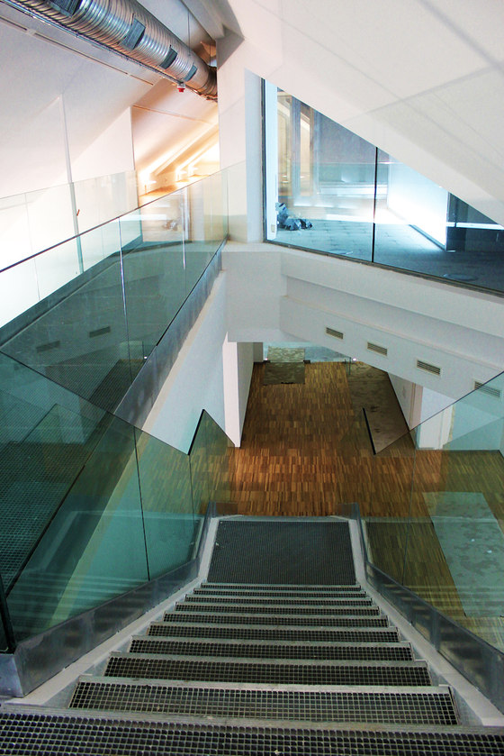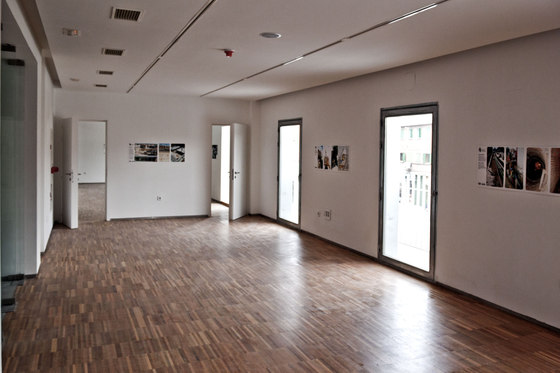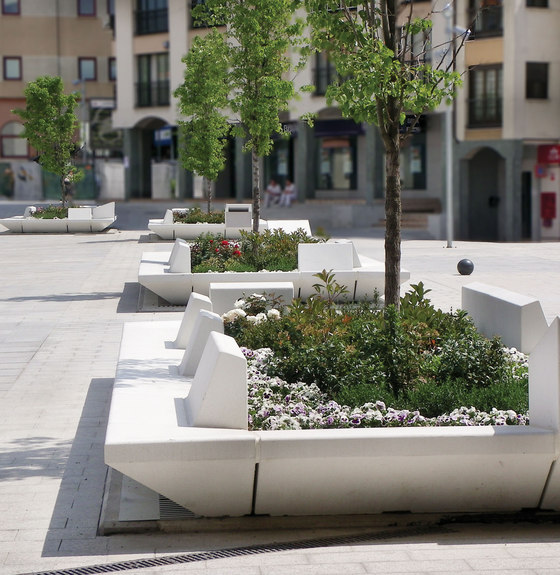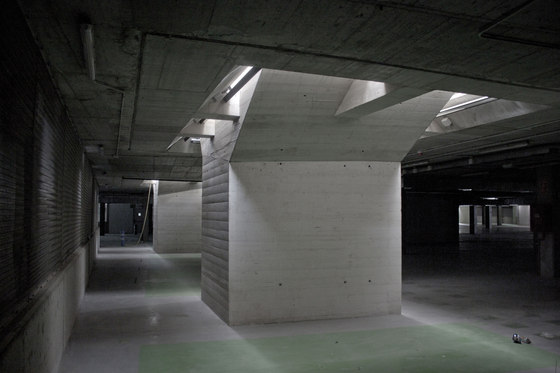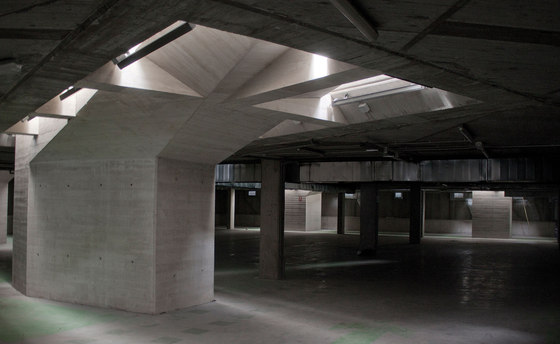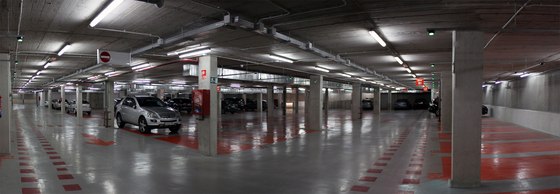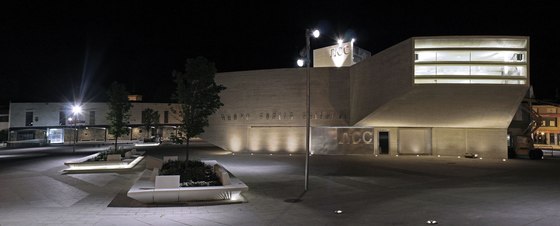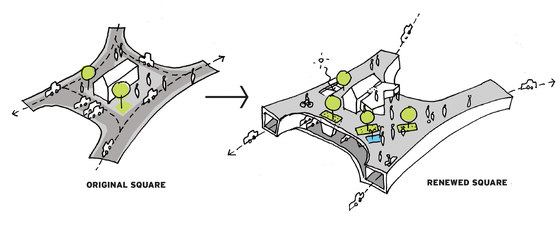Sculpture like volumes of the NCC as new urban icon.
FÜNDC designs a ‘new historical centre’ in Madrid
Car and pedestrian. Vegetation and hard square. Modern and classic. This new urban concept bets for all of the above.
May 2011, Madrid, Spain
FÜNDC, Spanish architecture and urban planning office, just finalized the largest urban intervention of the last decades made on Pozuelo de Alarcón municipality, Madrid province: The New Cultural Center (NCC) and the new pedestrian area on and around Padre Vallet square. It establishes itself as the origin of the new network of pedestrian spaces.
The project has a couple of unprecedented design solutions such as ‘mega-tree-pots’ and a transformable hall. The pots allow for the growth of medium-large trees above an underground parking, making possible green areas where usually just hard squares are found. The hall allows for an use modification on the cultural building program, as it can switch between exhibition promenade and auditorium mode through the manipulation of movable floor decks.
The built size of the intervention, both under and above ground comes near to 20.000 m2 (65.000 sq. ft.). It consists on the urbanization through a new uninterrupted stone pavement, fountains and ‘mega-tree-pots’ around a New Cultural Center building. The latter is composed of two different architectural typologies, old and new, which work on a symbiotic manner providing traditional and transformable spaces. Under these areas and building a double-deck parking absorbs the vehicle impact working together with underground roads and bus stops, freeing the upper square spaces to pedestrians and bikes.
“This intervention changes the traditional way of understanding new pedestrian areas on built environment as it does not choose between pedestrians or cars but accepts both, re-positioning them.” as explained by architect Cesar Garcia co-author and partner together with Paz Martin of FÜNDC, office originally established in The Netherlands and relocated to Spain. “No need for road restrictions when you can reposition them underground. No need for lack of parking places as you can multiply them on levels. No need for flat hard public squares when you can grow large trees, necessary for urban comfort on this climate.”
Pozuelo de Alarcón Municipality
Project architect:
FÜNDC (César García Guerra & Paz Martín Rodriguez, architects)
Design Team:
César García Guerra, Paz Martín Rodríguez, Juanjo Unceta Rivas, Marina Otero, Fatima Plaza, Liu Pei, Zuoming Wang, Julia Rodriguez Buján,Diego Ochayta, Gema Edo Viñarás, María Nieves González San Millán, Alexandra Moreno Arranz, Johan de Wachter, Patricia Mata.
Construction: Ploder-Uicesa SA
South façade NCC detail. Stainless steel typography and mechanized door.
Urban activities under cantilever of Hall 2.
Urban activities under cantilever of Hall 2
Hall 1 fixed (light) and moving (dark) platforms.
Interior view on exhibition area from bridge that connects exhibition tower and terrace.
Historical building interior reconstructed and adapted as exhibition spaces.
Exhibition rooms at NCC building (classic side)
Detail of urban furniture on the treepots perimeter.
‘Mega tree-pots’ B and C view on first basement level.
‘Mega-treepot’ as skylights. Underground view. Natural light enters the parking.
Second underground level of parking panorama.
‘Mega tree-pot’ detail. Natural light and ventilation for the parking, artificial lightning for the square.
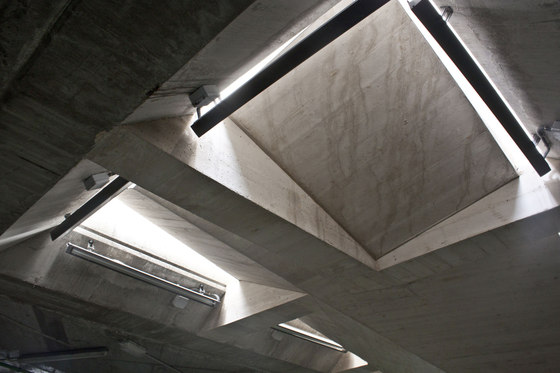
‘Mega tree-pot’ detail. Natural light and ventilation for the parking, artificial lightning for the square.
×Night view towards urban space and New Cultural Center (NCC). South facade
