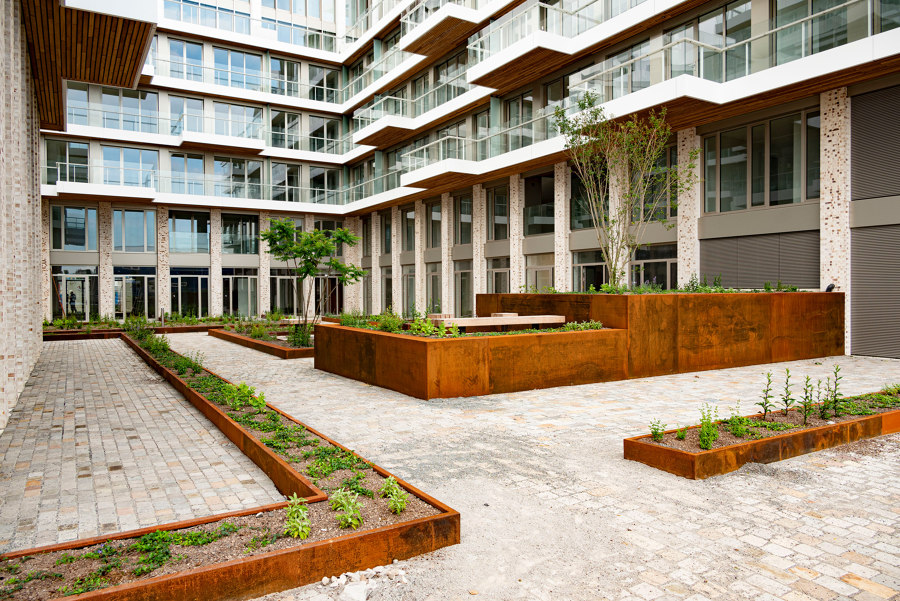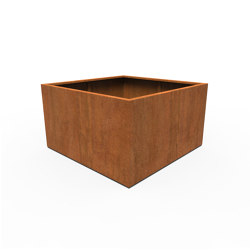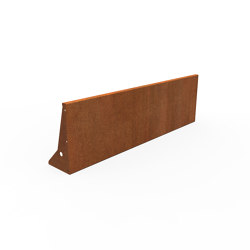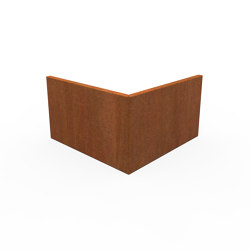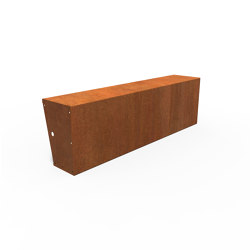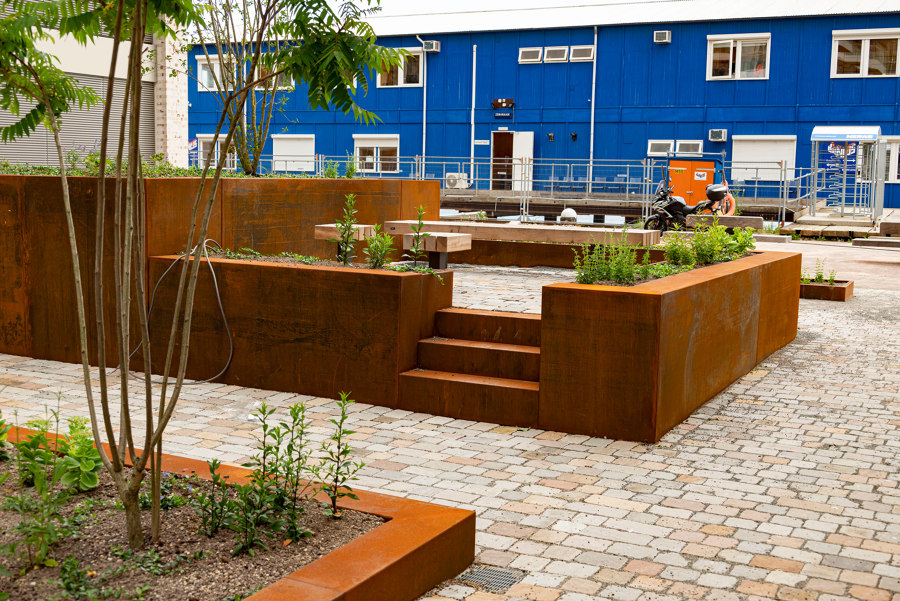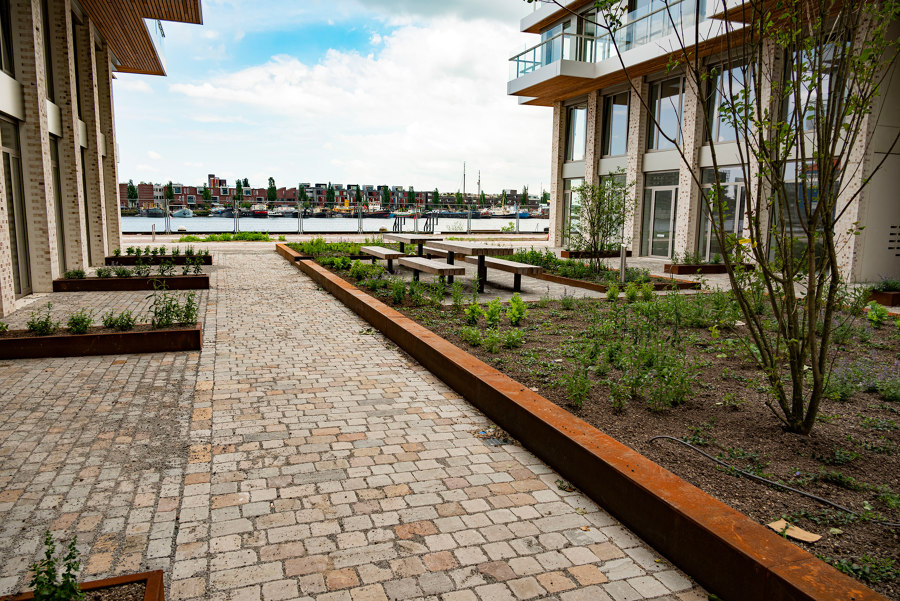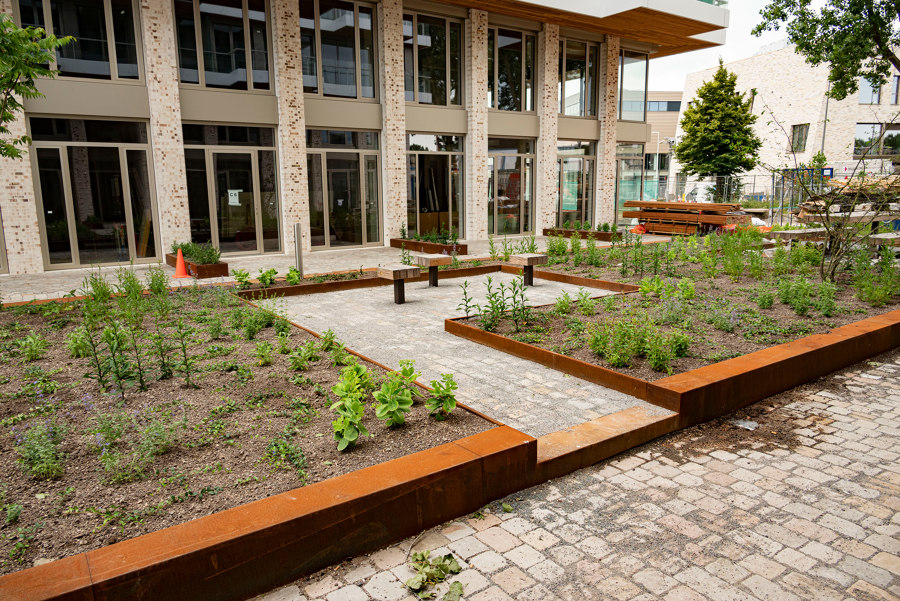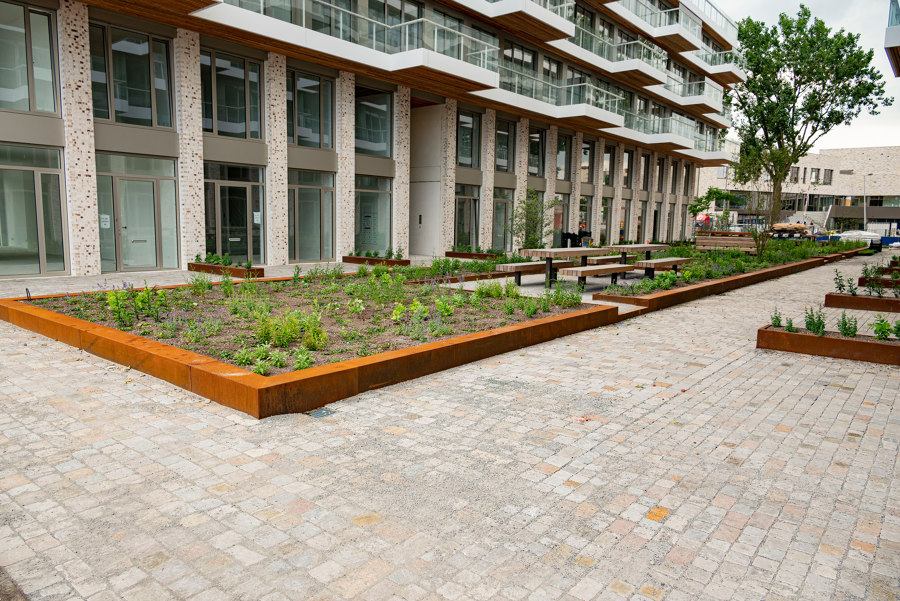Recently there has been another delivery at the impressive Cruquius Project in Amsterdam. The residents of Cruquius will soon be able to enjoy this beautiful courtyard garden. Buro Lubbers created the design for the communal courtyard garden, where greenery and accessibility are well matched. The design is completed with an inviting seating area.
In collaboration with Schadenberg Stedegroen, the designs were translated into a technical elaboration. The project was completely worked out in 2D and 3D, with all details being worked out to perfection.
Architect
Buro Lubbers
Design Team
Schadenberg Stedegroen
Project Partners
Amvest and De Nijs en zonen

