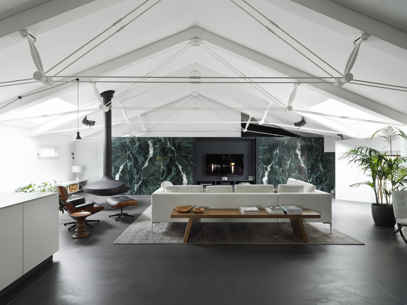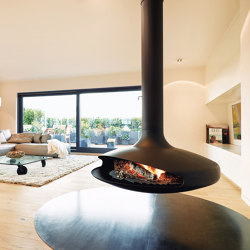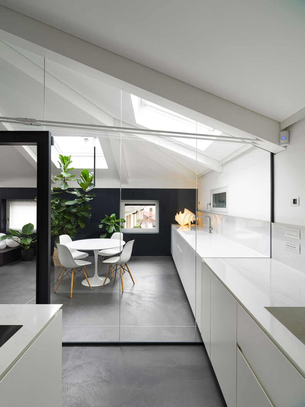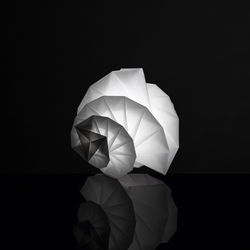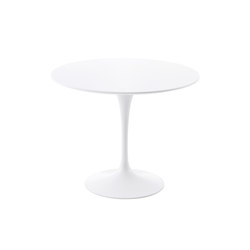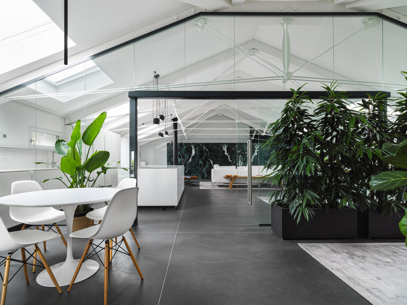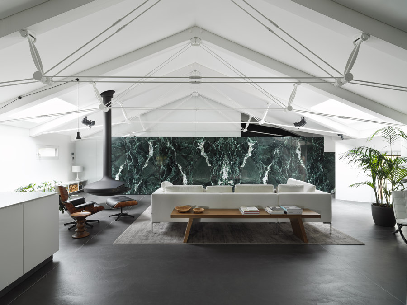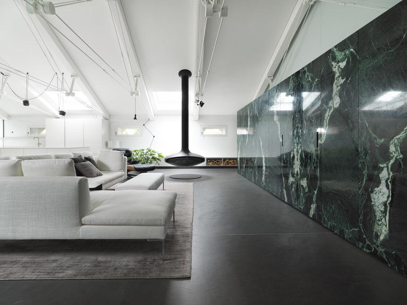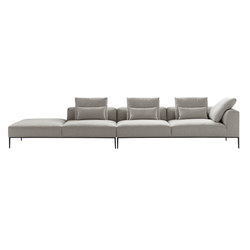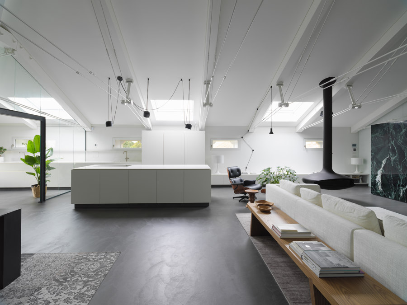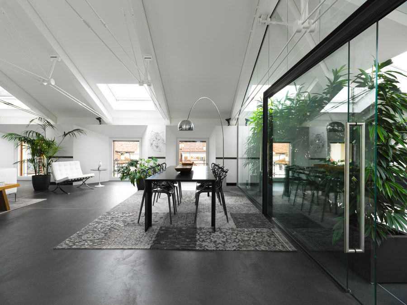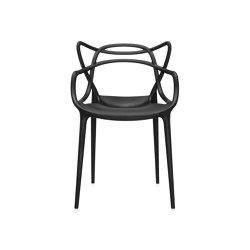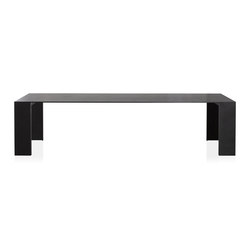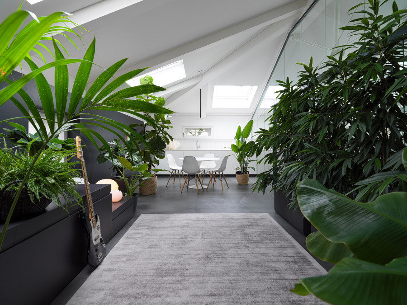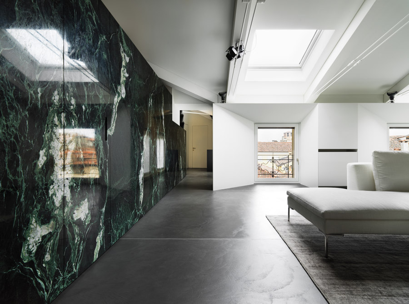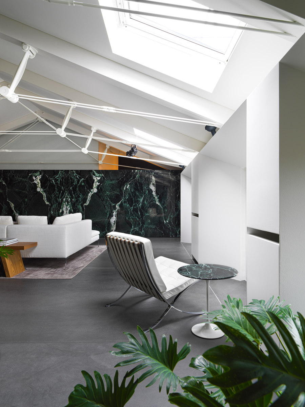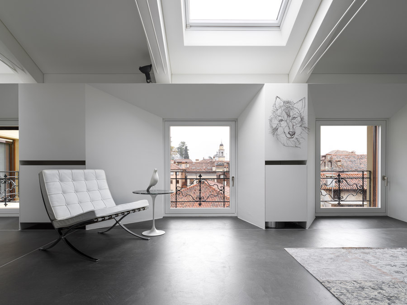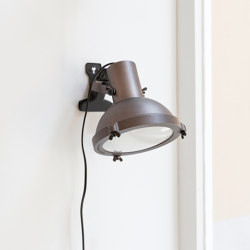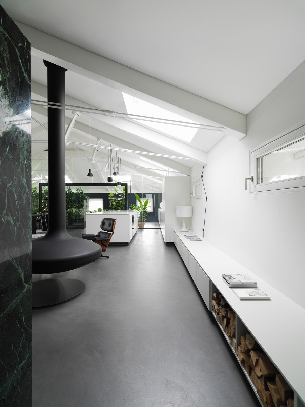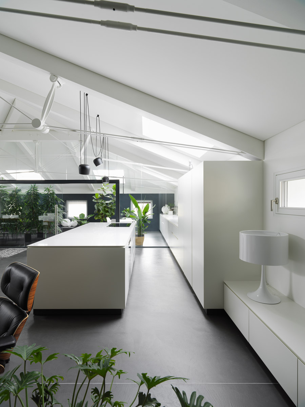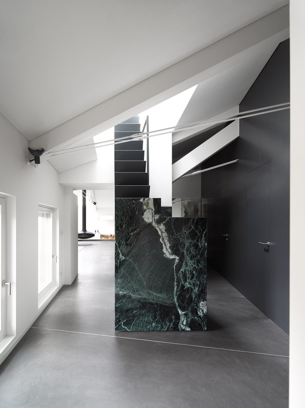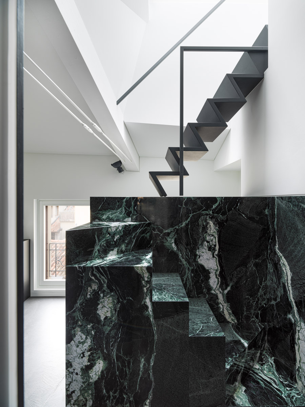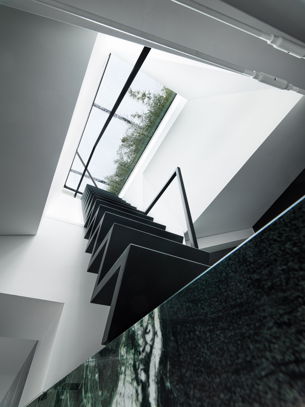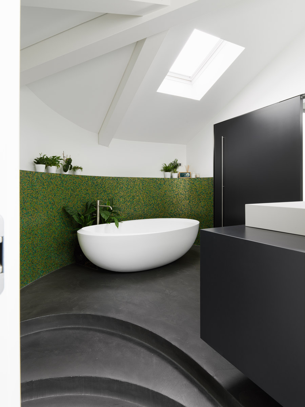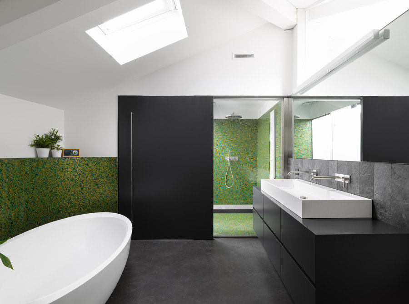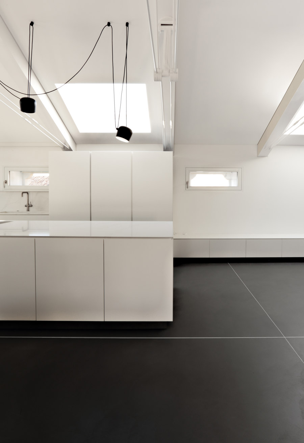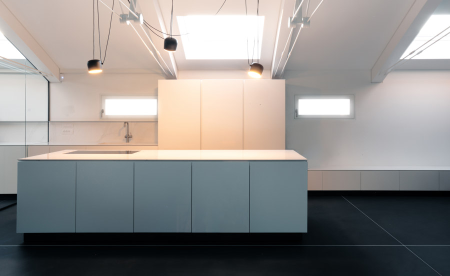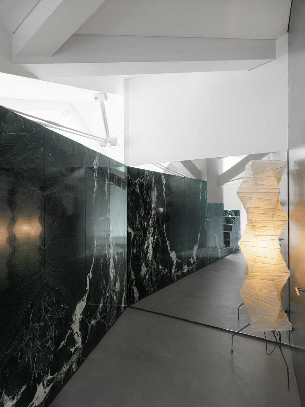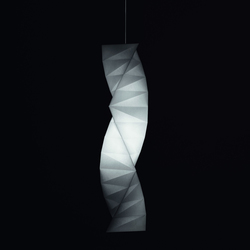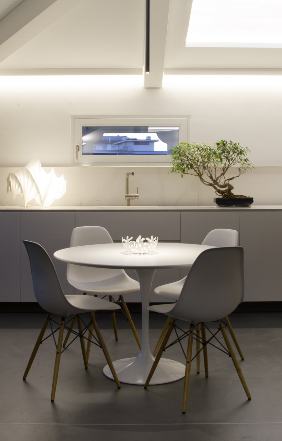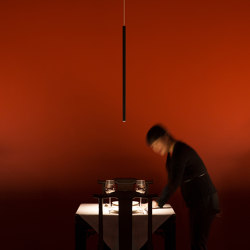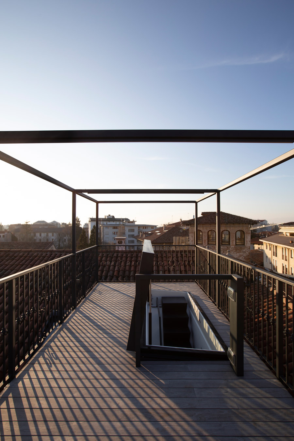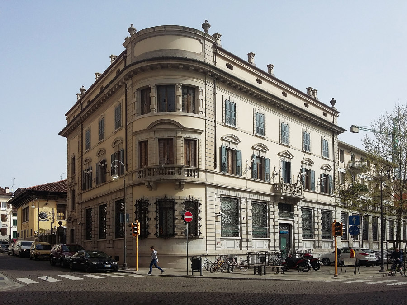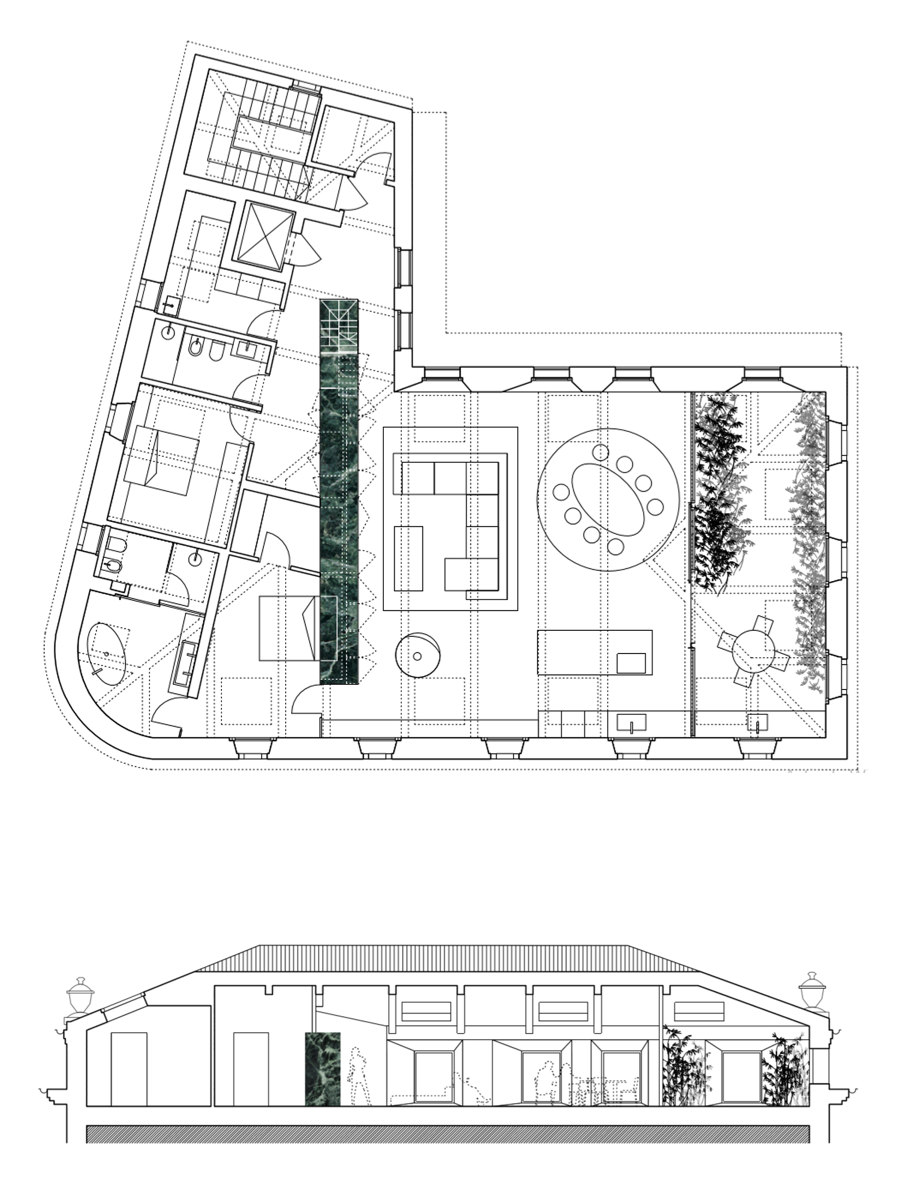Located on the top floor of a historic building built in the 1930s by architect Ettore Gilberti, the apartment is in a privileged position in relation to the urban landscape and surrounding buildings, enjoying panoramic views of the castle of Udine and the roofs of the city. The building, built in Liberty style, is constituted by three floors with a superior attic and is L-shaped with a rounded corner and an internal courtyard.
The peculiar aspect of the attic that made the clients (a dynamic couple who enjoy the culinary and musical world and the keen interest in the world of modern architecture and design) fall in love with it, were the glimpses of the sky visible from the numerous skylights that pierce the pre-existing wooden roof and the windows along the perimeter walls that allow each to see a different glimpse of the city. The result obtained from these numerous openings is a large amount of natural light that pervades the entire open space.
The spatial distribution of the intervention fully reflects the concept of open space desired by the customers. Once through the entrance, a Verde Alpi marble monolith separates the living area from the sleeping space. Moving towards the living room, the view opens onto a large bright space, equipped with a so called “mobile service” on the bottom of the room that contains the kitchen and equipped compartments, a large kitchen island to encourage conviviality with guests, and a large modular sofa with adjacent fireplace.
The most obvious architectural sign is the so called “mobile scenario” covered in Verde Alpi marble, which separates the sleeping area from the living area. The monolithic shape of this element hides the nature of this object, to let emerge the preciousness of the material that acts as a great scenographic backdrop. Its interior hides equipped spaces, with flush doors without handles, which make it possible to obtain a smooth and homogeneous surface on the outside.
In the living area a winter garden has been created, located at the end of the attic, which communicates with the living room through a large floor-to-ceiling window. This private Eden is immersed in greenery and perfectly soundproofed, to allow free music reproduction.
The resulting portion of the attic is occupied by the sleeping area, consisting of guest bathroom, laundry and guest room. The master bedroom is directly accessible from the living area and is served by a large bathroom with an oval bath and shower with Turkish bath.
To provide for the lack of an external space, a roof terrace was built to enjoy the 360° views of the city, which can be accessed by means of an iron staircase set on the “mobile scenario” at the entrance.
DLN Penthouse is the result of a careful search for essentiality and functionality, which are found in the spatial organization of the premises, in the clean design of custom-made furnishings, in the reduced choice of colors (the green of marble and plants, gray anthracite of the floor and the widespread white of the walls, the roof and the furniture placed against the perimeter). The minimal environment is “heated” by the diffused natural light and the colorful views of the city.
Design Team:
GEZA Gri e Zucchi Architettura: arch. Stefano Gri and arch. Piero Zucchi
Project manager: arch. Elisa Mansutti
Structural design: Ing. Alessandro Nutta
Mechanical design: Tecno-i Studio Energy Solution
Electrical design: Studio Tecnico Venica Marco
Acoustic design: Arch. Vincenza Caputo
Contractor: Impresa Costruzioni Del Bianco srl
