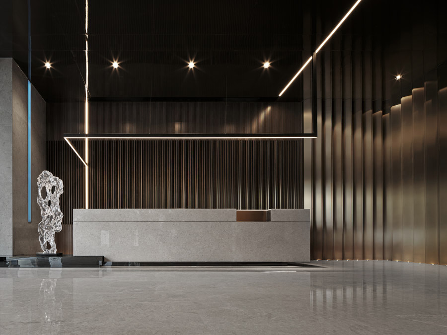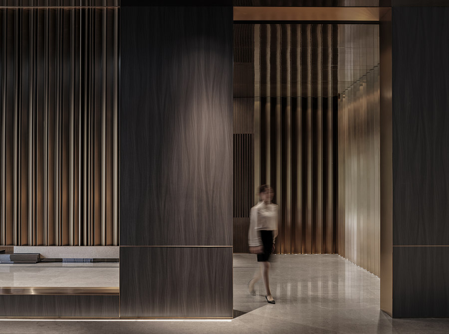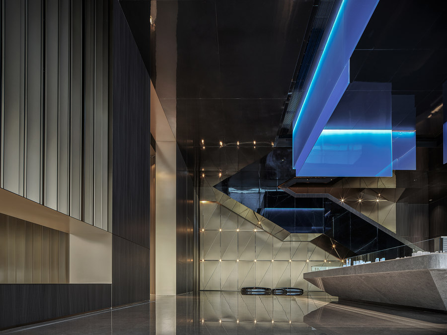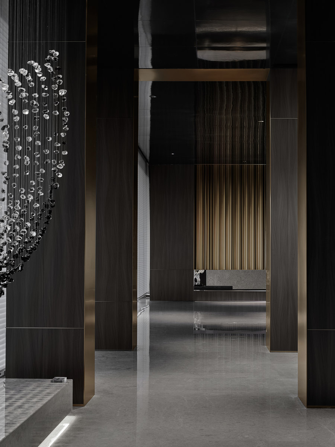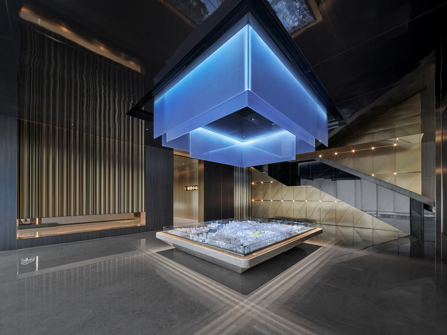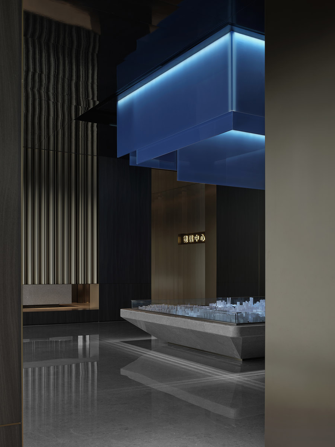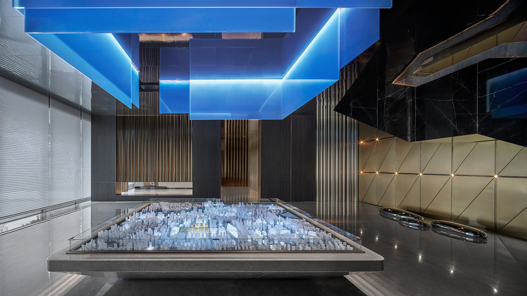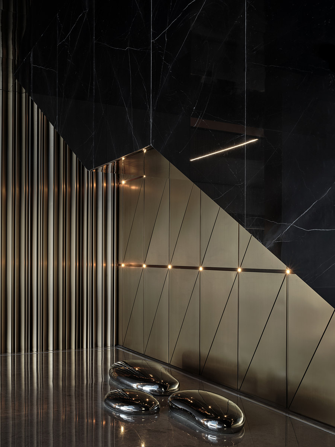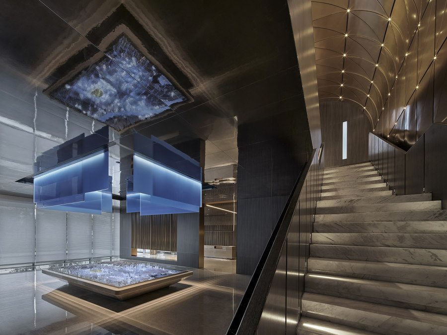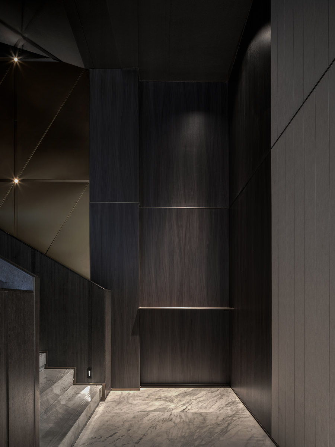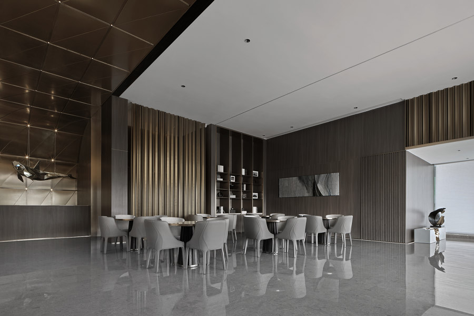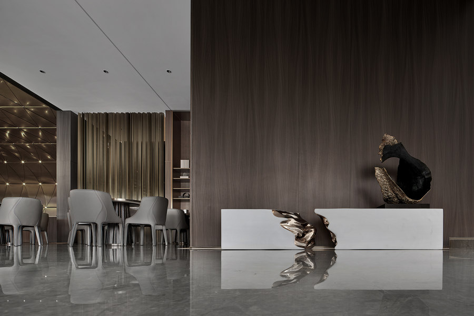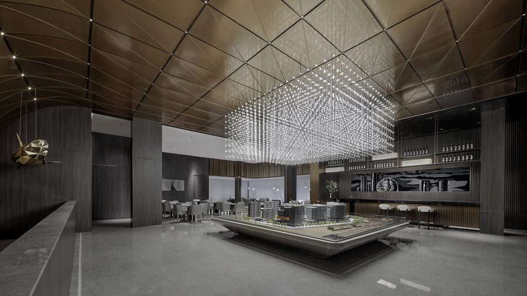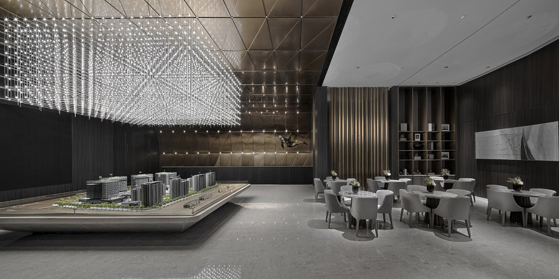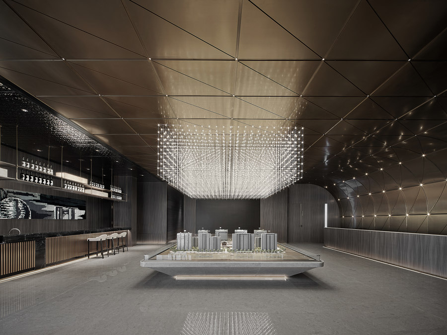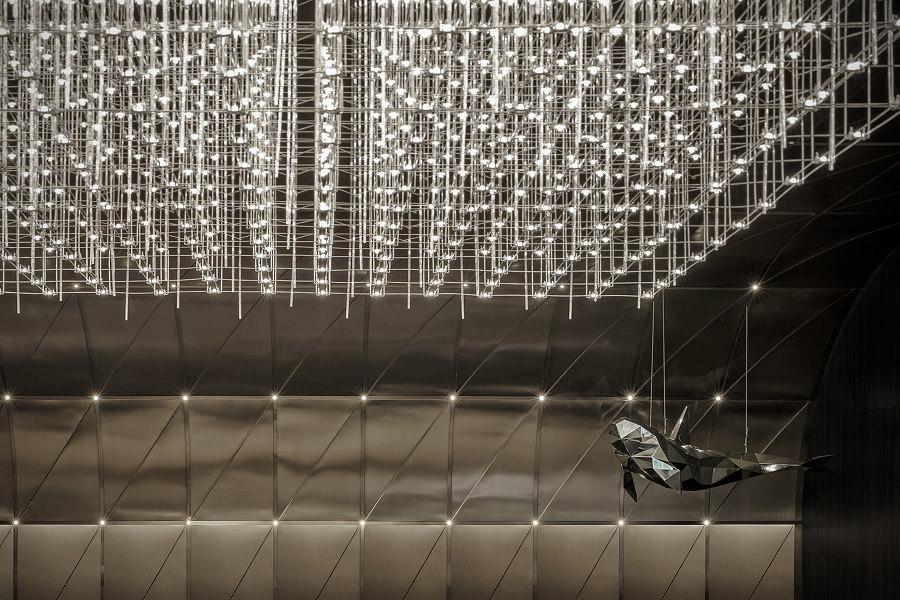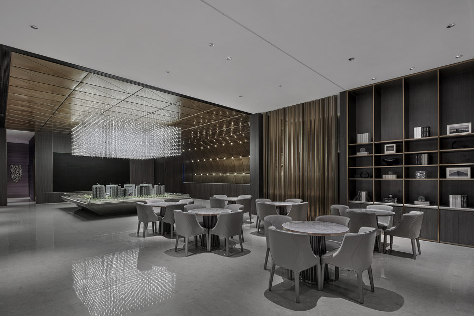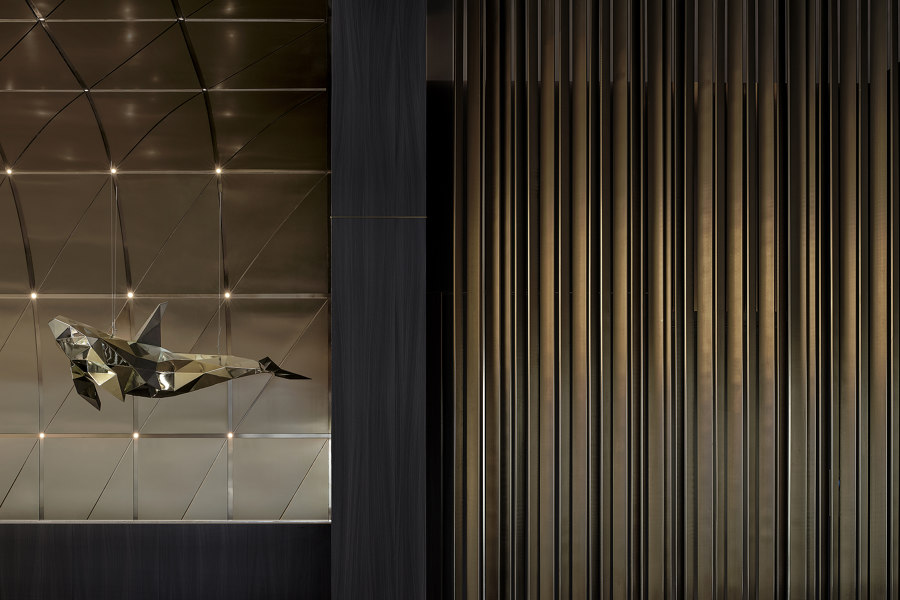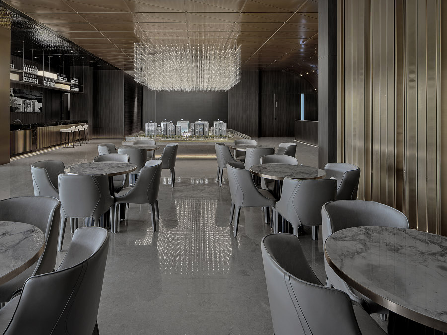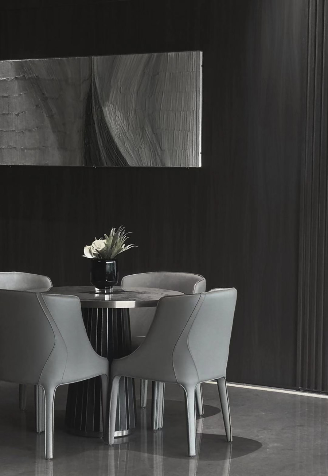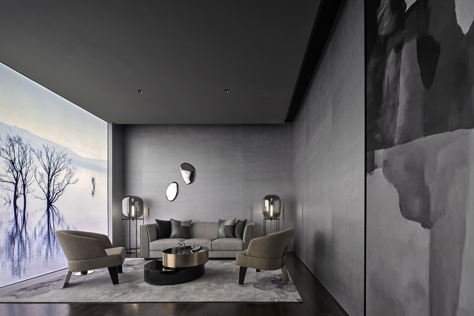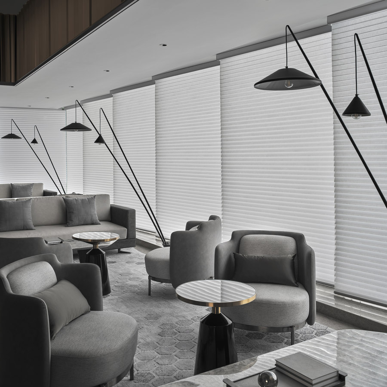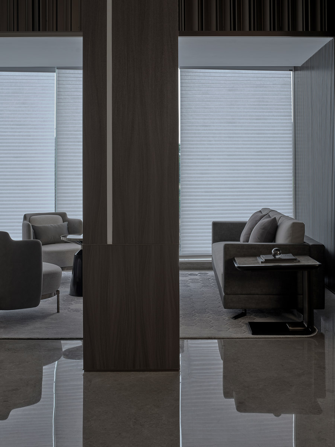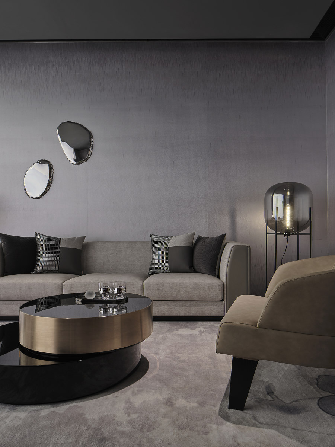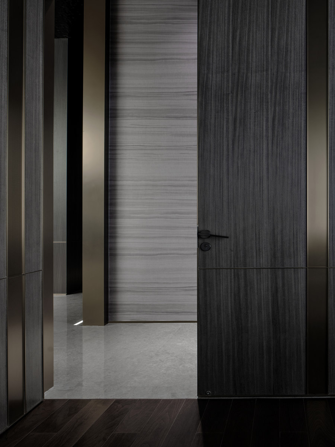Contemporary Garden Tours
The project is the sales center of Chenguangli, a residential property developed by DoThink in Chengdong New Town, Hangzhou, China. Hangzhou is a southern Chinese city that boasts both rich cultural heritage and modern vitality, and Chengdong New Town is emerging as a core zone of the city and plays the roles of its east gateway. As a part of DoThink Center — an iconic upscale urban complex that features innovative planning and adopts transit-oriented development (TOD) mode, Chenguangli has become a popular new residential development in the city. Its overall planning draws inspiration from classical Jiangnan (Southern China) gardens while at the same time adopting modern design languages, to interpret contemporary garden touring experiences in the bustling city.
As conceiving the sales center, local design practice GFD continued the Jiangnan style of the residential development. The team incorporated Hangzhou's cultural context into a poetic Jiangnan atmosphere, subtly simulated nature and brought in mountains and water into the space.
Stepping into the foyer, visitors will be impressed by the layering of materials and textures and then feel the soft ambience generated by warm light. Delicate grain of marbles extends from the floor to a screen wall, and the geometric front desk enriches the aesthetic of the space. The bronze-like stainless steel wall beside it features stripped patterns. With varying distances, the vertical strips are complemented by lights and give the wall surface wrinkled textures, like rainwater dropping down into a garden.
The crystal clear sculpture placed at the corner takes inspiration from unique Taihu stones. It's made from about 600 kilos of glazing, which was burnt in a high-temperature (more than 900 °C) furnace for over a month and was then naturally cooled and given pickling, polishing treatments. It embodies exquisite craftsmanship, and shows a modern aesthetic as well.
The property model display area is highlighted by geometric lighting fixtures suspended at staggering heights. Light casts down like water, and produces pleasing shadows. The stainless steel wall on the side extends upwards to the second floor. It features triangular, rectangular patterns on 1F, and are accentuated by curves on 2F. The flexible grain breaks with the cool tone of the material. The wall combines solidness and flexibility, whilst at the same time providing varying visual experiences.
One flank of the staircase is clad in black marbles with white grain. The calming dark surface is reflective, which strengthens visual experiences. The flank on the other side adopts dark-hued wooden veneers, which are subtly arranged to create a sense of layering. The steps are covered with white marbles, the exquisite and mottled textures of which help enrich spatial details.
The stainless steel wall featuring rectangular patterns is extended to the ceiling above the property model display area on 2F. The old-bronze-like texture produces a stylish image. The cubic lighting fixture hanging above property models is a matrix of numerous dot lights, generating a sense of ritual and an ethereal atmosphere.
The ceiling of the coffer bar is characterized by rippled pattern, which resembles sparkling water and create a peaceful, soothing ambience.
Walls on 2F are finished with either stainless steel or wooden veneers, and all show a sense of order through careful treatments.
In the negotiation area, sofas are placed beside the window, while round tables are set at the central section. The furniture arrangement and the soft gray tone create a comfortable, pleasant environment for communication. The sculpture at the corner is a statement of artistic spirit.
The VIP room is hidden at a corner space. Large areas of gray surfaces and metal details together produce an exquisite space. The wall displays a charming view of withered trees, reflective water and rolling mountains, and stimulates people to interact with it.
In summary, the project combines Chinese garden aesthetics with poetic, modern design languages, thereby creating pleasant Jiangnan garden touring experiences for modern urbanites.
Design Team:
Interior design firm: GFD
Design director: Ye Fei
Design team: Lin Jiaxiang, Chen Naixiang
Decoration team: Cai Yangyang, Jiang Zhou, Ke Shisi
Furnishings: QIANDU Casa
Text: Tang Zi
