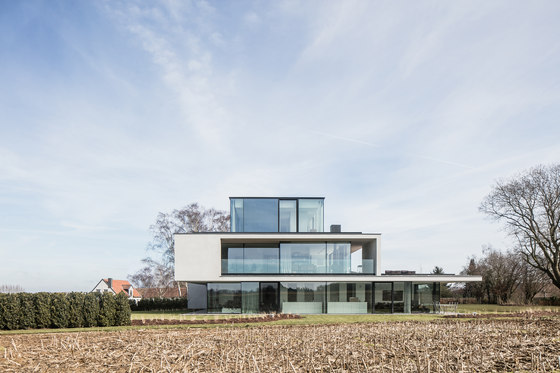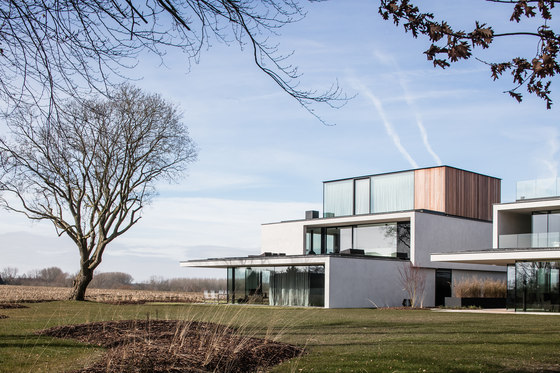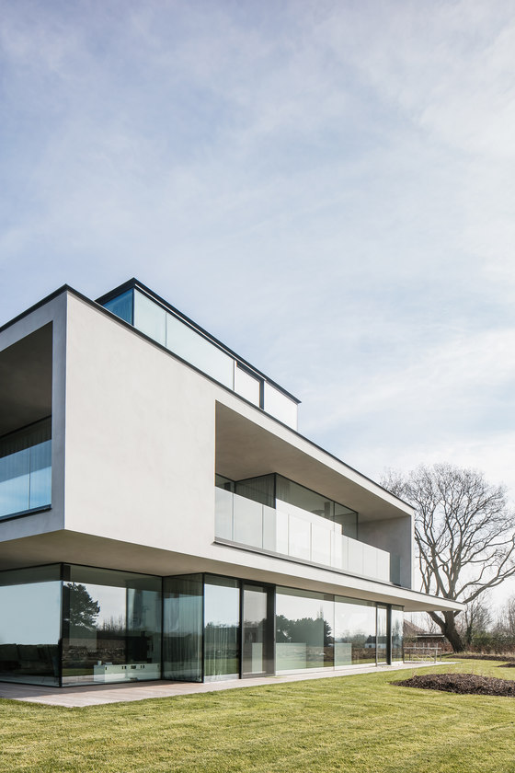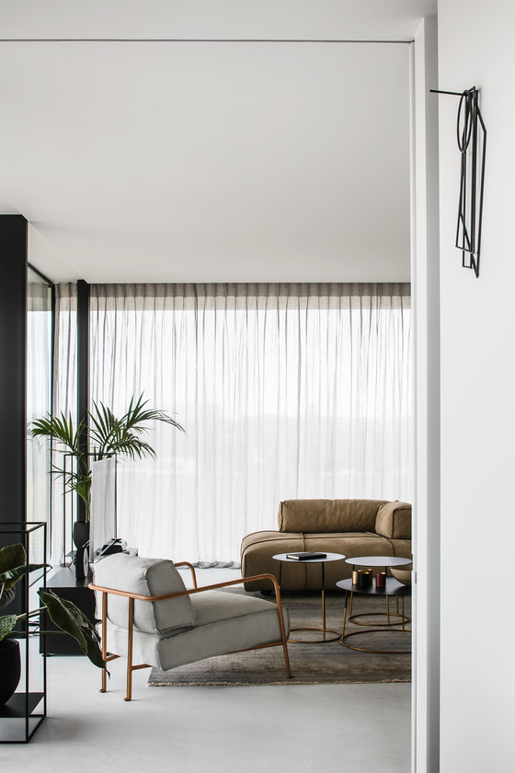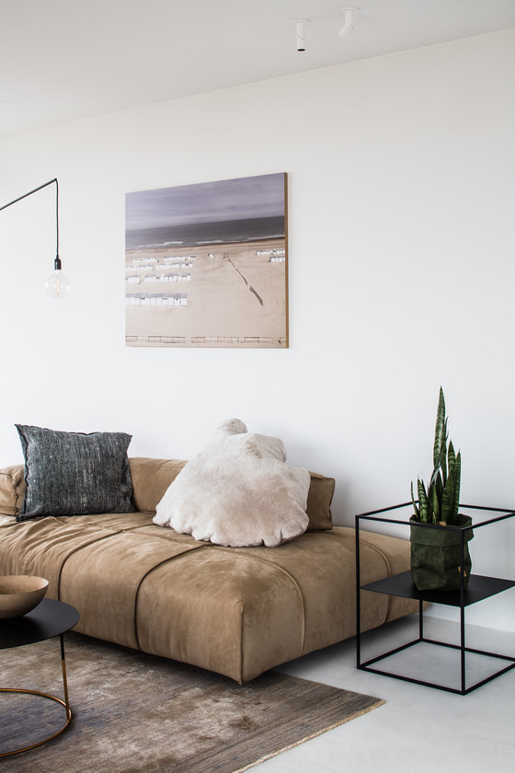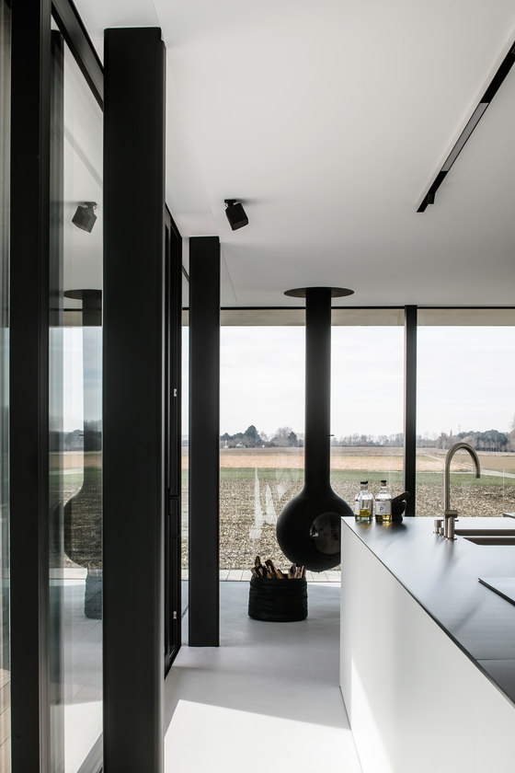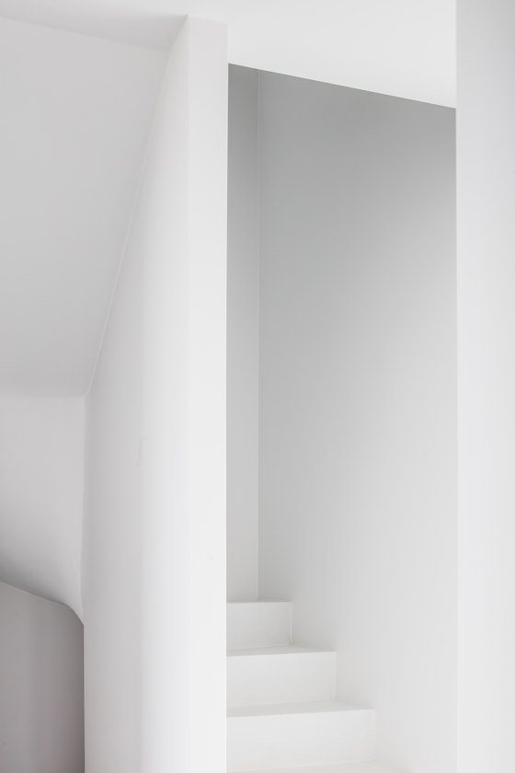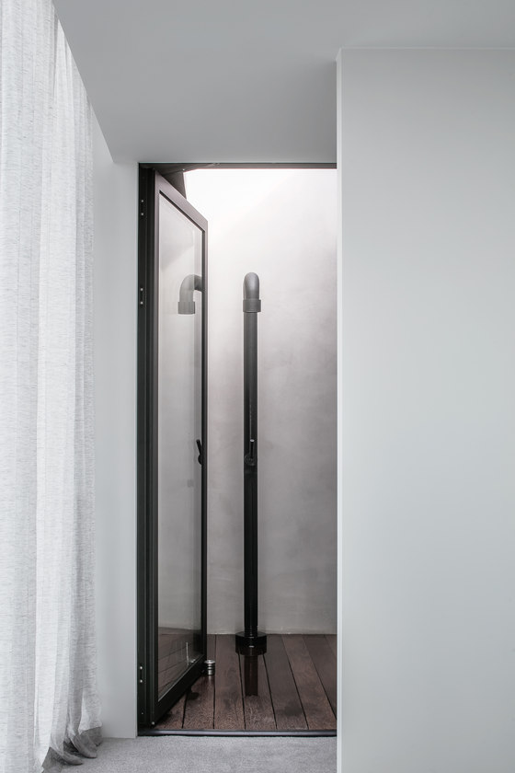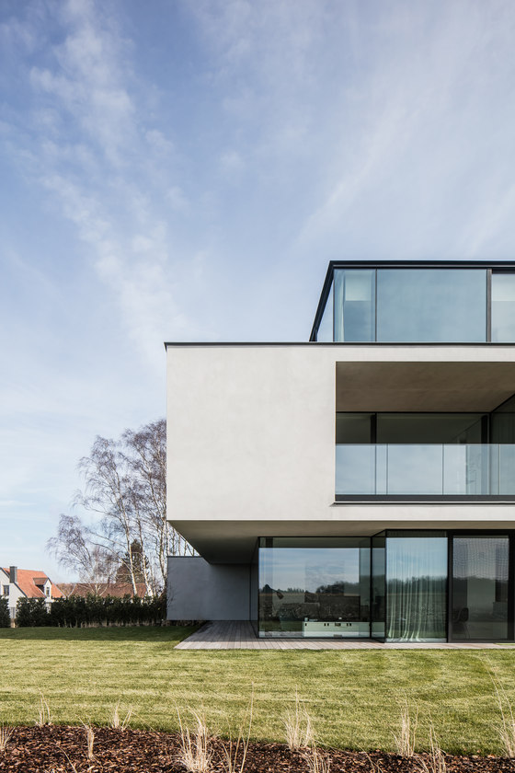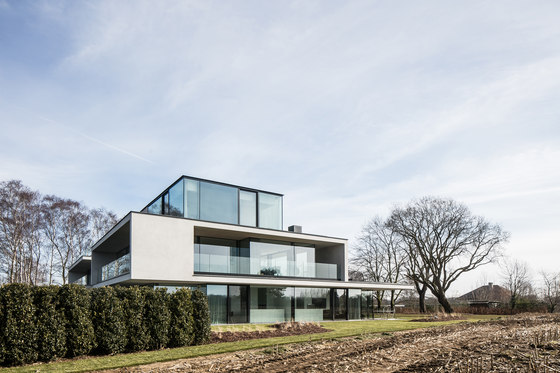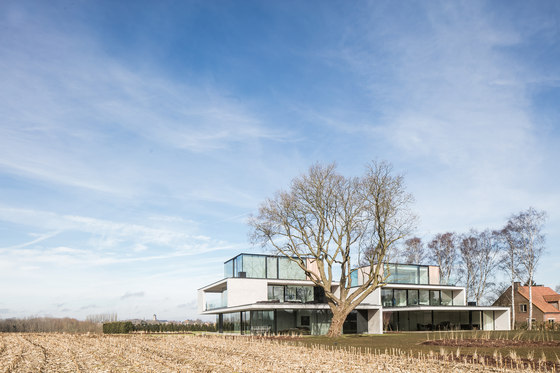ABS Bouwteam has built a unique inspiration home in Oosterzele, in cooperation with Belgian architects Govaert & Vanhoutte. The minimalist triplet villa consists of several flexible and adaptable residential units for one family and is connected via the underground garage to the villa/adaptable house of the family living adjacent to it. With this innovative project the Ghent building company demonstrates an interesting solution for living in the future: building collectively.
Demo houses are scattered all over Flanders. Hence why the Ghent building firm ABS Bouwteam decided to change course, by building an architectural inspiration house. People actually made it their home, it is very tastefully decorated and can be visited upon reservation. A true treasure trove for those looking to build their own house.
Multi-generational home 2.0
This unique inspiration home is located in a conventional parcel with conventional building regulations in Oosterzele, East-Flanders, where before a typical 1970’s villa with swimming pool and tennis court could be found. The architecture of this minimalist villa is exceptional and innovative, both technically and when it comes to home comforts. The concept of this demo house is a ‘triplet villa’, with two flexible lofts on the ground floor and a penthouse on the two top floors. The underground garage connects these units with the adjacent villa annex office.
Today, the house inhabitants are Pascal, Ann and their children Lynn and Massimo. Each of the children live in two identical lofts, which are easily changeable with a couple of adjustments, should that be necessary in the future. The parents occupy the penthouse. Pascal, Ann and Lynn all work for ABS Bouwteam and to them, this project is far from your average family home. They built the next generation co-housing home. Moreover, via the underground garage, this house is connected to the spacious family home and office next door – where Els, Ann’s sister, lives with her husband and three children.
This build also can be adjusted towards a care, multi-generational or flexible loft in a second phase. In the underground link between both houses both families enter the grounds via a shared entrance to the garage, where they then part ways, each to their own home. Lynn and Massimo share the garden and maintenance, where Pascal and Ann, now that their children are grown-ups, enjoy their child-free freedom, without having to really miss out time with their kids. In short: a collective build, especially a triplet building, results in savings on unnecessary costs, in using less scarce space. You act truly long-term, with flexible living units, sustainable technology and family members close by.
Living in a triplet build results in savings on unnecessary costs, in using less scarce space. You act truly long-term, with flexible living units, sustainable technology and family members close by.
Govaert & Vanhoutte
For the design of this inspiration home, ABS Bouwteam chose to collaborate with internationally renowned architects Govaert & Vanhoutte. After their previous ABS project Light Falls in Melle, this time they opted for the innovative ‘triplet’ cohabitation units. A triplet boasts all the features of a large minimalist villa, but inside is split in three stand-alone homes, each with a private garden or large terrace. Compared to a conventional apartment block, triplets offer an architectural added value because of their innovative structure and the limited number of linked living units. They also offer financial benefits thanks to shared areas with shared costs. In any case the general costs remain low and no syndic has to be appointed. Thirdly, triplets are an environmentally sound solution, since less open space is taken up. Obviously when it comes to benefits in a social context, this triplet has plenty of them, since such formula combines the best of a family home, a multi-generational home, a semi-detached house, a care home and an apartment block. In short: triplet living is collective living without compromising on privacy, comfort and aesthetics.
Low energy build
ABS Bouwteam decided to also incorporate the future of building in terms of energy use and insulation. Triple glass and well insulated outside walls are combined with a D-level ventilation system and a geothermal heat pump with underfloor heating and passive cooling. The ‘Smart Home’ home control system ensures efficient energy use, access control, atmosphere selection, audio and screens automation. The home elevator makes sure this house is a home for life.
"We prefer to set up a ‘design-build team’, a project-based collaboration between several experts, with the builder as first point of call and coordinator of the entire project, whereas the architect is fully tasked with the design.” (Anton Gonnissen, CEO ABS Bouwteam)
Design-build team
The ABS inspiration home is a perfect fit with their vision: they act as first point of call and advisor for the entire project, including selecting the correct architect. CEO Anton Gonnissen explains: “Today, most people contact an architect and then some randomly select building contractors. These experts work independent of each other, rather than together. We prefer to set up a ‘design-build team’, a project-based collaboration between several experts, with the builder as first point of call and coordinator of the entire project, whereas the architect is fully tasked with the design.” The combination of a contractor who also has expertise in architecture and an architect with technical insights is the most time and cost efficient way forward in the building industry, which is becoming increasingly complex. ABS Bouwteam goes beyond ‘building’: we advise on the newest sustainable technologies, financial models… In this particular triplet home, we found the perfect match.
Govaert & Vanhoutte Architects
ABS Bouwteam
