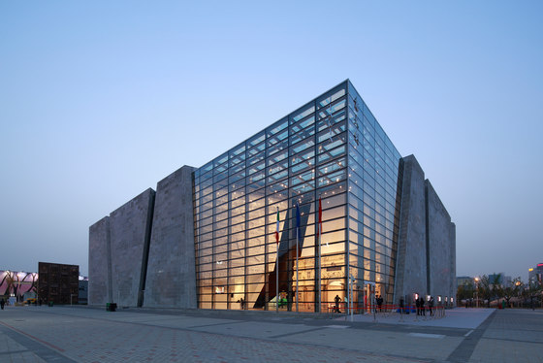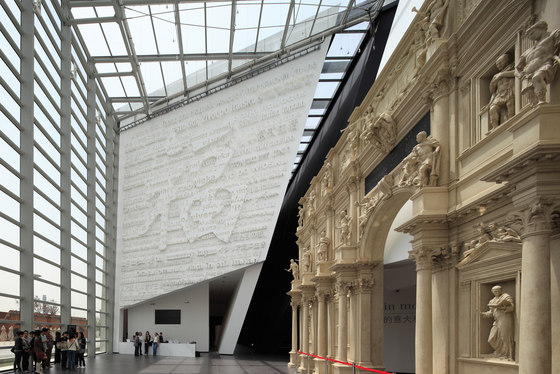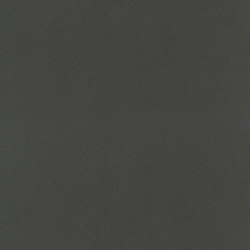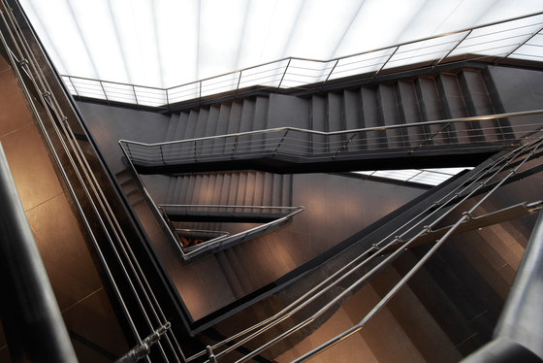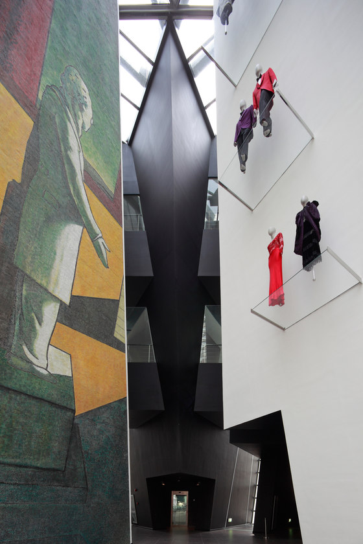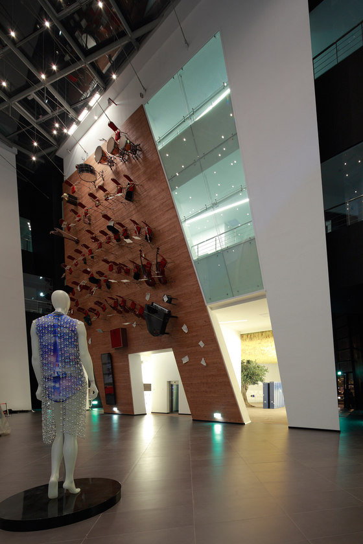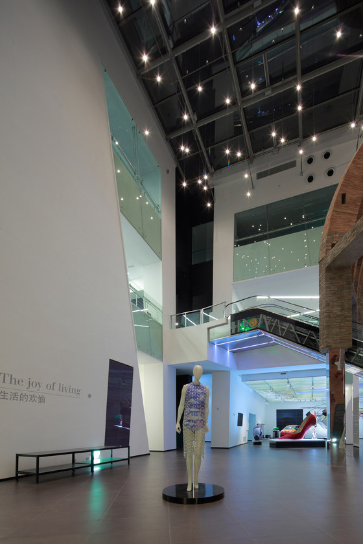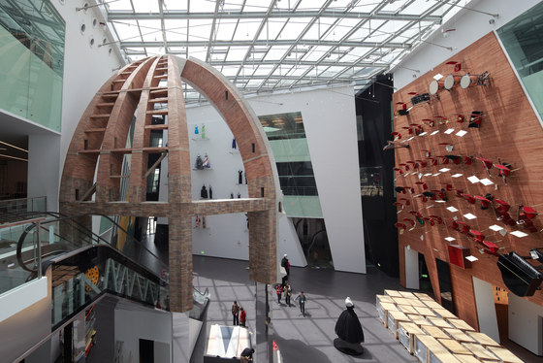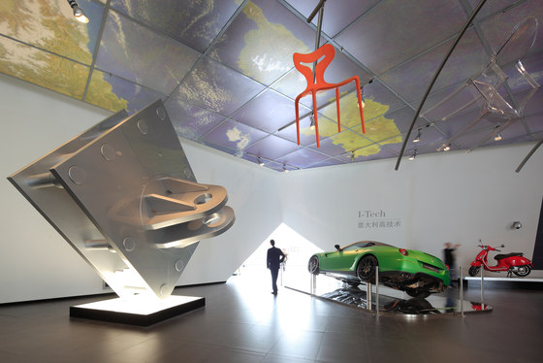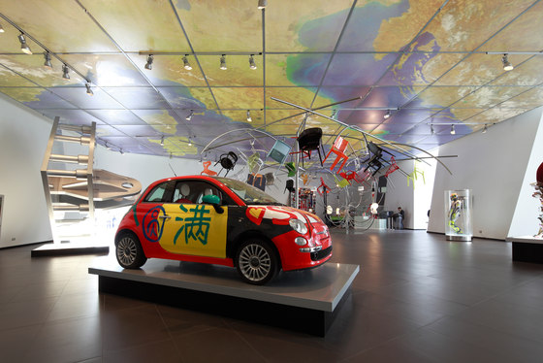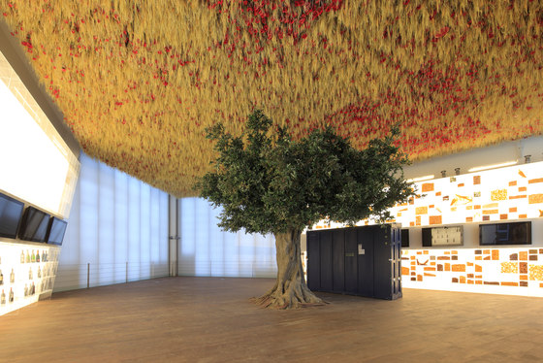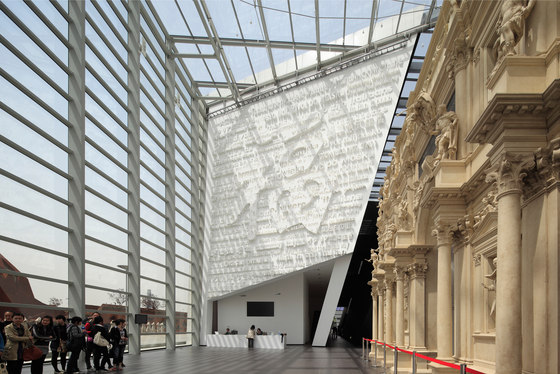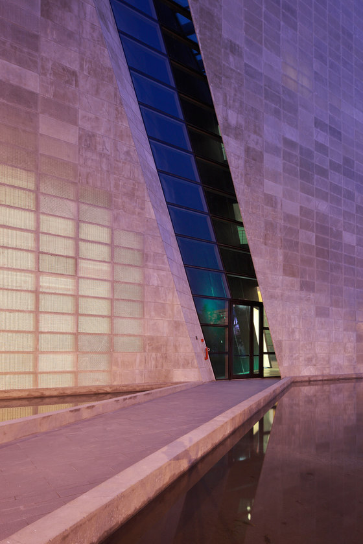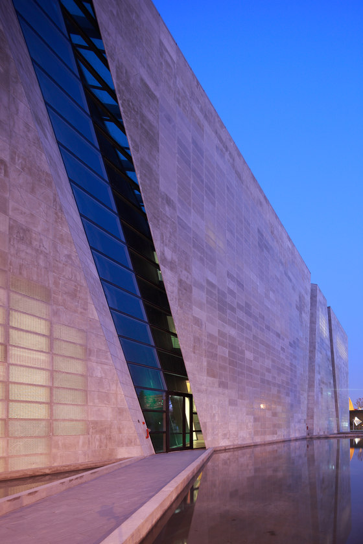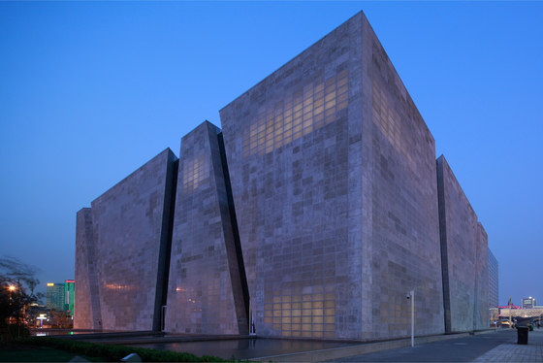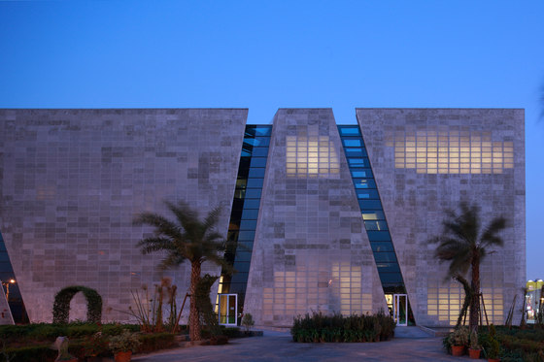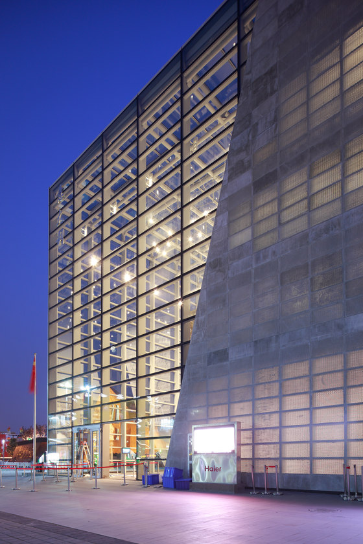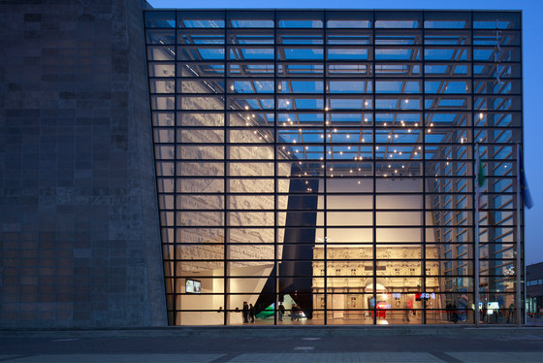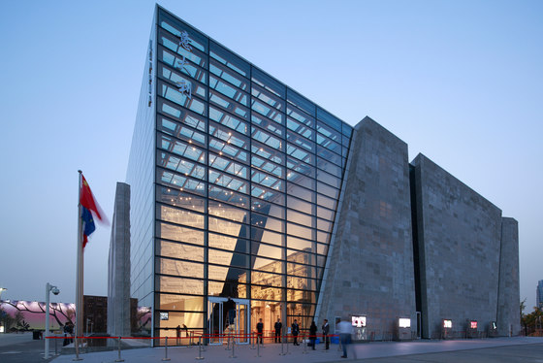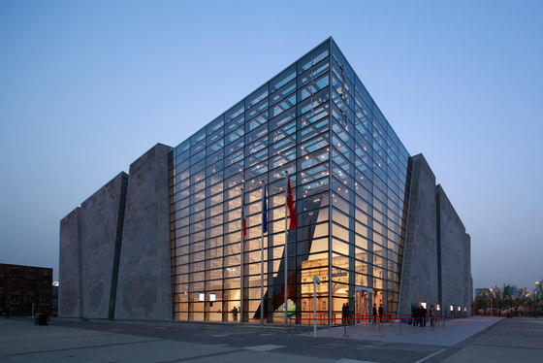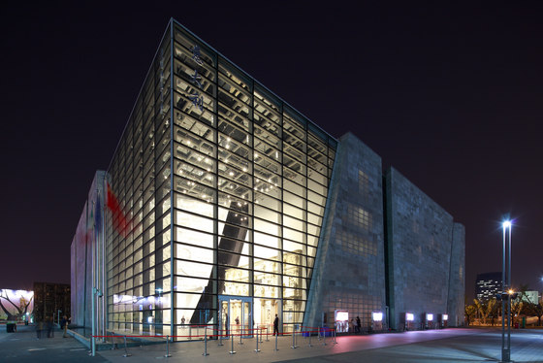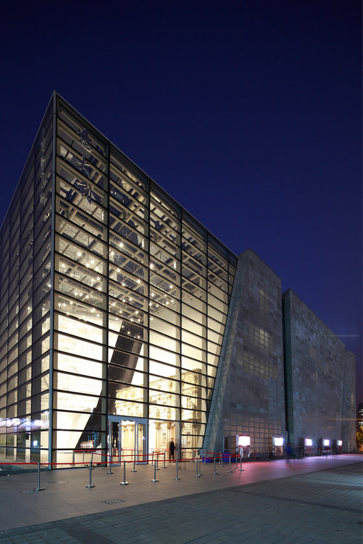The cows of Pomerio or the dragons of the Dianjiyishi? The animal sanctions the pact to build a city, elects or purifies the place where man's project will be carried out. Looking at the model of architecture designed by Giampaolo Imbrighi for the Italian Pavilion at Shanghai Expo 2010, the idea is that of an urban fabric. Conceptually, functionally, and aesthetically. The pavilion is a metaphor for the topographical complexity of Italian cities and of the analogy between the compositional complexity of multiple buildings combined into a single pure volume, typical of a succession of Italian streets and squares and the fabric of ancient Chinese cities. The Shanghai Universal Expo counts 5.28 Km2 of exhibition space spread along the banks of the Hangpu river and will be the exploration tool for urban life in the 21st century, according to the "better city, better life" theme summed up by the Italian Pavilion with a model of human cities able to combine innovation and conservation of the historical substance in symbiosis with the land.
In another way, if you look at the Italian Pavilion model a layered vision of a sectioned material emerges, that beyond representing the diversity of Italy, is emblematic of the contrast between transparency and non-transparency in all of its nuances. The Italian excellence relative to the quality of life in urban areas translates the concept of innovative excellence on the side of eco-sustainable constructive techniques up to designing a bioclimatic machine-building square of 3,600m2 and a height of 18m, the heart of which is represented by the atrium system: in terms of microclimate, the atrium is the acclimation transition area with respect to other better air-conditioned spaces. The full height glazed volume, together with functional sections cut in the form, actual wind tunnels, working with an automatically regulated system of automatic warm air extraction to create a comfortable environment. Transparency is given by glass panes formed by safety units joined with high strength structural silicon; the surface facing the room is treated with a transparent metal oxide deposit that gives solar radiation control properties, maximizing the brightness of the structure and drastically reducing internal overheating. The panes are mechanically fastened in profile with aluminum inserted in the steel structures that make up the pavilion's architecture.
The translucent surfaces are accomplishments of the Italcementi Research Center and of the Università degli Studi della Sapienza in Rome who have experimented with "transparent conglomerate". The 3,774 500x1.0x50mm panels with an approximate degree of transparency ranges from 20% until 80% of its surface are made with 189 tons of "transparent cement" and cover an area of 1,887m2, about 40% of the Pavilion, creating a sequence of light and shadow in progress throughout the day. The mixture used has the characteristics and fluidity needed to secure resin in the panels, which allow the optic transmission of light and of the images without compromising the insulative properties and strength typical of cement-based material. The resins are selected polymers that interacting with the artificial as well as natural light, create a warm and soft light inside the building and picture of light clarity from the outside. The researchers have therefore identified the correct formulation of a premixture that keeps the plastic resins within the cementitious material, by its opaque nature, without creating cracks and compromising the structure.
The solution, used for the first time in this project, does not resort to optic fibers and is therefore particularly suitable for industrial production and for a widespread "transparent cement" market; it additionally offers a greater light effect, since the resins are able to exploit incidence light angle-shot much higher than fiber optics. Another unique feature is the prerogative of being poured on site, a characteristic that makes it particularly economic. Each panel that weighs about 25kg has, according to statistical tests carried out on samples, a maximum detected break load of about 8kN. In Shanghai, the excellent Italian production is well represented by a selection of materials used in architecture, that contribute significantly to the environmental protection. In fact, the Italian pavilion will expose innovative products and technologies such as the new porcelain grès slabs "Active Clean Air & Antibacterial Ceramic™" with anti-bacterial and anti-pollution properties, this latter being the result of GranitiFiandre's research efforts, or the "Smog-eating" TX Active® cement by Italcementi. The minimal impact is also sustained by decorative and lining skins such as the innovative largeformat 120x60cm slab of GranitiFiandre floor in Anthracite colour of the New Ground serie; a deep and at the same time warm color scheme, suitable for creating a background for the products that will be submitted as testimony to Italian creativity and excellence. It is a material that well represents attention paid by the company to the environment and ecology, since it stays within the parameters required by LEED (Leadership in Energy and Environmental Design), the system of quality assessment in terms of energy and environment in the area of construction or renovation of environmentally sustainable buildings. A grès porcelain made from more than 40% recycled materials forms a single, compact, frost-resistant dough, impervious and resistant to chemical and physical attacks.
The project and its specifics identify a new way of building based not only on energy savings, that moreover in a temporary exhibition pavilion would have a limited impact, but is emblematic of a bioclimatic operation. "Inspired by the concept of harmony in diversity, Imbrighi Architect's project represents a look into the future through a structure held together by light that is the greatest metaphor of hope. The project was able to convey the image of a country on the move, which intends to be an original and competitive player in the globalized world. The building features a highly flexible interior space in which an artificial landscape made of alleys, streets and squares is embodied. The pavilion appears as a city whose crossing is marked by alternating closures and openings suggested by the light, that illuminates the different areas with beautiful and engaging games. A narrative that already begins at the entrance of the pavilion, through transparent surfaces that are symbols of precious gemstones...", said Prof. Franco Purini, Professor of the Faculty of Architecture, University of Rome "La Sapienza" and jury member for the Italian Pavilion competition.
Architects: Arch. Giampaolo Imbrighi

