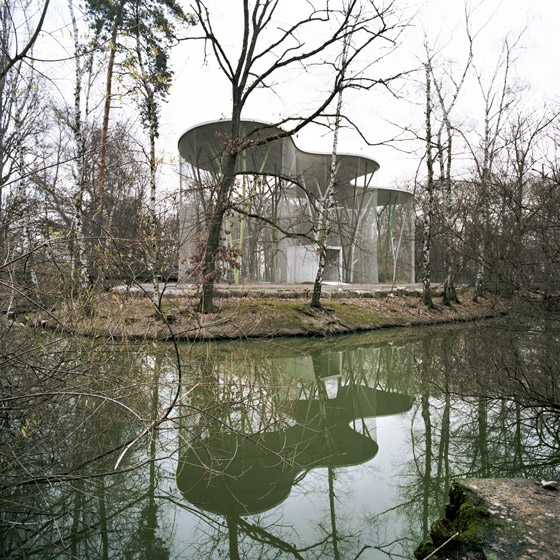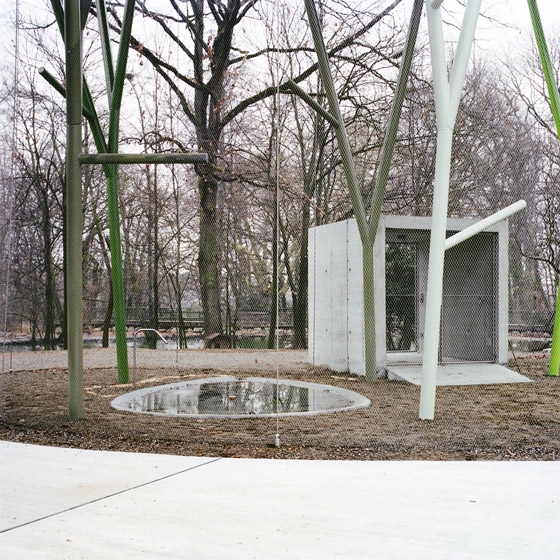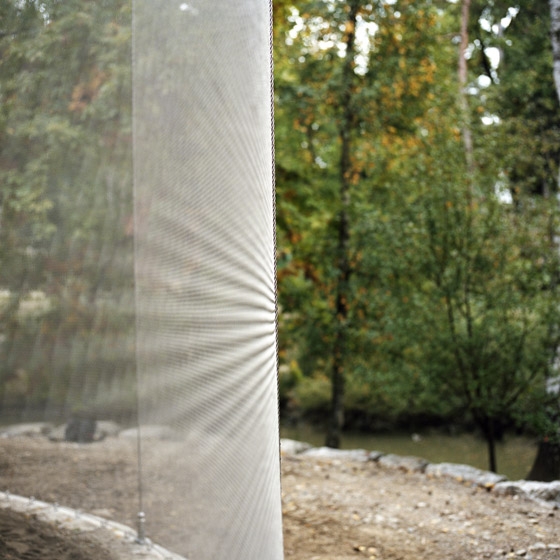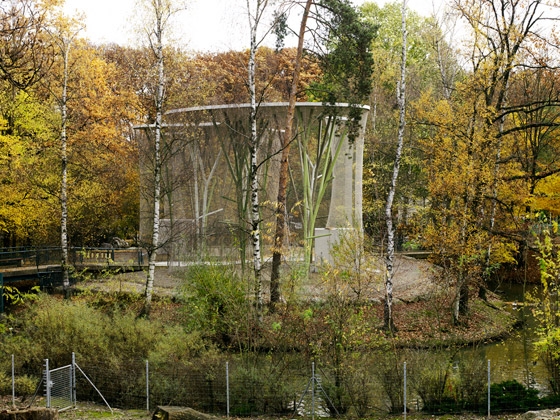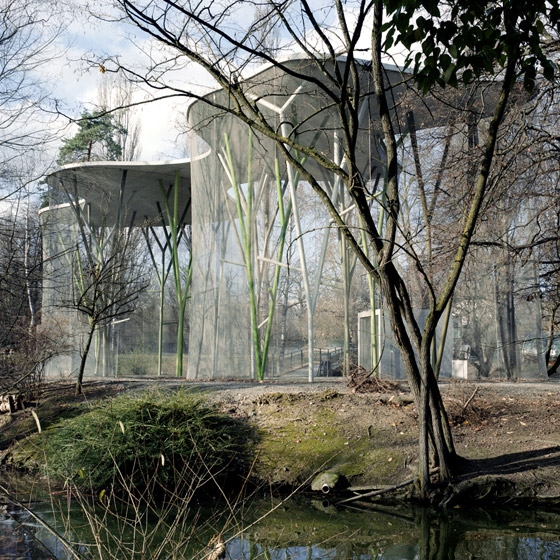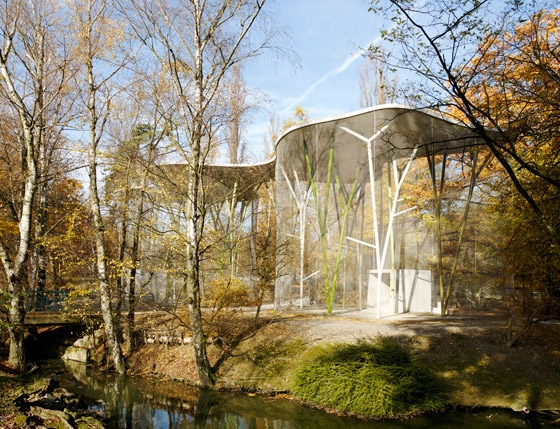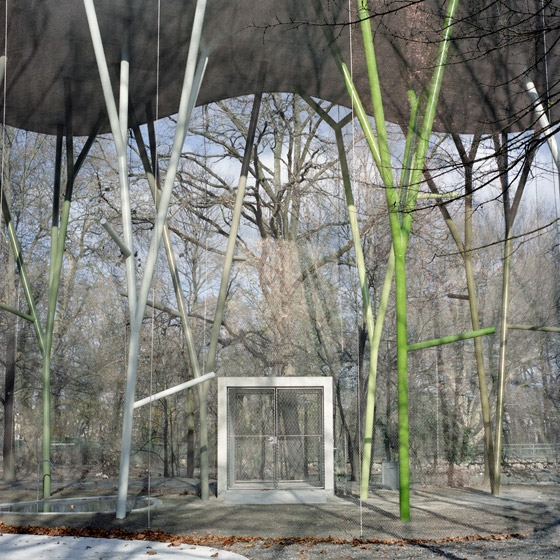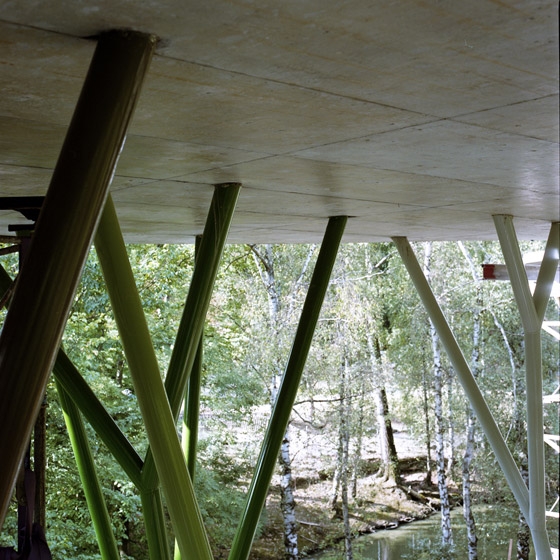Aviaries certainly hold a special place in the history of zoos and animal parks. Frei Otto’s aviary in the Munich zoo and Cedric Price’s aviary in the London zoo are two of the most significant and complex examples. Aviaries are about verticality and flying, they are about three-dimensional space and defining spaces for birds, not for humans. Two other essential elements need to be taken into account when designing such spaces: the tricky ethical issue of caging, that is to say placing animals in a container partly for visitor’s pleasure, and that of simulating nature in order to reproduce some kind of nature-like environment.
These points were the starting points for reflection on the design of a new aviary in Geneva. The first question was where to place the new « building » on the site. We chose to install the aviary on a small, pre-existing, artificial island to limit visitor access. Visitors must keep to a clearly delimited pathway on the island whereas the birds can fly freely over the island both inside and outside the new aviary. To avoid any kind of fixed, one-way view of the birds and any central view giving a direct approach to the birds, we worked on a free, complex form, a volume difficult to apprehend and a winding path for visitors. The final shape was constructed from an abstract analysis of the existing trees surrounding the site. This preliminary analysis gave the shape of the slab for the roof over the birds. The slab was then raised to 10m to form an abstract roof. We imagined and implemented a solution of tree-like pillars to support the concrete slab. These tree-like pillars structure the space as well as providing perches for the birds. Major static engineering work was carried out to build up the structure calculations. Inspired by structural experimentation initiated by Gaudi and perfected by Frei Otto, we passed from intuition and free form to rationalism and modularity in their calculation method. This was mainly by model analysis. The ability to constantly navigate between these two parameters was crucial to the project. Each of the 16 pillars is unique, thus creating a very precise, fragile static equilibrium, like a bird perched on a small branch.
Ville de Genève
Partner: Guscetti & Tournier (engineering) Genève
Photographer: Dgbp David Gagnebin-de Bons & Benoît Pointet
