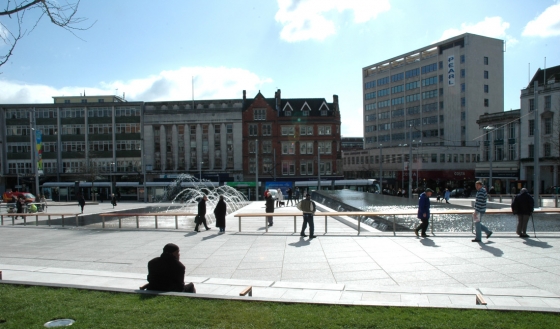
Fotógrafo: Gustafson Porter
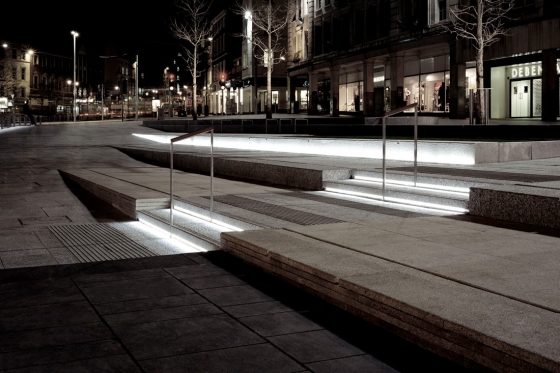
Fotógrafo: Gustafson Porter
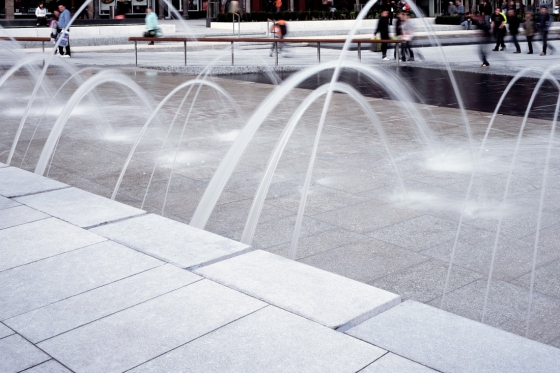
Fotógrafo: Gustafson Porter
'The Guardian of the City'
Old Market Square in Nottingham is one of the oldest public squares in the UK, with an 800 year history as a marketplace, and at 11,500m2 is the second largest after London’s Trafalgar Square. Its recent regeneration has involved the replacement of a 1929 design by T.C.Howitt, architect of the adjacent Council House building. The square was listed in 1994, however the formal layouts low walls, steps and sunken processional route restricted movement, especially for the disabled, and was impractical for staging events. Poor lighting also created an unwelcoming atmosphere at night, which prevented families or the elderly from enjoying the square.
Having become one of Britain’s eight ‘Core’ cities in 2001, many within the City Council felt that the square did not reflect Nottingham’s aspirations, but if redeveloped, could be the catalyst for greater change. In 2004 an international design competition was staged. The brief was to; provide unhindered access for all, use high quality materials, provide new water features, introduce soft landscaping, integrate street furniture, create flexible performance space, allow people to linger, encourage 24 hour use, enable perimeter activity to spill out into the space, and attract pedestrians by virtue of its design. It also had to create a sense of place and reinforce the distinctive qualities and character of Nottingham. Gustafson Porter’s proposals were among six short-listed schemes developed for public consultation. This involved exhibitions and an online voting system however the final consideration was by a Jury, which selected the scheme unanimously.
Following its Royal opening in April 2007, the square has hosted some of its largest, and most popular events including free concerts, firework displays, a fine foods fair and a bulb and flower market. The diverse programme of future events includes sporting events, military displays, a variety of markets and public health campaigns, culminating in a spectacular ice rink before Christmas. The day to day impact of the new square has been immediate; it has become a well used space at lunchtimes, and early evenings, in addition to a popular attraction for tourists. Close collaboration between the project team has enabled the delivery of a contemporary landscape design despite the numerous constraints of building in the city centre. The head of the City Council has said it has exceeded all expectations, and local public opinion is positive.
The new design incorporates the organic topography of the original medieval square, and accommodates existing falls by gradual level changes for wheelchair users and drainage. The predominant material is granite, to reflect the importance of the space and provide longevity. Seating terraces of grey, black, white and beige granite blocks delineate level changes and their tapering forms create rows of benches, whilst others form planters containing over 800 shrubs and 4,000 bulbs. Seven mature Gingko Biloba and six Quercus Palustris trees were also planted.
The 4,400m2 water feature comprises a reflecting pool, a 1.8m waterfall, rills, 53 jets and a scrim, arranged as terraces. These can be turned off and used as stages or temporary viewing areas. Indirect lighting is via feature masts which can support temporary lighting trusses and banners, complemented by fibre optics below the jets, and concealed lighting to benches, steps and handrails. Five listed lanterns and two flag poles have also been refurbished and integrated into the new scheme.
A 2001 report by local consultants Scott Wilson estimated that re-development of the square could create up to 400 jobs and boost Nottingham’s economy by £12m each year.
Nottingham City Council
Neil Porter, Nilesh Patel, Dominik Bueckers, Ines Marcelino, Kinna Stallard, Pauline Weiringa
Collaborators:
Engineers: Ove Arup & Partners Ltd
Main Contractor: Balfour Beatty Civil Engineering Ltd
Lighting Designer: Speirs & Major Associates
Pedestrian Study: Space Syntax Ltd
Conservation Consultant: Jules Renfrew Associates
Quantity Surveyors: Davis Langdon LLP
Sub-Contractors:
Water Feature Specialist: OCMIS Ltd
Architectural Metalwork: WD Close & Sons Ltd
Natural Stone Paving and Cladding: BDN Construction Ltd
Lighting Works: J McCann and Co Ltd
Historic Architectural Metalwork: Chris Topp & Co Ltd
Soft Landscaping: Ashlea Ltd
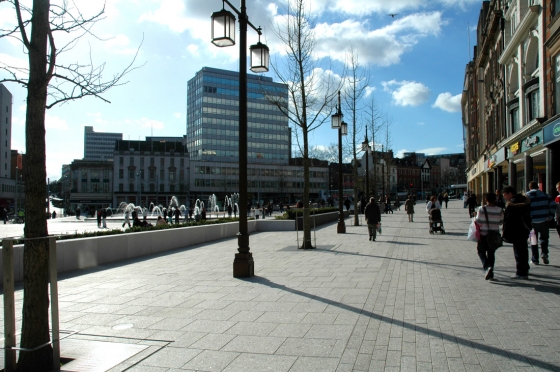
Fotógrafo: Gustafson Porter
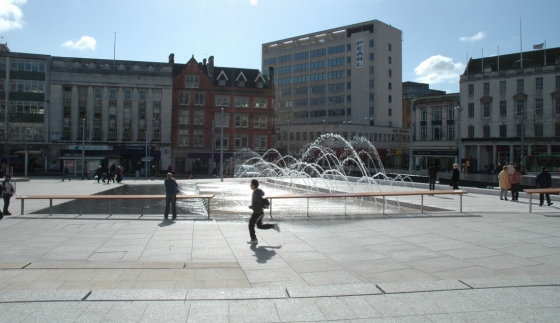
Fotógrafo: Gustafson Porter
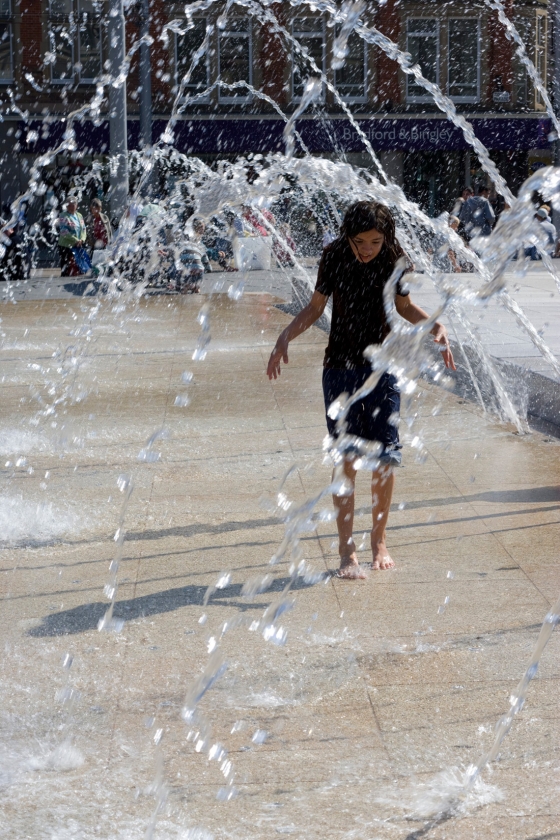
Fotógrafo: Martine Hamilton Knight
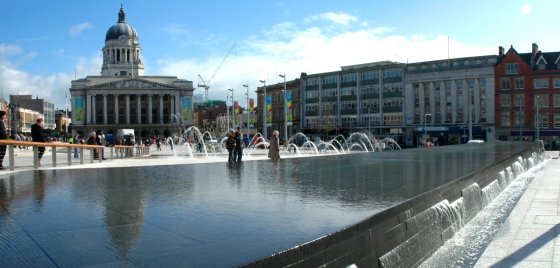
Fotógrafo: Gustafson Porter
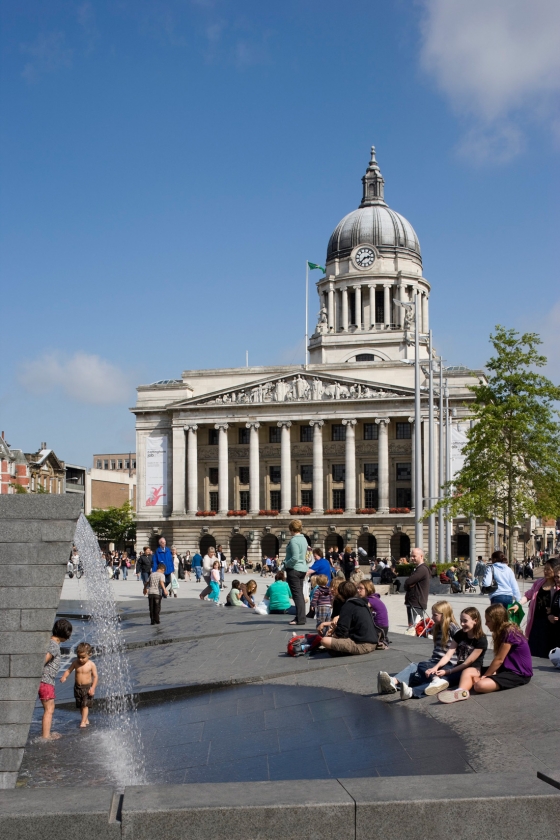
Fotógrafo: Martine Hamilton Knight
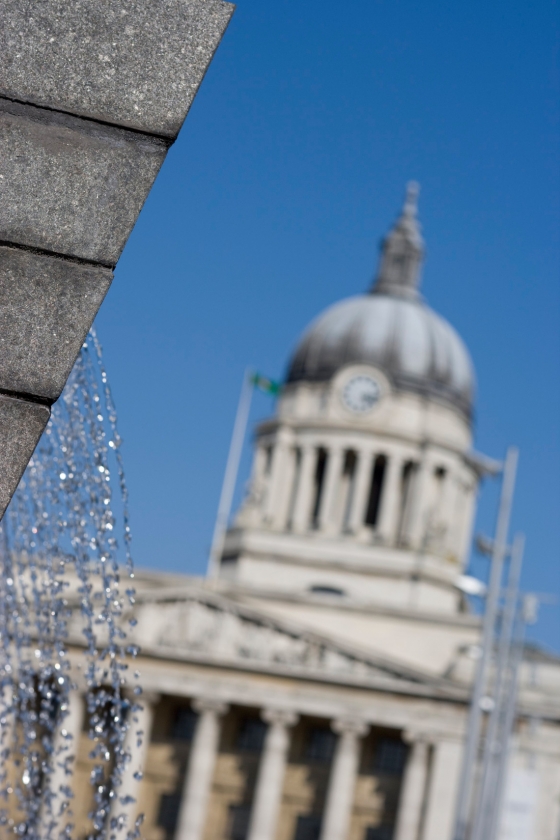
Fotógrafo: Martine Hamilton Knight
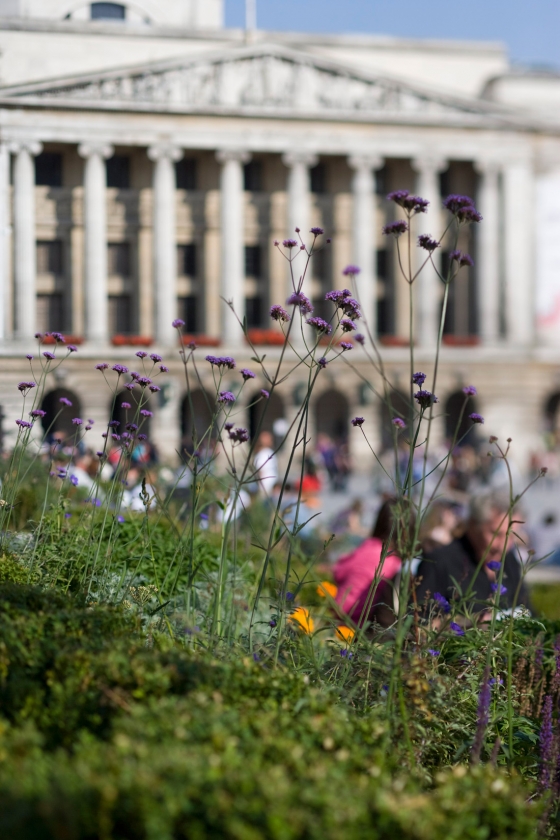
Fotógrafo: Martine Hamilton Knight
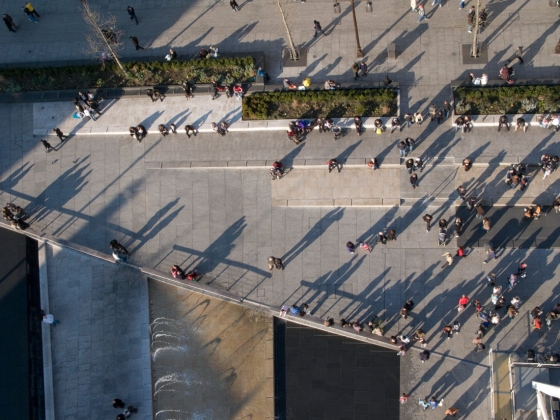
Fotógrafo: Martine Hamilton Knight
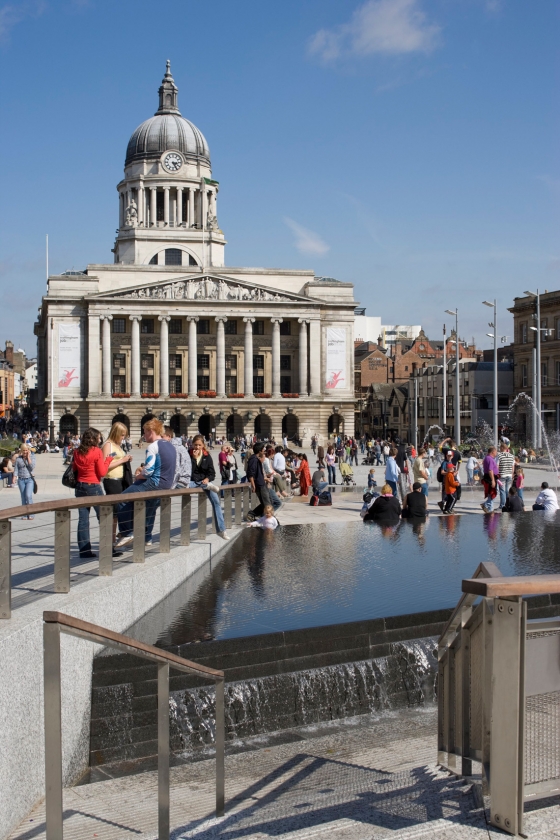
Fotógrafo: Martine Hamilton Knight
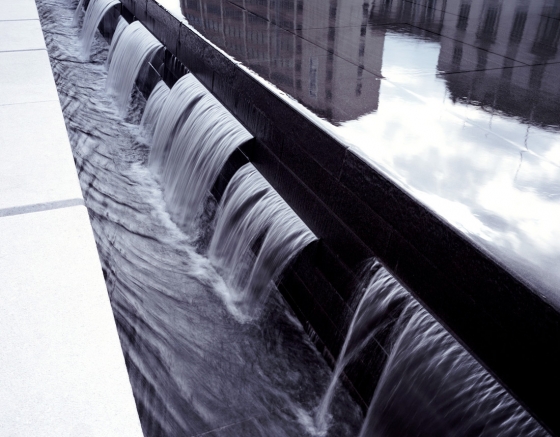
Fotógrafo: Gustafson Porter
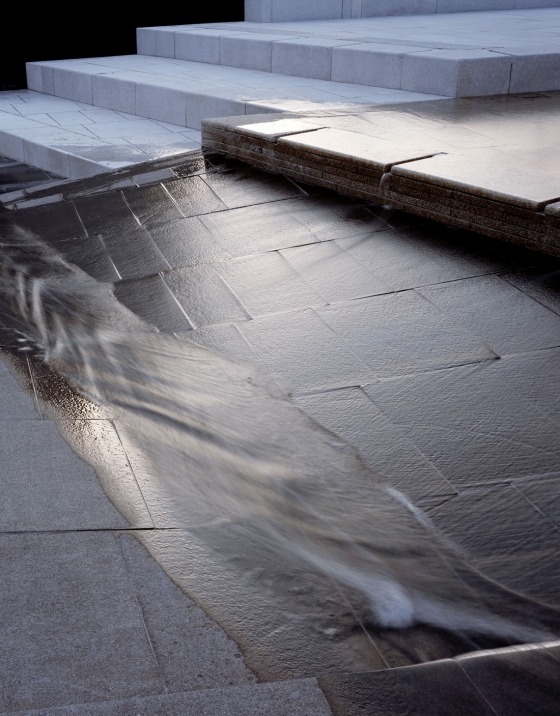
Fotógrafo: Gustafson Porter
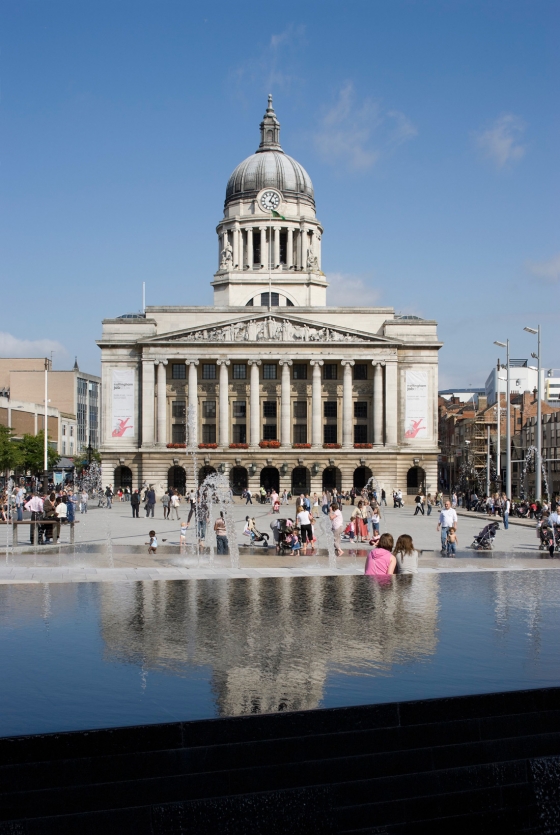
Fotógrafo: Martine Hamilton Knight
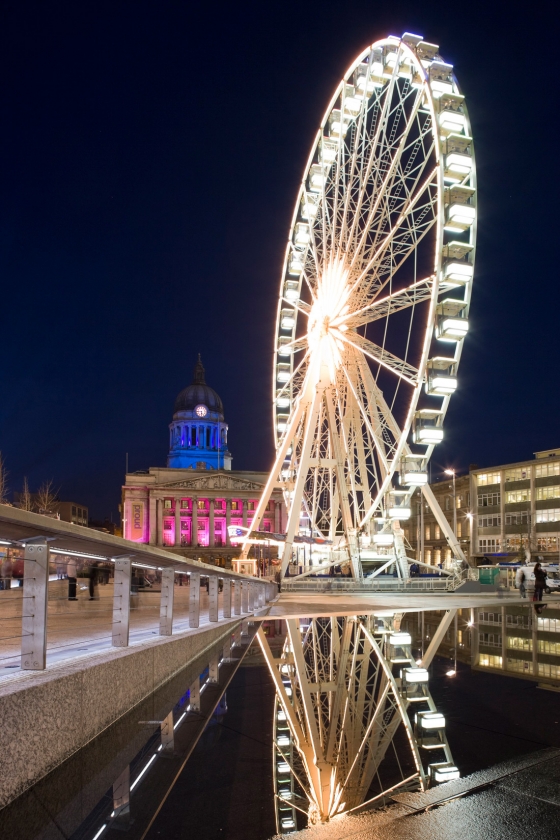
Fotógrafo: Martine Hamilton Knight
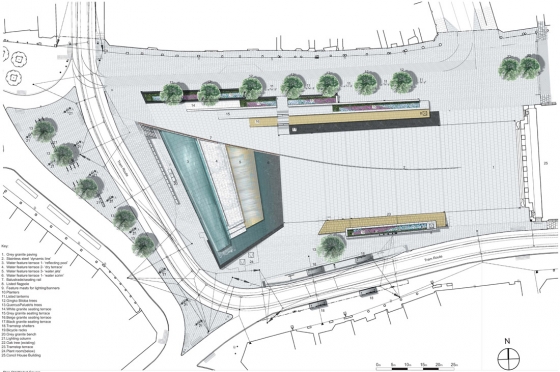
Fotógrafo: Gustafson Porter
















