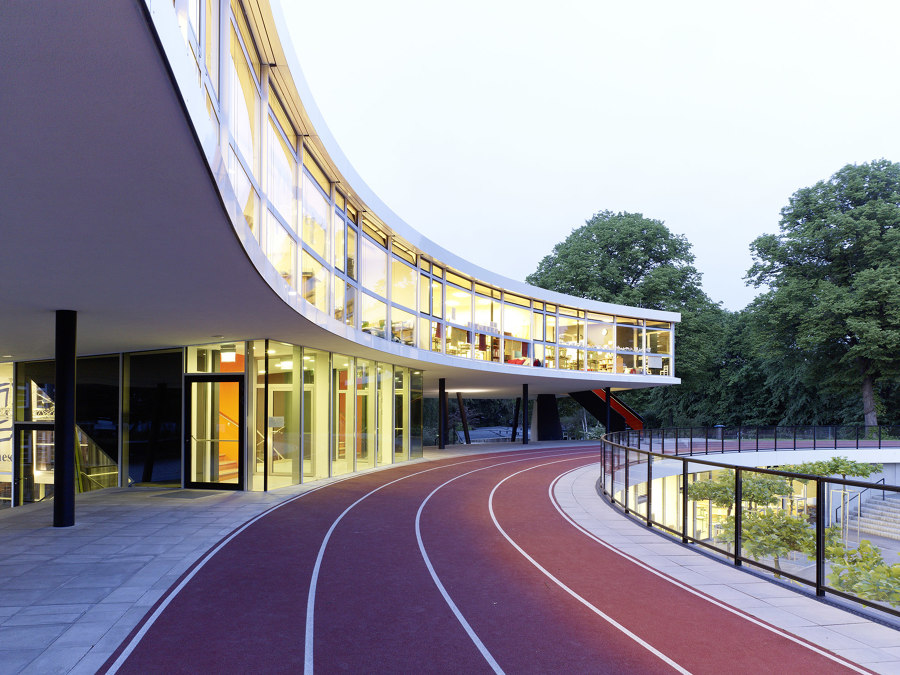
Fotógrafo: Jörg Hempel, Aachen
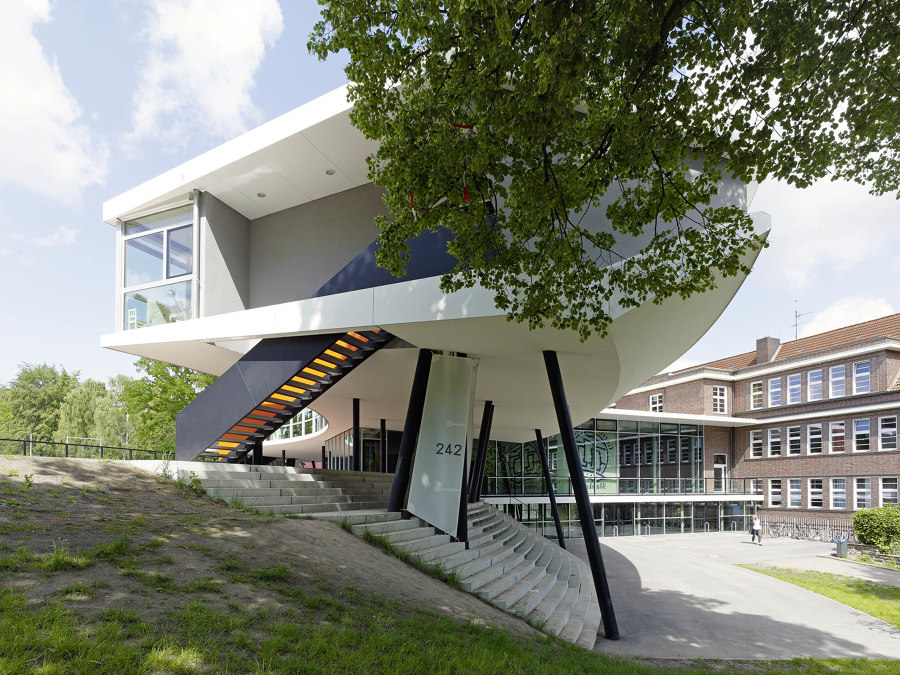
Fotógrafo: Jörg Hempel, Aachen
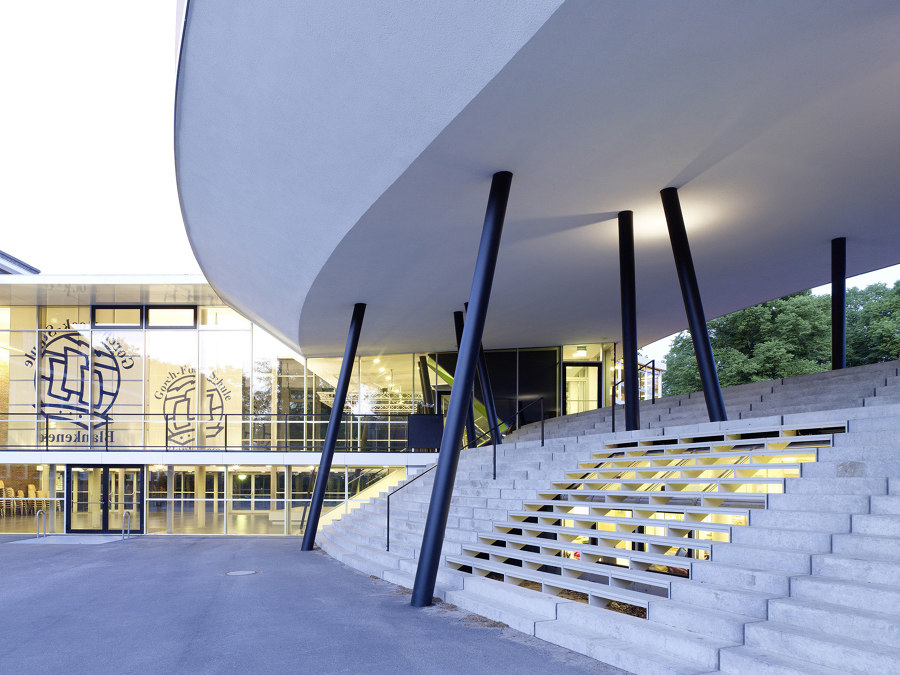
Fotógrafo: Jörg Hempel, Aachen
This enlargement of the school represents further development of the historic building designed by Fritz Schumacher back in 1931 via the new auditorium while equally taking advantage of the difference in elevation on the grounds to reconceive the facilities for sports. The new assembly hall / auditorium annexed to the south containing a stage, servery for food and a terrace facing south combines the old and new buildings across the schoolyard and beyond. On the other hand, the new classrooms do not follow the symmetrical guideline set by the red-brick construction but are instead aligned with the running track on the sports area situated above – allowing corresponding options for expansion. As a result, the first-formers receive space for themselves beyond the track, while the last forms prepare themselves symbolically for ‘take-off’ to schools of higher education. Due to the curved, open-sided storey and the wing-like layout of the group zones enlarged by the mandatory corridor width, the view from the old building remains relatively unimpaired.
Design team:
Hadi Teherani Architects
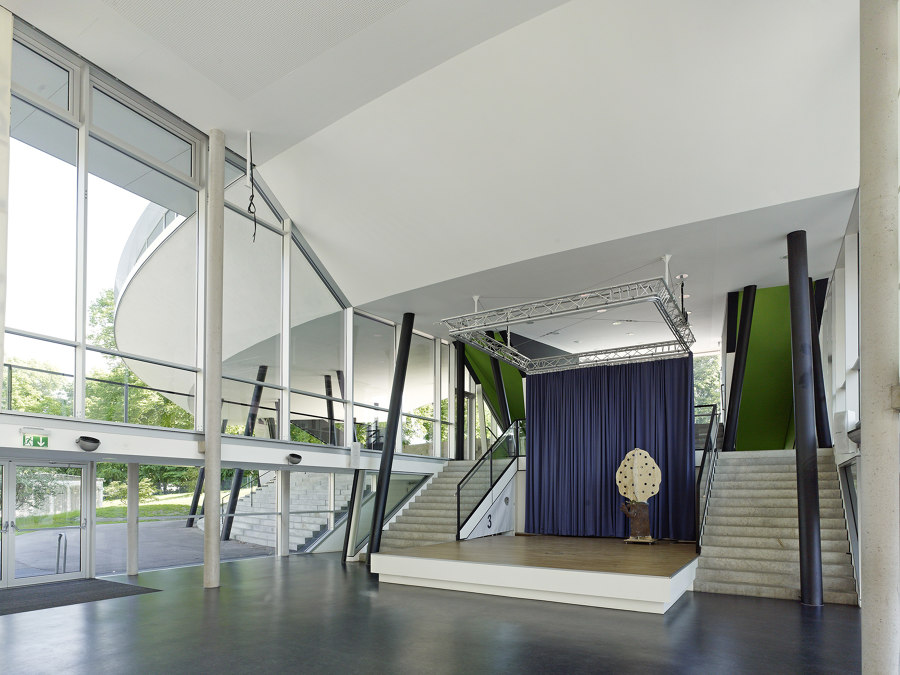
Fotógrafo: Jörg Hempel, Aachen
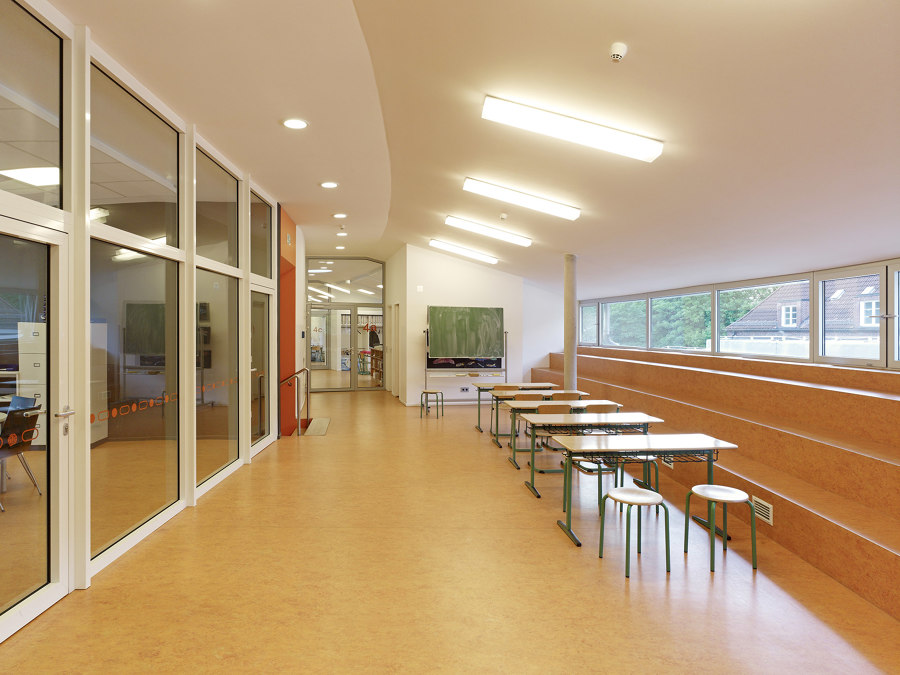
Fotógrafo: Jörg Hempel, Aachen
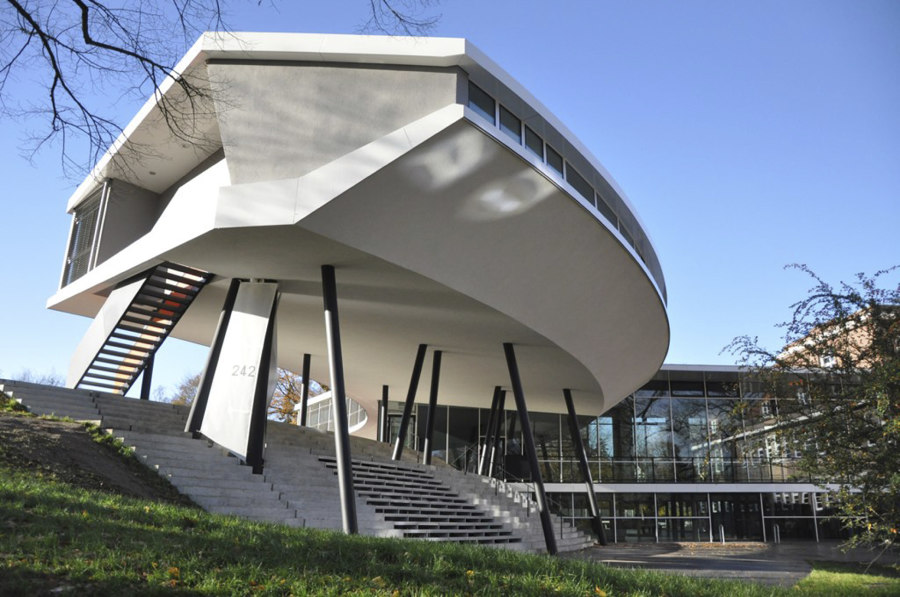
Fotógrafo: Jörg Hempel, Aachen
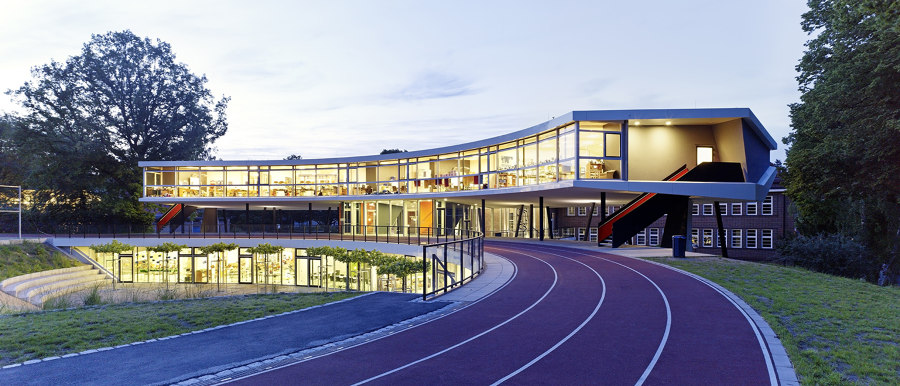
Fotógrafo: Jörg Hempel, Aachen






