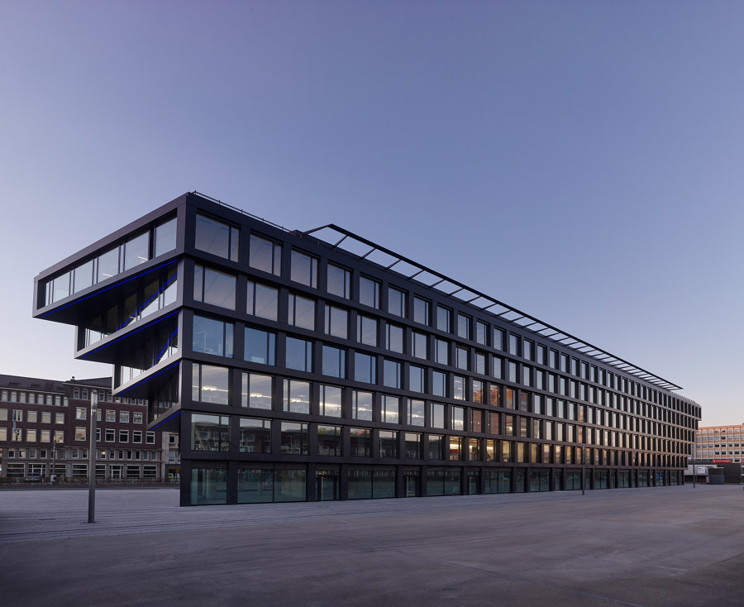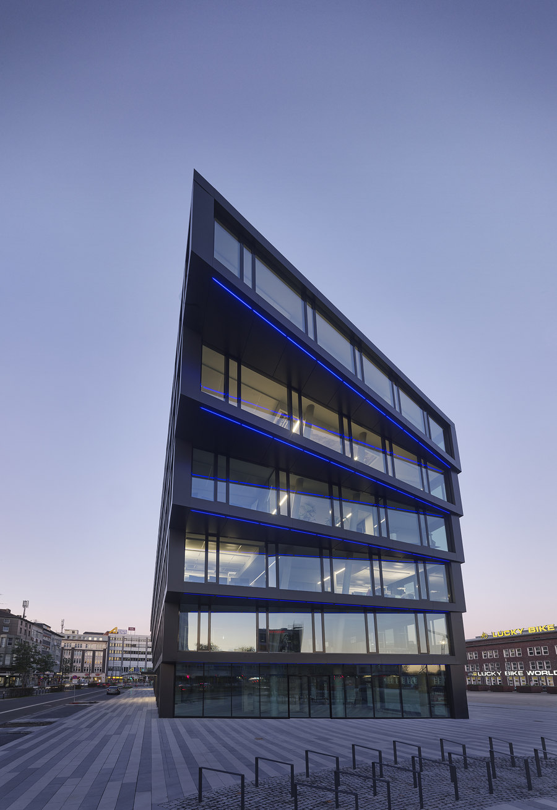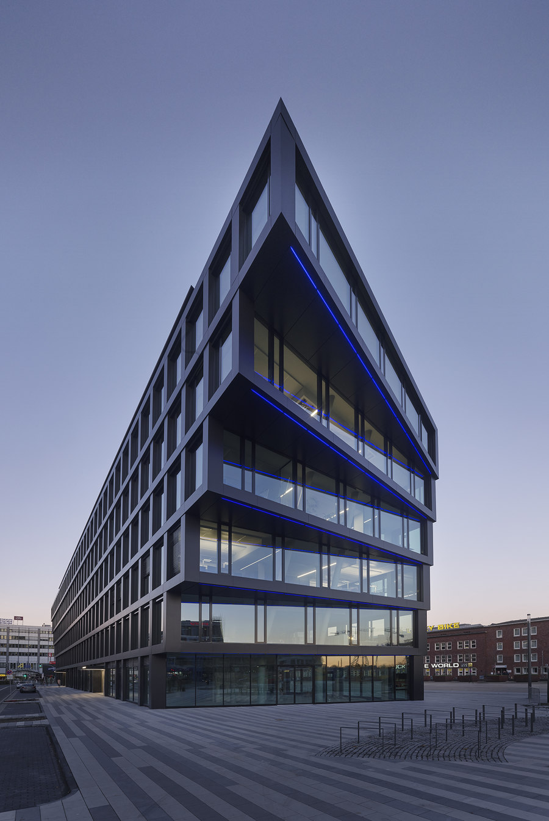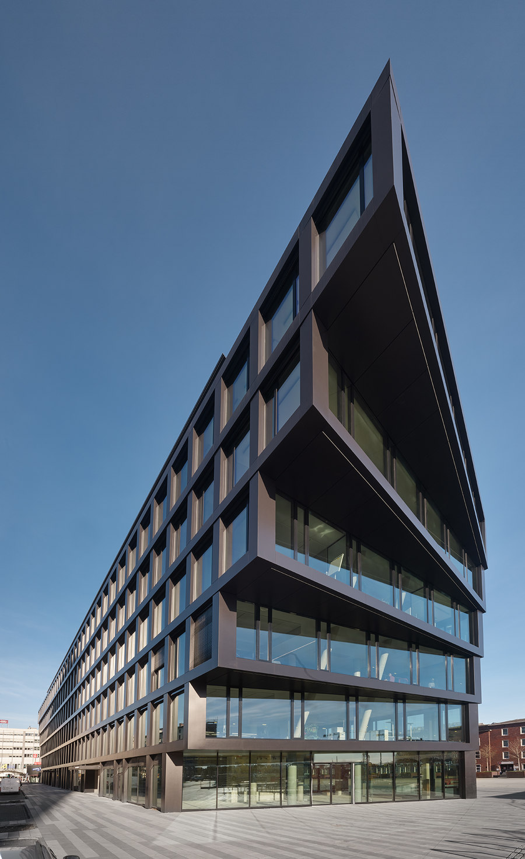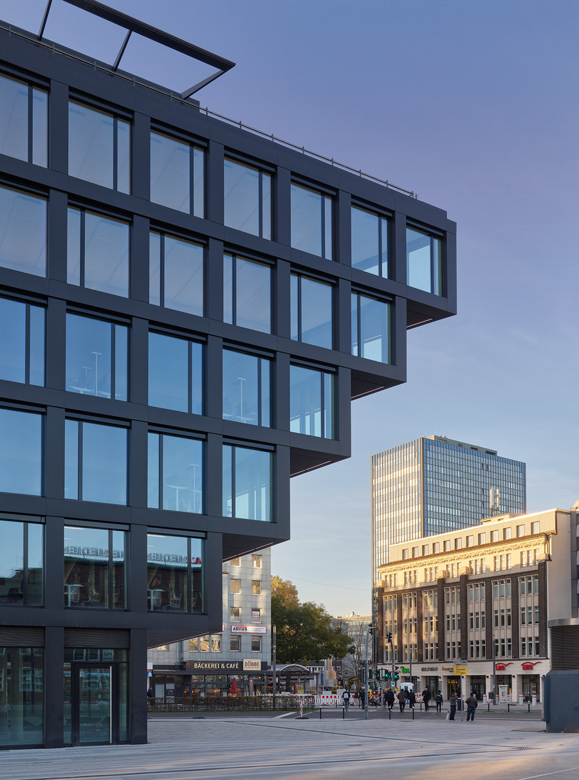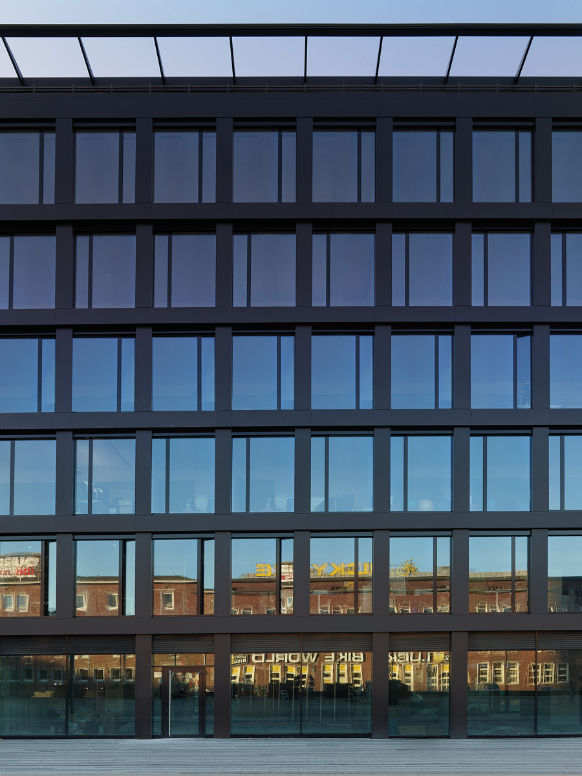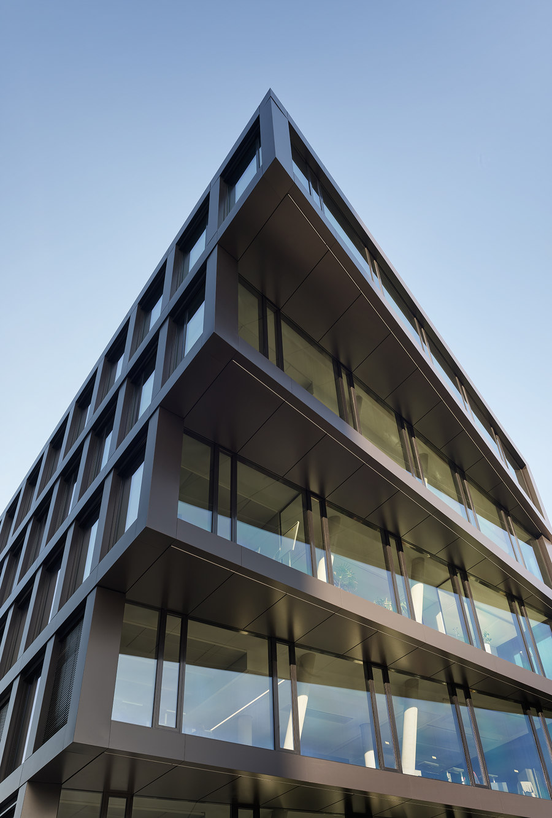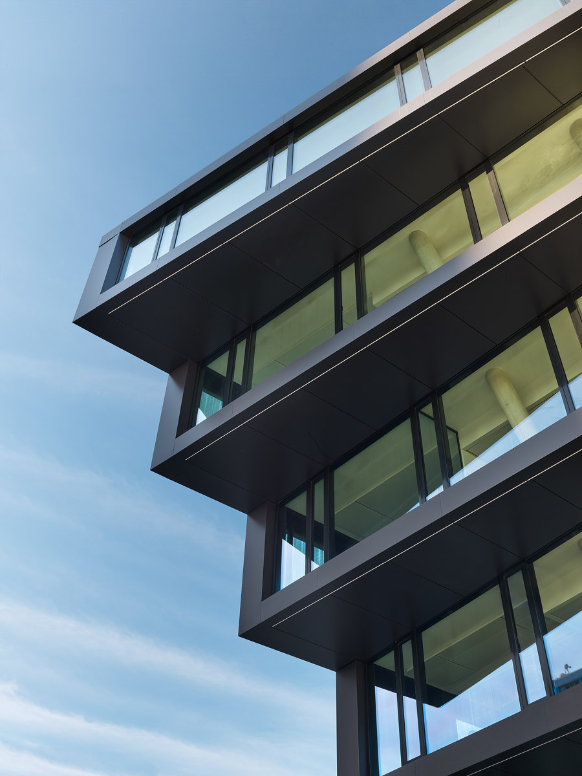A ‘trailblazing’ building and a representational entryway to the city are arising with the new construction of Mercator One in Duisburg, Germany. The distinctive retreating fan-shaped façade that pivots at the short ends guides the streams of travellers and commuters from the flanking central railway station together with pedestrian flows from the inner city. At the same time, its out-of-the-ordinary silhouette that spawns new and surprising sightlines again and again turns the roughly 100-metre-long, 17-metre-wide and 26-metre-high structure into a landmark for the surrounding urban quarter. As a result of the anthracite-coloured façade cladding, the building presents a reserved character despite its striking appearance. The spacious glazed surfaces add towards lending it transparency and a sense of lightness. The clearly cut, placid partitioning of the façade using a rectangular grid is left undisturbed by shifting the stairwells into the building’s core.
Mercator One provides space for offices and gastronomic use on an area of 9,500 square metres. The building structure enables flexible floor-plan design, including a high adaptive capability for all types of office concepts. User comfort is optimised via a variety of views of the city which, in turn, emerge from the lateral staggering of the building along with the fan-like twist at the building’s short ends. The offices on the 6th floor additionally offer access to a spacious rooftop terrace. 1,200 square metres of space on the ground floor displaying a high storey height are reserved for gastronomic and/or retail use. Restaurants and cafés are able to offer opportunities for seating on the newly designed Portsmouthplatz plaza, enlivening the public-access space that forms the central focal point linking the railway station to ‘downtown’ Duisburg. The structure is being enhanced on the subterranean level by a 2-storey underground car park with around 130 parking spaces, as well as by areas for building service engineering and storage.
The entire façade is made of up to 90% recycled aluminium (Hydro CIRCAL from Wicona) obtained from demolition projects, cars and food packaging, and in this respect is to be understood as a pioneering flagship project on the German market. Triple-insulated solar control glass was installed for reasons dealing with thermal and noise insulation, and naturally as a sunscreen. State-of-the-art ceiling systems with integrated lighting provide the structure with heating, air conditioning, fresh air and improved acoustics at a heat recovery rate of over 80%. Envisaged for the underground car park are 50 bicycle stands along with 22 charging stations for electric cars, including an option to expand them. The roof area reserved for engineering is being greened on an extensive scale, the rooftop terrace on the 6th floor receives large areas displaying intensive landscaping in order to counter the urban ‘island heat effect’ with more greenery. The outer façade lighting (white lines of light) accentuates the fanning at the building’s short ends and changes colour to specifically match the city’s events. (e.g. red for the Chistmas market, blue & white for an MSV football match, etc.) The design of the publicly accessible interiors such as the entrance lobbies, lift hallways and stairwells is aligned to the ‘rough and tough’ credo appropriate to the Ruhr region, albeit without refraining from elegance while using pure, straightforward materials such as concrete, steel, glass, stone, wood and paint.
Design team:
Hadi Teherani Architects
