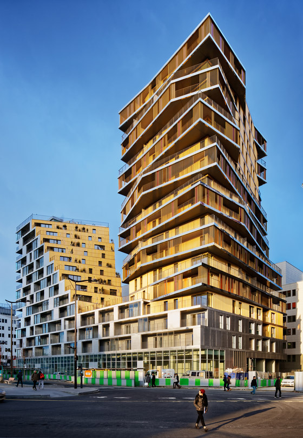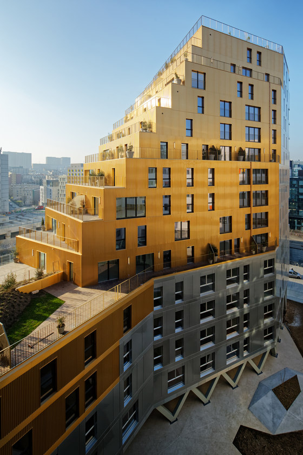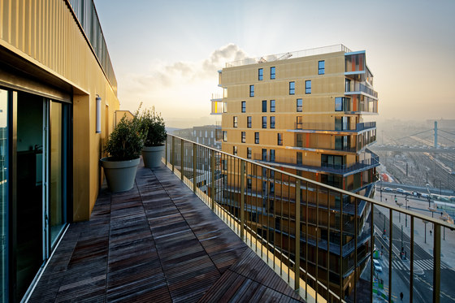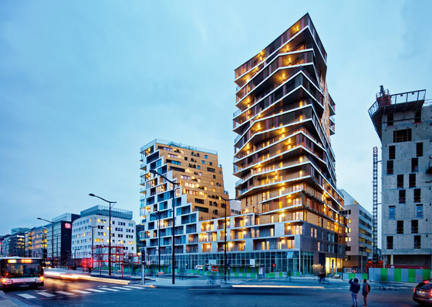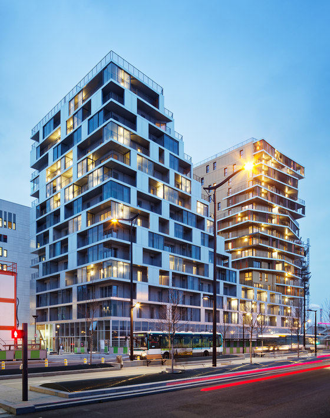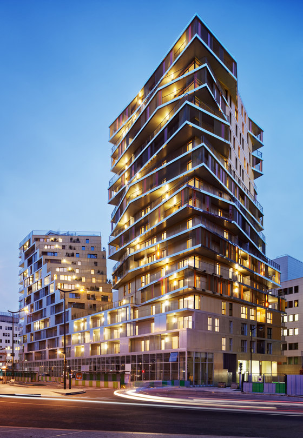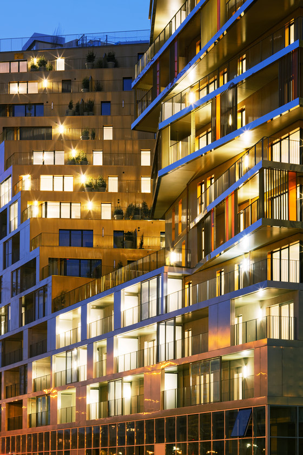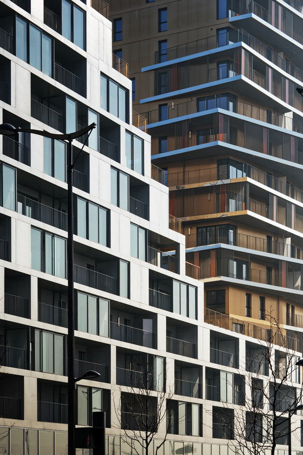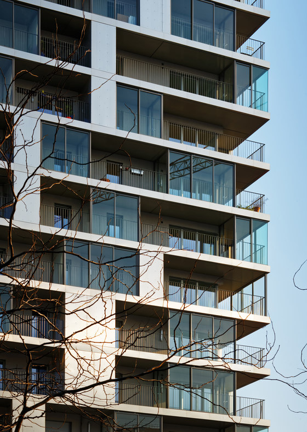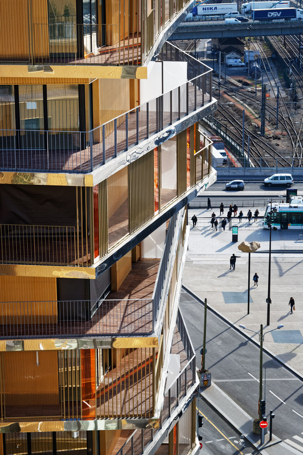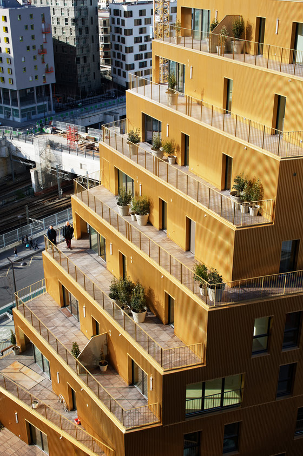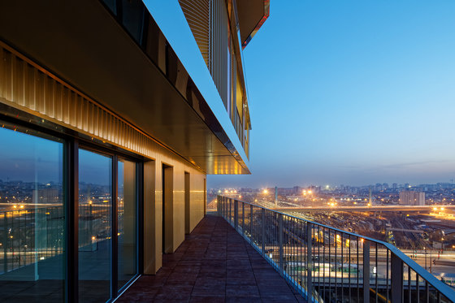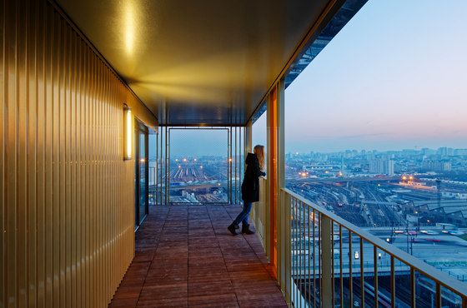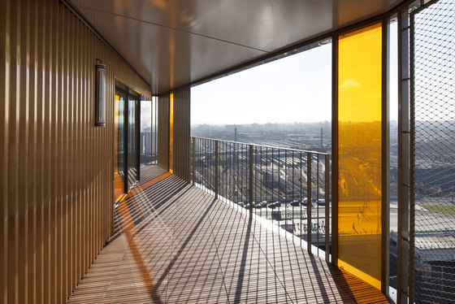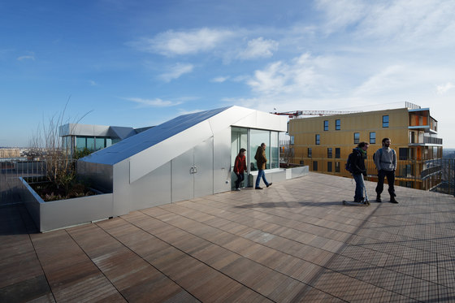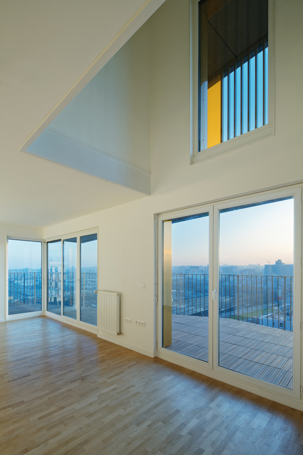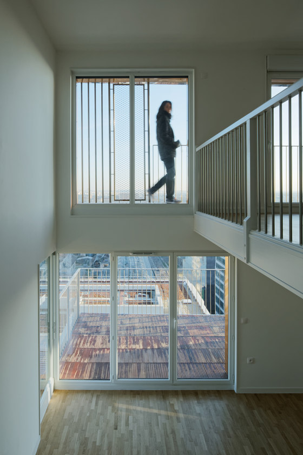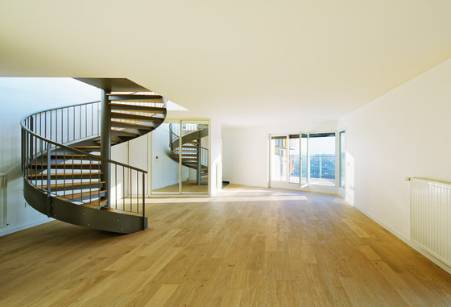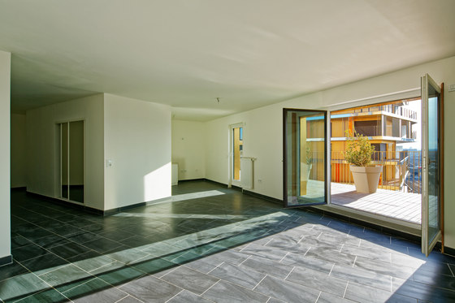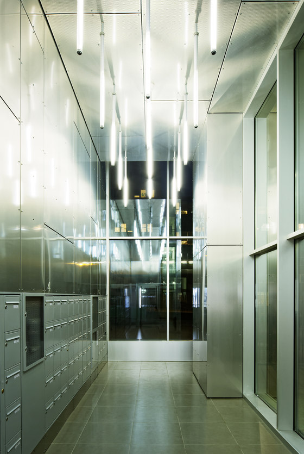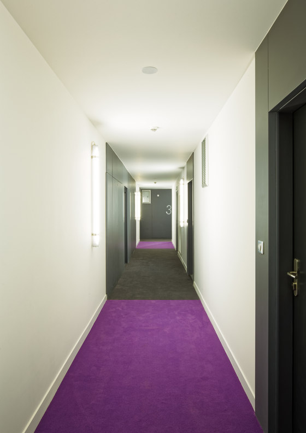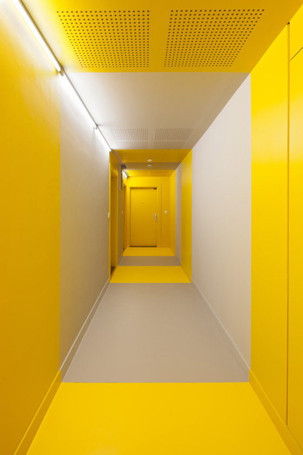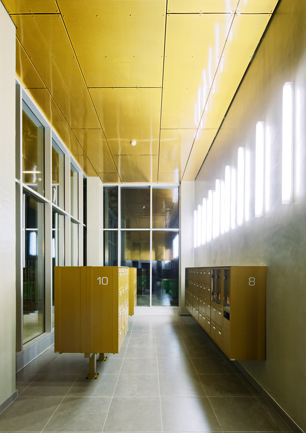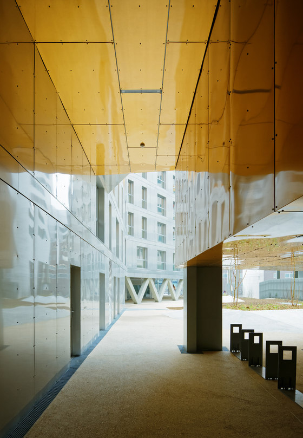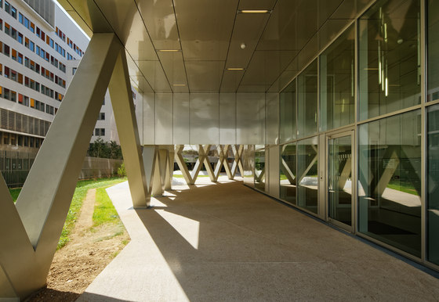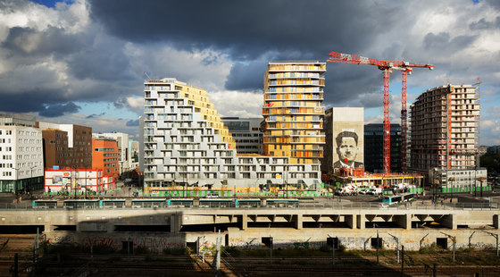“Home” is the first residential high rise building constructed in Paris since the 1970s. There is therefore a huge responsibility to be the spearhead of the new approach to vertical housing in the urban environment. The debate surrounding height in Paris is stuck between a vision of the past, and the desire to advance, to start something new, to reconsider the city as an opportunity for new horizons.
It is, therefore, neither a question of ignoring the past, nor looking to errors previously committed, but reconsidering the original heritage in order to question today’s image. We must look to the past in order to move forward and seize the future with ambition. Paris remains a place of invention and embodies the values of modernity. The city’s history is proof of its perpetual reinvention throughout the ages.
Here, we are reinventing Paris.
This building reveals an adventure, the unexpected, and combines surprise with emotions in a willingness to reveal the potential of an exceptional site. By taking into account the specifics of this context, the project attempts to link two territories: the centre of Paris and ‘Grand Paris.’ It’s also a building that transforms, and speaks of the transition from a horizontal city with imposed height restrictions, to a vertical one with a dynamic and rich skyline. Its unique urban form and architectural style are emblematic of this change.
This is above all a residential building.
Housing constitutes 80% of the city. It’s a bit like water for the human body. We must therefore make this 80% exceptional. The life and richness of a city are its inhabitants. Many people aspire to live in suburban style, individual housing. There are many reasons for this, but in particular being able to create a true identity for one’s own home. Secondly there’s appeal of eating outside, having direct contact with the outdoors from the comfort of your own house, all whilst owning ones own land. These desires must be integrated in to the scale of the apartments in a collective building. We have responded to this search for individual identity, ownership and differentiation by creating apartments with various, differing typologies within the collective, alongside multiple exterior spaces.
Finally, this building is an observation tower.
50 metres is an intermediate height that carries a pedagogical virtue. Living here allows people to understand and appreciate the vast richness of the urban tissue that makes up this fantastic city. Here we are also at the boundary between Paris and the Grand Paris. Overlooking Ivry, Vincennes zoo, the railway landscape, Paris’ historical monuments and the different types of residential buildings dating from different eras that form this large territory, we hope that the residents will not only be aware of the city’s heritage which unfolds before their eyes, but also of the fantastic opportunities that await.
Functioning as one single building and offering social housing and home ownership opportunities, the project links the strict rigidity of the Avenue de France, the railway landscape, the entrance to the Ivry suburb and finally the transition from a linear city to a vertical one.
The terraces spiral upwards, catching the light at every angle, adding to the allure of this tiered tower whilst leaving an impression of progressive transformation. The performance resides in the fact that there is no feeling of repetition throughout this structure of 188 homes. The apartments are stacked on top of one another but each has its own unique identity.
Height is often associated with modernity and contemporary architecture. It must be seen as a planning tool, injecting density in to certain areas and allowing others to be left as they are.
People aspire to live in suburban style, individual housing for many reasons: the appeal of eating outside, having direct contact with the outdoors from the comfort of your own home and owning ones own land. These desires must be integrated in to the scale of the apartments in a collective building.
Living up high gives a sense of privilege: the view, the light and the sunshine… Some say they “have their head in the clouds.”
Being in the city whilst also being able to shut oneself off and see the land below and the horizon: living here is like getting away from it all.
Gross floor area: 13 750 m2
Bouygues immobilier
Lead architect: Hamonic + Masson & Associés Associate architect: Comte Vollenweider
Structural engineering, MEP + quantity surveying: Sibat
Urban planner: Ateliers Yves Lion
Urban projects developer: Sémapa
Housing association: RIVP
General contractor: Bouygues Bâtiment Habitat résidentiel
