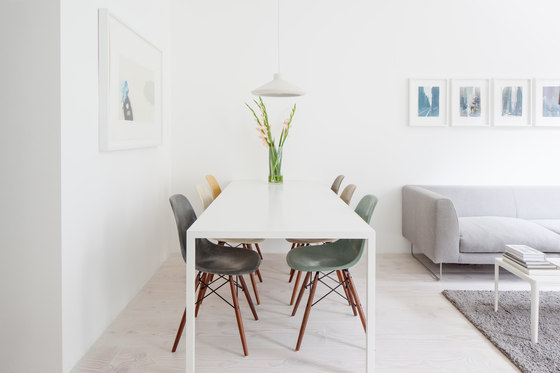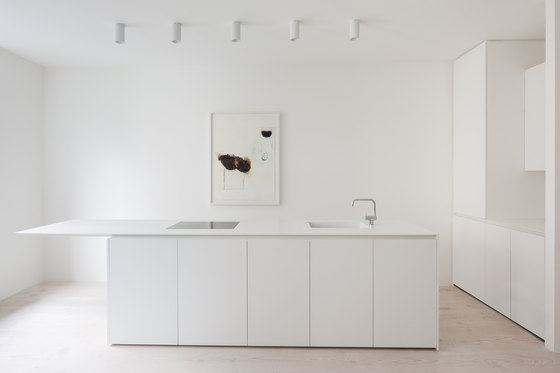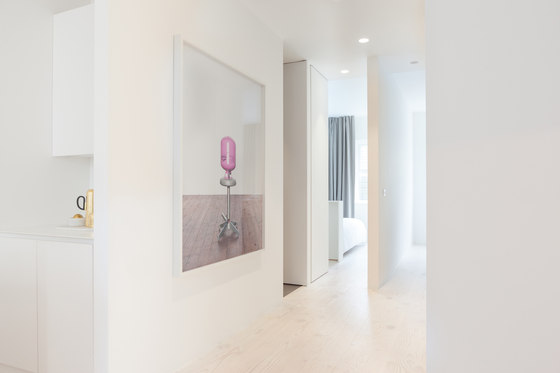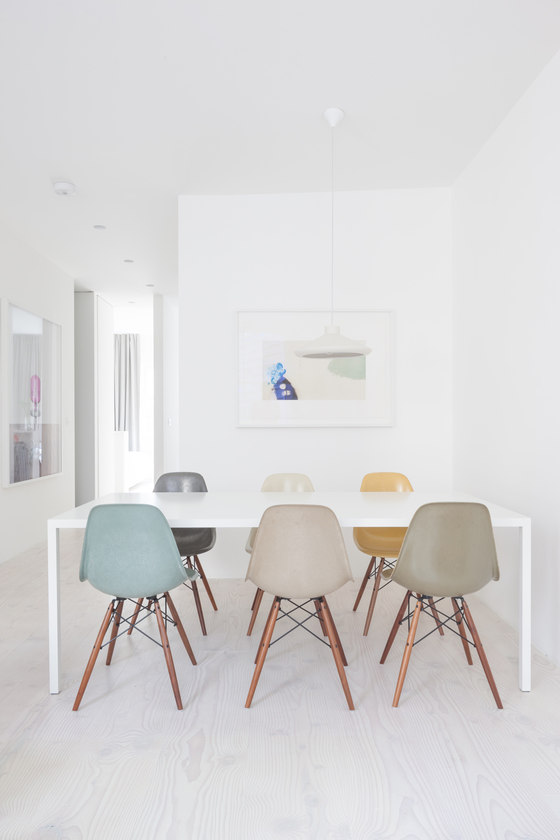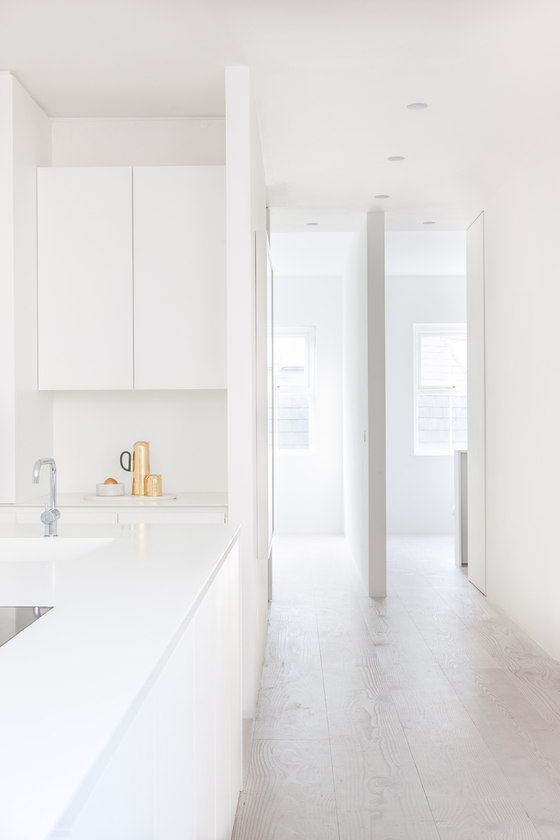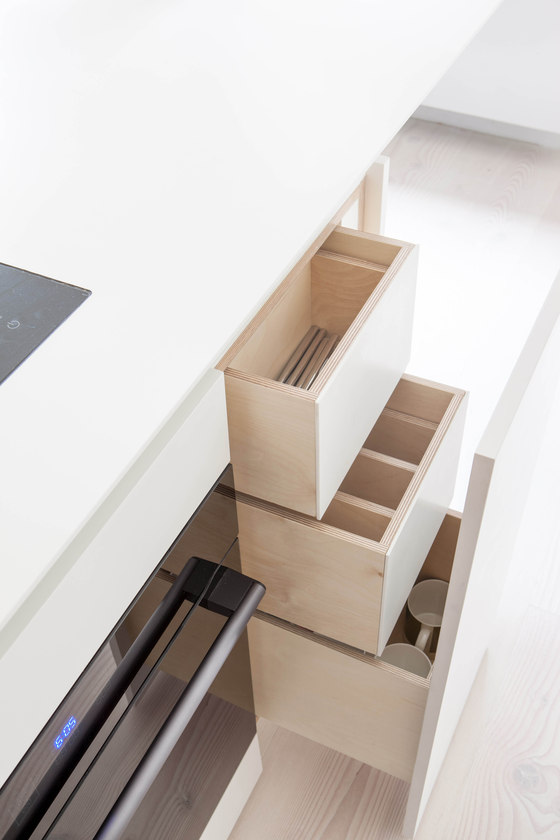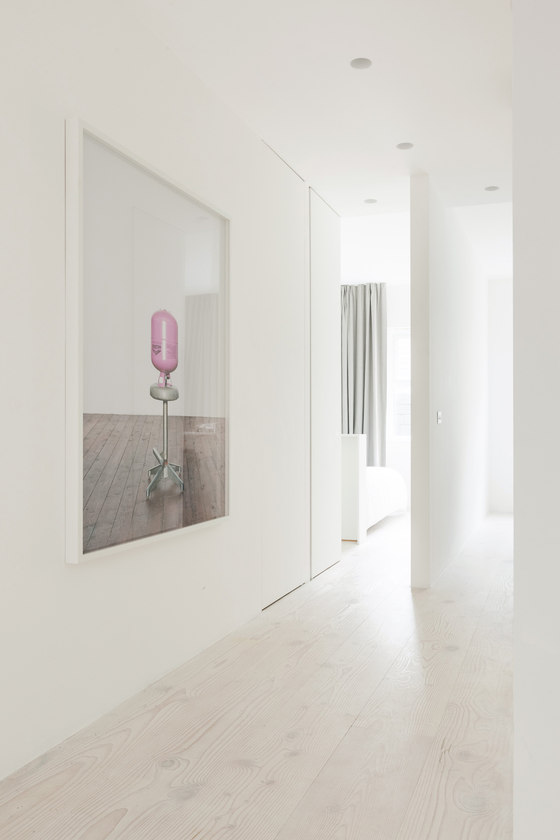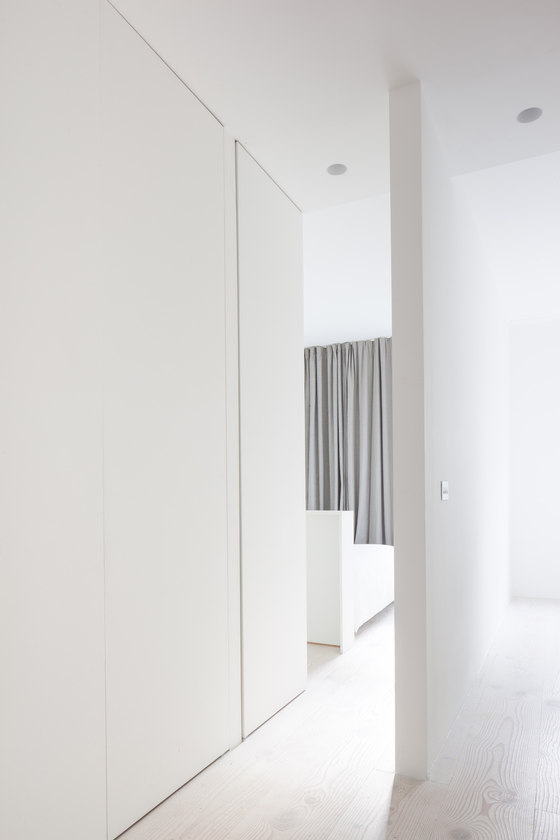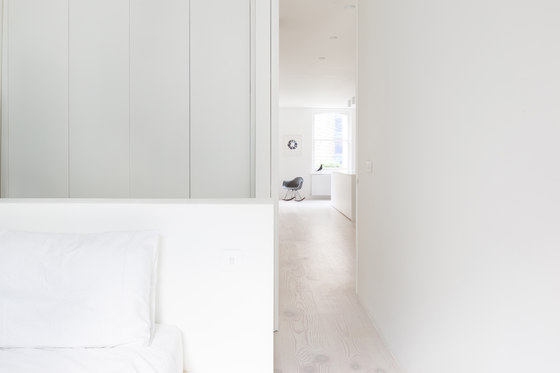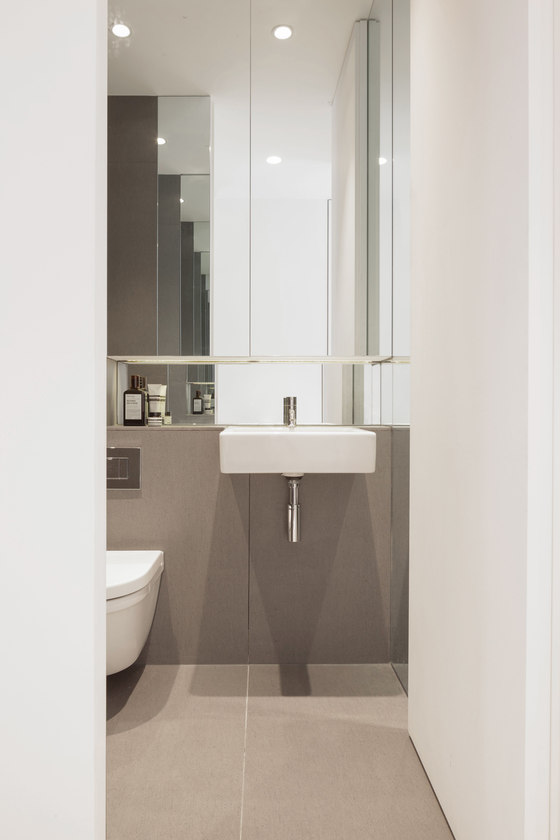HASA Architects has transformed the second floor of a 3-storey Edwardian Terrace in London’s Bankside to create a light-filled minimalist new home. The apartment, on a dense urban site in London Bridge, had been extended and altered when it was originally converted from office space to residential use. The resulting layout was unconventional with dark and unwelcoming rooms. HASA Architects has opened up the space by removing all partitions to create an open-plan form which allows visual connections across the apartment.
A series of vertical panels have been introduced to create new spaces, connected by a central axis. These panels of white oiled Douglas Fir not only separate out the living and sleeping spaces but the use of material throughout brings a greater sense of space, light and openness. Full-height hinged doors are able to be hidden, folding back into the walls and allowing the space to be read as a single plane. A bleached timber floor adds to the effect, creating a white ‘box’ that is accented with colourful art and furniture pieces.
The communal space, to the front of the property, features a carefully proportioned island which marks the kitchen from the living area. These areas have been designed as open and engaging spaces where the family comes together to cook, eat and relax. Secondary working space and storage has been created through a series of sculptural boxes which also form the enclosure to the shower room. This room is finished in basalt and the dark volcanic rock provides a contrast to the white Douglas Fir while helping to create a more intimate feel.
The bedrooms are configured around three spaces – storage, dressing and sleeping – and orientated towards the rear elevation where doors lead out onto a small terrace. HASA Architects, said: “The precision of the design builds on the small floorplate to create a generous sense of space and allows the users to control areas to suit their needs. We chose the materials for their ability to reflect light throughout the apartment and to create a seamless skin or ‘box’ that the homeowners can make their own.”
HASA Architects
