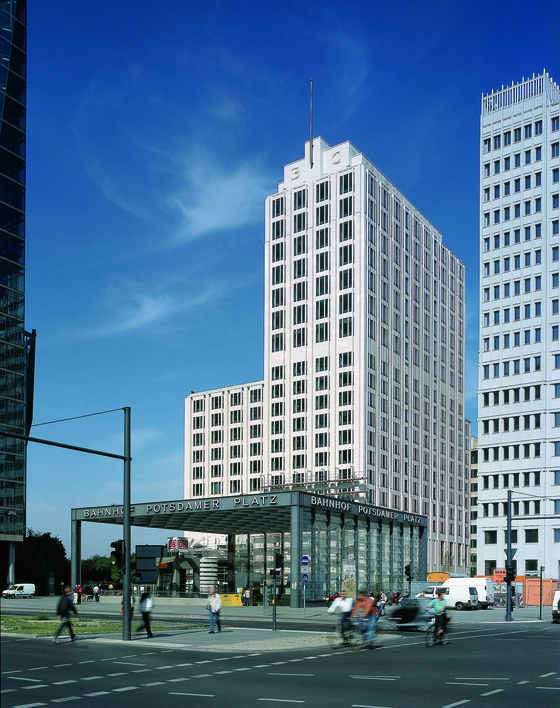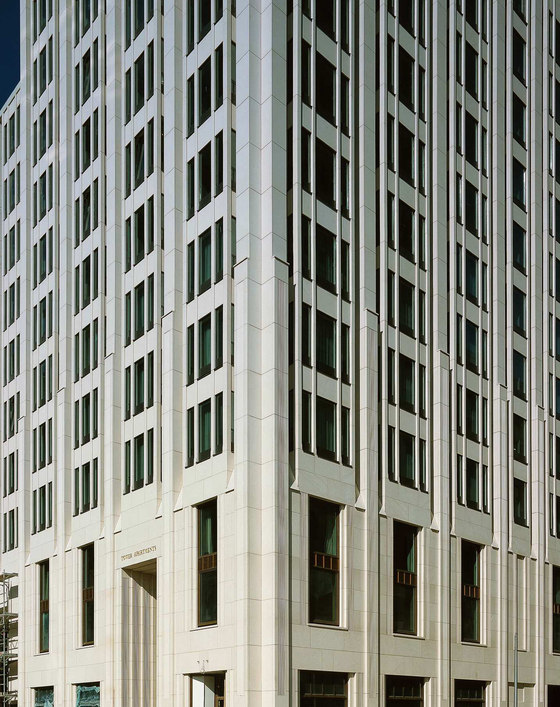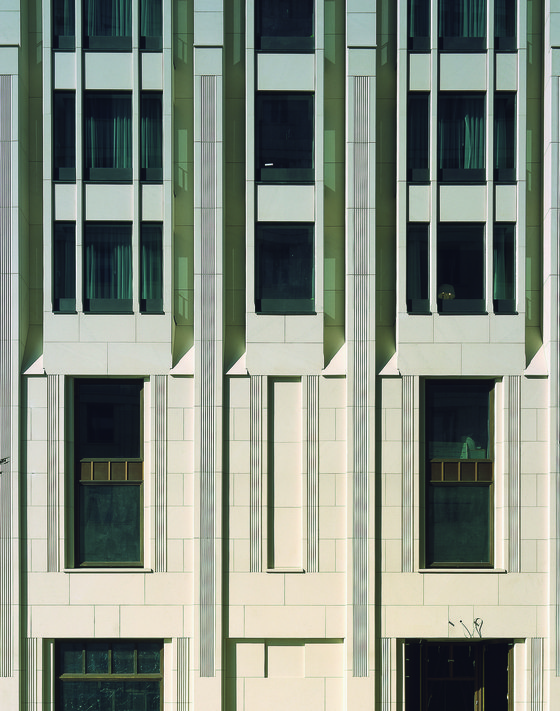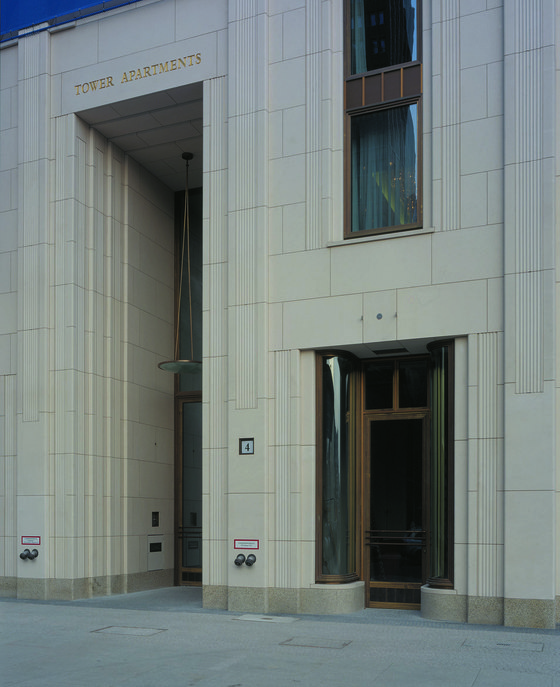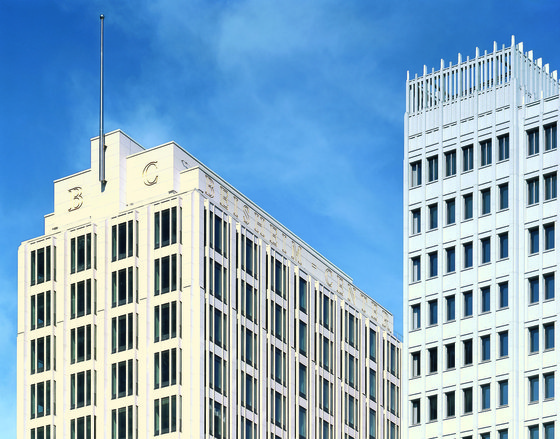The realization of urban form, Berlin-Tiergarten, 2000–03
The competition for the design of Potsdamer Platz and Leipziger Platz in 1991 defined fundamental principles such as the height of the eaves, location of the five skyscrapers, the routes followed by the streets as well as their width and block formation. These were taken into the development plan until 1994. The investors’ individual areas were, however, defined a second time in more detail in separate competitions. It was a special pleasure for us that, in the end, we not only constructed two buildings in the area formerly occupied by the Hertie department store, now the Beisheim Center, but that prior to this we were able to determine the area’s urban structure.
The competition in the summer of 2002 set the task of placing the 41.000 m2, gross floor area, development programme of the Ritz Carlton Hotel in Block E 1 directly onto Potsdamer Platz. This was only possible if this block were expanded 15 m to the north. The existing development plan had foreseen Heinrich-von Bülow-Straße ending straight in Henriette Herz Park but it would now end in a small, almost intimate square.
This square was laid out as a cube. Its base, enlarged through the excluded corners of the three new buildings that had to be planned, now measures 32 m by 37 m. Its height corresponds to the prescribed block height, i.e. 35 m.
A proposal was made for a sculpture at the exact point where the axes of Hans-von-Bülow Strasse and Auguste Hauschner Strasse meet. It was thought that a sculpture, visible from three directions, would impart this square and this small quarter with its own identity. This formal dependence on the Place Fürstenberg or the Place de la Sainte Catherine, both in Paris, is deliberate.
This not insignificant intervention in the existing, legally valid development plan eventually found acceptance both on the part of the investor and the city of Berlin. The investor even had the idea of adding a fountain to the sculpture and the two were built. This sort of action should not be taken for granted. The civic administration accepted the repositioning of Hans-von-Bülow Straße without a formal, legal change. This would have entailed a long and complicated procedure. The district agreed to do without the usual paths for pedestrians and bicycle on squares by making the square itself into a pedestrian zone.
The two bordering areas belonging to Debis and Sony on Potsdamer Platz are defined by a completely different concept in urban development, namely that of the introverted shopping arcade. The direct application of our master plan of 1991 with block, alley and square, forms one of the highpoints in our work as urban developers.
