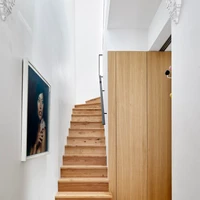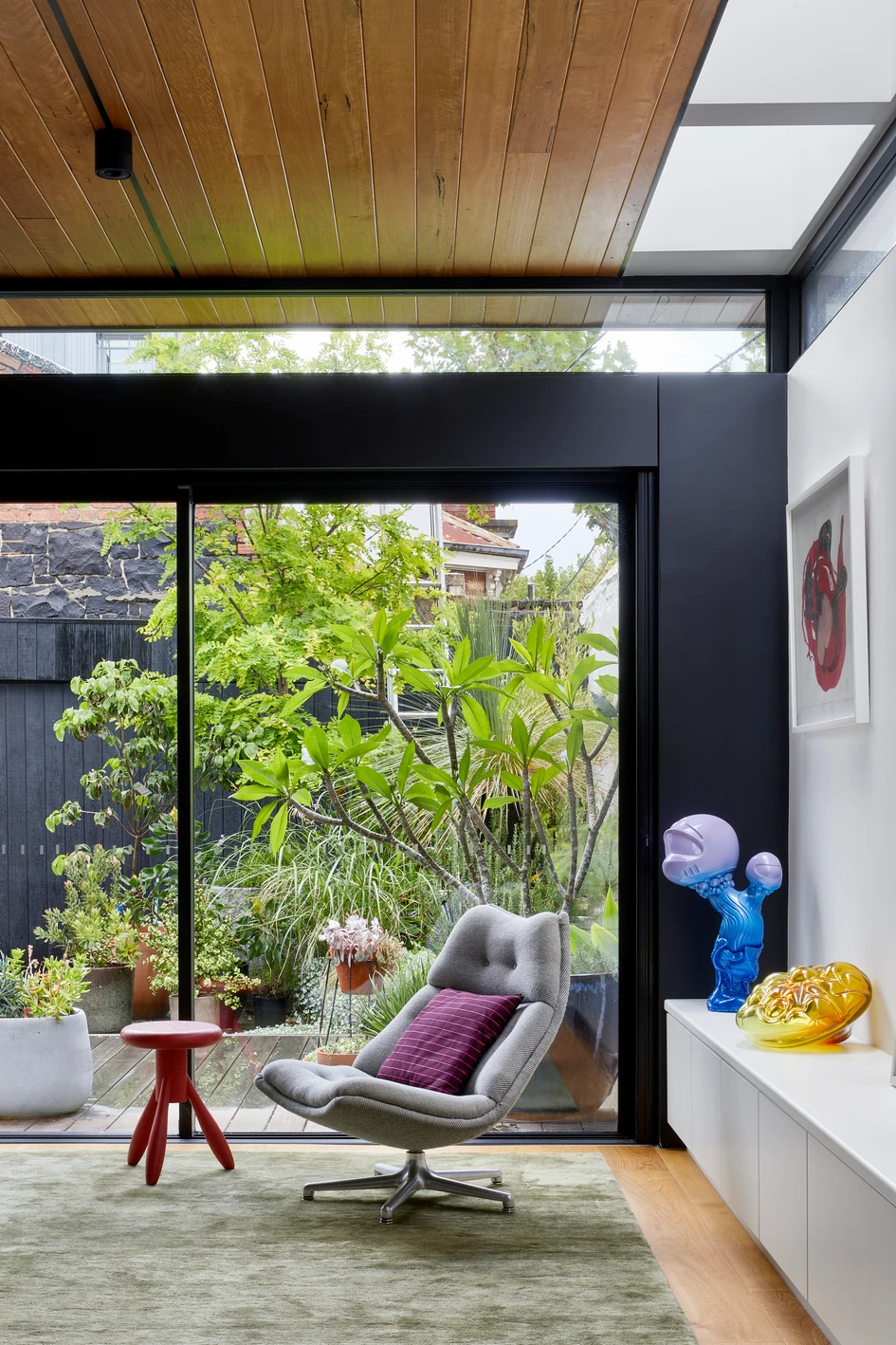Art Forms
2021
Proyecto de
Hindley & CoEtiquetas
Arquitectura
The collaboration between Architect and our Architect-turned-sculptor Client resulted in a sculptural piece of architecture and interior design. The materials are predominantly modest - most of the joinery is laminate, most of the tiles were inexpensive, we used plastic sheet for the balustrade and nook screen, and the Baltic pine floors were kept where possible. The effect is achieved by the design approach, clever compositions of textures colours and light, and thoughtful details.
An Architect-turned-sculptor Client, and an Architect with a penchant for art, approach the renovation of a Victorian terrace house in the heart of Fitzroy as artists might approach their work. Together they have wrapped, carved out, inserted, framed, coloured, decorated and lit the project as an artist might.
Who are the clients and what's interesting about them?
The clients are a family of four. Dennis and Anne studied Architecture together at RMIT, before Dennis made a career in the art field, working for artists Patricia Piccinnini and Peter Hennessey. His wife Sash is a social worker with an appreciation of beautiful environments.
What was the brief?
Our clients' family house was lovely, but rundown, its center was dark and awkward, the living area too small, the main bedroom had no En suite and there was the usual lack of storage. The Artist Owner came to us with moody grayscale 3D models that expressed some strong conceptual ideas.
What were the solutions?
We worked together to turn the images into real architecture and design, amplifying the carefully modelled ideas by using details, colours, materials and lighting that supported the initial concepts.
We transformed the steep old Victorian stair by wrapping it in feature finishes, and making it glow from within. The unused understair area was turned into an all-blue secret laundry and powder room.
Upstairs the front two rooms were turned into a wide main bedroom with a both sleeping and a relaxation zones. Both of the grand Victorian front windows that overlook the street now belong to this room giving it a European apartment feel. A soaring walk in robe and a skylit en suite are tucked in behind.
How is the project unique?
It is a unique collaboration of Artist and Architect, with the artist approaching the concept with the level of time and thought that would normally be spent on creating artwork, and the Architects and Interior designers adding tt he vision and making it real. Features include: Kitchen joinery wrapped around laundry, which is a reuse of the understair area
- Glowing balustrade
- Stair treated as piece of joinery
- Terrazzo frame in bathroom wrapped up over ceiling, framing bath and window from shower
- Study and reading nook in Living room – part of, but separated from –multifunctional spaces
- Wide shallow master bedroom to profit from front windows, and zoning the space into sleeping and leisure, whilst still accommodating walk in robe and skylit en suite
- Multiple ways to display artwork - walls, shelves, benches, nooks
- Furniture placed as sculptures in space
- Wall lights and furniture placed as sculptural compositions with furniture
Design Team:
Hindley & CoGalería de proyectos

































