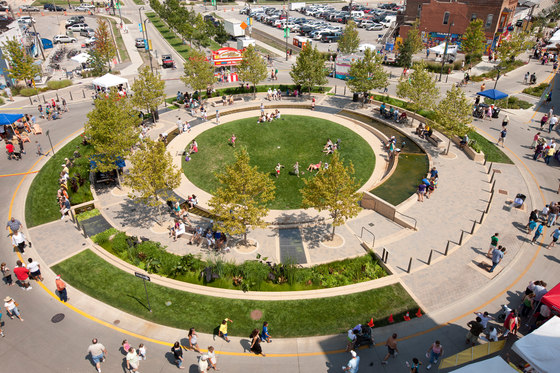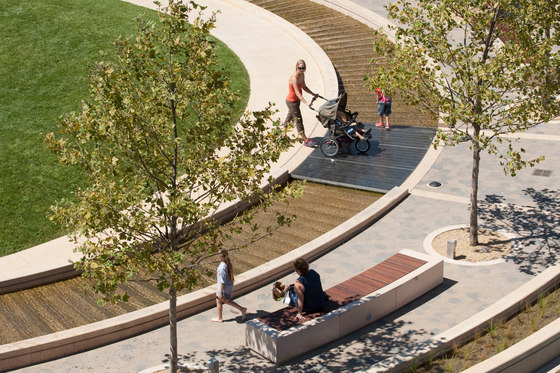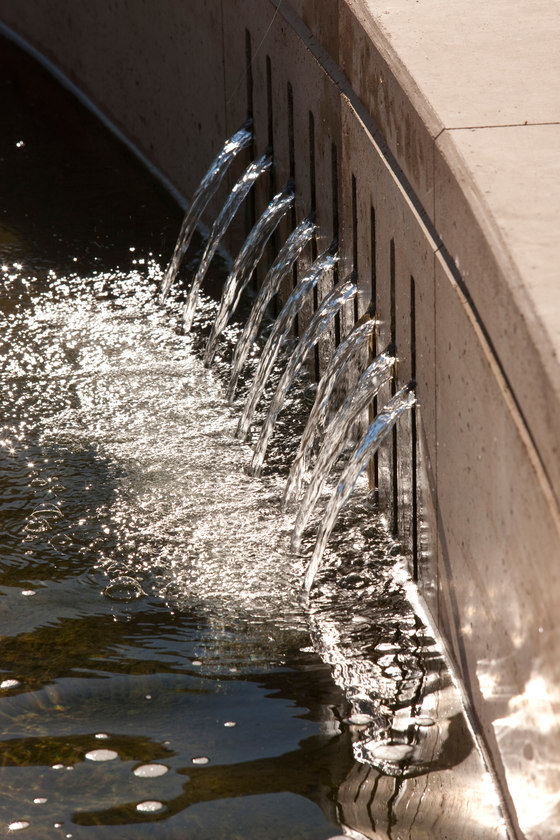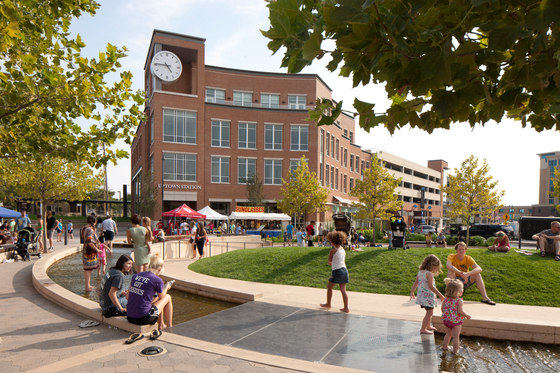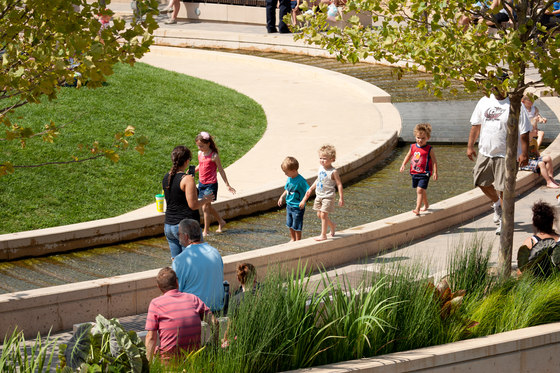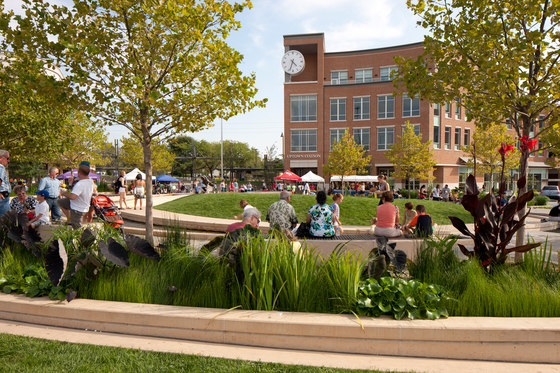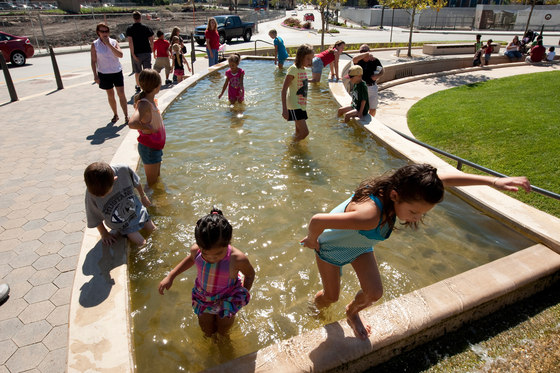As communities across the country search for ways to articulate their commitment to sustainability while creating great civic spaces, the central Illinois town of Normal has set an example in its central business district. The Circle is a living plaza where naturally-cleansed stormwater, public space, and transportation work in unison.
It is a distinctive place within the town that draws directly on its history and urban context while expressing the values of sustainability that Normal decided would guide its future.
Located in the heart of Normal’s central business district, the Circle functions on its most basic level as a traffic circle resolving a poorly aligned intersection. At its center is a park with seating, a water feature, shade, and an open plaza. The Circle’s water feature makes sustainable stormwater treatment visible, tangible and educational by using the work of water cleansing as a primary aesthetic feature of the design. This area serves as a gateway to those entering the community from the multi-modal transportation station to the south.
The Circle is the core design feature of a larger Uptown Normal renewal plan with a heavy emphasis on sustainability. A model of smart growth, the plan directed development to the Town’s historic core to utilize existing infrastructure, transit choices, and higher density. The Circle gives Normal a public green with a strong sense of place - particularly important in a community with no distinctive natural features and a better-known sister city. The Circle is a hub of dynamic social activity: children play in the water, arts and corn festivals are celebrated, the University band performs, people wait for trains coming into the station, and cyclists on Constitution trail, the former railroad, stop to eat lunch.
High-Performance infrastructure
The project incorporates numerous innovative techniques that distinguish it from typical urban streetscape projects. High-performance infrastructure integrates multiple civic elements such as roadways, pedestrian corridors, stormwater quantity and quality control and public space into a single project.
This approach to urban design comes at a time when it is difficult to advocate for the creation of new parks and civic spaces with limited public funds for projects that are often perceived as unnecessary. By following this practice of integrated design, the Uptown Normal Circle has addressed several public needs simultaneously.
Stormwater Story
Sustainable stormwater management: capturing, storing, cleansing and recycling much of the stormwater in Uptown Normal, is one of the key elements of the project. Run-off is collected from several streets adjoining the Circle and is stored in a 75,000 gallon underground cistern. This cistern, which was recycled from a 60” diameter storm sewer line being abandoned as part of the associated infrastructure improvements, serves as a detention device for water providing relief to the community’s watershed. Water captured and retained in the cistern is then either used for irrigation of turf and plant material in the district or is introduced into the Circle where it begins a journey through a ‘living plaza’ creating a legible demonstration of sustainability in an urban environment. Signage explains the process and value to children and adults.
In the Circle, water collected in the cistern is pumped through a series of terraced filtration bogs where it is cleansed as it flows slowly around the circle through the plant material, passing over several weirs and through a scupper wall before falling into a collection pool. At this point, water is pumped into an underground reservoir, treated by a UV filter and then circulated through a shallow stream-like water feature. Park visitors have access to this highly engaging watercourse as it flows around the circumference of the circle, mirroring the flow of traffic beyond and providing an acoustic buffer to the sound of traffic. This feature also detains and encourages evaporation of water that would have otherwise become runoff as part of a storm event. This process also eases the heat island effect in this urban district.
Awards
US FTA/FHA Transportation Planning Excellence Award, 2012
US EPA National Award for Smart Growth Achievement, 2011
ASLA Illinois Presidential Award, 2010
Landscape Architect and Team Leader: Hoerr Schaudt
Roadway Design and Traffic Engineer: Clark Dietz, Inc.
Subsurface Infrastructure Engineer: Farnsworth Group
Fountain Consultant: CMS Collaborative
Ecology Consultant: Hey & Associates
Arboriculture Consultant: Urban Trees & Soils
Lighting Consultant: Charter Sills
Turfgrass Consultant: Jeffrey L. Bruce & Co.
Irrigation Consultant: Landtech
General Contractor: Stark Excavating
Master Plan: Farr Associates
