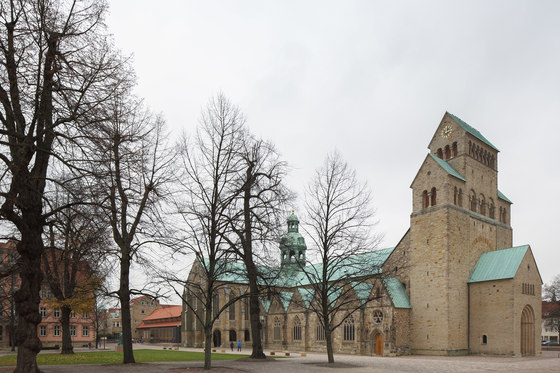
Fotógrafo: Christian Richters
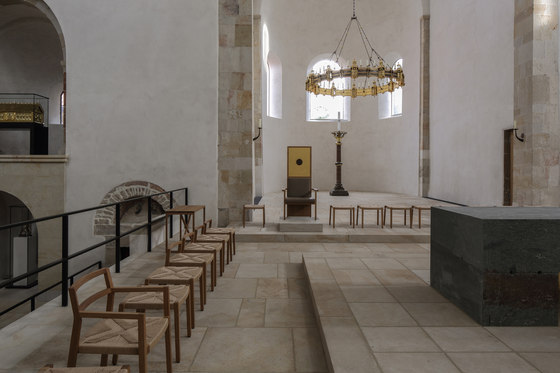
Fotógrafo: Christian Richters
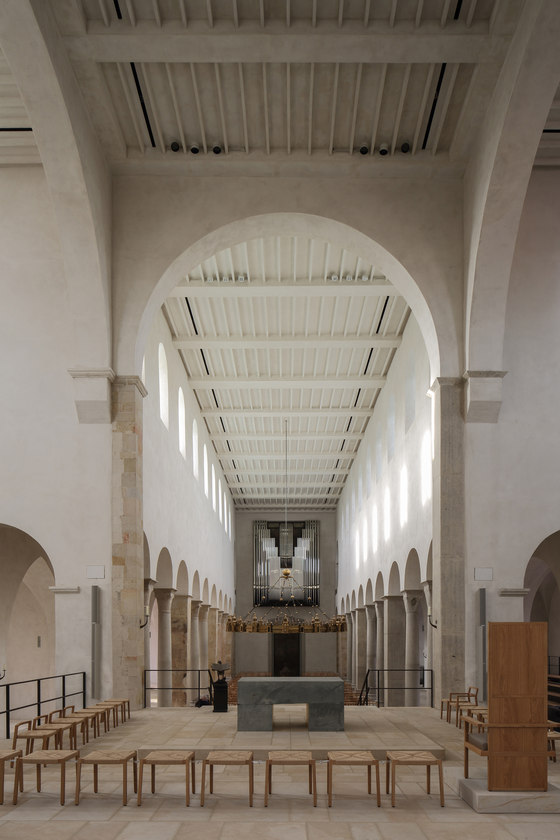
Fotógrafo: Christian Richters
UNESCO World Heritage Mariendom Hildesheim with Cathedral Museum
Overall architectural concept | To mark the 1200th anniversary of the city, the cathedral and its annexes were extensively renovated and rearranged in their functional contexts.
The release of the strong originality of the place, the typical spatial constellations of the ensemble as well as the positioning and experiencability of the unique valuable cultural treasures, artistic and ritual furnishings are the characteristics of the new arrangement.
The complex measures within the individual buildings include the architectural reinterpretation of the rooms and materials, the liturgical and contemporary reorganisation of the cathedral, the axial repositioning of the cultural treasures (bronze door around 1015, baptismal font around 1322, Hezilorad chandelier around 1054, azelin chandelier around 1044, Christmas column from 993 - 1022) and the installation of a new bishop's crypt below the nave.
The architectural concept is based on a few principles:
1. clarify the room according to its own characteristics and order
2. arrange the liturgy according to the meaning of its proclamation and meaning
3. to make things visible as they are and to form something new as recognizable but reserved as possible in order to enable a differentiated experience of the whole, essentially concerning the material and formal characteristics of all spatial components.
These principles are based on the idea of a holistic and differentiated spatial sound which combines the presence of past epochs as well as the visibility of our time to a comprehensive chord.
The question arose as to the most authentic architectural concept possible, which would be able to meet the most diverse requirements sensitively without losing sight of the overall work.
This was all the more important because, given the historical structure of the building over the years. planning and construction time, numerous adaptations have been made as a result of constantly new findings were to be expected. At the same time, there was a multitude of technical, constructive, functional, legal, financial, monument preservation, archaeological, art historical, musical and first and foremost liturgical demands on the renovation.
Source: Schilling Architects Cologne
Translated with www.DeepL.com/Translator
Bistum Hildesheim
Bischöfliches Generalvikariat
Hildesheim
Architects:
Schilling Architekten Köln
Designteam:
Studio Meda Martin Ebert
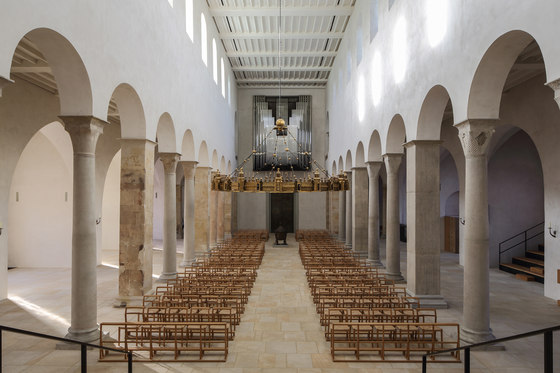
Fotógrafo: Christian Richters
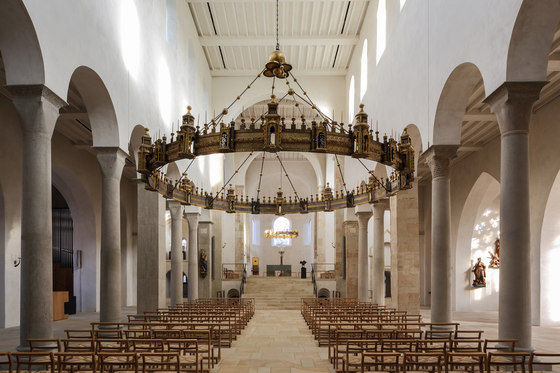
Fotógrafo: Christian Richters
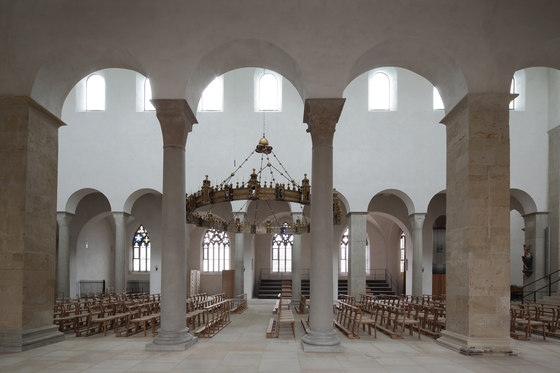
Fotógrafo: Christian Richters
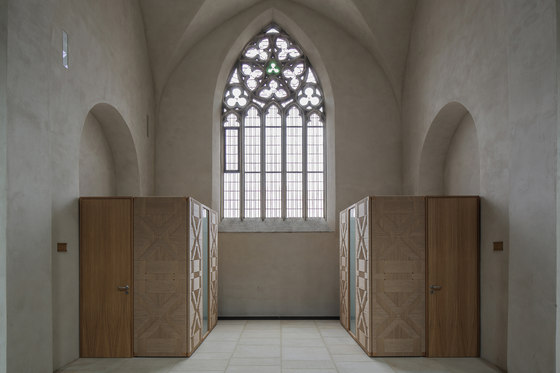
Fotógrafo: Christian Richters
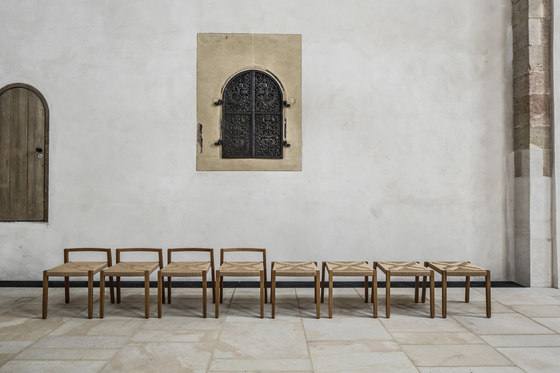
Fotógrafo: Christian Richters
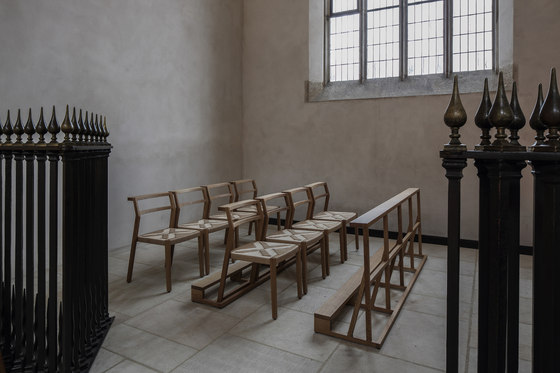
Fotógrafo: Christian Richters









