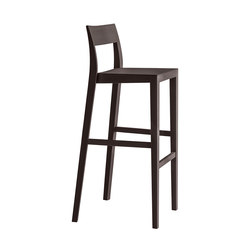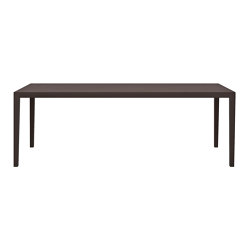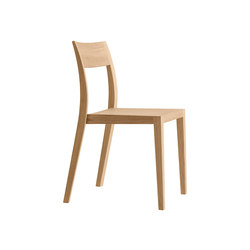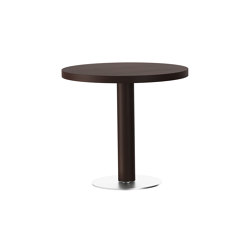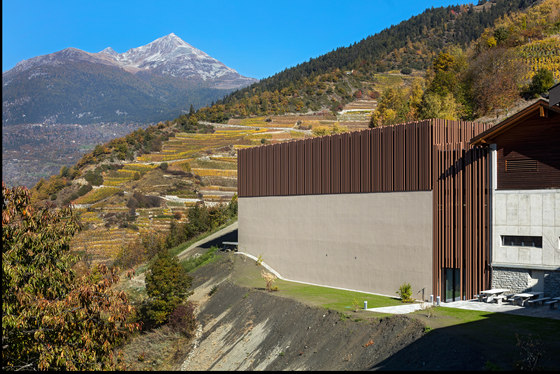
Fotógrafo: Thomas Andenmatten
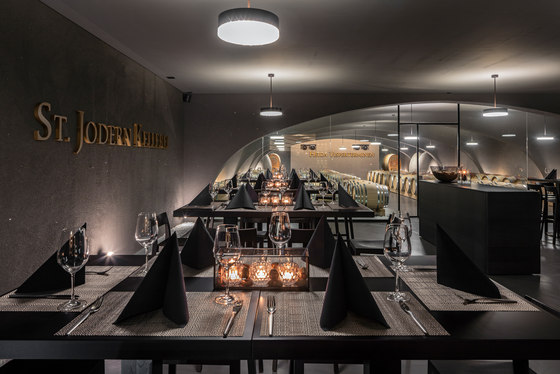
Fotógrafo: Thomas Andenmatten
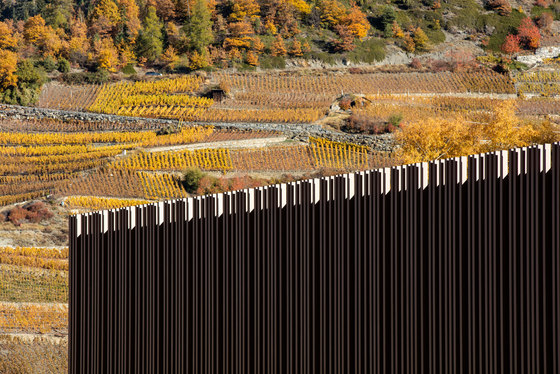
Fotógrafo: Thomas Andenmatten
The extension of a 3-storey extension is the main intervention in the existing structure. A new centrally located access wing connects the existing building with the new building. A representative façade based on a vineyard is to create a new label. The solid base symbolizes the vine wall. The filigree structure of the superstructure represents the actual vine. A special lighting mood is staged at dusk. The new barrique cellar forms the heart of the St. Iodernkellerei. Over 150 oak barrels can be stored in the new barrique cellar. From the directly adjacent lounge area you can enjoy a view into the newly interpreted cove cellar. A new oak hall in the former barrique cellar invites for a cosy get-together. A work of art made of over 1500 wine bottles creates an almost sacred atmosphere. Glass splinters in the walls and specially hand-made glass-cast lamps round off the simplicity of the materialisation.
Source: https://www.bauatelier12.ch/projekte/st-jodern-kellerei
St. Jodern Kellerei
Unterstalden 2
Visperterminen
Architects:
BAUATELIER12 Visp
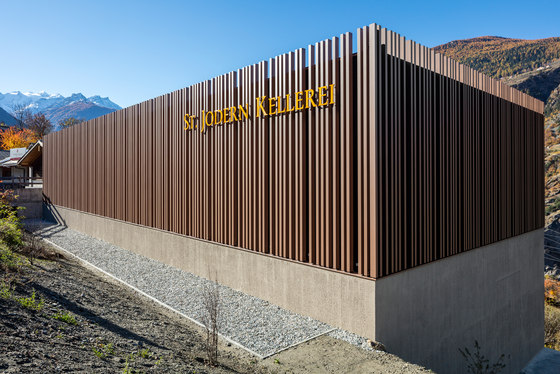
Fotógrafo: Thomas Andenmatten

Fotógrafo: Thomas Andenmatten
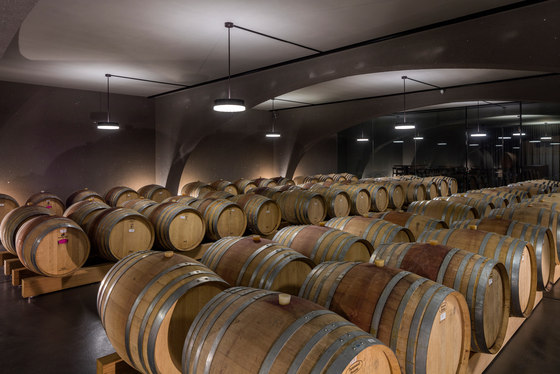
Fotógrafo: Thomas Andenmatten
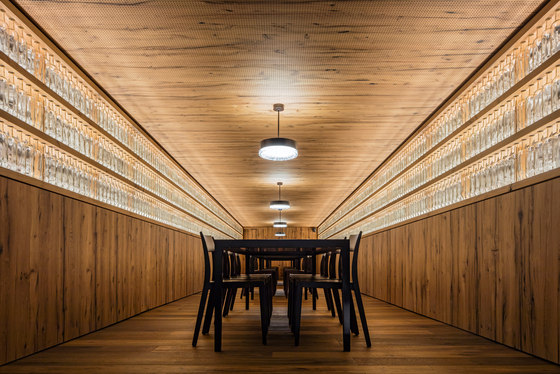
Fotógrafo: Thomas Andenmatten
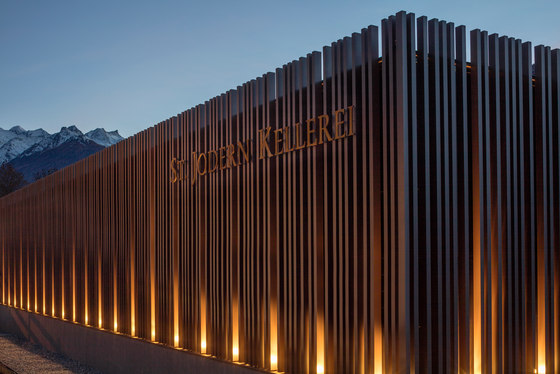
Fotógrafo: Thomas Andenmatten



