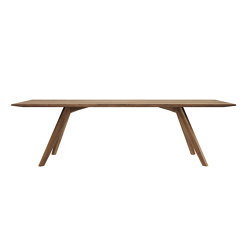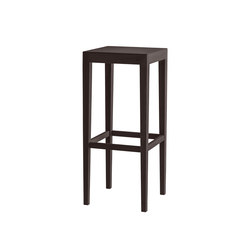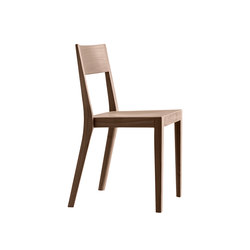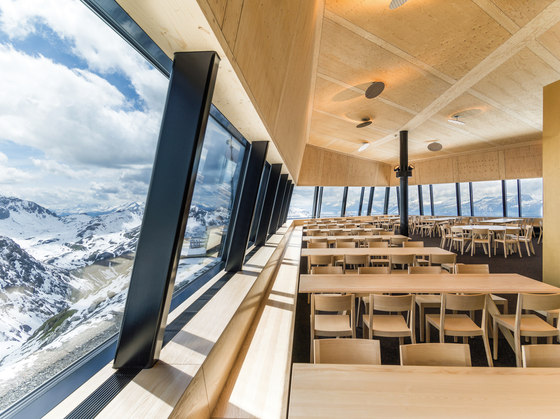
Fotógrafo: Ruedi Homberger
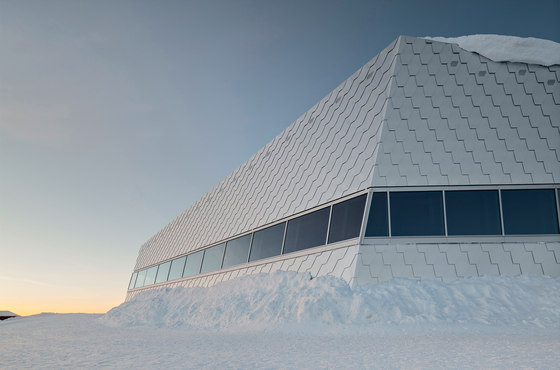
Fotógrafo: Ruedi Homberger
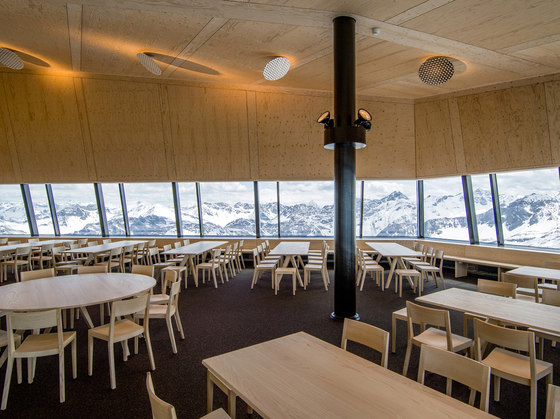
Fotógrafo: Ruedi Homberger
The new construction of the summit restaurant as a landmark for Arosa, which fits convincingly into the magnificent mountain world and can be built quickly and easily in a difficult topographical location.
The folded and folded building, positioned centrally on the mountain plateau, becomes part of the rock due to its sloping walls and sloping roof surfaces. The natural anodised aluminium coating, covering the entire building body as scaly skin, naturally blends into the rocky colouring of the surroundings. Due to its archaic form and materialisation it grows together with the natural landscape as a whole.
The interior exudes the atmosphere of a cosy mountain house. The materials are simple, natural and warm: raw spruce on tops and walls, dark spherical yarn carpet on the floor, radiant bronze on the kitchen body. The interior experiences a staging through the Alpine panorama, which can be experienced in an exciting way via a surrounding band of windows.
The construction was realized with simple prefabricated wooden elements. This allows a short construction time, low transport costs using the cable car and efficient installation.
Source: http://www.tillatheus.ch
Arosa Bergbahnen AG
Arosa
Architects:
Tilla Theus und Partner AG Zürich

Fotógrafo: Ruedi Homberger
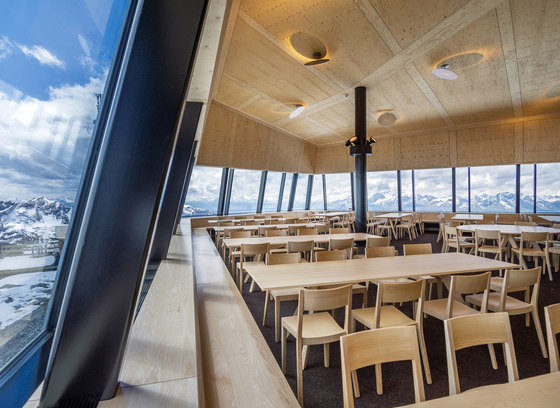
Fotógrafo: Ruedi Homberger


